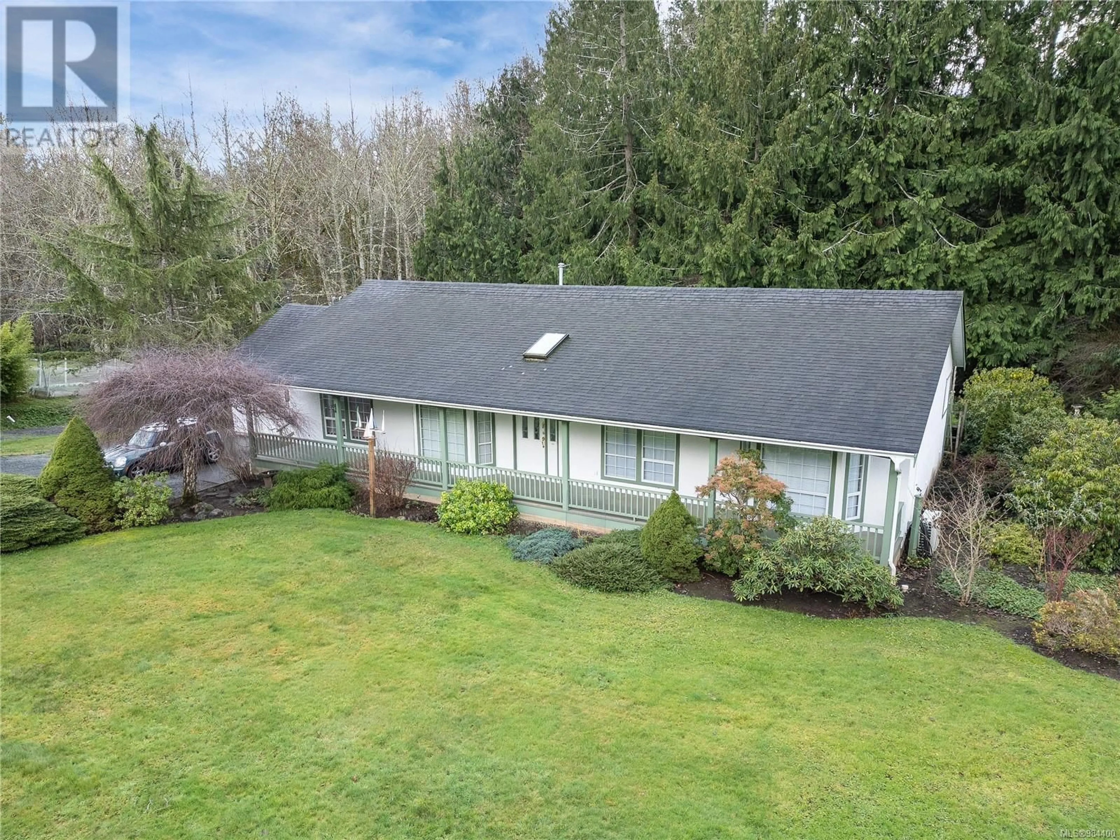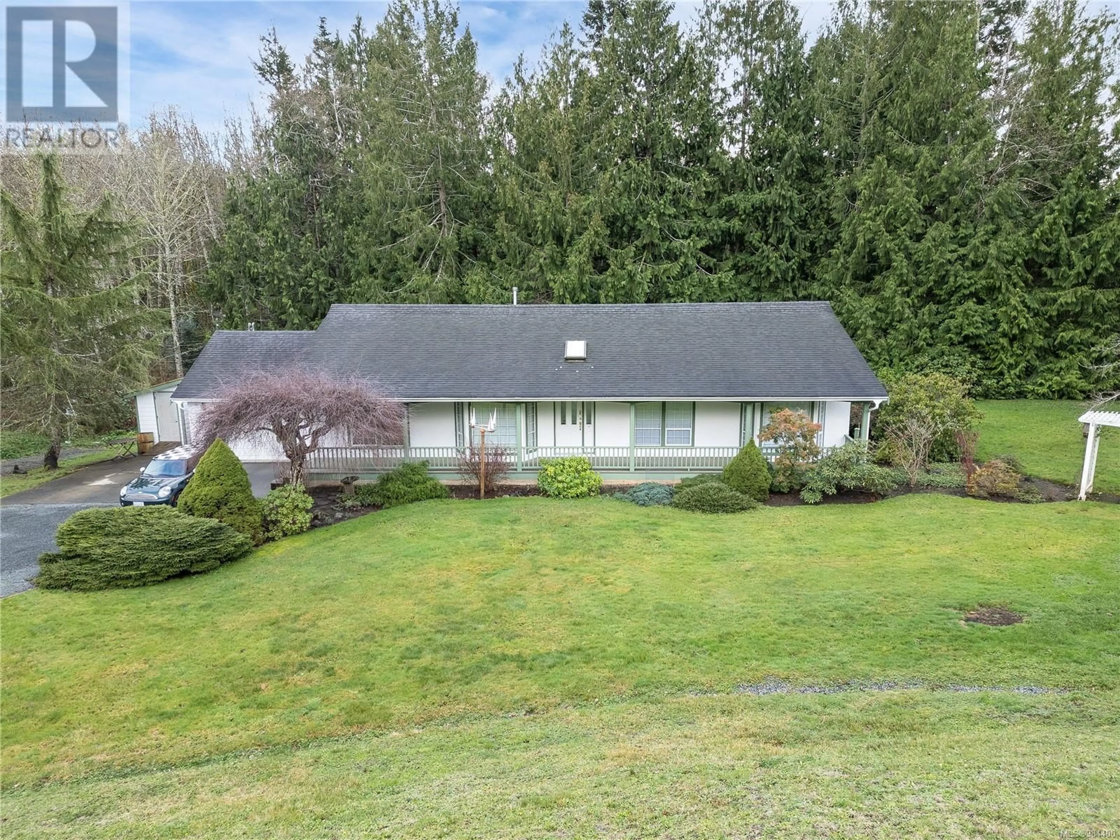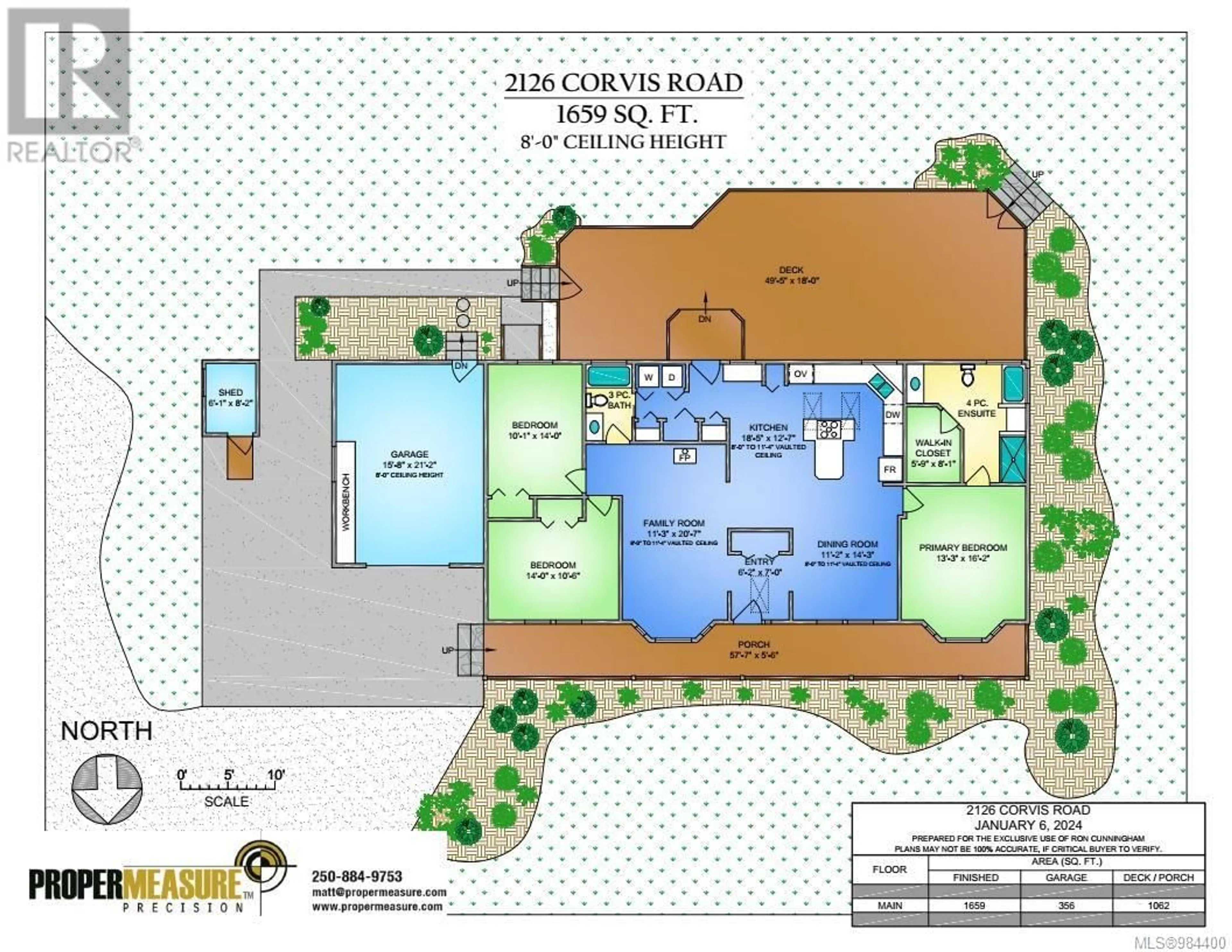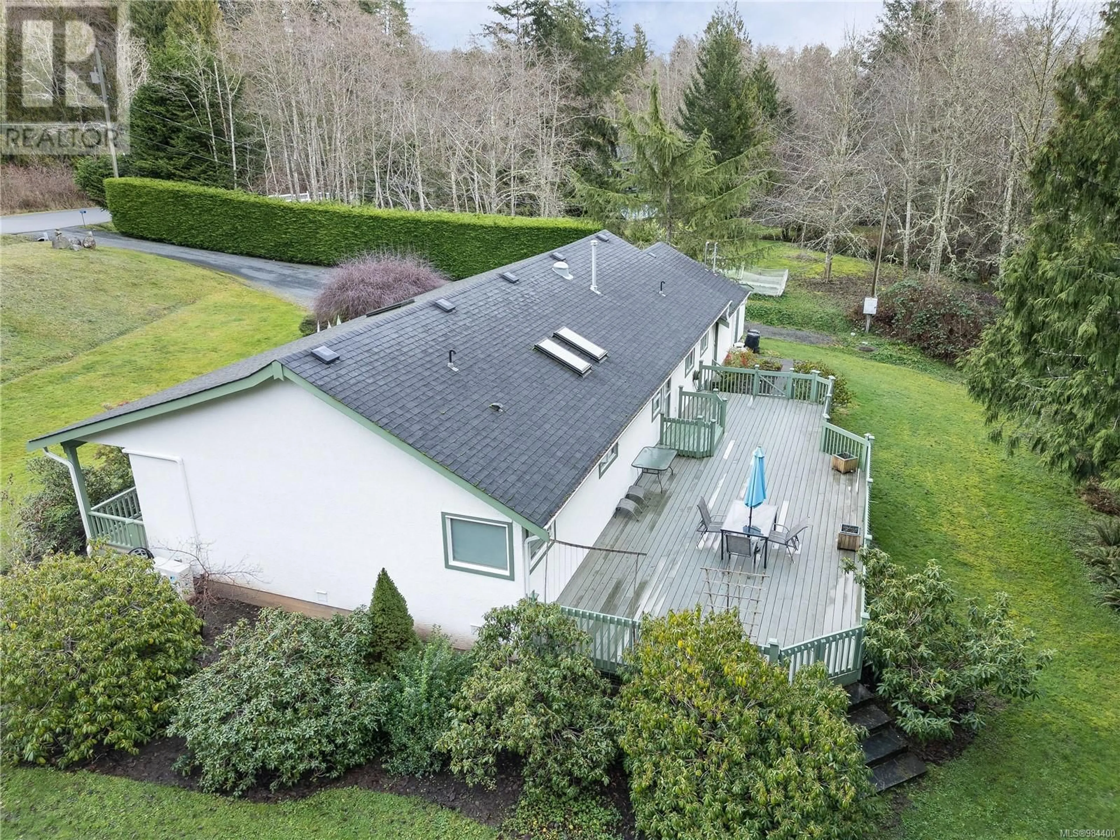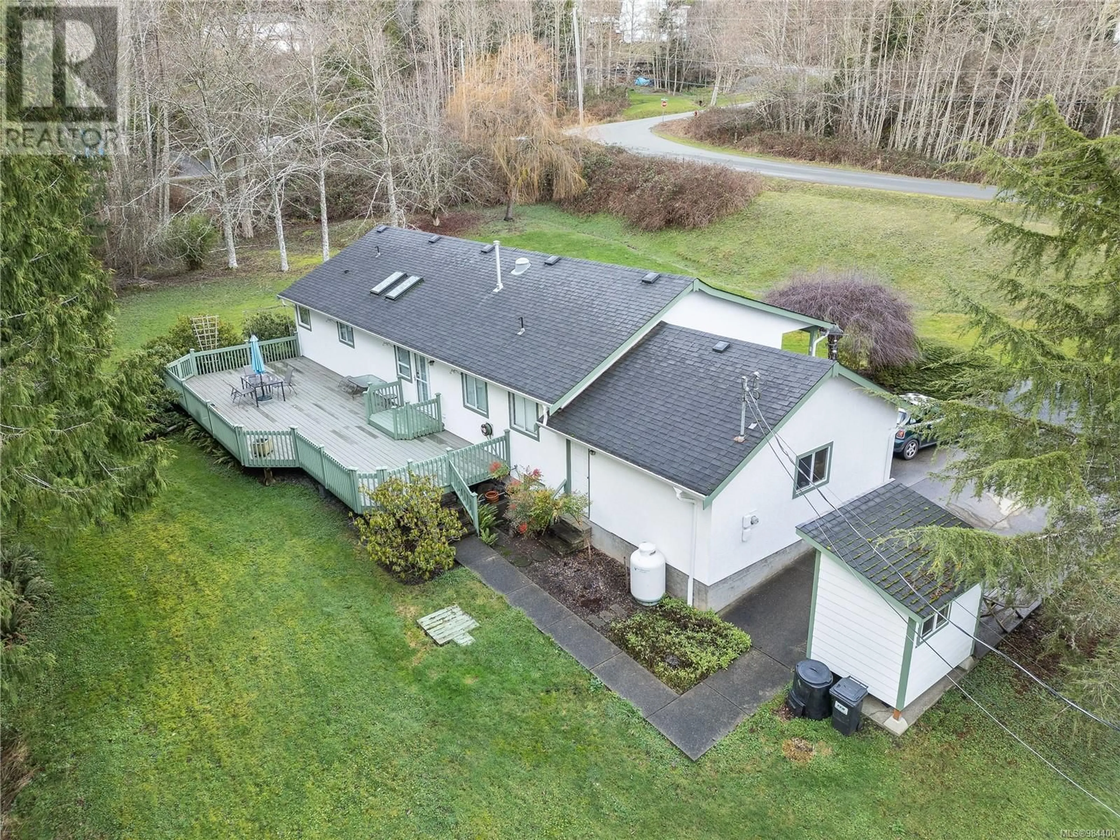2126 Corvis Way, Sooke, British Columbia V9Z0G1
Contact us about this property
Highlights
Estimated ValueThis is the price Wahi expects this property to sell for.
The calculation is powered by our Instant Home Value Estimate, which uses current market and property price trends to estimate your home’s value with a 90% accuracy rate.Not available
Price/Sqft$572/sqft
Est. Mortgage$4,079/mo
Maintenance fees$85/mo
Tax Amount ()-
Days On Market2 days
Description
Located in Saseenos, 4.5 km before Sooke, is this meticulously maintained 3 bedroom RANCHER with crawlspace on a very private 1.25 acre property in the popular ''Osprey Heights'' subdivision, bordering both Blythwood Park & the Galloping Goose Trail. The many features of this home include an open plan Living/Family Room, Separate Dining Room & Bright Kitchen, all with high vaulted ceilings & skylights. The Kitchen has been recently updated & features built-in SS appliances & New Quartz Counter tops. The Primary Bedroom Suite features a Bay Window and a private ensuite that has recently undergone a stunning transformation. Mac Renovations has completely updated the Primary Bathroom so the Owners can, ''Age in Place''. Large glass shower c/w multiple grab bars, shower heads & a fold down seat. A State-of-the-Art Safe Step Walk-in Tub, new vanity, etc. Outback, off the kitchen is a massive entertainment sized private rear deck. Heat Pump for Heating and A/C and attached garage etc. A must see (id:39198)
Property Details
Interior
Features
Main level Floor
Storage
8'2 x 6'1Porch
57'7 x 5'6Ensuite
Primary Bedroom
16'2 x 13'3Exterior
Parking
Garage spaces 8
Garage type -
Other parking spaces 0
Total parking spaces 8
Condo Details
Inclusions
Property History
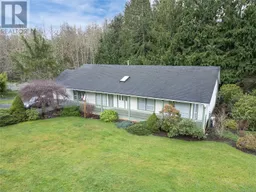 50
50
