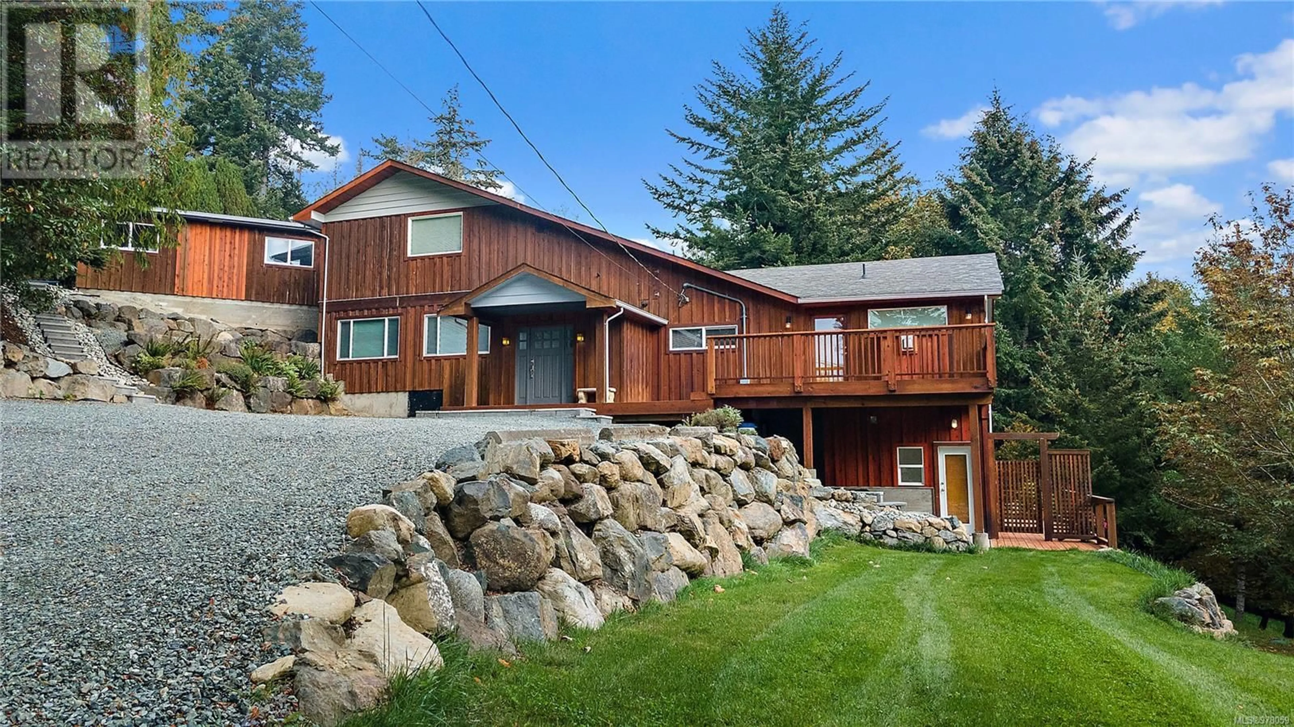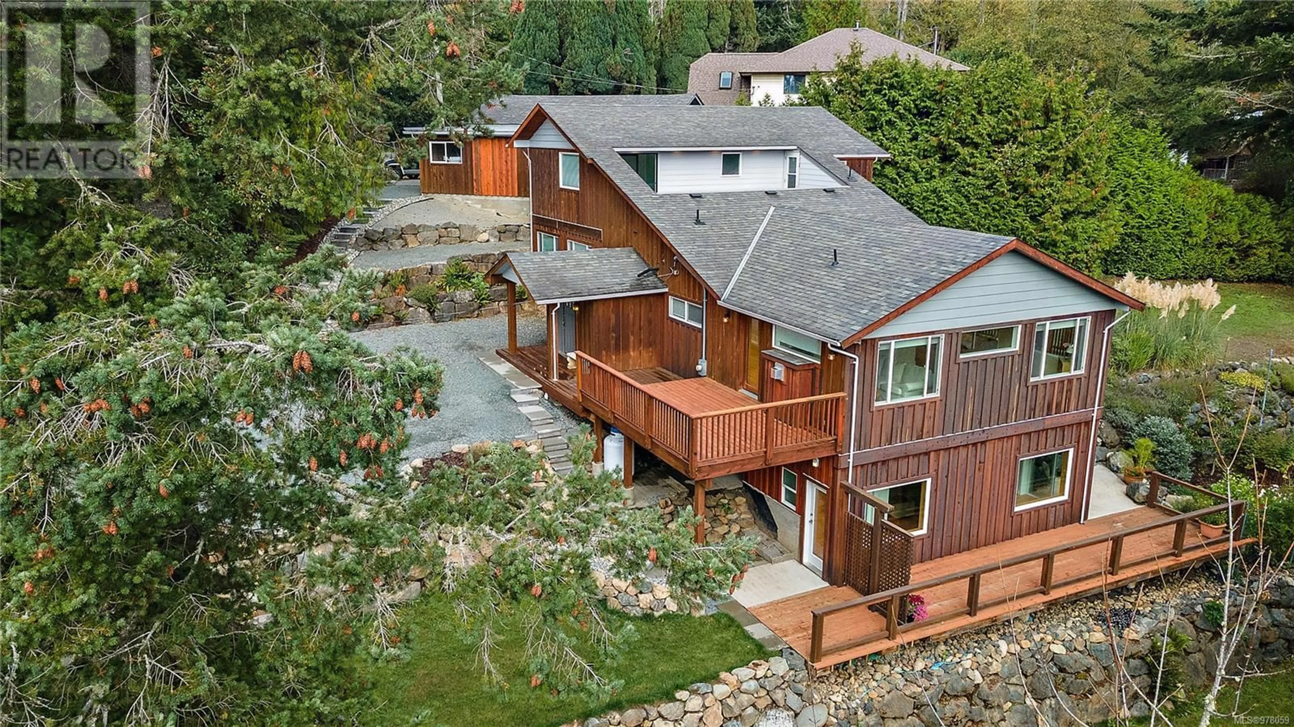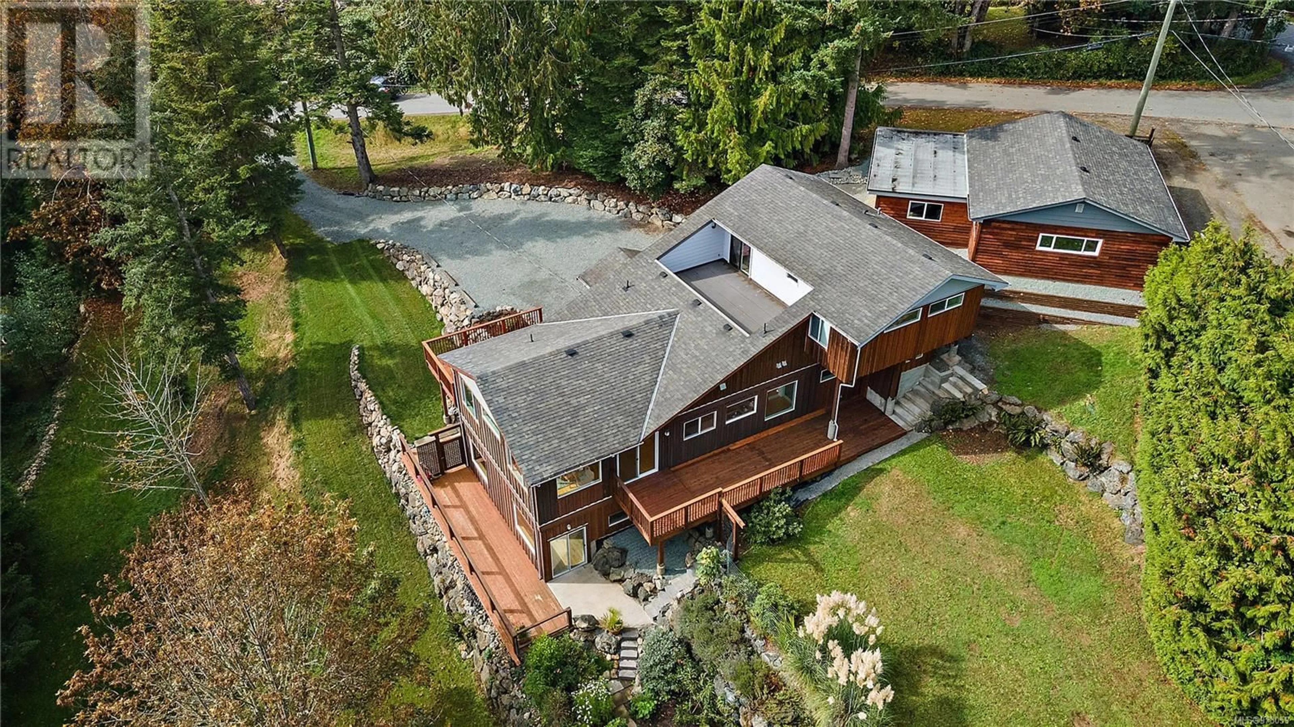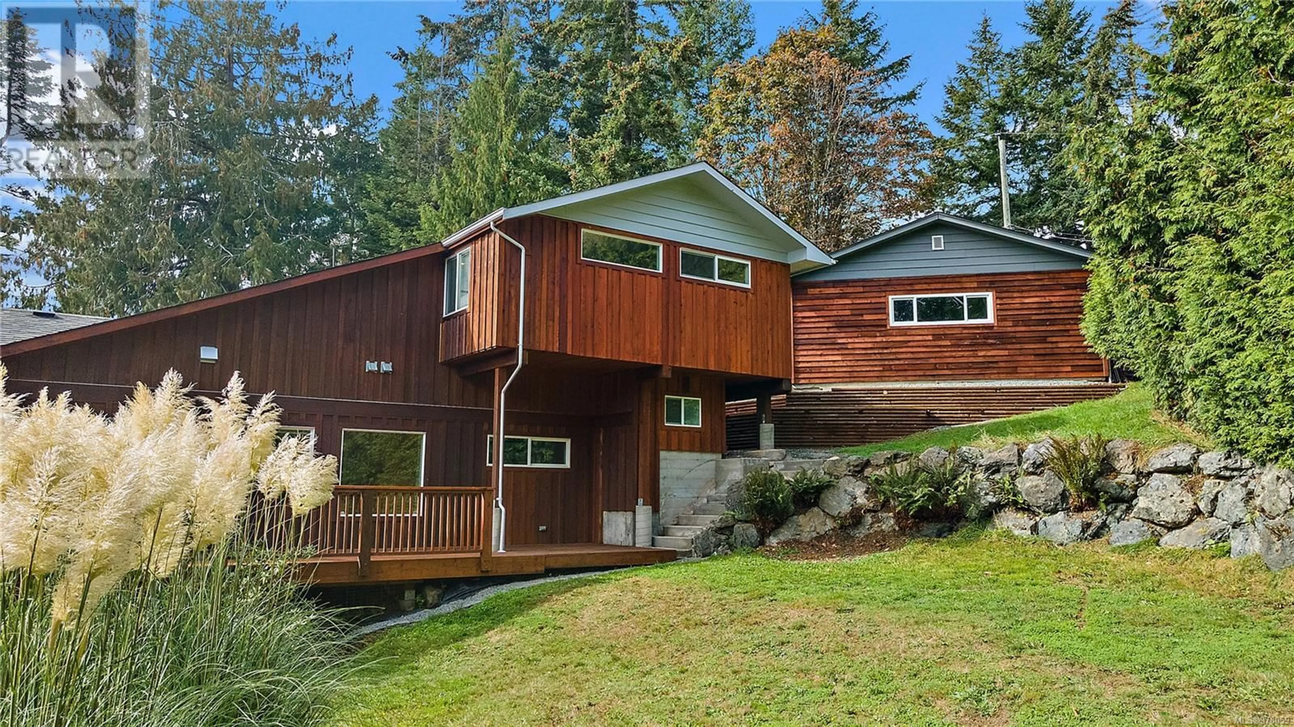2121 Harbourview Rd, Sooke, British Columbia V9Z0G5
Contact us about this property
Highlights
Estimated ValueThis is the price Wahi expects this property to sell for.
The calculation is powered by our Instant Home Value Estimate, which uses current market and property price trends to estimate your home’s value with a 90% accuracy rate.Not available
Price/Sqft$303/sqft
Est. Mortgage$4,938/mo
Tax Amount ()-
Days On Market105 days
Description
Location, Location, Location! SUNNY SASEENOS This totally renovated 4 Bedroom 4 Bathroom family home on the Victoria side of Sooke is a leisurely 15 minute commute to the Westshore. Perfectly sited on nearly 1 acre the home, complete with a huge detached double garage/workshop, backs onto The Land Conservancy parkland trailing off to Ayum Creek. A Renovation that has been meticulously planned and completed by the current owner has culminated in a superb creation. Expansive entry level main includes Master with walk-in & 4 piece ensuite, 2nd Bedroom/Office, huge Living Room and big bright Kitchen with adjacent Dining room. Wrought iron spiral staircase leads to the 3rd & 4th bedroom & gorgeous 4 pc Bathroom. Private upper Balcony off bedroom is the perfect spot to catch some rays. Down you’ll find the Family Room & 4th bathroom. The large Shop/Garage has own separate driveway. $1,149,900 (id:39198)
Property Details
Interior
Features
Second level Floor
Bedroom
14' x 14'Bedroom
19' x 16'Bathroom
Exterior
Parking
Garage spaces 6
Garage type -
Other parking spaces 0
Total parking spaces 6
Property History
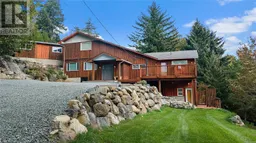 60
60
