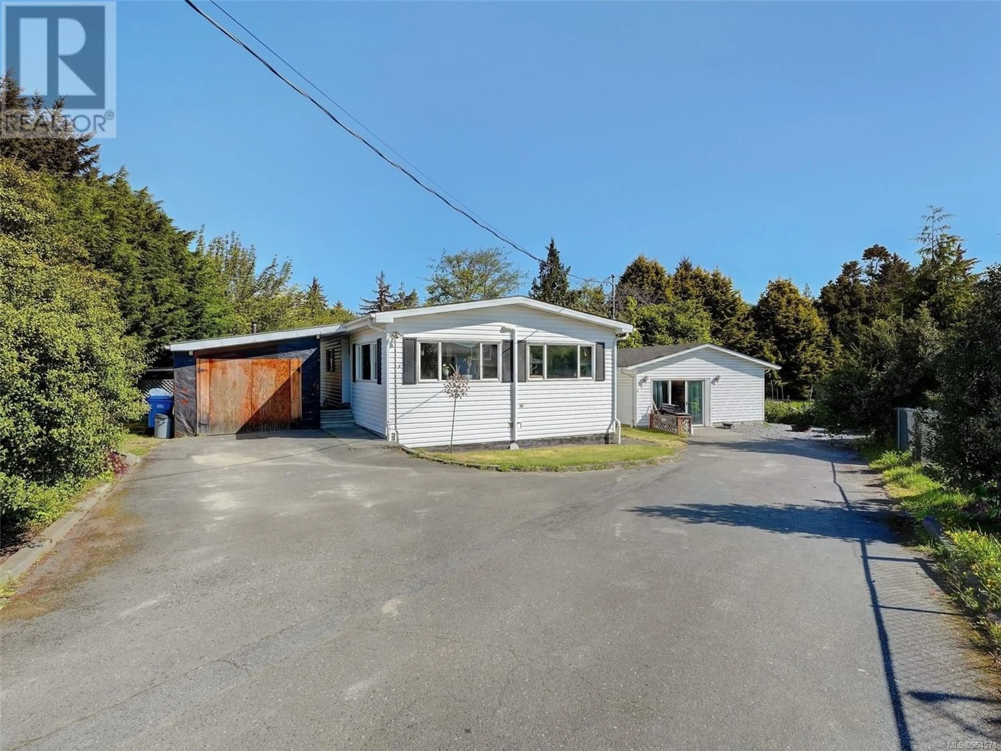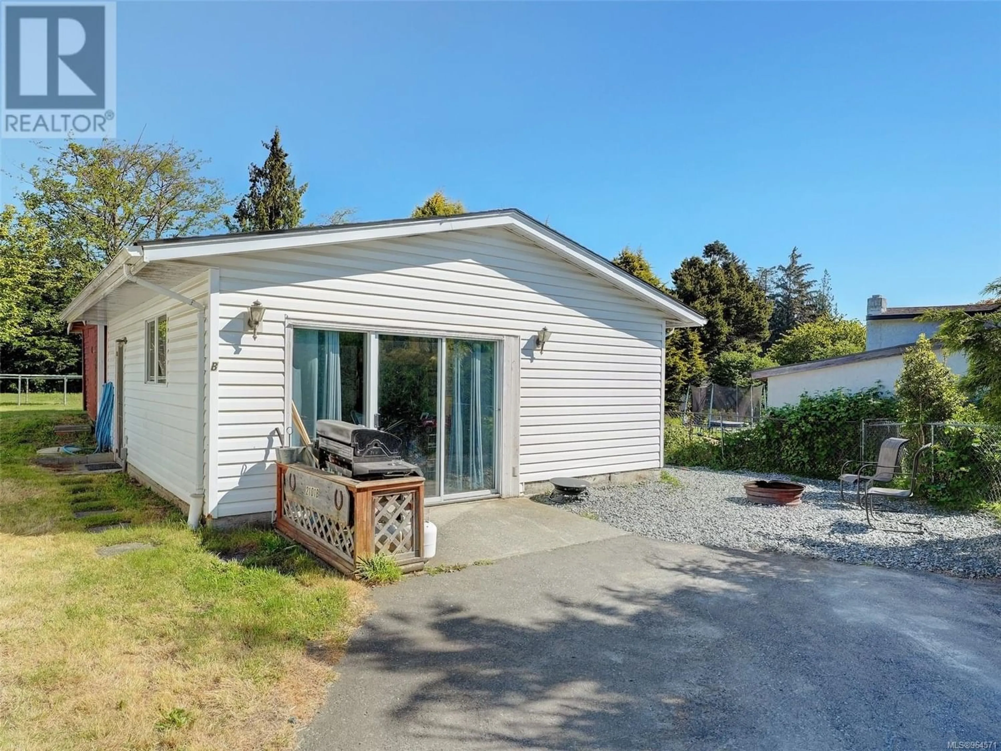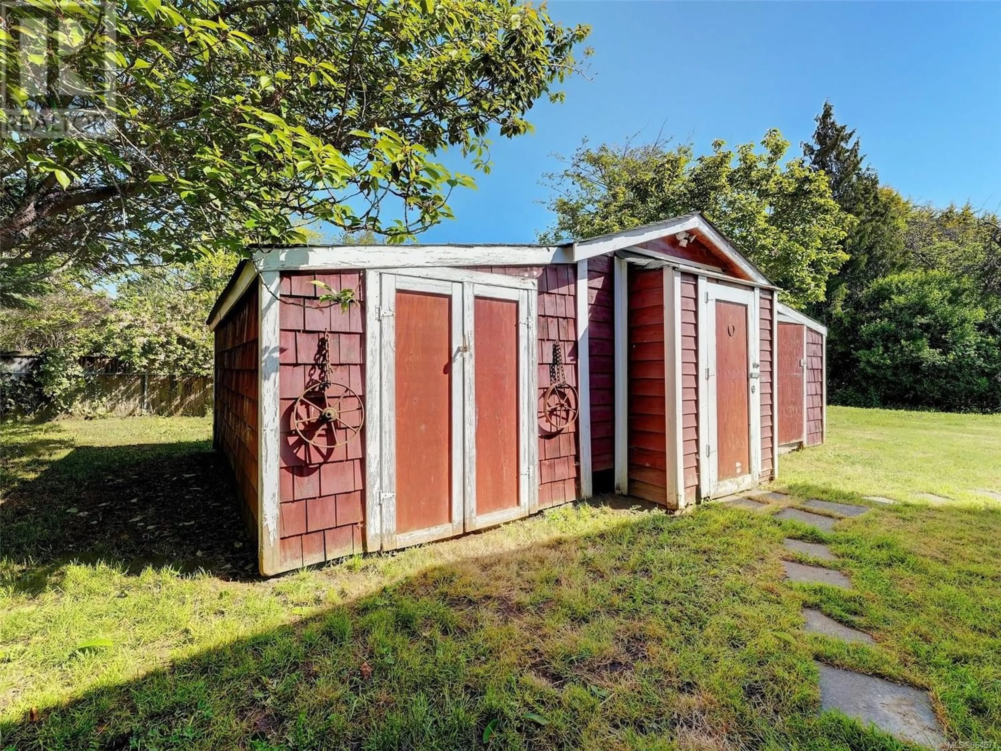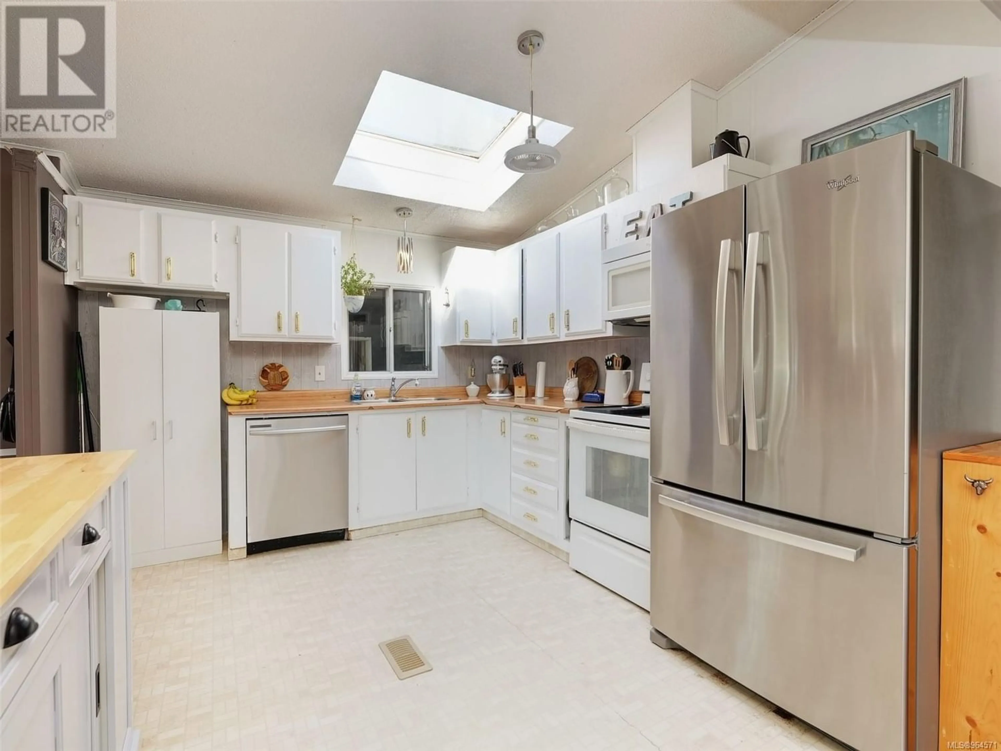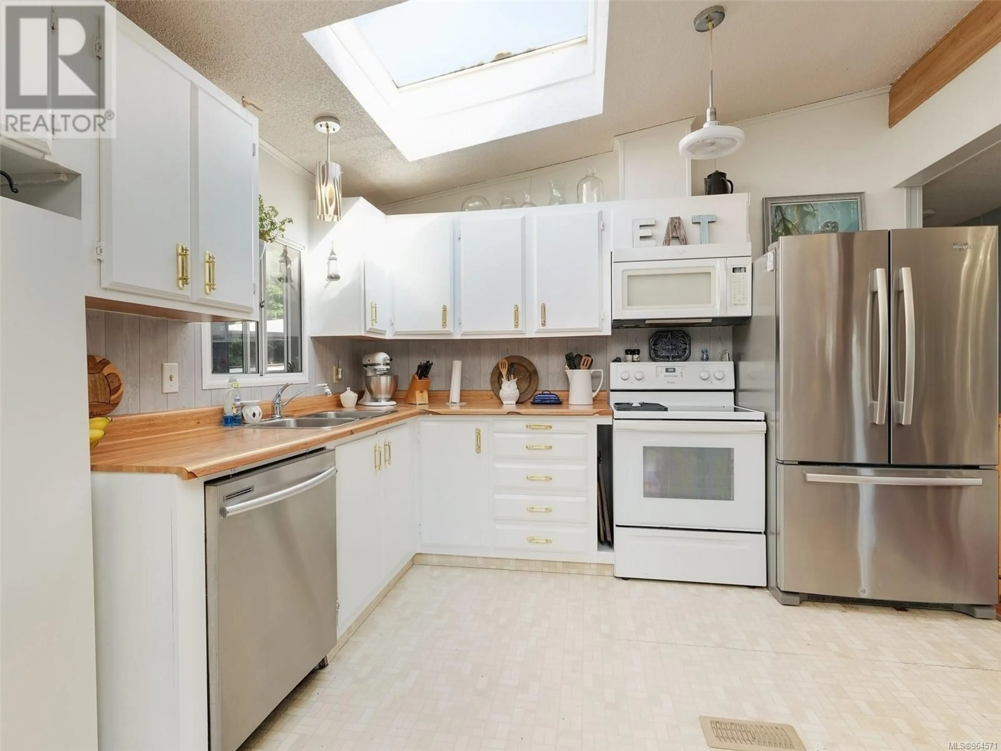2101 Solent Rd N, Sooke, British Columbia V9Z0Z1
Contact us about this property
Highlights
Estimated ValueThis is the price Wahi expects this property to sell for.
The calculation is powered by our Instant Home Value Estimate, which uses current market and property price trends to estimate your home’s value with a 90% accuracy rate.Not available
Price/Sqft$229/sqft
Est. Mortgage$3,092/mo
Tax Amount ()-
Days On Market221 days
Description
The feel of rural country living, yet close to all amenities! Walking distance to Sooke Village Core shopping or a quick drive to Langford/Colwood. Tucked away at the end of a quiet no-thru road sits this move-in ready 3 bedroom, 2 bath 1637SqFt home...complete w/separate self contained In-Law accommodation! HUGE 16,117sqFt (.37acre) level lot is a dream for anyone needing space to store their boat/trailer while still having room for workshop & grassy area for kids/pets. UPDATES INCL: Primary bdrm/ensuite addition w/permits in 2015; Roof on house & outbuilding 2017; Heat pump 5yrs old- all dates approx. Shop has 200amp service w/U/G tech cable to side yard shed & above ground 50amp Cabtire line to front shop to allow for a welder. CONNECTED TO CITY SEWER/WATER. *No closet in 3rd bdrm(large enough to add one). Manufactured home on full foundation w/NEW BC Safety Authority inspection/silver sticker June/24 (permits in supplements).All sqft approx-verify if important- lot size BC Asses (id:39198)
Property Details
Interior
Features
Main level Floor
Patio
23 ft x 16 ftStorage
12 ft x 10 ftStorage
8 ft x 7 ftWorkshop
12 ft x 8 ftExterior
Parking
Garage spaces 3
Garage type Stall
Other parking spaces 0
Total parking spaces 3
Property History
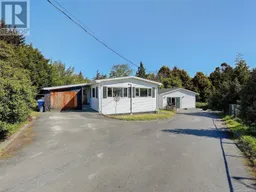 21
21
