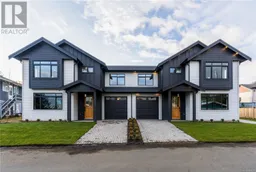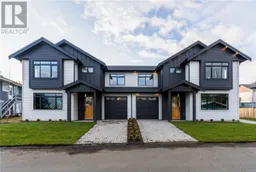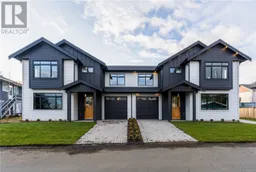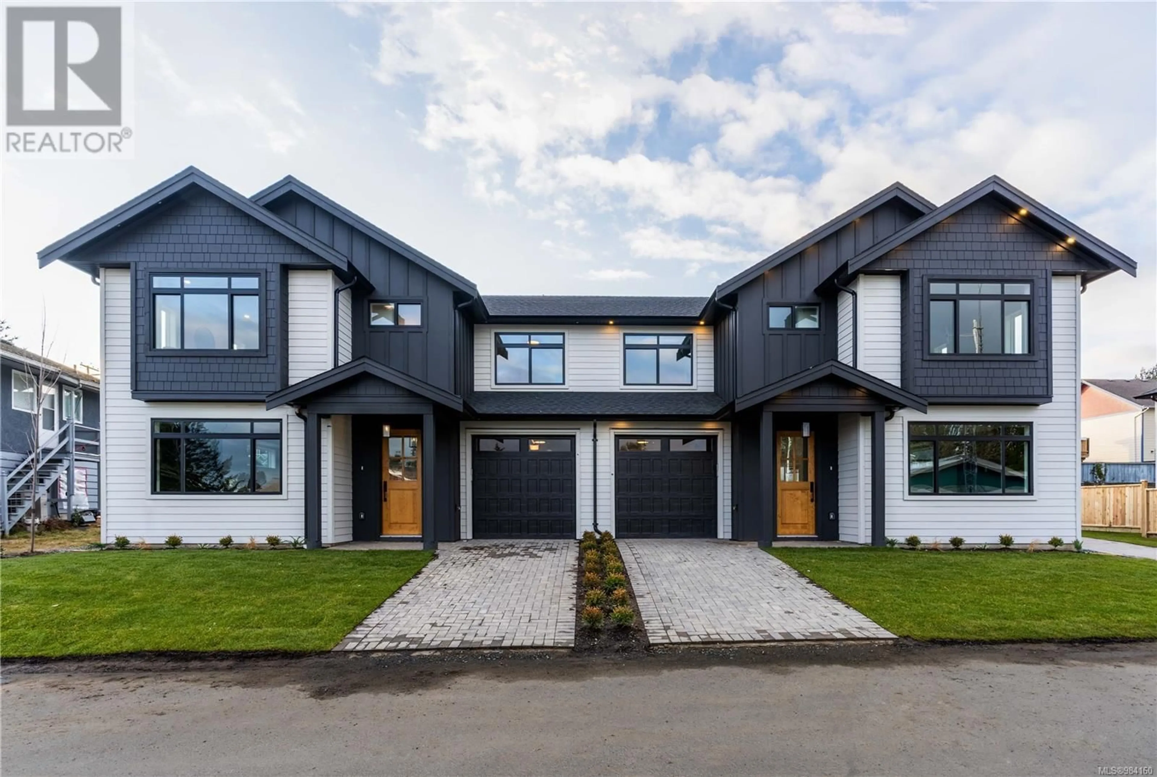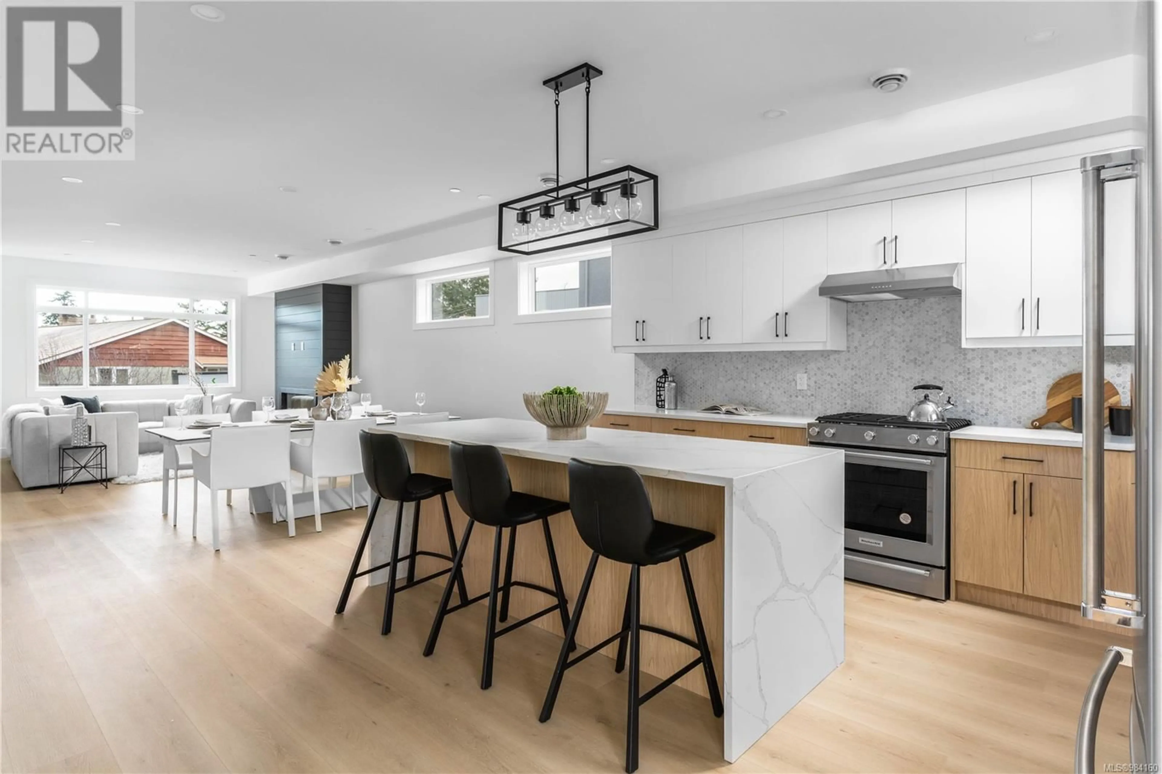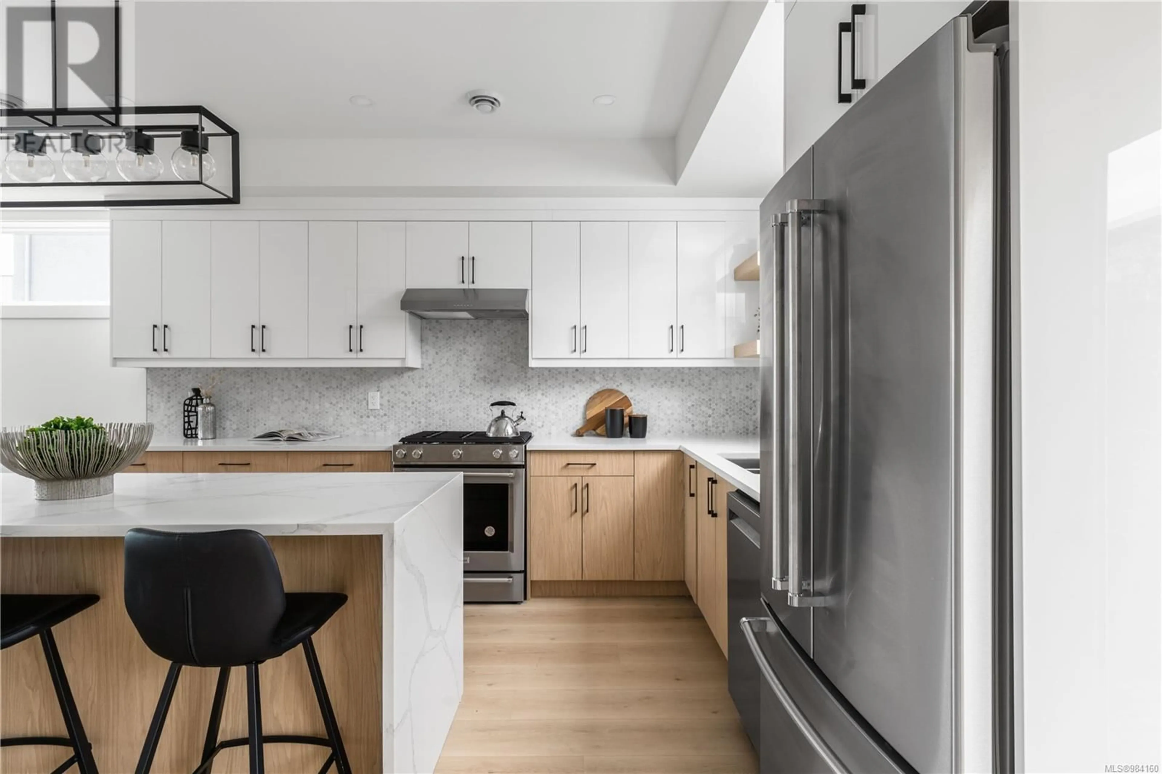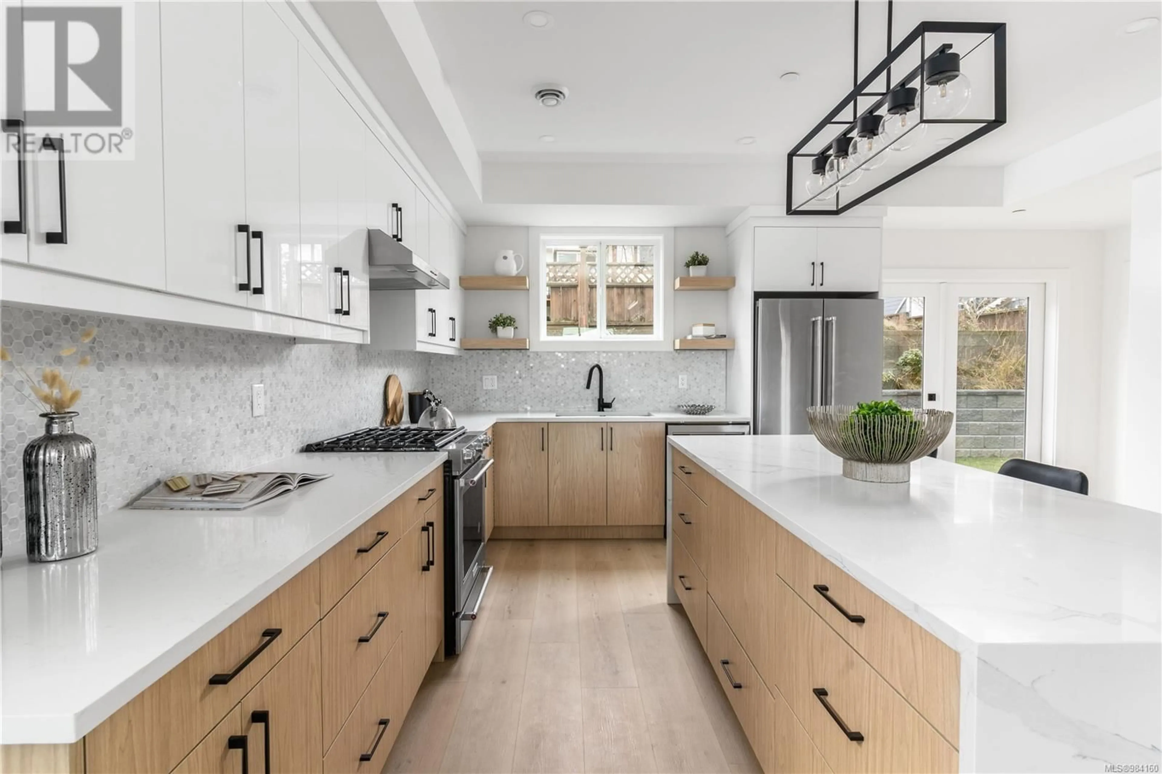2078 Camden Pl, Sooke, British Columbia V9Z0Y9
Contact us about this property
Highlights
Estimated ValueThis is the price Wahi expects this property to sell for.
The calculation is powered by our Instant Home Value Estimate, which uses current market and property price trends to estimate your home’s value with a 90% accuracy rate.Not available
Price/Sqft$293/sqft
Est. Mortgage$3,221/mo
Tax Amount ()-
Days On Market8 days
Description
Welcome to your new home in the heart of Sooke! Nestled in a serene and picturesque setting, this brand-new duplex offers a perfect blend of modern luxury & natural beauty. With 5 bedrooms and 3 bathrooms, this spacious home provides ample room for comfortable living, making it an ideal haven for families. Gather in the kitchen which acts as the focal point of the main floor featuring two-toned cabinetry, SS appliances, and waterfall quartz island – Or cozy up next to the custom gas fireplace in the living area. Main level bedroom may act as office or kids’ playroom. Upper level offers 4 bedrooms, including large primary suite with WIC and spa-like ensuite. Situated near all the amenities Sooke has to offer, breathtaking ocean landscapes, hiking trails and beaches – a true coastal masterpiece! (id:39198)
Property Details
Interior
Features
Main level Floor
Kitchen
11'7 x 13'9Bathroom
Patio
17'0 x 7'5Entrance
7'3 x 7'10Exterior
Parking
Garage spaces 1
Garage type Attached Garage
Other parking spaces 0
Total parking spaces 1
Condo Details
Inclusions
Property History
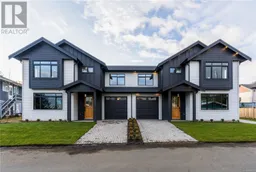 38
38