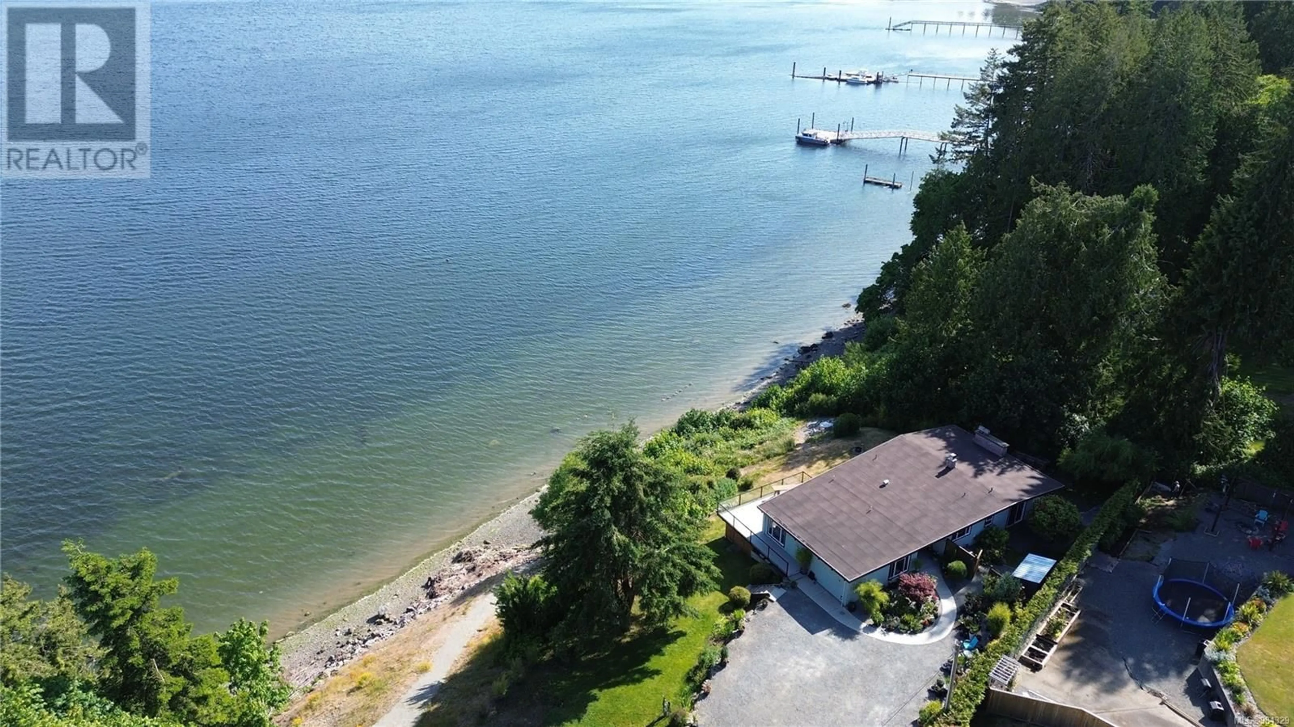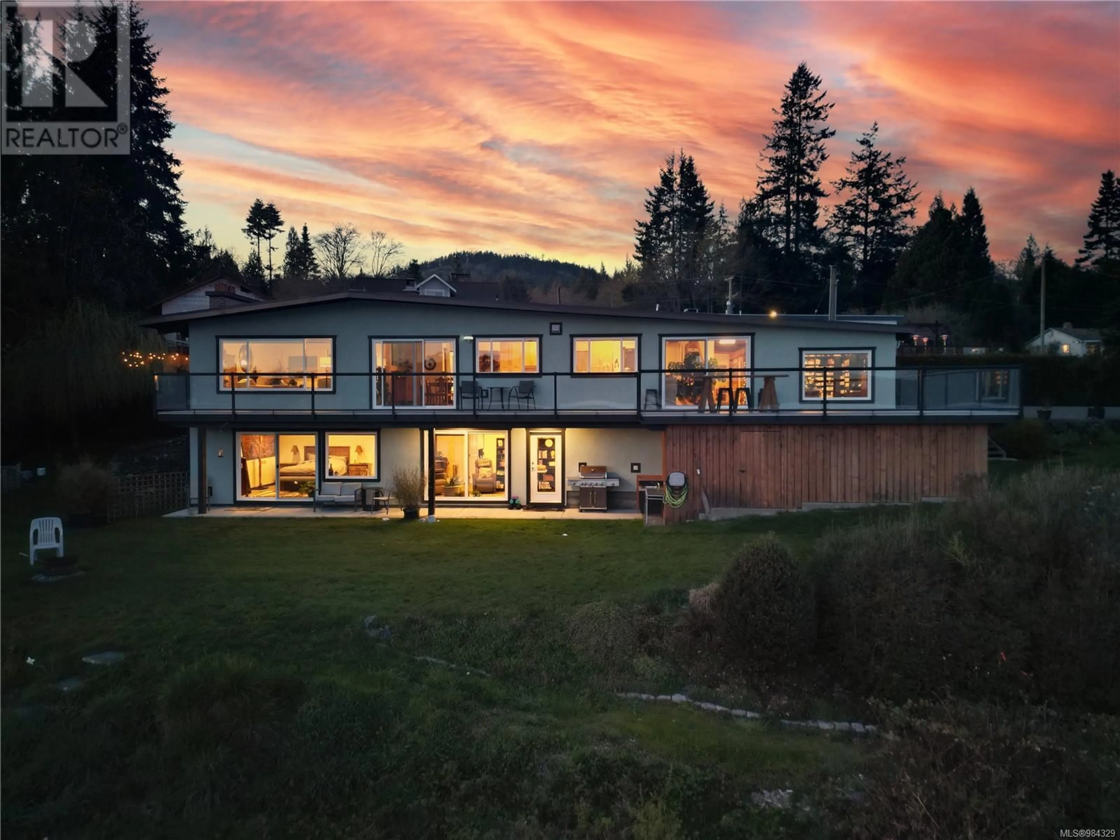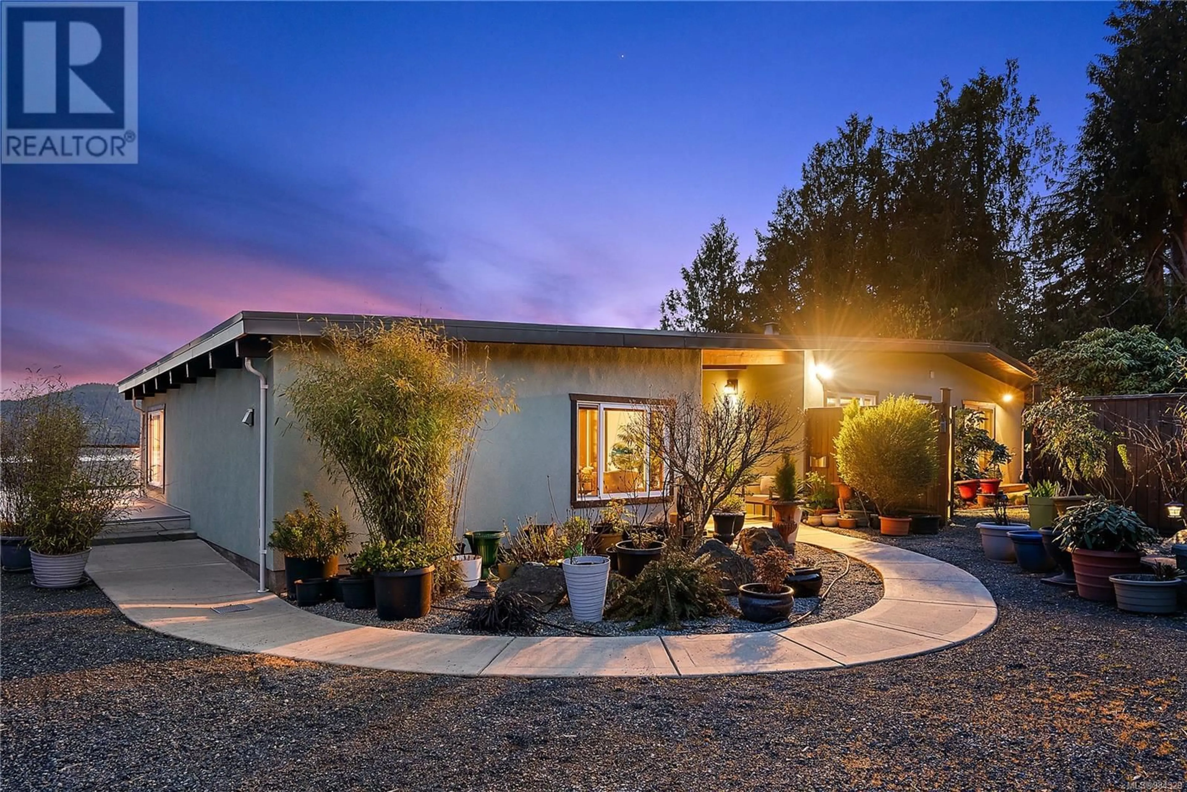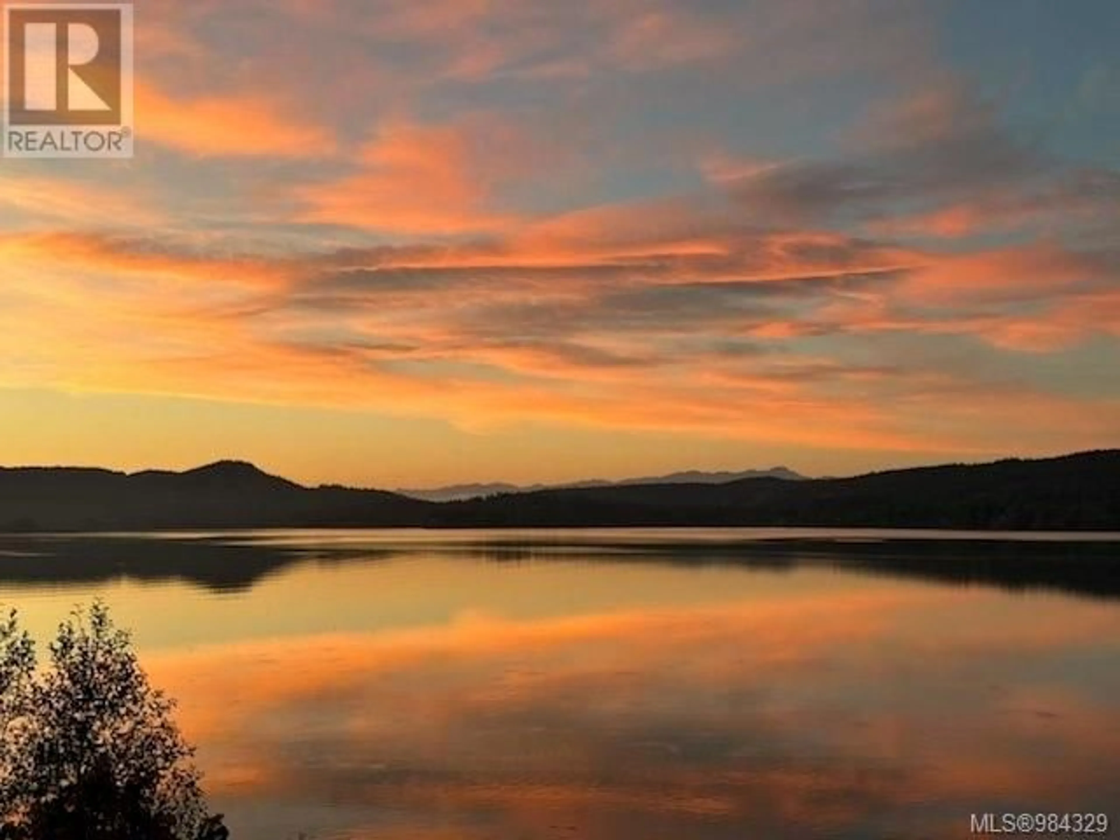2050 Winnipeg Rd, Sooke, British Columbia V9Z0C3
Contact us about this property
Highlights
Estimated ValueThis is the price Wahi expects this property to sell for.
The calculation is powered by our Instant Home Value Estimate, which uses current market and property price trends to estimate your home’s value with a 90% accuracy rate.Not available
Price/Sqft$612/sqft
Est. Mortgage$7,945/mo
Tax Amount ()-
Days On Market43 days
Description
Immerse yourself in the tranquility of waterfront living with this exquisite .65-acre property, boasting 200 feet of private beachfront and awe-inspiring views of the ocean and mountains. Located in the serene Saseenos area, just 35 minutes from Victoria and 5 minutes to Sooke, this 3000 sqft home offers the perfect blend of luxury and nature. Designed with meticulous attention to detail, the home features three spacious bedrooms, each with its own unique view, and three beautifully appointed bathrooms. The heart of the home, a fully renovated kitchen, is equipped with modern appliances and flows seamlessly into the open-concept living area, where vaulted ceilings and floor-to-ceiling windows capture the stunning landscape. The property also includes a vast multi-room office space and a hobbyist's dream workshop, providing endless possibilities for creativity and productivity. Outside, expansive patios, lush gardens, and inviting decks offer spaces for relaxation and entertainment against the backdrop of the serene Sooke Basin. This home is more than just a residence; it's a sanctuary where lifestyle meets work-from-home perfection. Enjoy the adventure right at your doorstep, from cycling and hiking to world-class fishing. Ready to embrace the epitome of West Coast luxury? Discover your dream waterfront oasis today. (id:39198)
Property Details
Interior
Features
Lower level Floor
Storage
7 ft x 4 ftLaundry room
11'9 x 11'8Primary Bedroom
18'1 x 15'2Ensuite
Exterior
Parking
Garage spaces 8
Garage type -
Other parking spaces 0
Total parking spaces 8
Property History
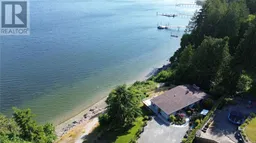 42
42
