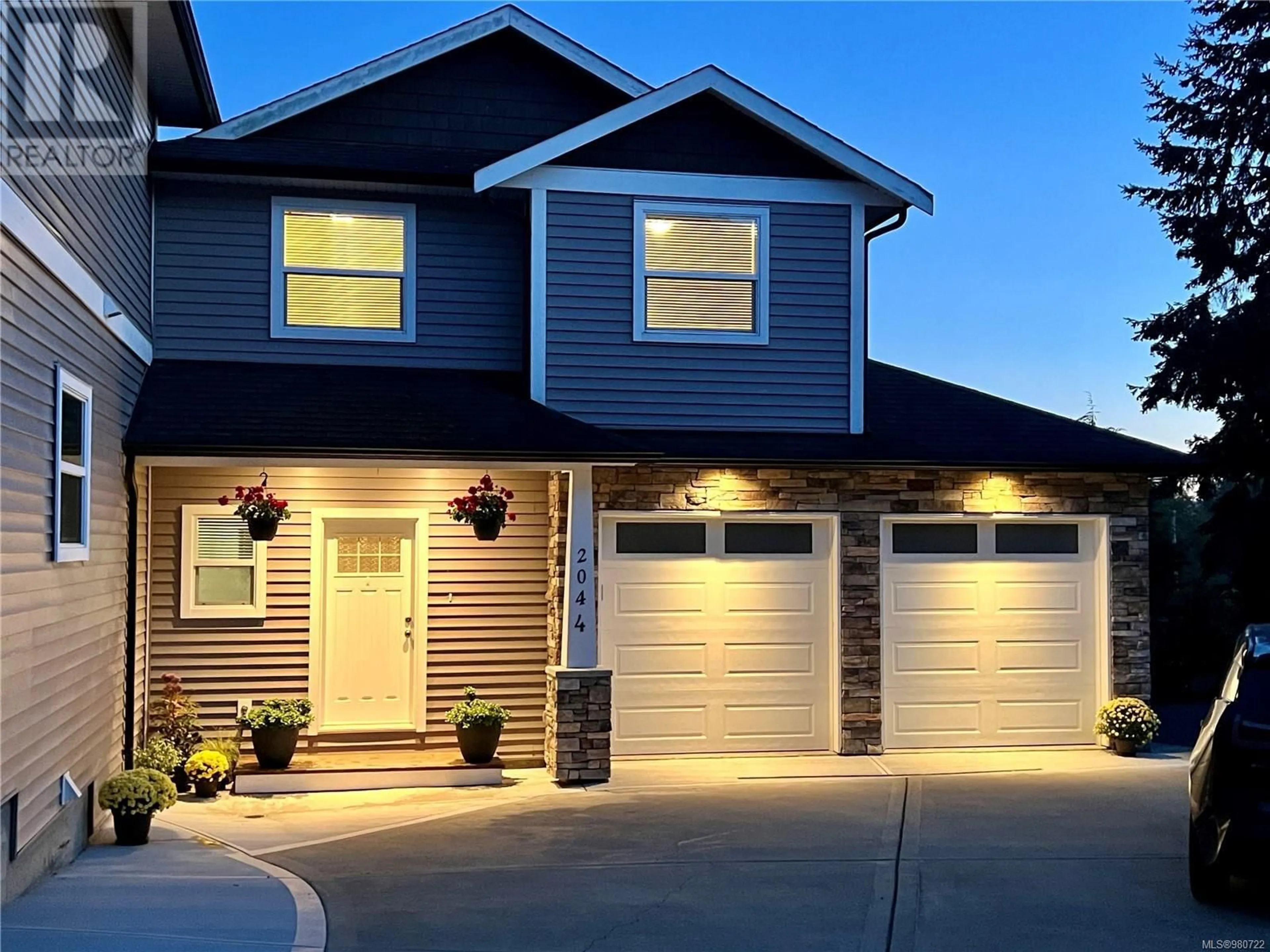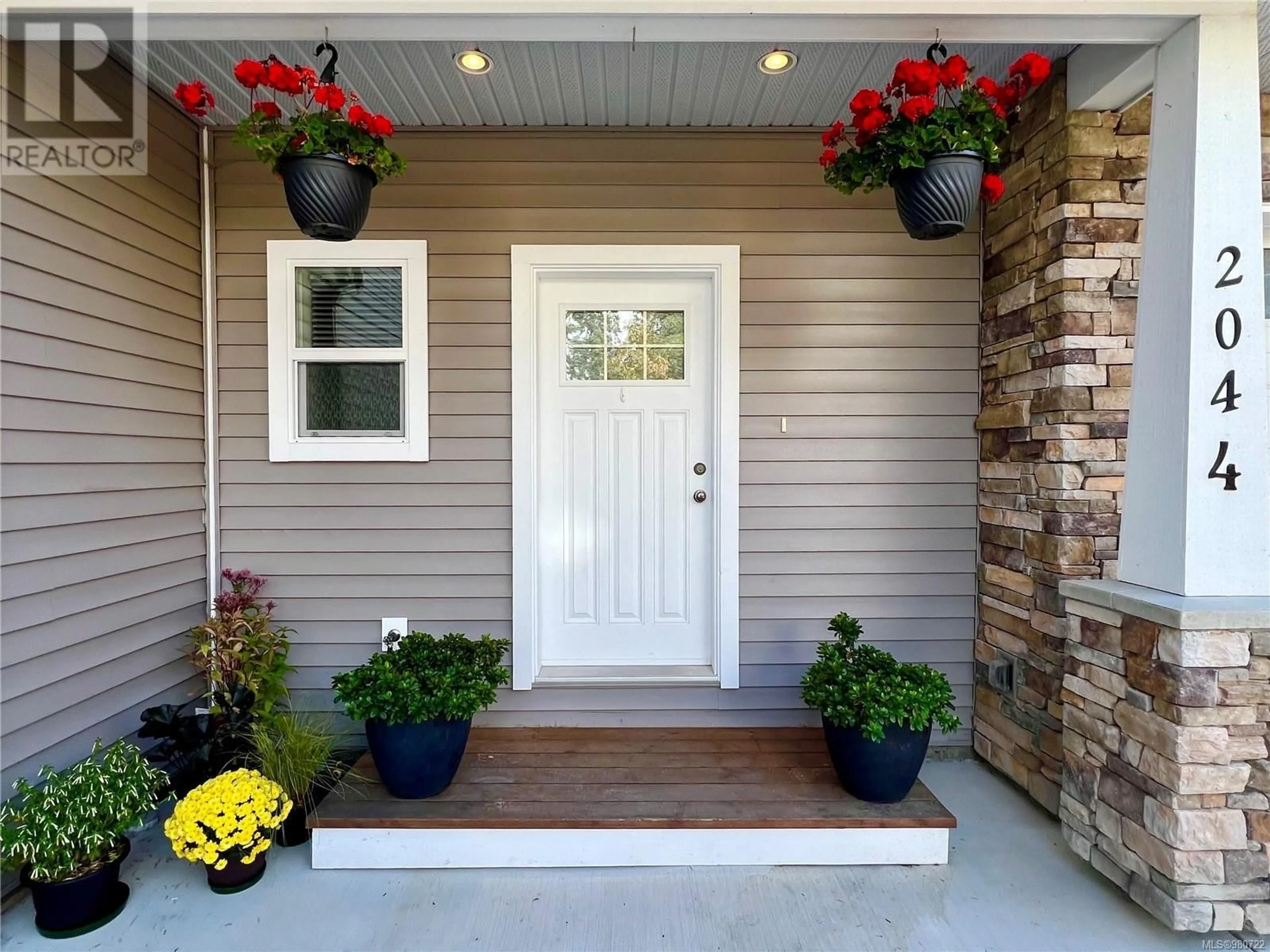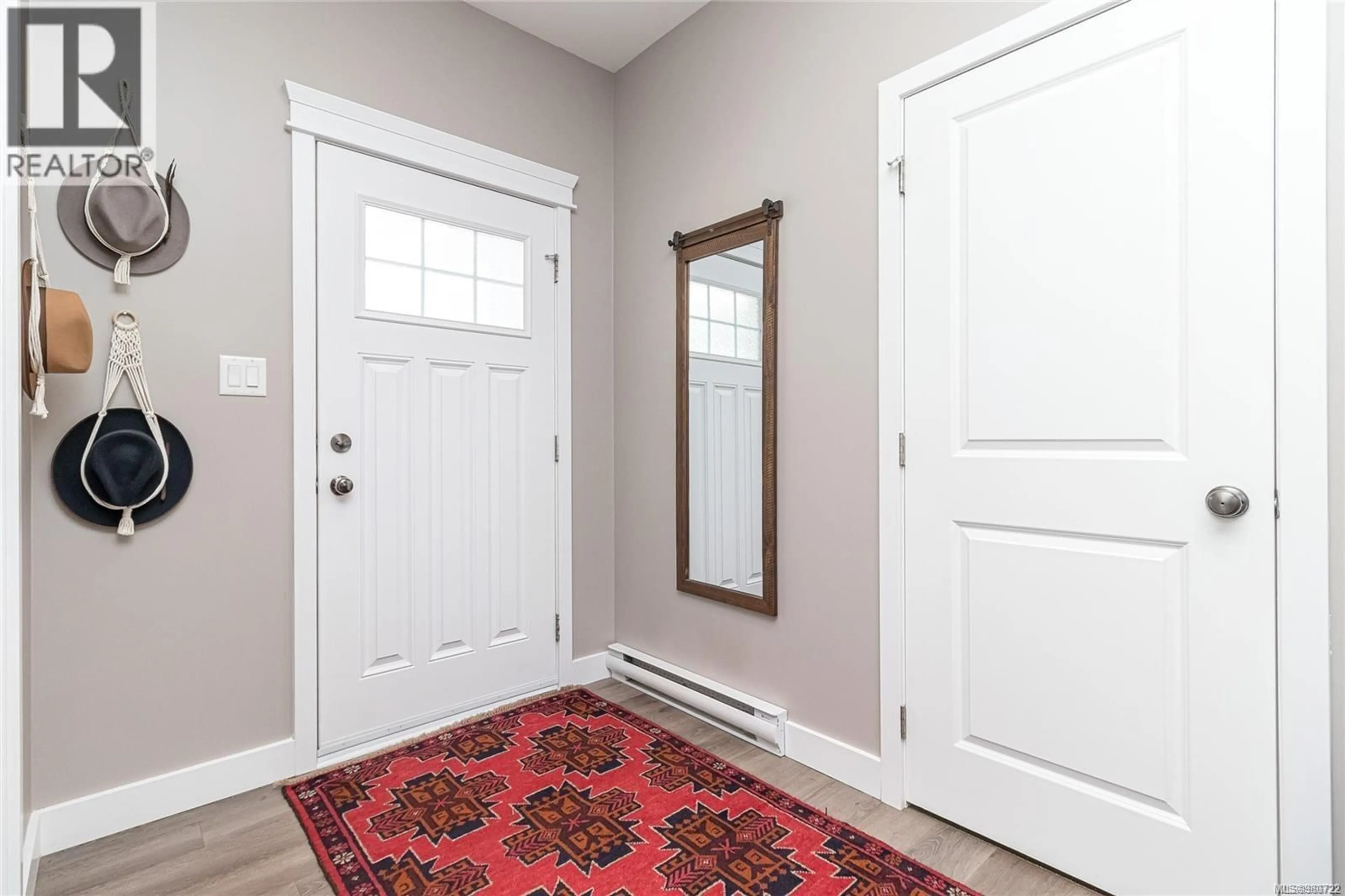2044 Stone Hearth Lane, Sooke, British Columbia V9Z1L3
Contact us about this property
Highlights
Estimated ValueThis is the price Wahi expects this property to sell for.
The calculation is powered by our Instant Home Value Estimate, which uses current market and property price trends to estimate your home’s value with a 90% accuracy rate.Not available
Price/Sqft$265/sqft
Est. Mortgage$3,435/mo
Tax Amount ()-
Days On Market14 days
Description
This spacious semi-detached home really has everything! Tucked away w/privacy and located in a great family neighbourhood, it has ample parking + double garage, plentiful outdoor space & an exceptionally well thought out floor plan w/ 9’ ceilings on main and lower levels. The open plan main level has beautiful natural light, spacious entry w/ coat closet, powder room & garage access, living room w/fireplace and walk out to deck, dining room & kitchen. The large master bedroom has ensuite bathroom & generous walk-in closet. Two more good size bedrooms, laundry room, linen closet and full bathroom complete the upstairs floor plan. The lower garden level has 1 bed suite w laundry & separate entry, & huge 18x18 family room + office/den, which can be part of the main house, or inc with suite providing plenty of flexibility & options. Two pretty gardens complete the package. IMMEDIATE POSSESSION AVAILABLE. (id:39198)
Property Details
Interior
Features
Second level Floor
Laundry room
8' x 7'Bedroom
10' x 10'Bedroom
12' x 9'Bathroom
Exterior
Parking
Garage spaces 4
Garage type -
Other parking spaces 0
Total parking spaces 4
Condo Details
Inclusions
Property History
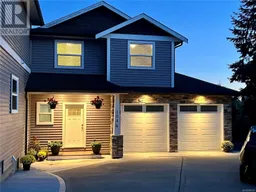 56
56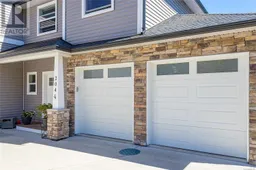 58
58
