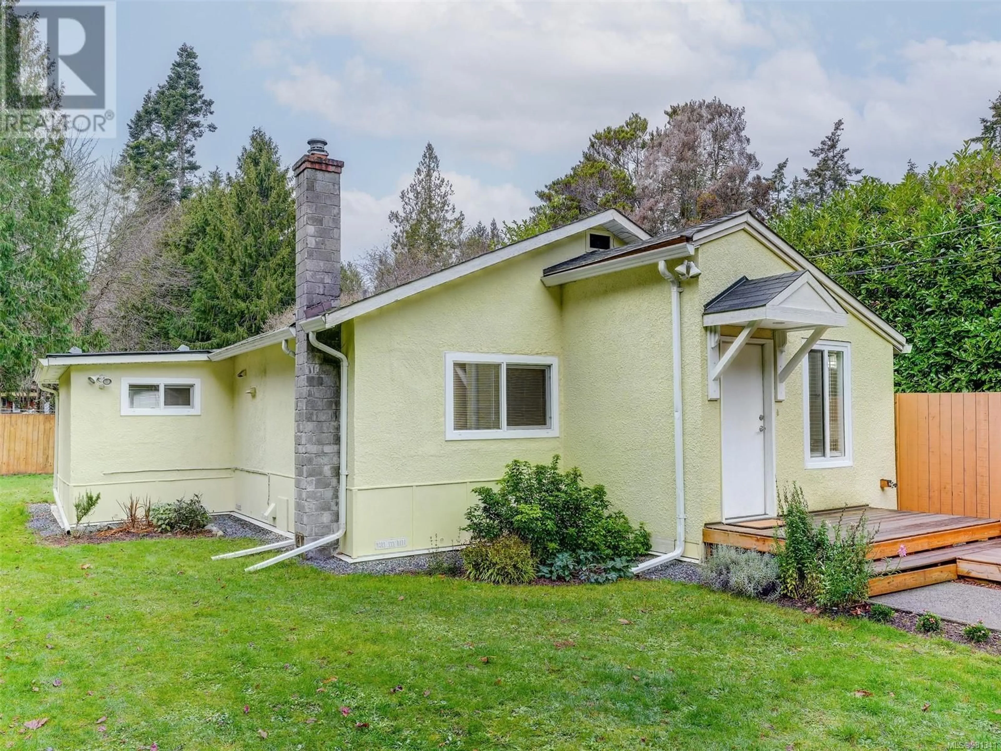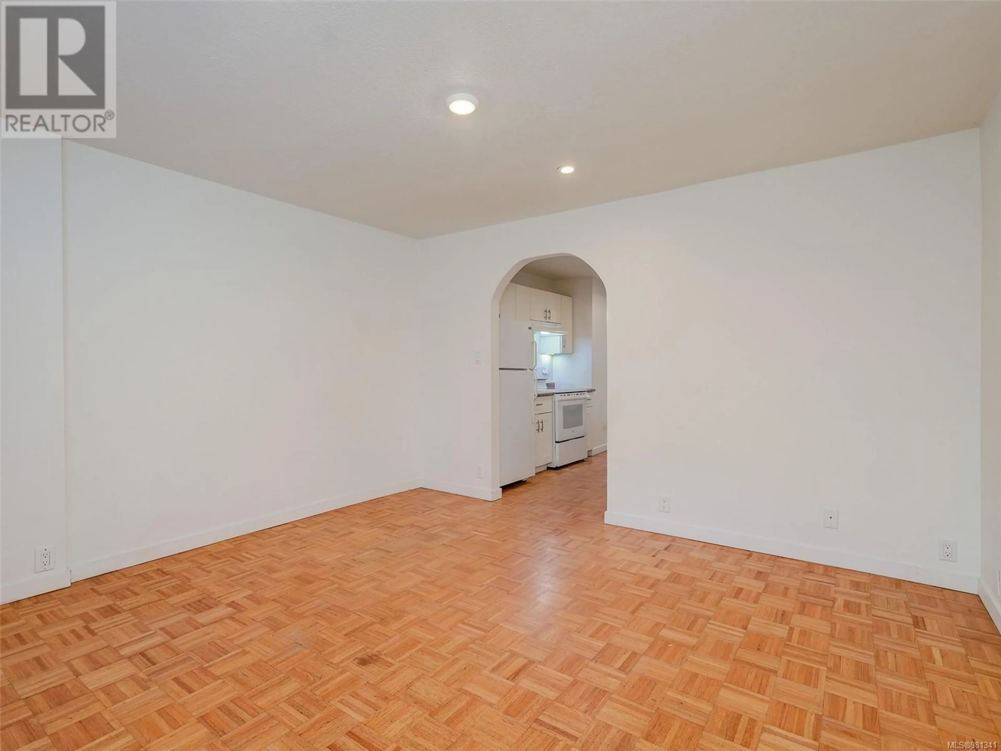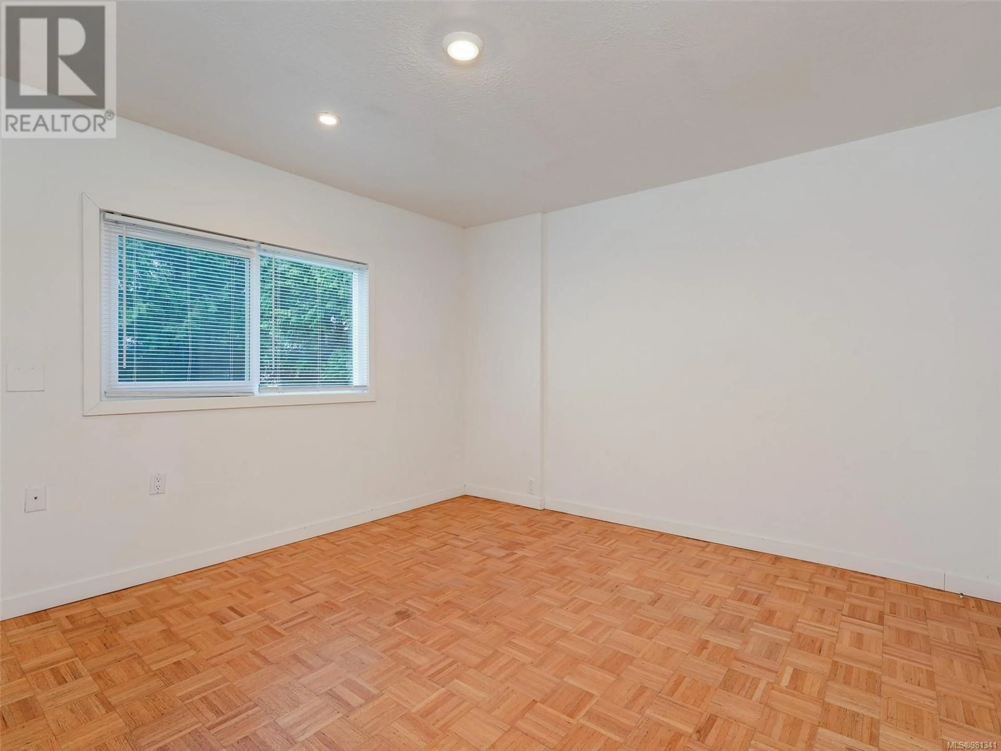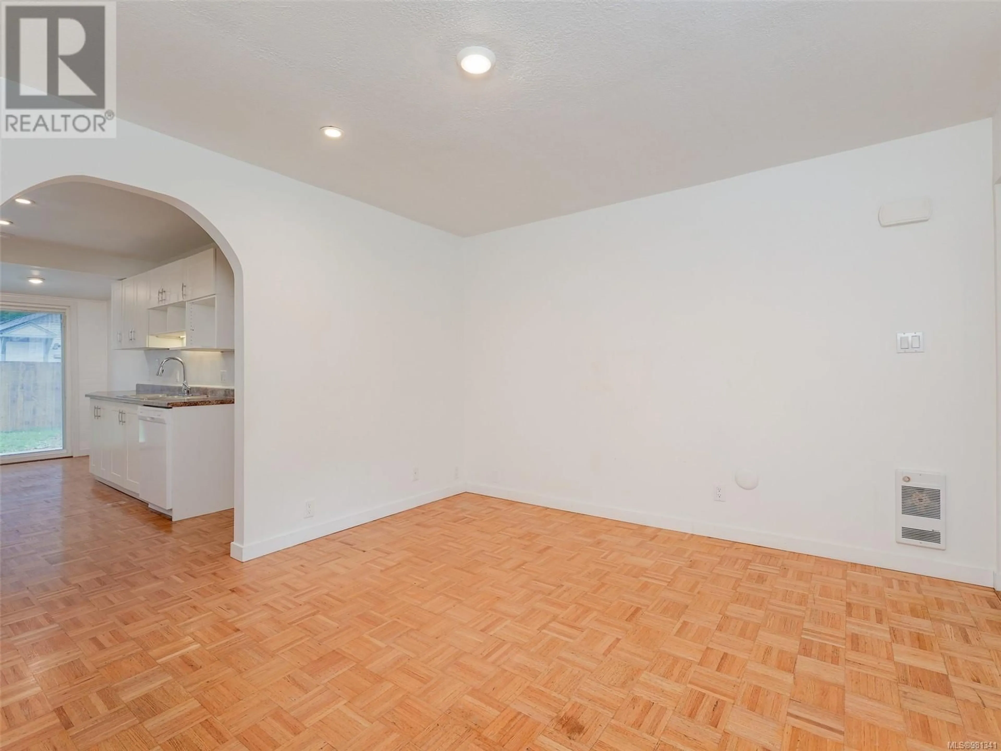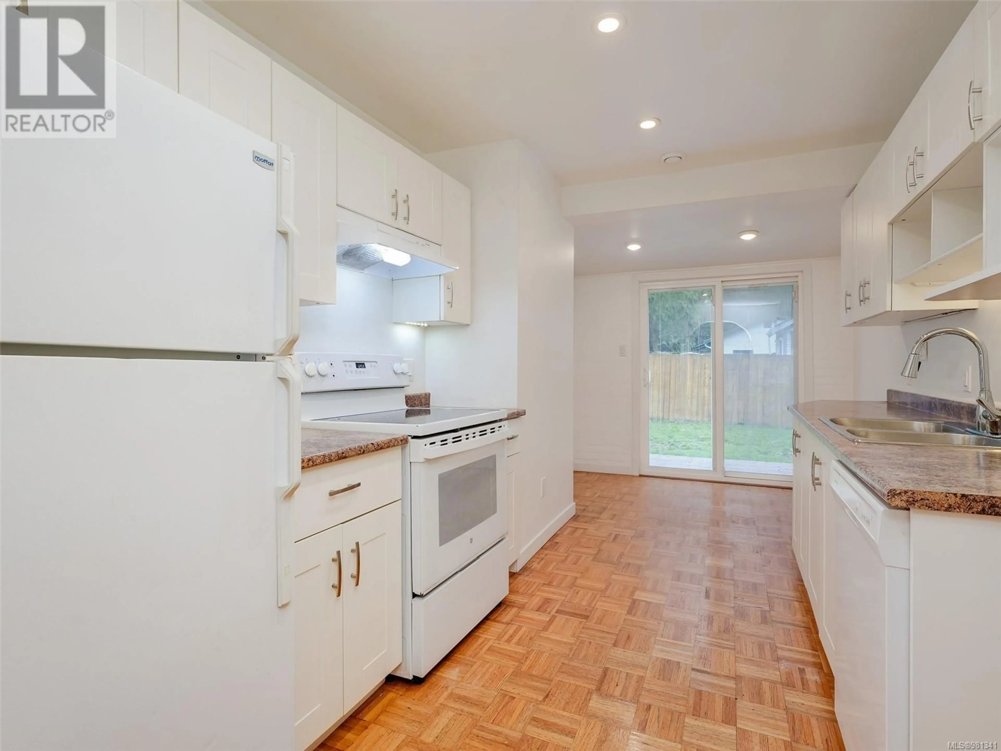1966 Kaltasin Rd, Sooke, British Columbia V9Z0C2
Contact us about this property
Highlights
Estimated ValueThis is the price Wahi expects this property to sell for.
The calculation is powered by our Instant Home Value Estimate, which uses current market and property price trends to estimate your home’s value with a 90% accuracy rate.Not available
Price/Sqft$589/sqft
Est. Mortgage$3,135/mo
Tax Amount ()-
Days On Market18 days
Description
If you have dreamed of your own home in the country you simply must look here! This cute & cozy 3 bed, one level rancher style home & a separate self contained 1 bed cottage is perfect for first time buyers, multi-generational living or a great investment property. The main home features a separate living rm, eat-in, updated kitchen w/sliders to back deck. 3 good sized bedrooms, 2 baths & laundry. Primary bed w/updated 4 pce bath. Sunny front deck- perfect place to enjoy your morning coffee. The self contained cottage has it's own yard. The large, flat, .24 acre lot is very private, partially fenced & gated - perfect for kids & pets. You will also find 2 Garden sheds & room for a veggie garden. Plenty of parking for your RV & boat too. This adorable home is located in Sunny Saseenos, just steps to the beach at Billings Spit! Galloping Goose trail is nearby. On the Victoria side of Sooke, close to bus, schools & shopping. Move in ready! (id:39198)
Property Details
Interior
Features
Main level Floor
Bathroom
Bedroom
11 ft x 8 ftBedroom
12 ft x 10 ftEnsuite
Exterior
Parking
Garage spaces 4
Garage type Stall
Other parking spaces 0
Total parking spaces 4

