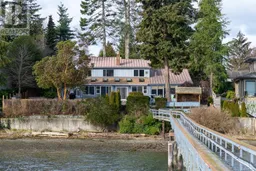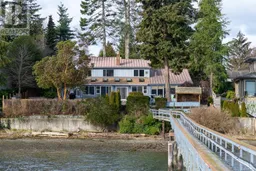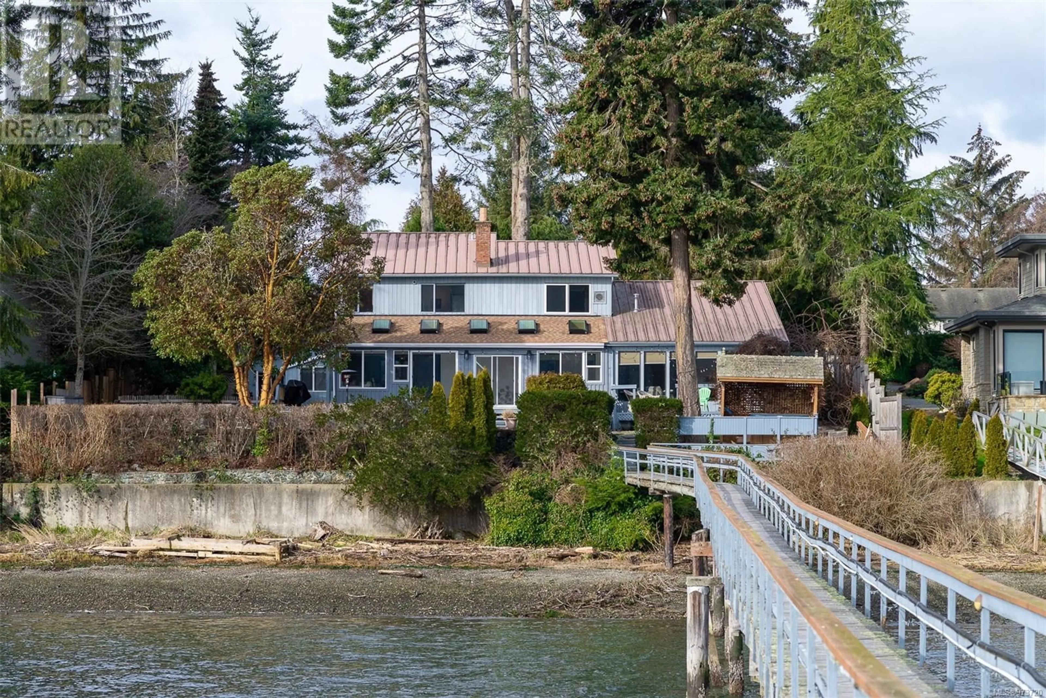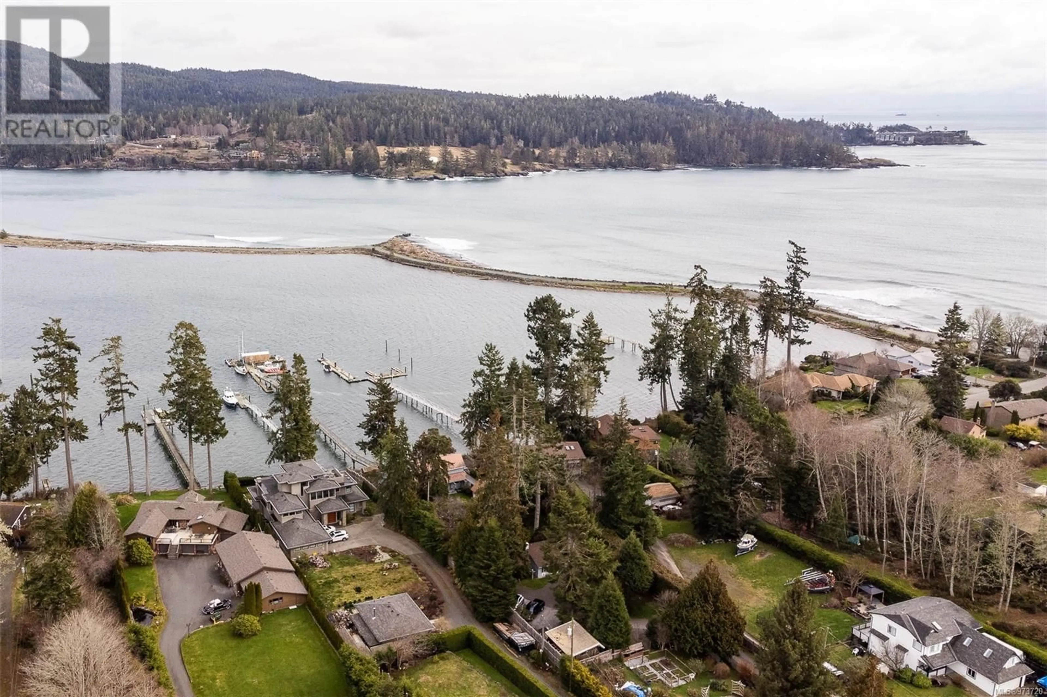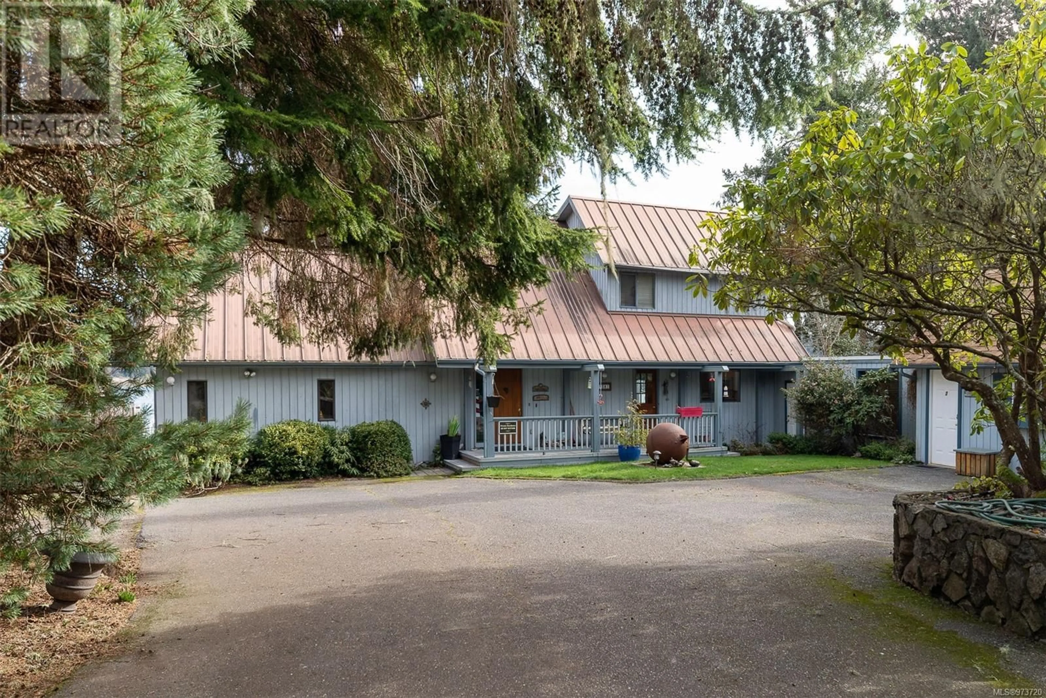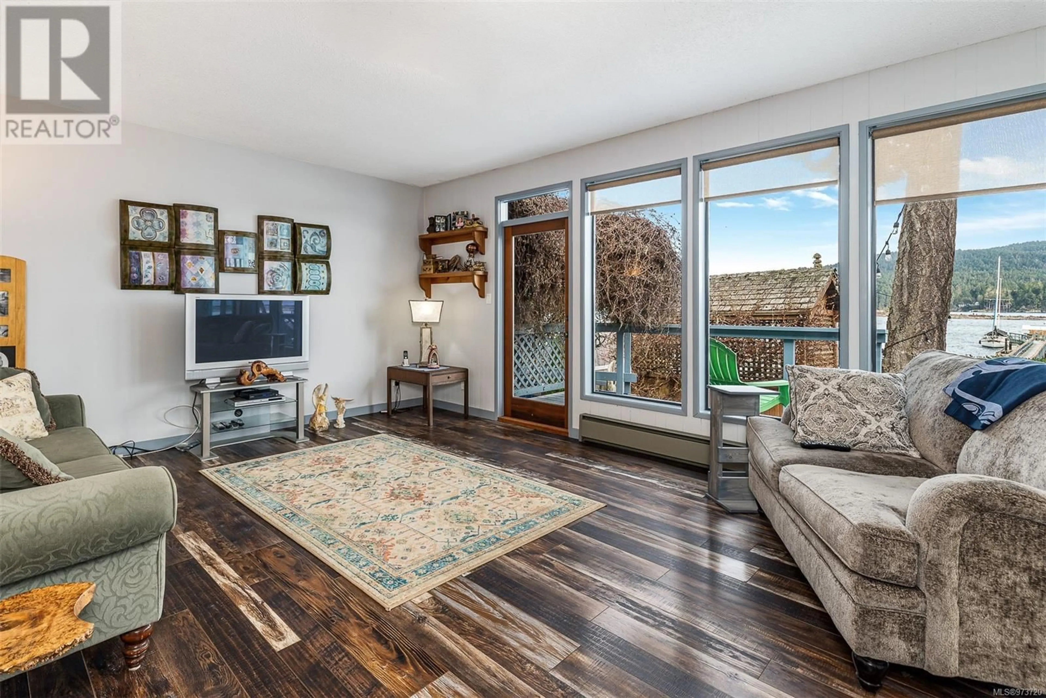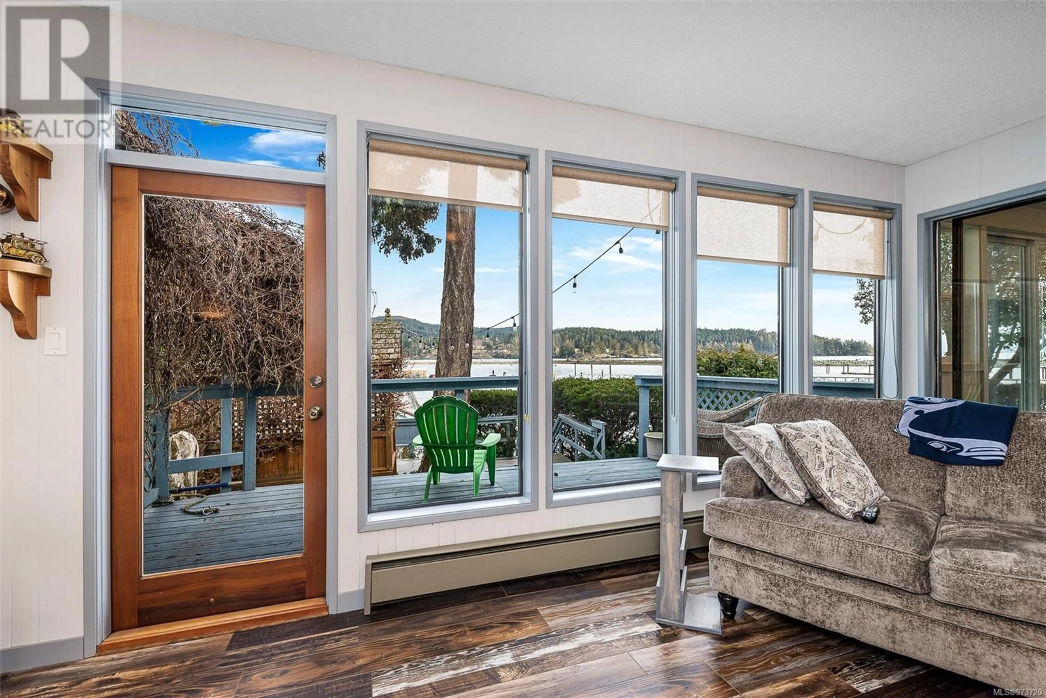1581 Dufour Rd, Sooke, British Columbia V9Z0T6
Contact us about this property
Highlights
Estimated ValueThis is the price Wahi expects this property to sell for.
The calculation is powered by our Instant Home Value Estimate, which uses current market and property price trends to estimate your home’s value with a 90% accuracy rate.Not available
Price/Sqft$733/sqft
Est. Mortgage$14,315/mo
Tax Amount ()-
Days On Market146 days
Description
''Salty Towers'' Where the harbour meets the sea! A well known waterfront B&B on .82 acres tucked in behind Whiffin Spit. Totalling 6 beds, 6 baths, over 4,249 SQFT, aux buildings, and a deep water dock that is zoned for commercial use. The floor plan is setup to maximize the RU4 zoning (see Supplements). The principle residence offers 4 beds w/ 3 up and 1 on the main. The main floor bedroom currently operates as the ''Queen Suite'' room with its own private entrance & ensuite (accommodates 2). Attached to the principle residence is what is known as ''Harbourside Cottage'' (accommodates 4). The flexible accessory building holds both ''The Captains Cottage'' (accommodates 4) has private deck for guests and an office which currently runs a successful Whale Watching business off the dock. This home offers the perfect opportunity for an owner looking to live and work on the water. Minutes from world class fishing, whale watching, hiking, and town. (id:39198)
Property Details
Interior
Features
Other Floor
Other
21' x 23'Kitchen
4' x 6'Kitchen
12' x 9'Bathroom
Exterior
Parking
Garage spaces 8
Garage type -
Other parking spaces 0
Total parking spaces 8
Property History
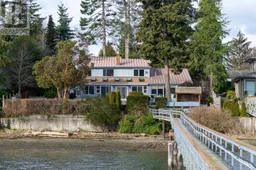 77
77