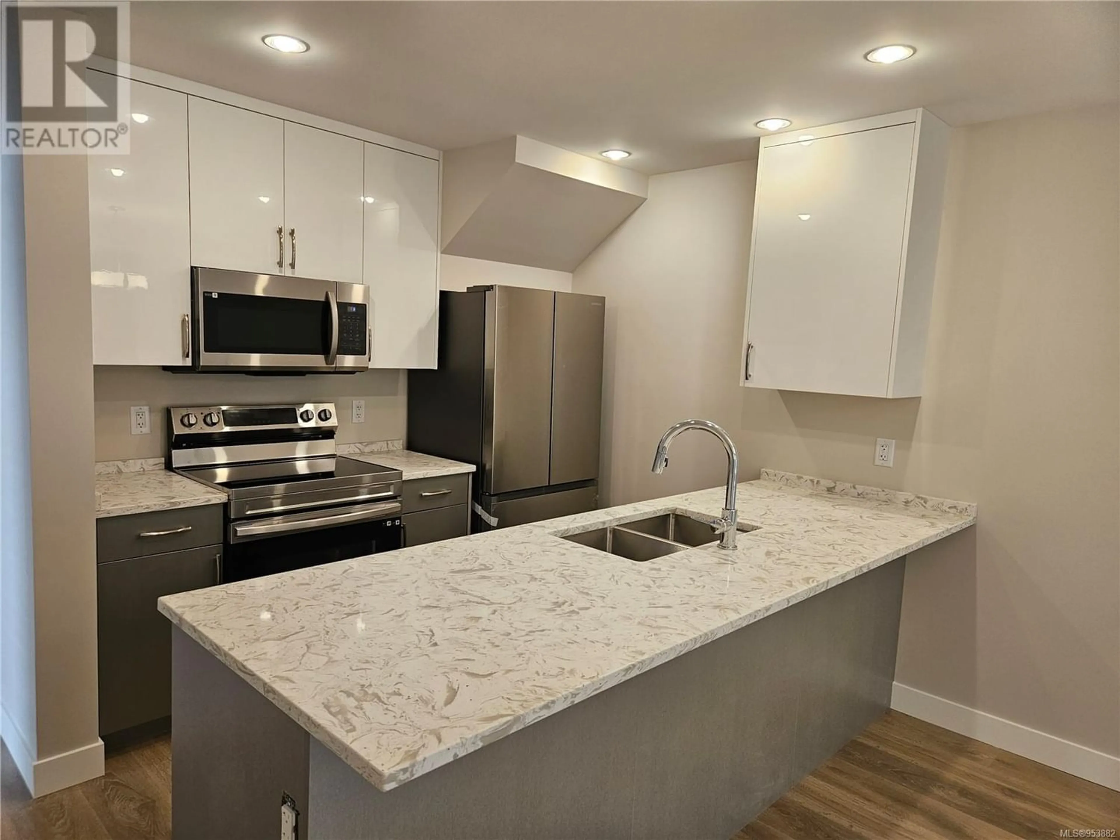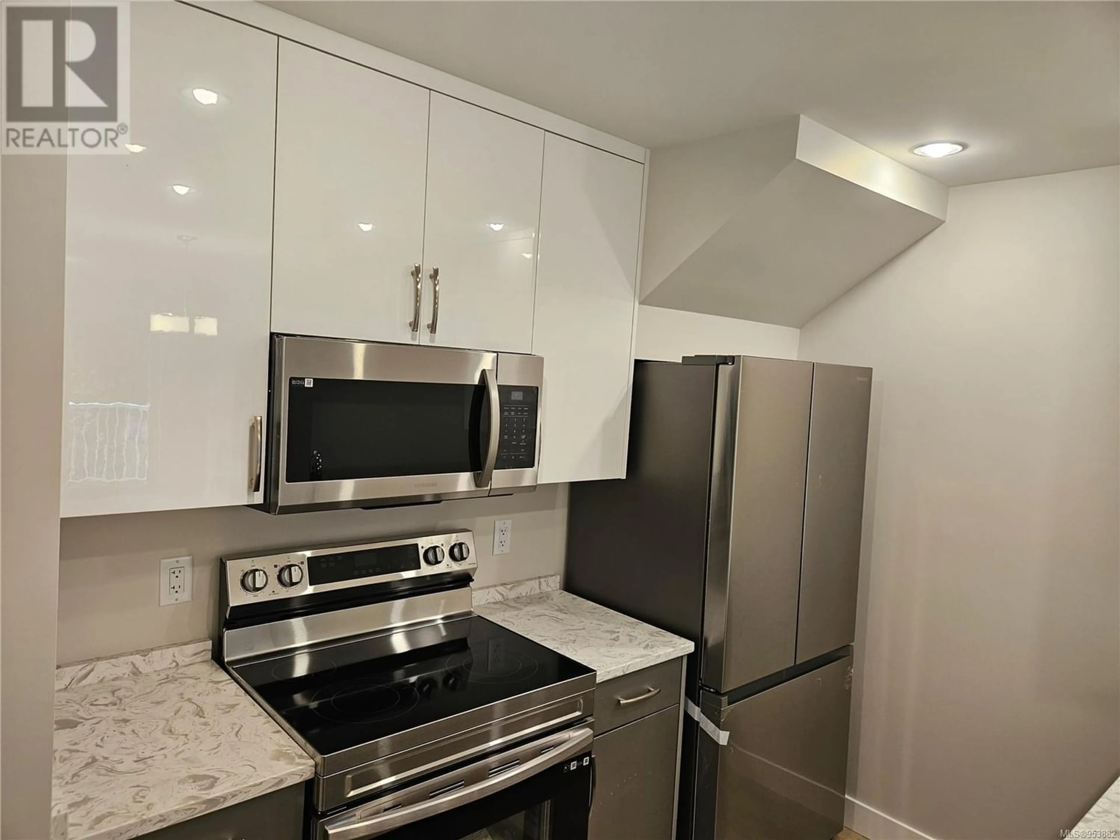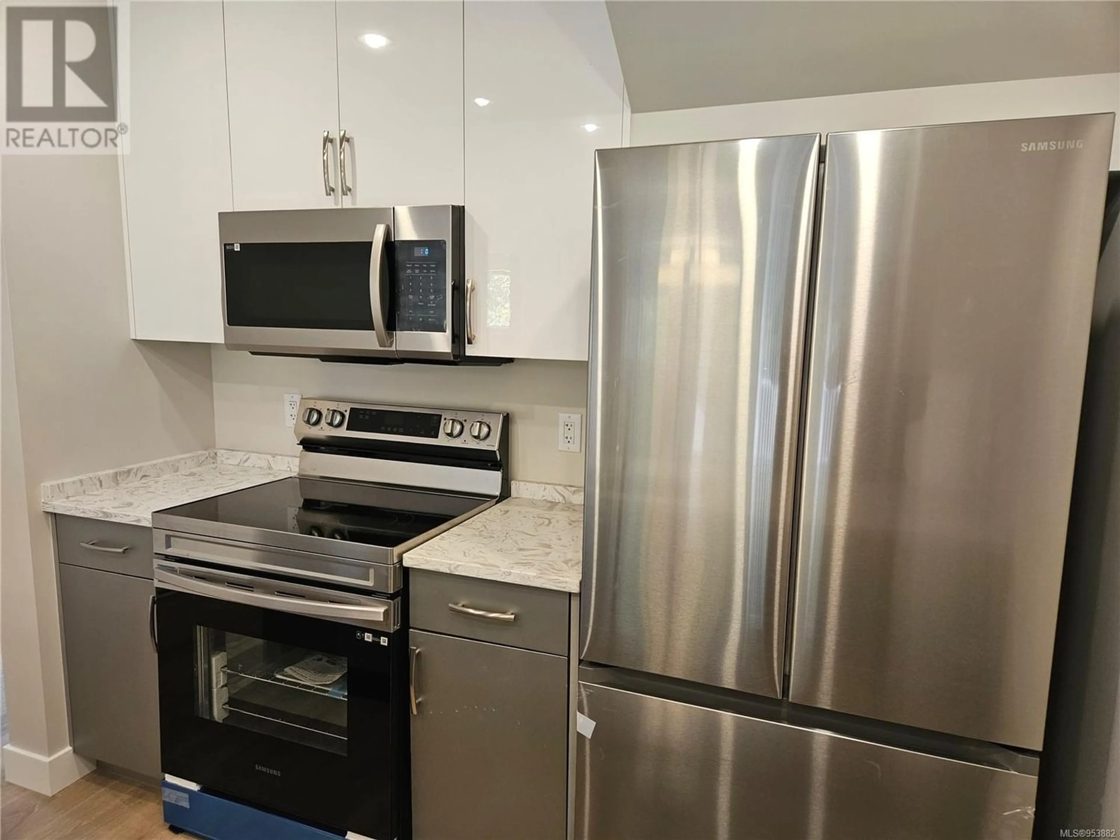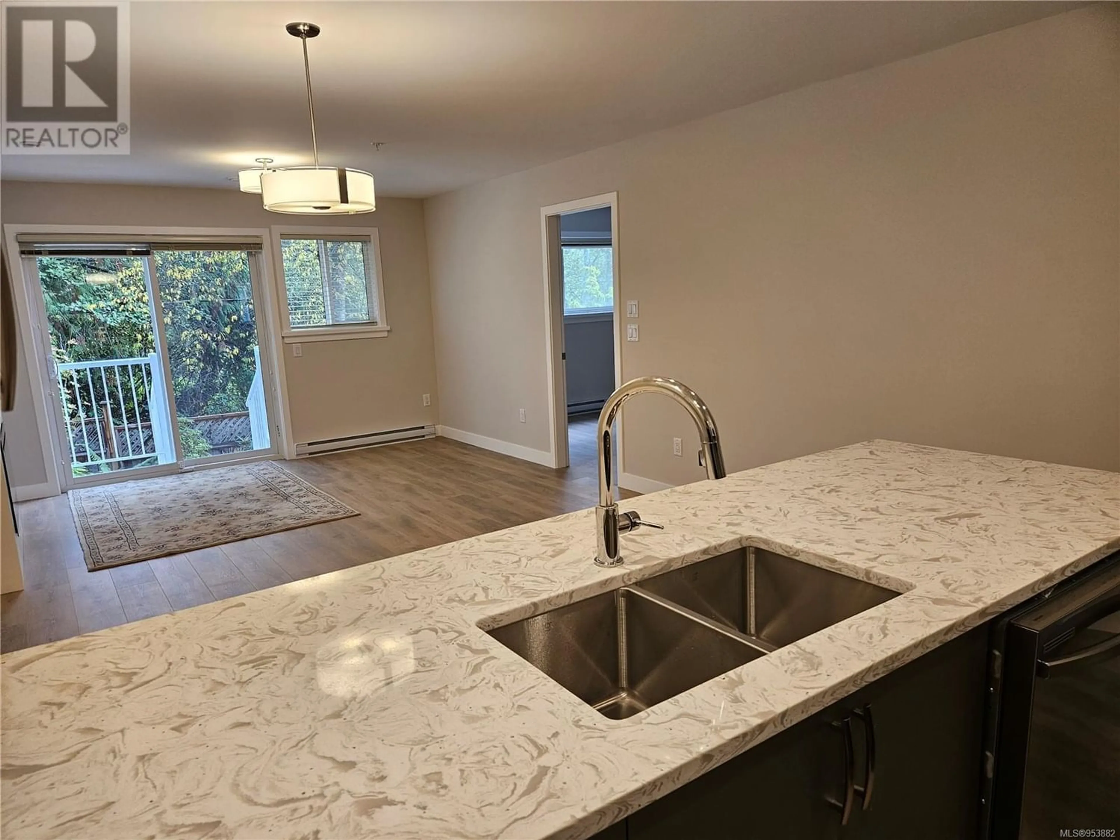127 6800 Grant Rd W, Sooke, British Columbia V9Z1K6
Contact us about this property
Highlights
Estimated ValueThis is the price Wahi expects this property to sell for.
The calculation is powered by our Instant Home Value Estimate, which uses current market and property price trends to estimate your home’s value with a 90% accuracy rate.Not available
Price/Sqft$408/sqft
Est. Mortgage$2,770/mo
Maintenance fees$278/mo
Tax Amount ()-
Days On Market326 days
Description
SAVE THE TAX! No Property Transfer Tax on this Newly constructed home for principal residential purchases! GST IS ALSO INCLUDED in the price! (for qualified purchases). SAVE THOUSANDS OF DOLLARS! BRAND NEW 3 BED, 3 BATH DUPLEX TOWNHOUSE with a GARAGE! Ideal for retirees or first-time buyers. A 2-level, end unit with 2 MASTER BEDROOMS (Master on the Main floor & upper level too) featuring ensuites and walk-in closets. Perfect for a home office. Stunning finishes, open concept design, modern lighting, Tile & Laminate flooring. Electric fireplace complemented by a convenient slider leading to a private back deck & patio. Gourmet kitchen with quartz countertops. New Stainless Appliances. Affordable living! Pet-friendly (2 dogs & 2 cats, no size restrictions). Close to transit, Sooke Town Core. Full 2-5-10 New Home Warranty (id:39198)
Property Details
Interior
Features
Second level Floor
Ensuite
Bedroom
13' x 14'Exterior
Parking
Garage spaces 2
Garage type -
Other parking spaces 0
Total parking spaces 2
Condo Details
Inclusions
Property History
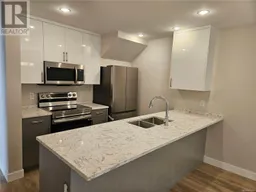 43
43
