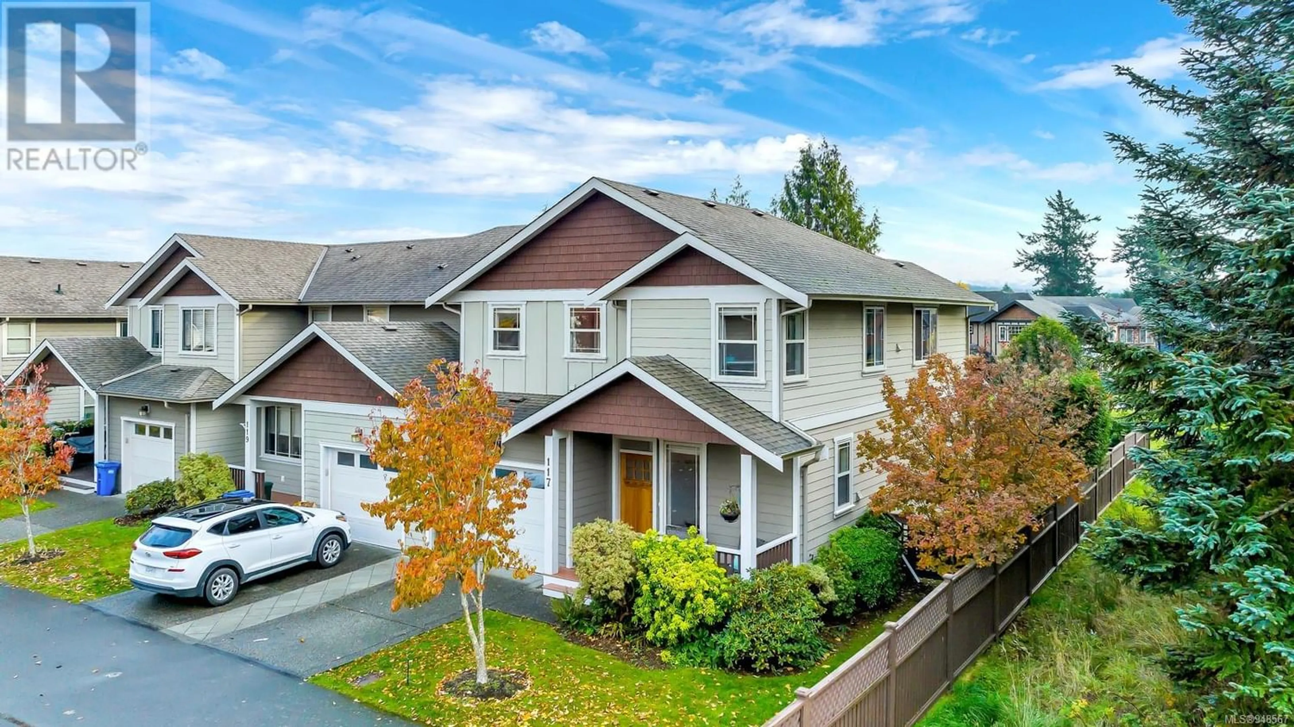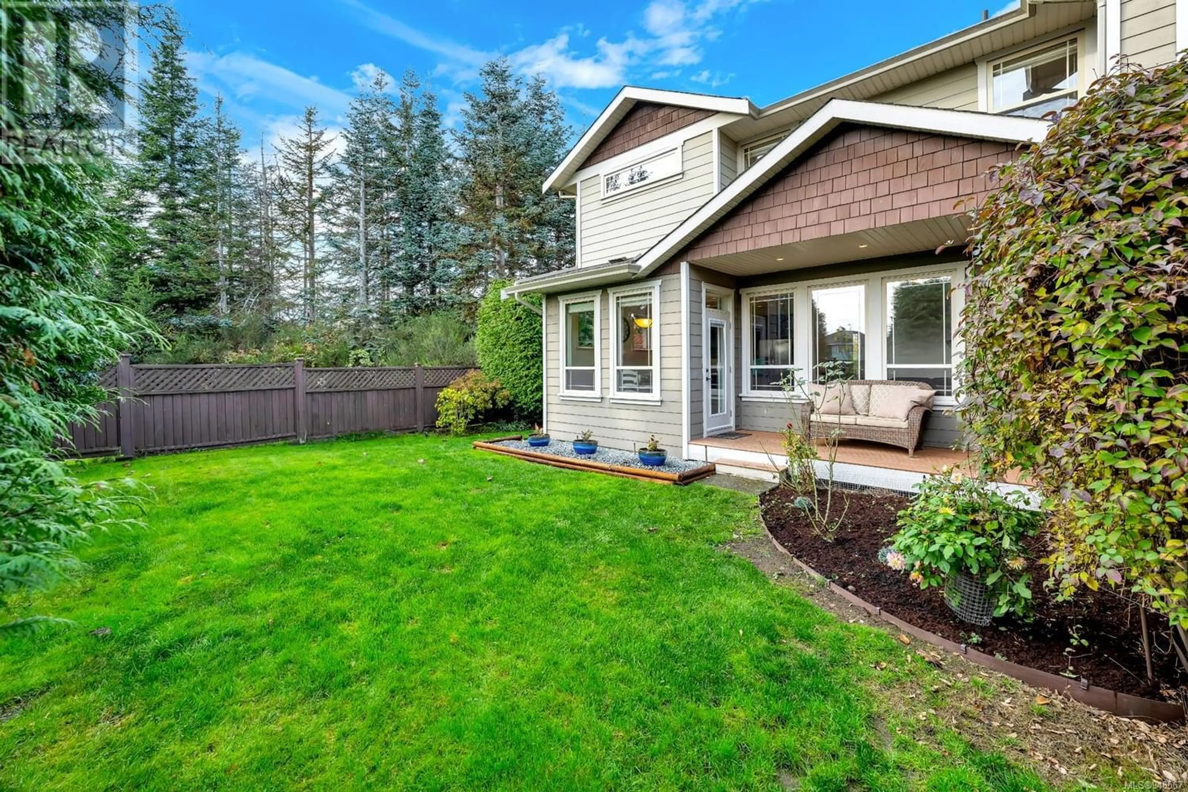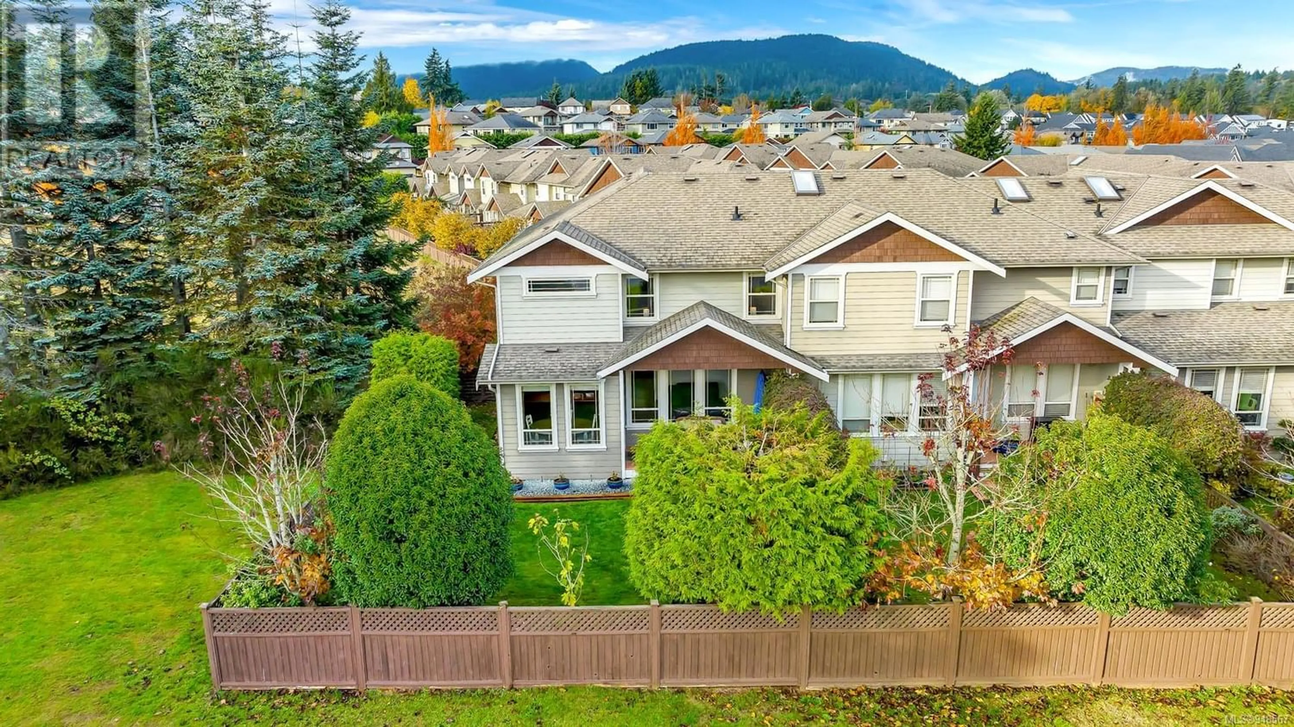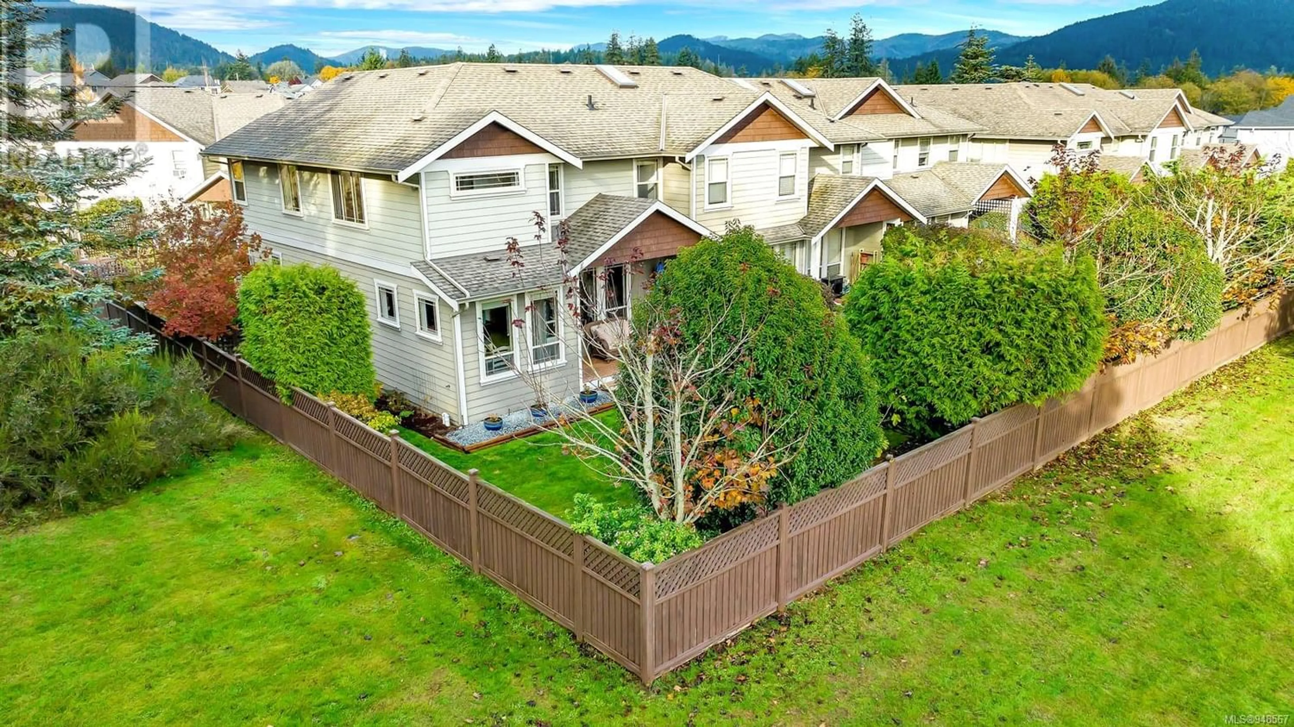117 6591 Arranwood Dr, Sooke, British Columbia V9Z0W4
Contact us about this property
Highlights
Estimated ValueThis is the price Wahi expects this property to sell for.
The calculation is powered by our Instant Home Value Estimate, which uses current market and property price trends to estimate your home’s value with a 90% accuracy rate.Not available
Price/Sqft$350/sqft
Est. Mortgage$2,770/mo
Maintenance fees$400/mo
Tax Amount ()-
Days On Market1 year
Description
Experience the epitome of simple living in 'The Alders,' where homebuyers are drawn to this meticulously managed and conveniently located townhome development. Located just a short stroll away from schools, shops, ect, this spacious 3-bed, 3-bath unit is a true gem. As you enter, you're greeted by the warmth of hardwood floors and the luxury of 9-foot ceilings which flow into a well-appointed kitchen and that sought-after open layout. Upstairs are 3 large bedrooms, a full bath, and laundry, which includes a massive master suite with room to be space-creative! Relax on the covered rear deck overlooking your managed yard, which is likely the biggest of the complex! Tucked in a sunny & private location, this end unit backs onto the Stickleback trail offering a green buffer to the world. A single-car garage and a welcoming front porch complete this value-packed property. Discover unparalleled value in this property that offers not just a home but a way of life. Sooke life starts here! (id:39198)
Property Details
Interior
Features
Second level Floor
Laundry room
4'6 x 5'10Ensuite
Bedroom
11'5 x 9'2Primary Bedroom
15'0 x 15'1Exterior
Parking
Garage spaces 1
Garage type -
Other parking spaces 0
Total parking spaces 1
Condo Details
Inclusions
Property History
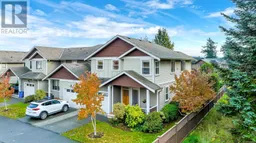 52
52
