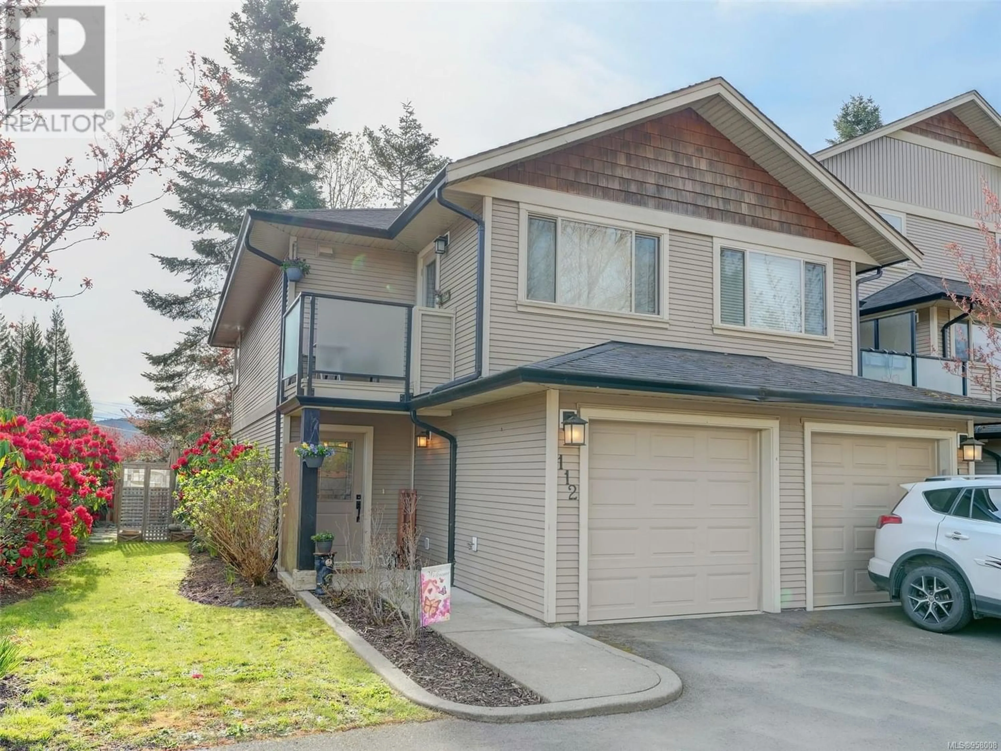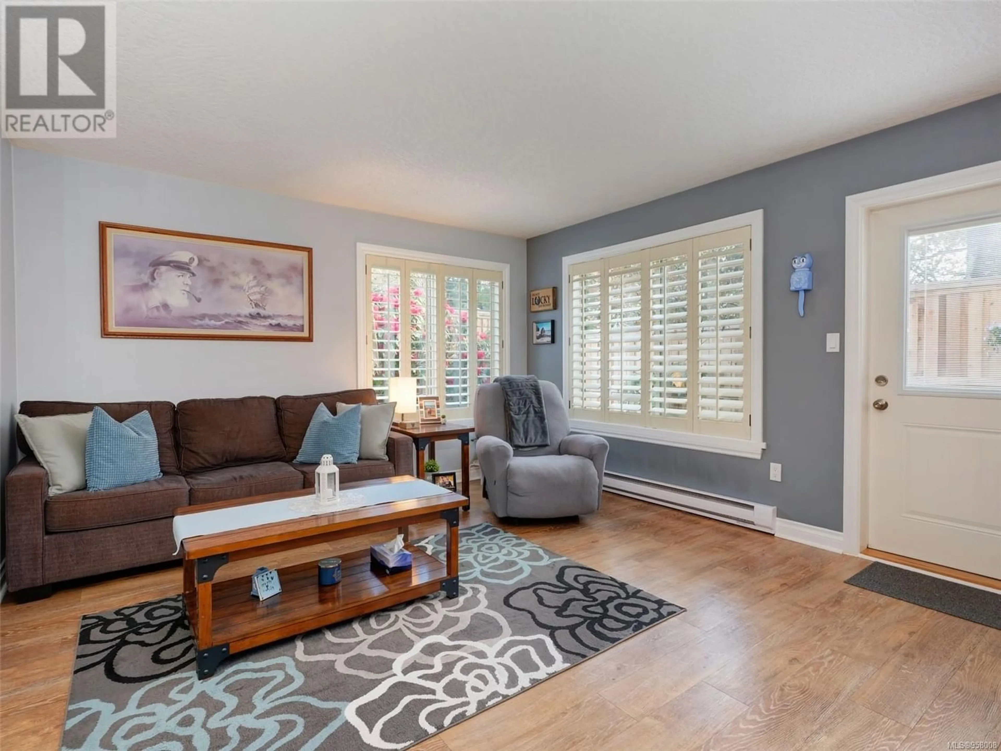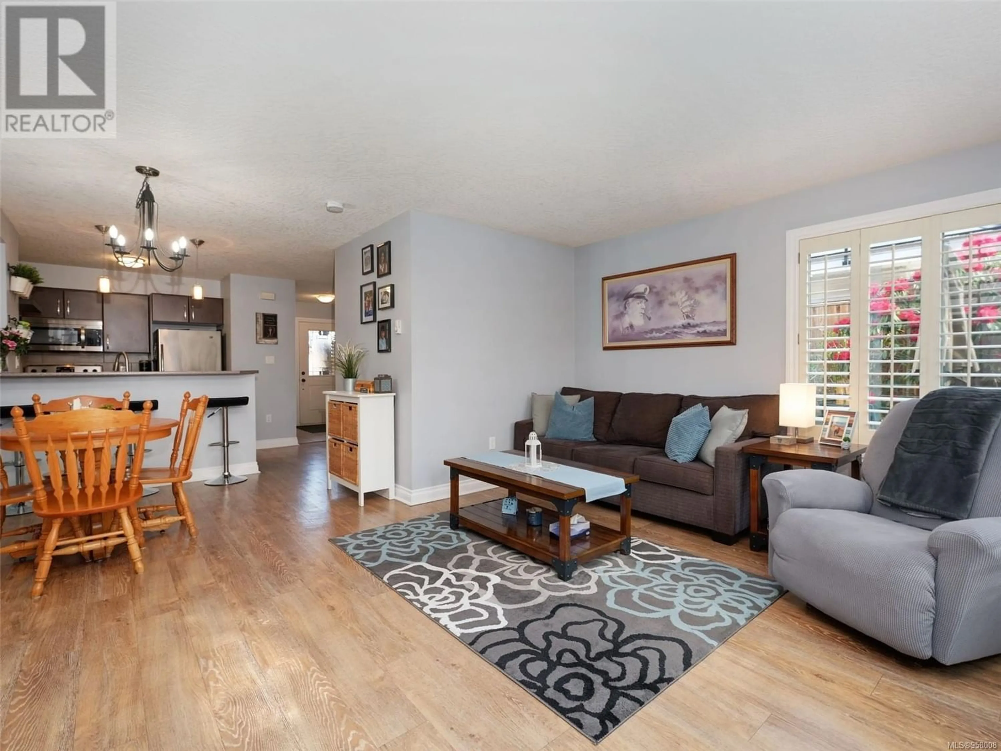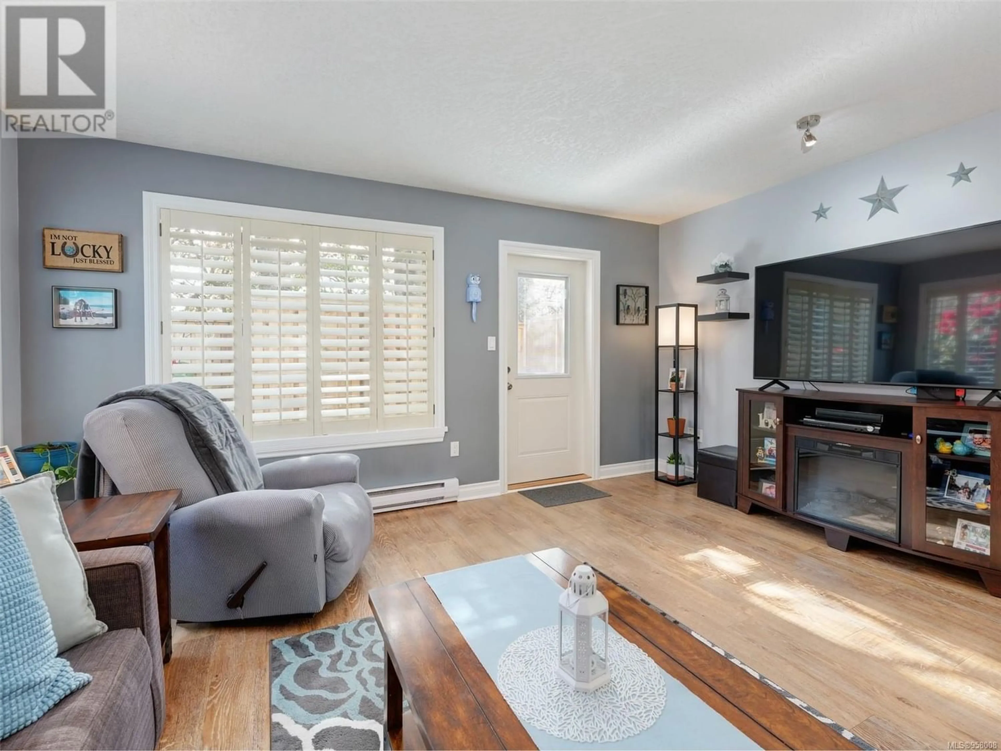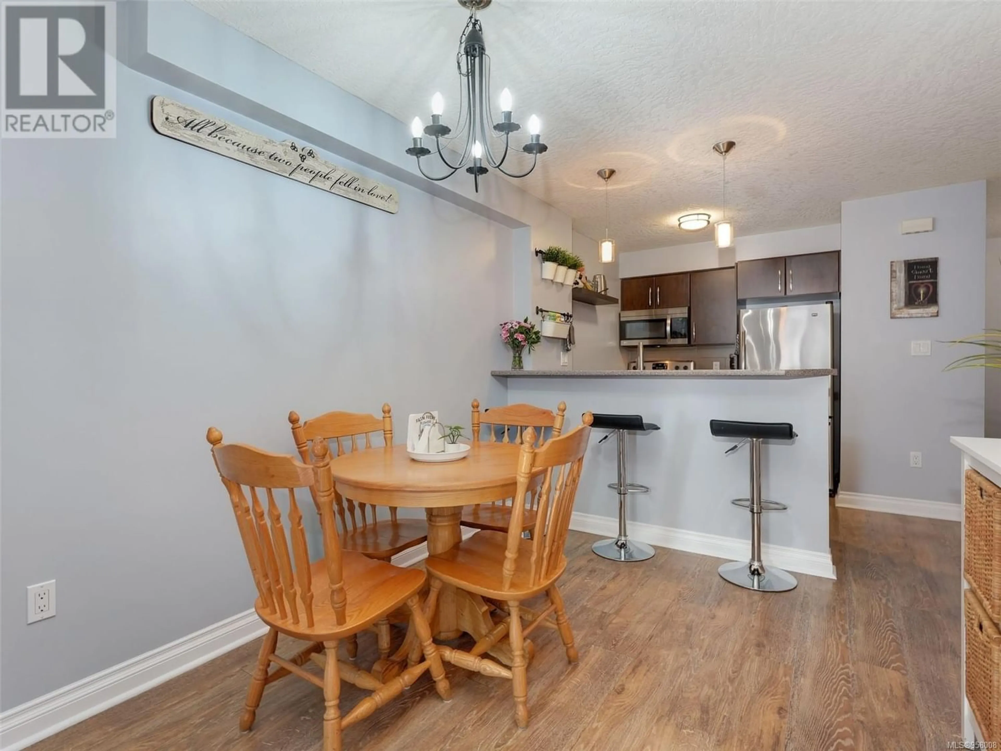112 1919 Maple Ave S, Sooke, British Columbia V9Z1L5
Contact us about this property
Highlights
Estimated ValueThis is the price Wahi expects this property to sell for.
The calculation is powered by our Instant Home Value Estimate, which uses current market and property price trends to estimate your home’s value with a 90% accuracy rate.Not available
Price/Sqft$386/sqft
Est. Mortgage$2,362/mo
Maintenance fees$328/mo
Tax Amount ()-
Days On Market286 days
Description
You simply must see this AFFORDABLE , beautifully maintained 3 Bed, 3 Bath, 2010 built 2 storey townhome. This very desirable, private END unit is located away from the main road. You will love the contemporary open design with efficient kitchen, dining area & living rm with access to the private, sunny, south-east facing back deck/yard area. This is the perfect spot to have your morning coffee! Upstairs, the primary bedroom boasts a 4 pce ensuite- & it's own private deck. 2 Additional beds, 4 pce bath & laundry complete the upper floor. Single garage. Recent updates inlude laminate flooring on main, frest paint & new Hot Water Tank. Conveniently located in the Sooke Town core, just a few minutes from Whiffin Spit, Ed McGregor Park, Galloping Goose trail & many beaches. Children, pets & rentals allowed. Pet Bylaws allow 2 cats or 2 dogs or 1 of each (30 kilogram/66 lbs size limit). Perfect for first time buyer's, downsizing or families! (id:39198)
Property Details
Interior
Features
Second level Floor
Laundry room
6 ft x 4 ftBathroom
Ensuite
Bedroom
9 ft x 8 ftExterior
Parking
Garage spaces 1
Garage type -
Other parking spaces 0
Total parking spaces 1
Condo Details
Inclusions
Property History
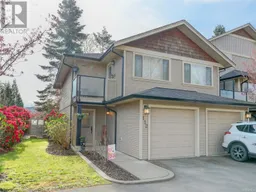 27
27
