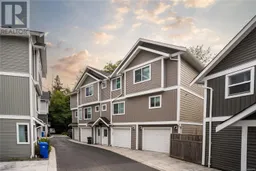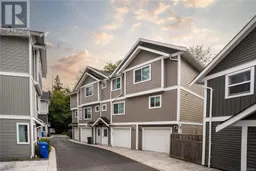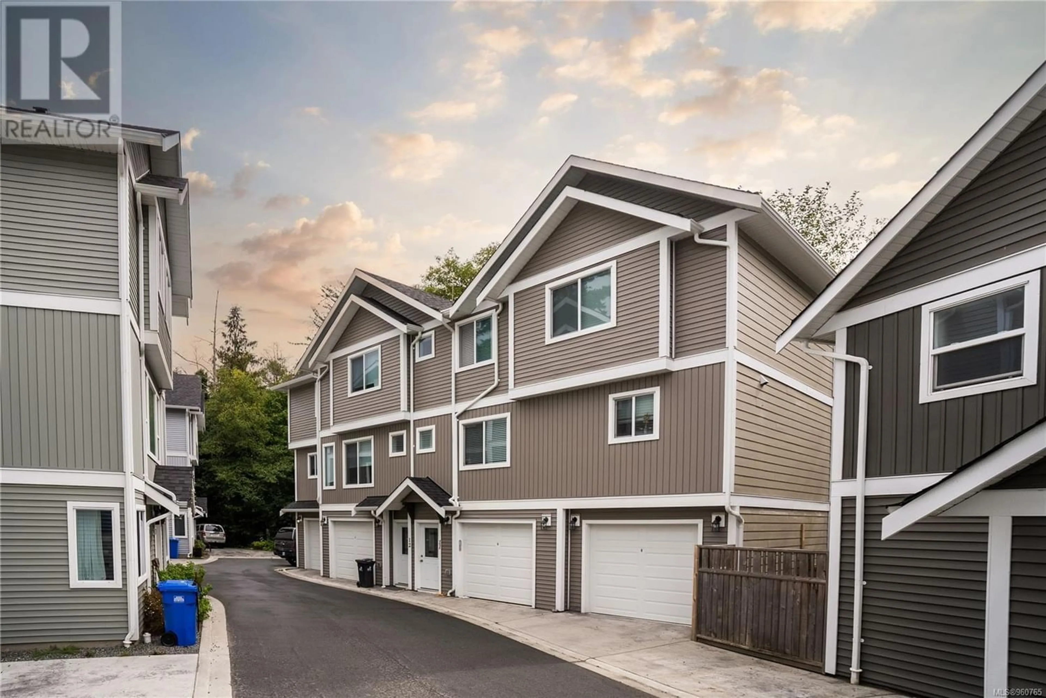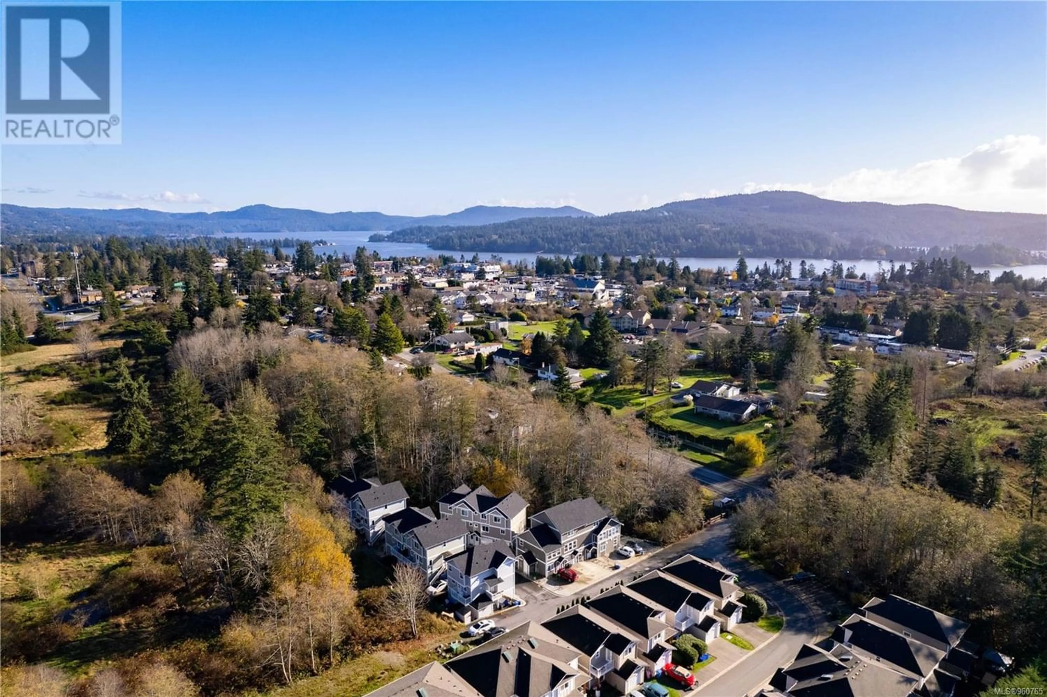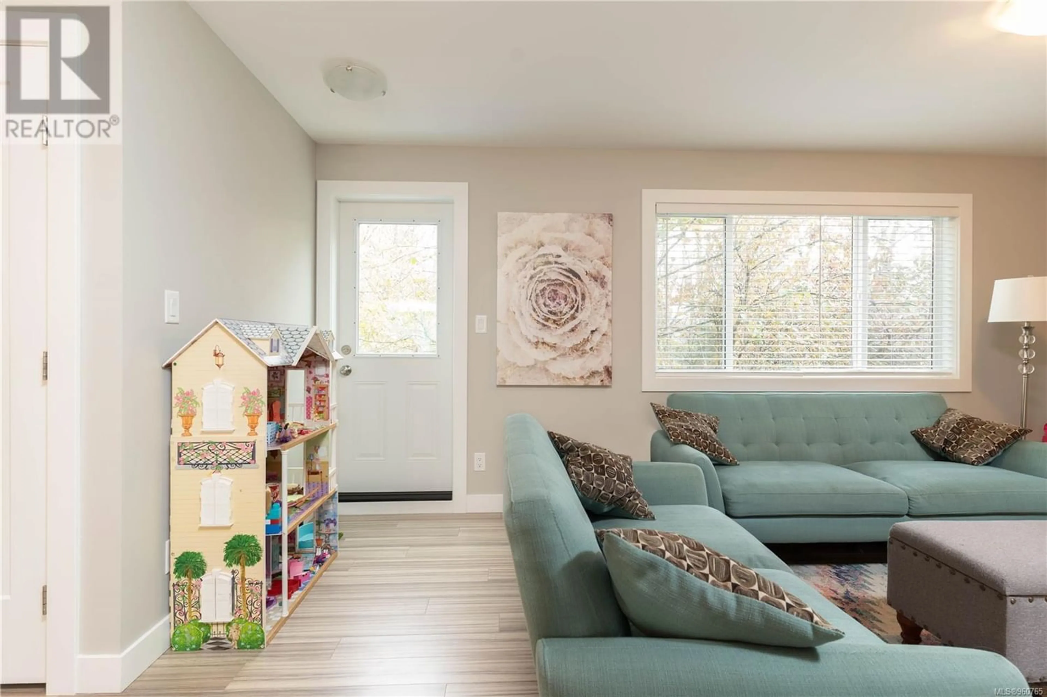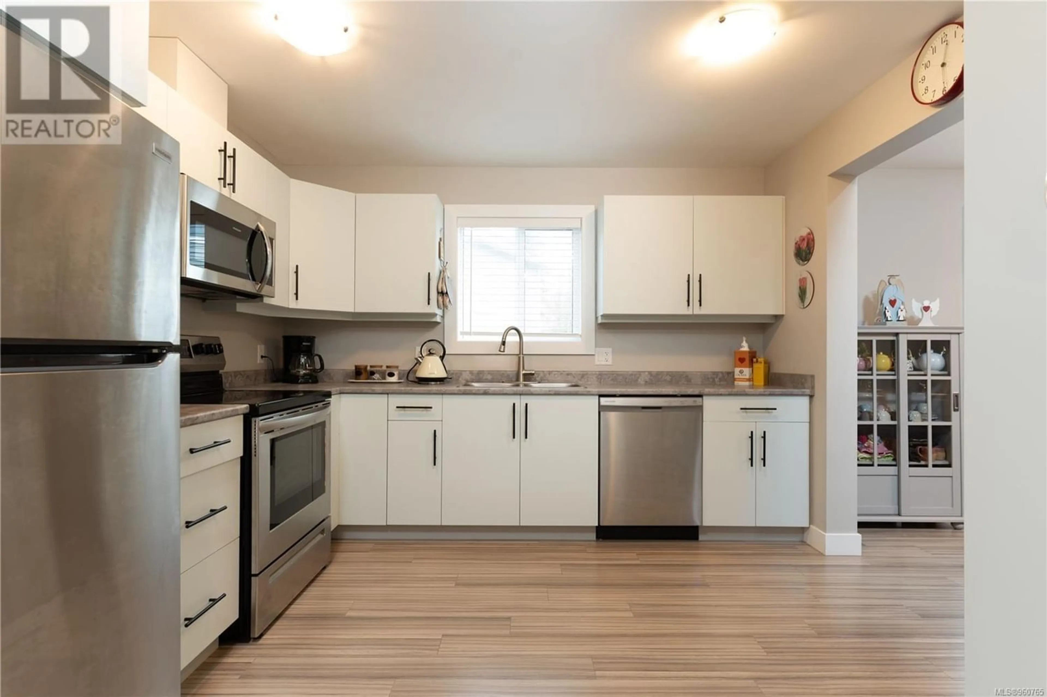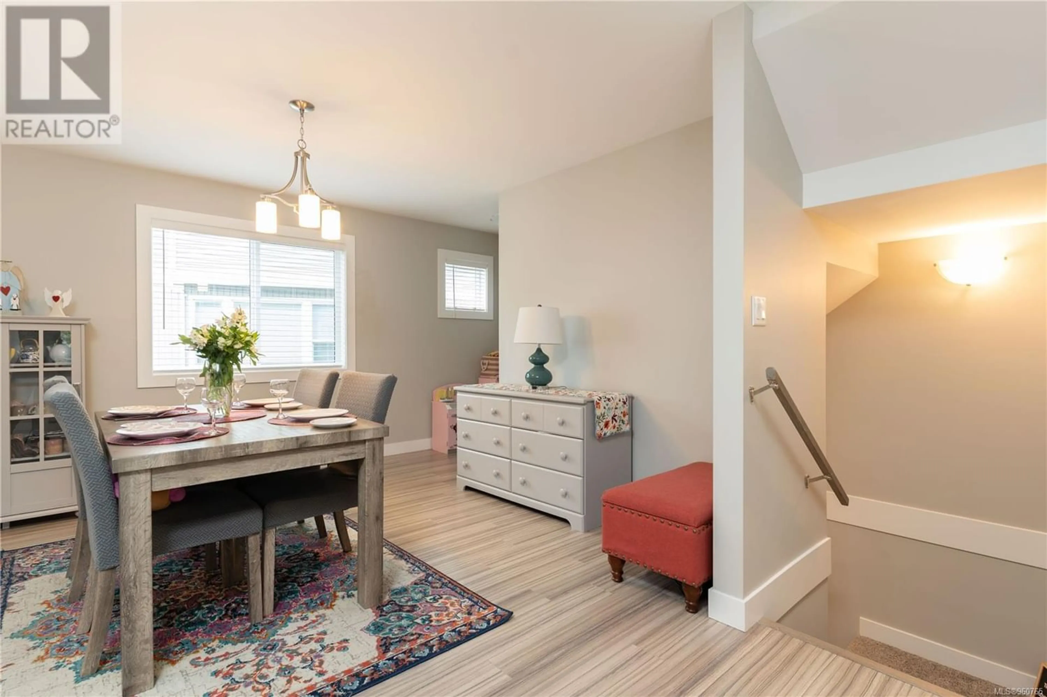11 6790 Grant Rd W, Sooke, British Columbia V9Z0L7
Contact us about this property
Highlights
Estimated ValueThis is the price Wahi expects this property to sell for.
The calculation is powered by our Instant Home Value Estimate, which uses current market and property price trends to estimate your home’s value with a 90% accuracy rate.Not available
Price/Sqft$494/sqft
Est. Mortgage$2,705/mo
Maintenance fees$261/mo
Tax Amount ()-
Days On Market235 days
Description
Located in the heart of Sooke, this exquisite townhome offers a perfect blend of comfort and convenience. Spanning 1261 square feet, this home boasts three bedrooms and two and a half bathrooms. The property showcases two separate single car garages, with one cleverly converted into an additional living space. Ascending to the second floor through the kitchen, you'll find a delightful balcony that overlooks a serene wooded park. Additionally, there is a fenced backyard area accessible from the first floor, providing a private outdoor retreat. Built in 2020, this home still benefits from the coverage of a new home warranty, offering peace of mind for the next 2-5-10 years. Furthermore, the price does not include GST. Convenience is key, as this townhome is within walking distance to numerous parks, including the beautifully landscaped Ed Macgregor Park, which features an accessible marine boardwalk. All amenities are just a short five-minute drive away, including locally owned grocery stores and the renowned Sooke Brewing Company. Sooke itself is a mere 40-minute drive from Downtown Victoria, allowing for effortless day trips or relaxing getaways.Call or email Aaron Elliott with Remax Generation 250-634-0707 or aaron@victoriaproperties.forsale (Measurements and data approximate and should be verified if important.) (id:39198)
Property Details
Interior
Features
Second level Floor
Bathroom
Bedroom
10'11 x 10'4Bedroom
12'1 x 9'9Ensuite
Exterior
Parking
Garage spaces 2
Garage type -
Other parking spaces 0
Total parking spaces 2
Condo Details
Inclusions
Property History
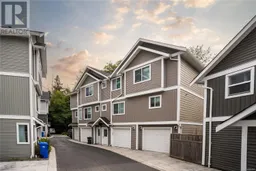 20
20