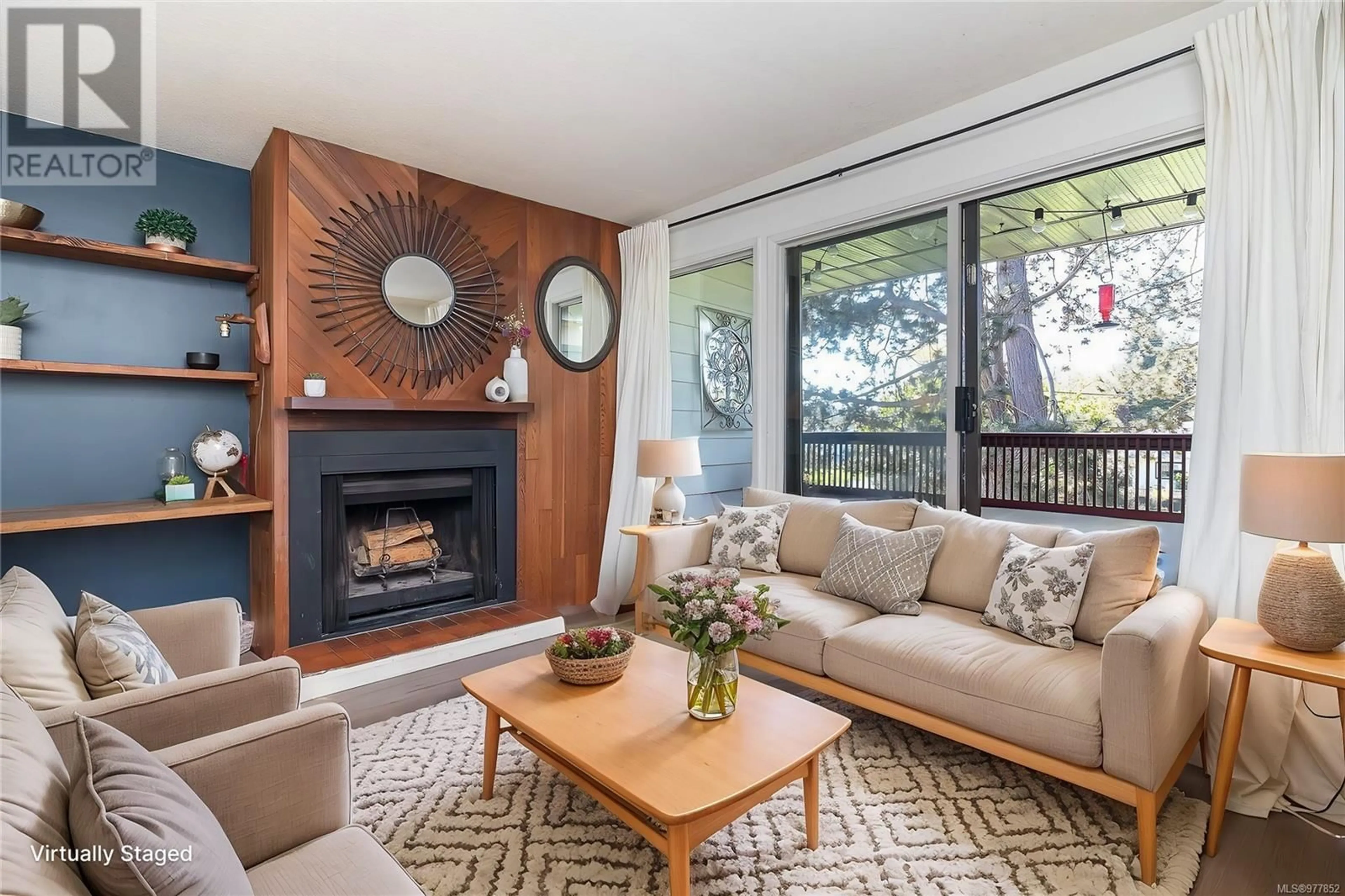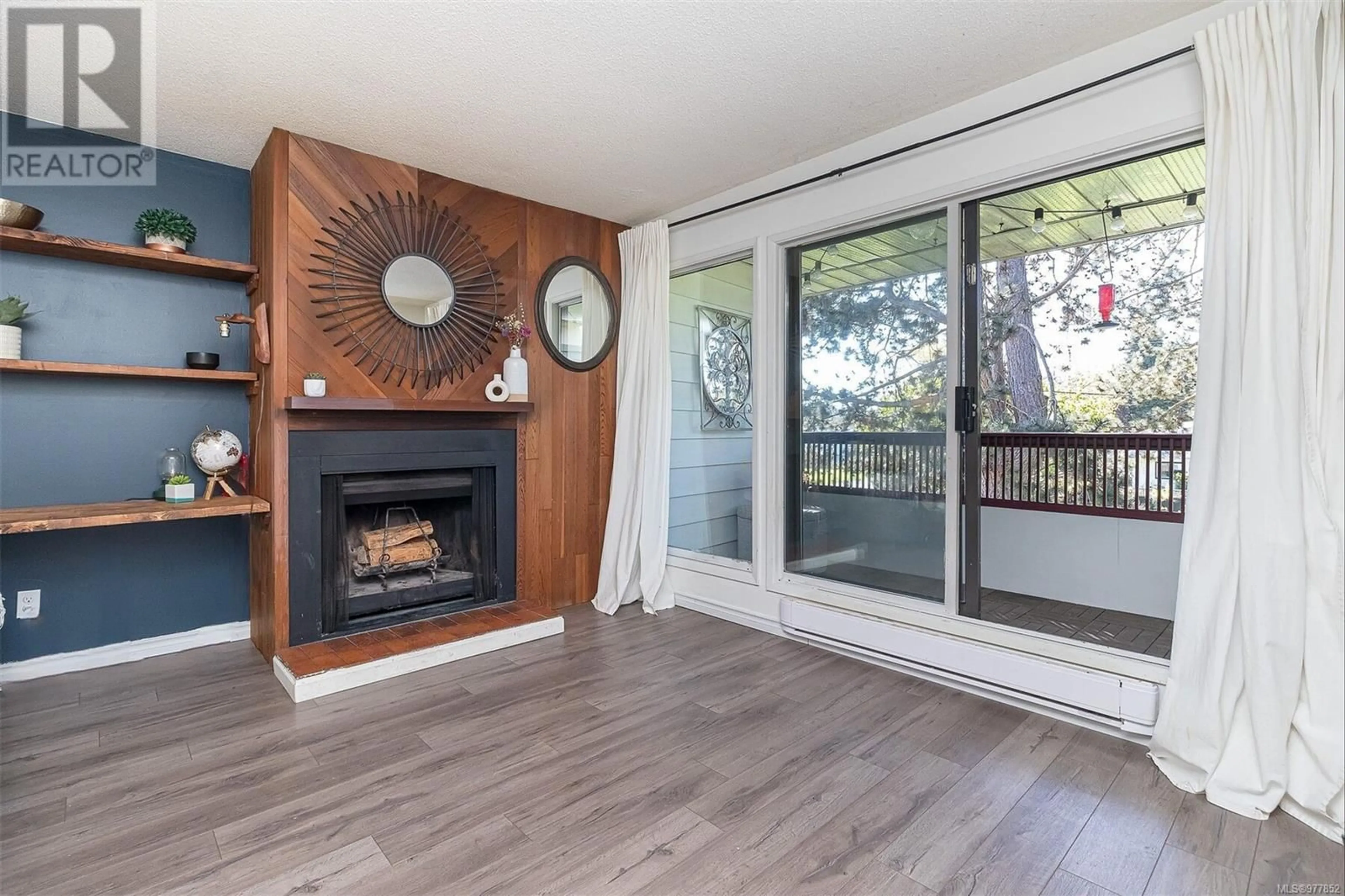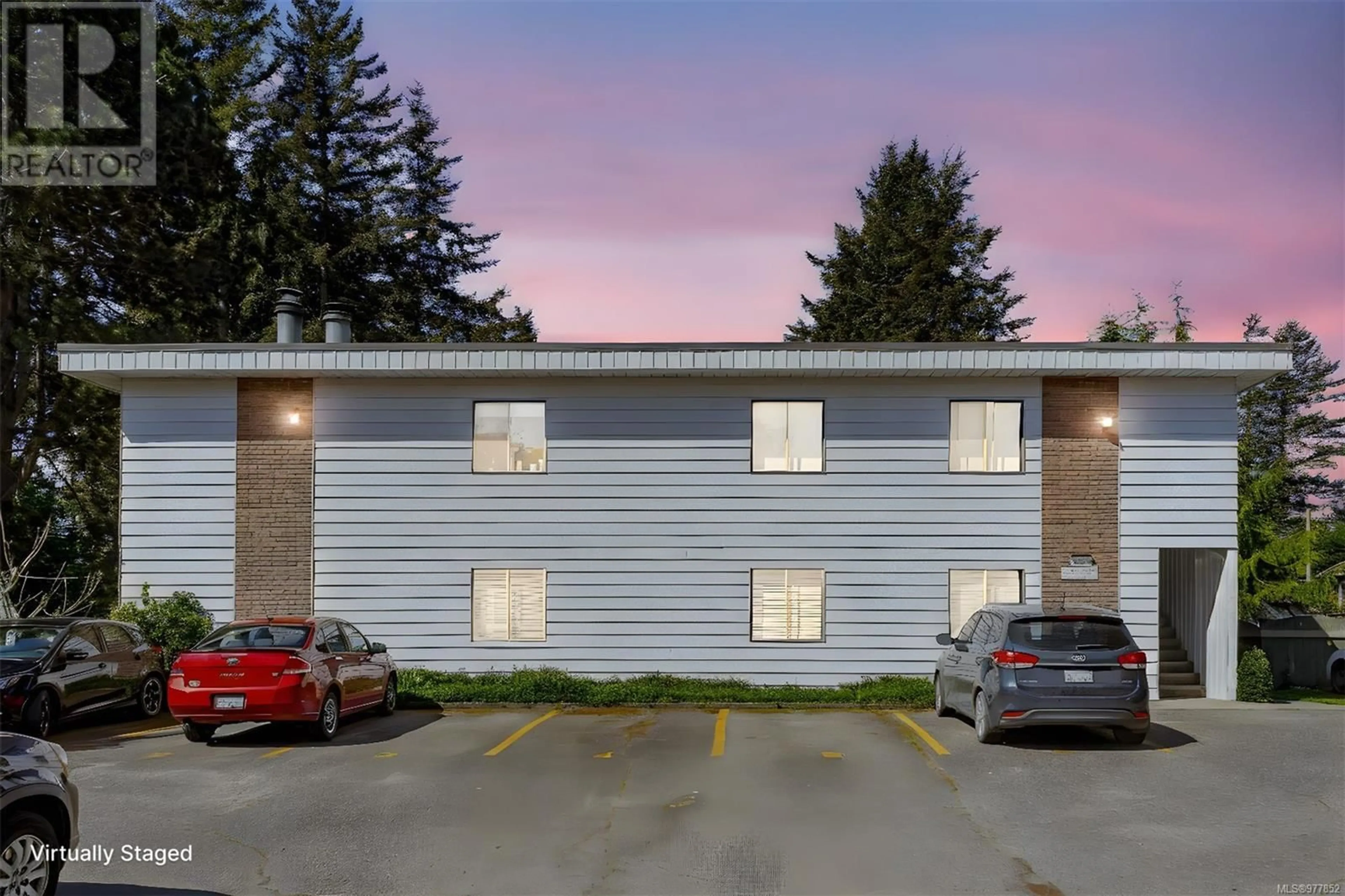10 1956 Glenidle Rd, Sooke, British Columbia V9Z0B2
Contact us about this property
Highlights
Estimated ValueThis is the price Wahi expects this property to sell for.
The calculation is powered by our Instant Home Value Estimate, which uses current market and property price trends to estimate your home’s value with a 90% accuracy rate.Not available
Price/Sqft$537/sqft
Est. Mortgage$1,653/mo
Maintenance fees$393/mo
Tax Amount ()-
Days On Market60 days
Description
Welcome to your serene seaside retreat at Ocean Edge. This charming one-bedroom condo is perfect for first-time buyers or downsizers dreaming of life by the sea. Located mere steps from Billings Spit, you'll have direct access to the beach, where you can savor stunning sunsets and sunrises year-round. This well-maintained, quiet complex offers low strata fees, ensuring a worry-free lifestyle. Perched on the top (2nd) floor, your new home boasts peaceful garden views, while the ocean’s calming presence is always just moments away. Inside, the thoughtful floor plan includes modern laminate flooring, a cozy wood-burning fireplace in the living room, and an open kitchen designed for entertaining. With in-suite laundry. Step out onto your private deck and enjoy the sounds of the waves, offering the perfect backdrop for coastal relaxation. Embrace the ultimate blend of affordable living and oceanfront charm—this is the coastal lifestyle you've been waiting for! (id:39198)
Property Details
Interior
Features
Main level Floor
Laundry room
9' x 5'Bathroom
Primary Bedroom
11' x 12'Kitchen
12' x 8'Exterior
Parking
Garage spaces 1
Garage type -
Other parking spaces 0
Total parking spaces 1
Condo Details
Inclusions
Property History
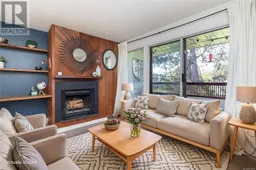 38
38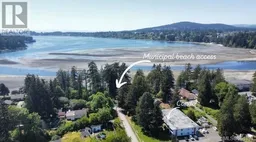 39
39
