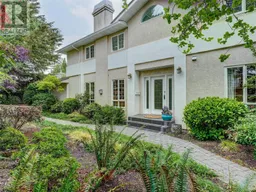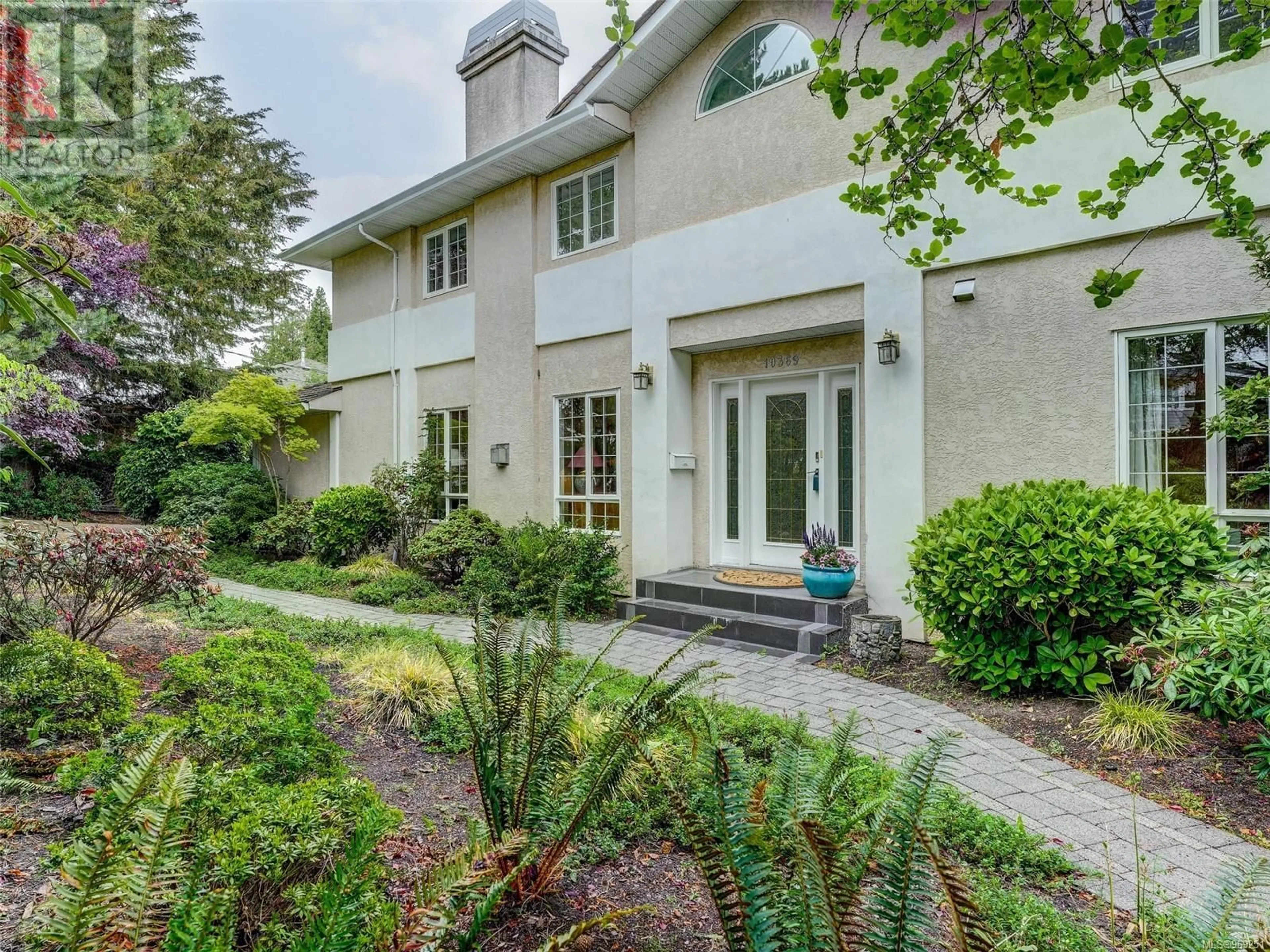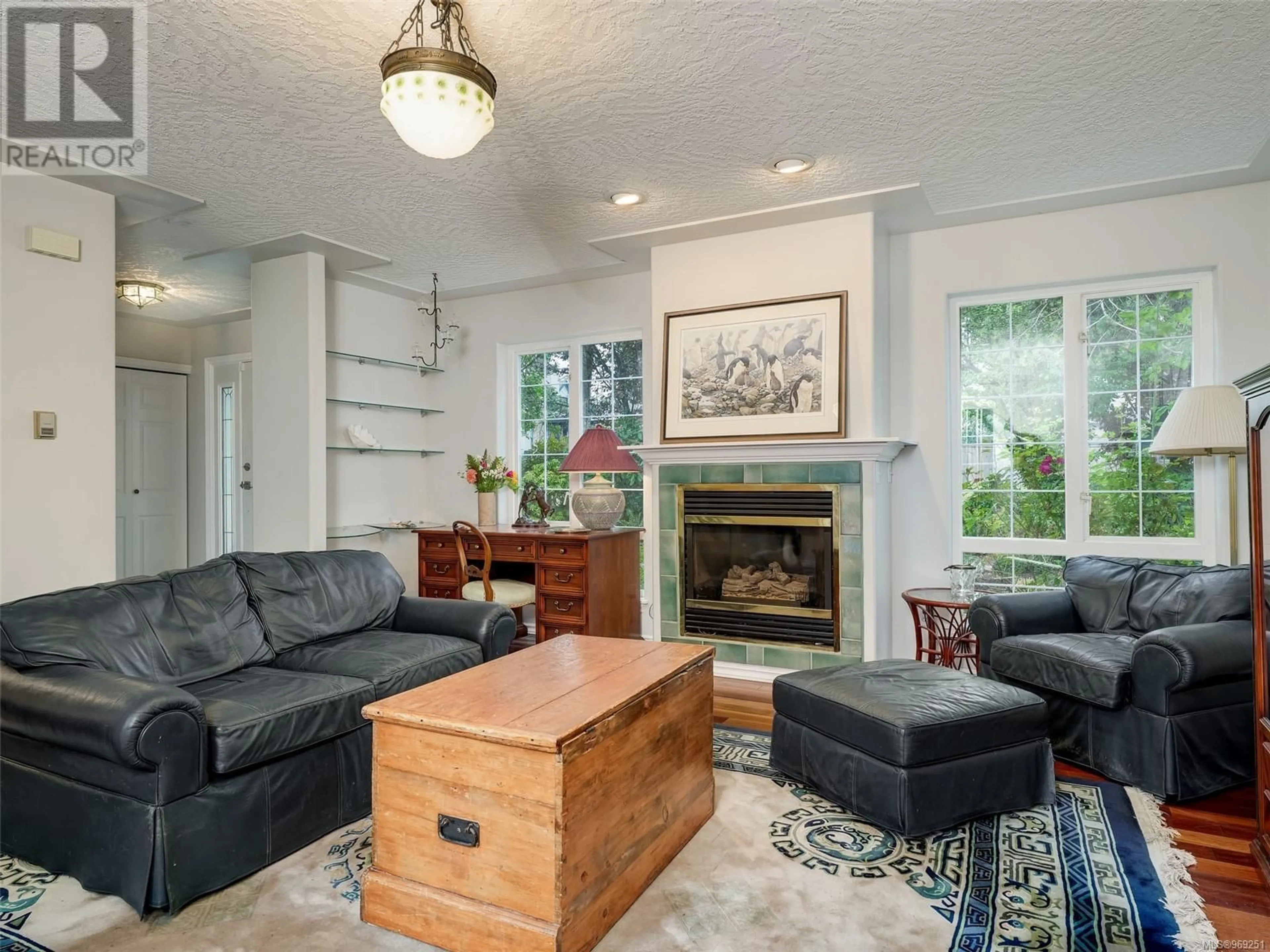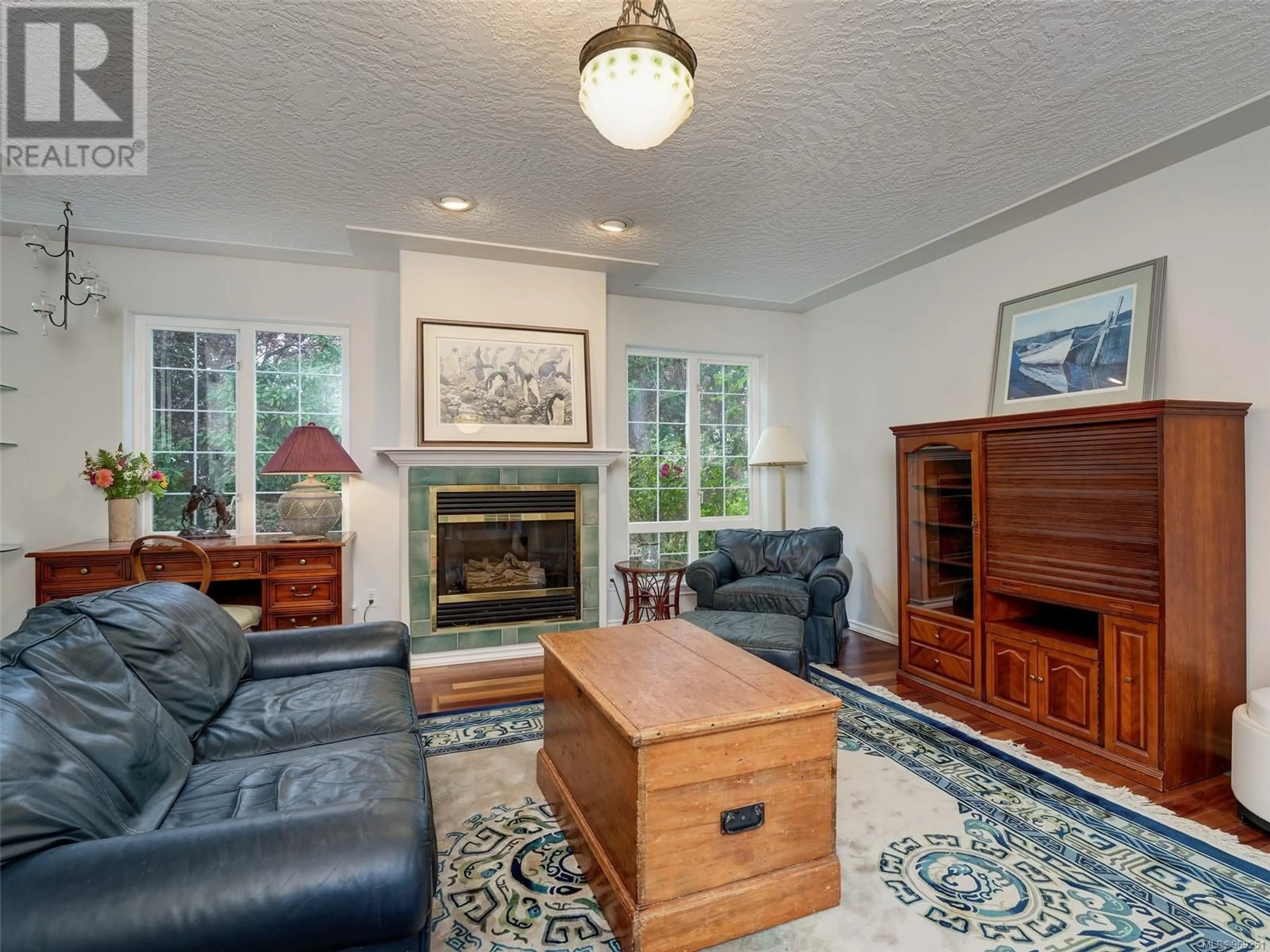A 10369 Resthaven Dr, Sidney, British Columbia V8L2R1
Contact us about this property
Highlights
Estimated ValueThis is the price Wahi expects this property to sell for.
The calculation is powered by our Instant Home Value Estimate, which uses current market and property price trends to estimate your home’s value with a 90% accuracy rate.Not available
Price/Sqft$421/sqft
Days On Market24 days
Est. Mortgage$4,269/mth
Tax Amount ()-
Description
THIS HOME MAY BE A DUPLEX BUT LOOKS AND FEELS LIKE A SINGLE FAMILY HOME. The unique strata plan offers total privacy for both units as they are connected by approximately 10 feet only between them. The family home has both a nice sized living room with gas fireplace and adjoining dining room w/ french doors onto a private patio and garden. This gives you flexibility to entertain large or small groups inside or out. The cozy family room has a gas fireplace as well along with french doors to the garden too. Upstairs you will find 2 good sized bedrooms with a 3 pc bath and a separate laundry room. The large and sunny MASTER bedroom, with 4pc ensuite A small but private balcony to enjoy your coffee each morning. Several marinas are just a short walk away allowing you great convenience to your boat. There are parks and beaches to relax at. Convenient schools, the library, ferry and airport at your finger tips. Shop in the quaint town of Sidney and enjoy all that it has to offer. (id:39198)
Upcoming Open House
Property Details
Interior
Features
Second level Floor
Balcony
8 ft x 7 ftEnsuite
10 ft x 8 ftPrimary Bedroom
16 ft x 16 ftLaundry room
5 ft x 5 ftExterior
Parking
Garage spaces 3
Garage type -
Other parking spaces 0
Total parking spaces 3
Condo Details
Inclusions
Property History
 32
32


