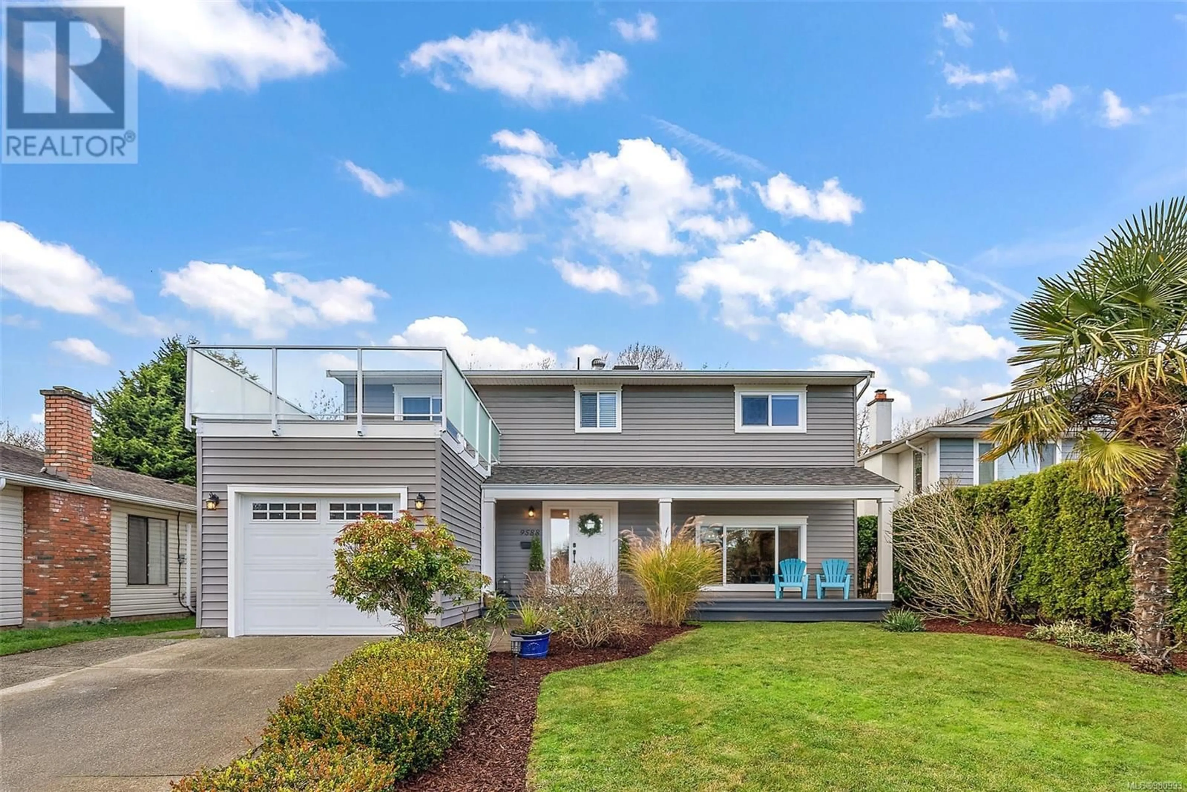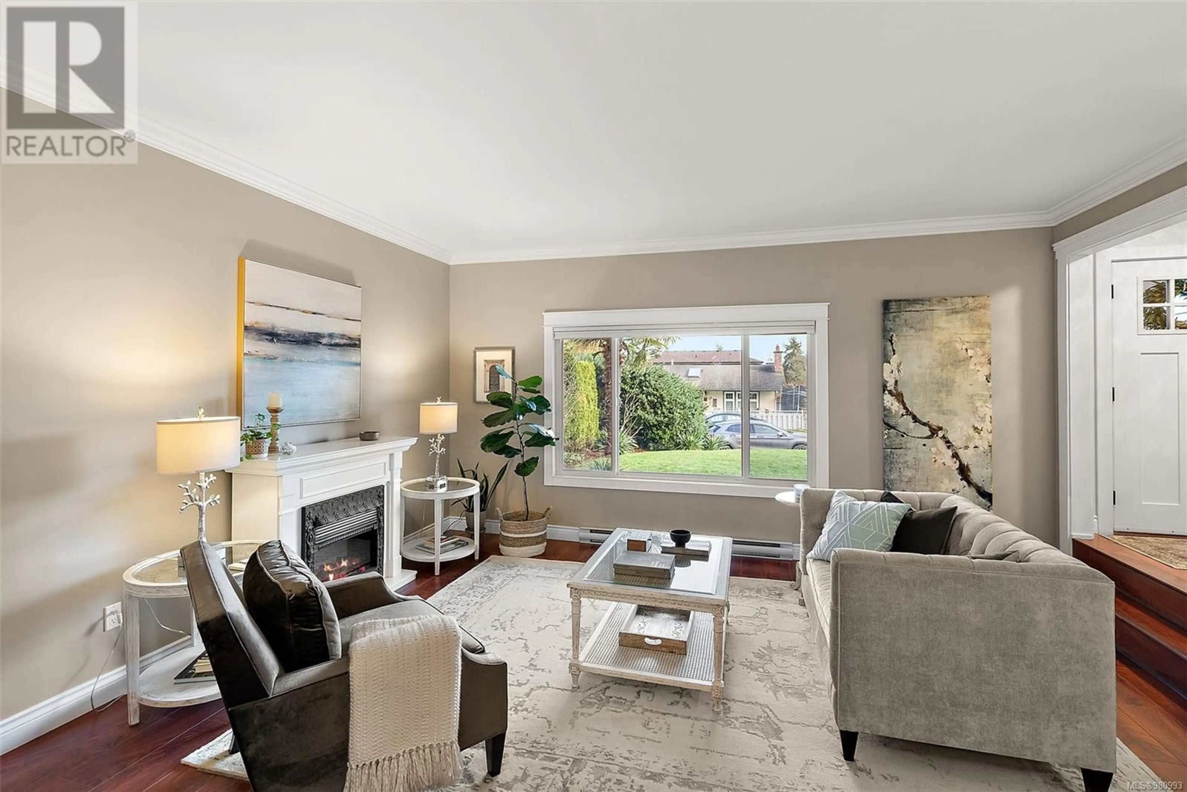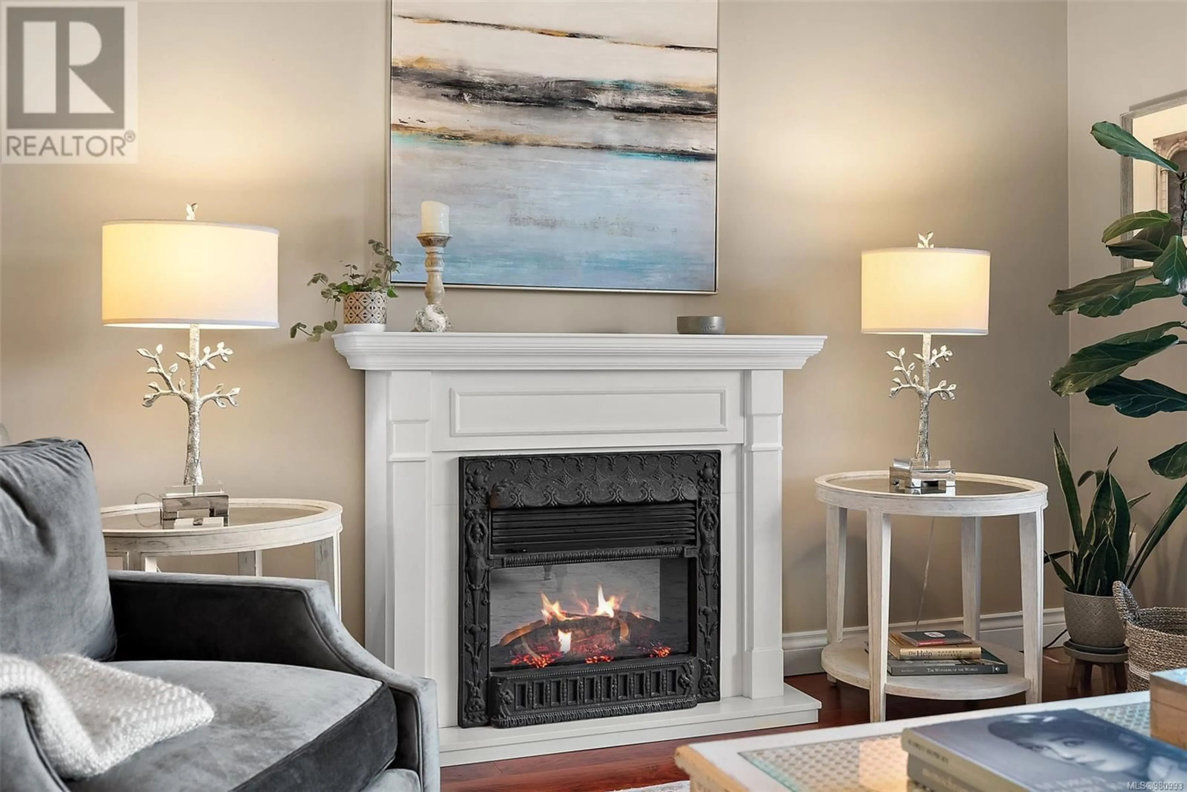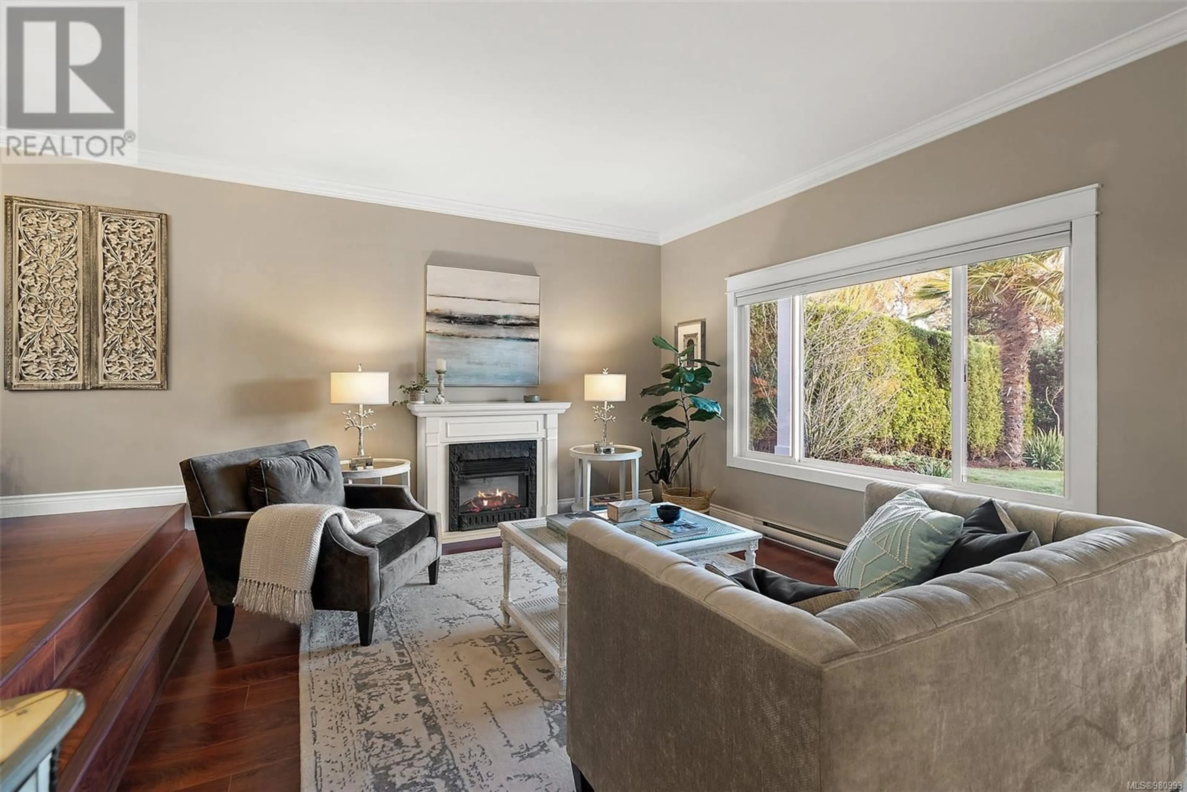9588 Northlawn Terr, Sidney, British Columbia V8L2S5
Contact us about this property
Highlights
Estimated ValueThis is the price Wahi expects this property to sell for.
The calculation is powered by our Instant Home Value Estimate, which uses current market and property price trends to estimate your home’s value with a 90% accuracy rate.Not available
Price/Sqft$502/sqft
Est. Mortgage$5,363/mo
Tax Amount ()-
Days On Market43 days
Description
Open House Sat Dec 14 and Sunday Dec 15 1-3 PM This gorgeous, turn- key family home is a rare find in Sidney! This beautifully updated 5 bedroom home is just a short stroll to the ocean, complete with a huge list of upgrades & renos. The stunning kitchen is flooded with natural light & has had a major renovation, all newer appliances, gorgeous quartz island & counter tops, new cabinetry, an amazing barista coffee station & wine fridge. Beautiful French doors lead to an amazingly private back yard oasis featuring a sprawling 700 sq ft deck - perfect for relaxing with a refreshing drink or curling up around a fire table in the evening. Upstairs the family room leads onto a newly renovated front deck, frosted glass panels on sides for added privacy makes it the ideal spot to enjoy your morning coffee. With 4 beds up and a versatile 5th bed on the main floor (possible office or media room) this home offers flexibility to suite your families needs. New roof ,partial new fence etc .Call now to view! (id:39198)
Property Details
Interior
Features
Main level Floor
Porch
28 ft x 6 ftBathroom
Living room
17 ft x 13 ftEntrance
10 ft x 6 ftExterior
Parking
Garage spaces 4
Garage type -
Other parking spaces 0
Total parking spaces 4




