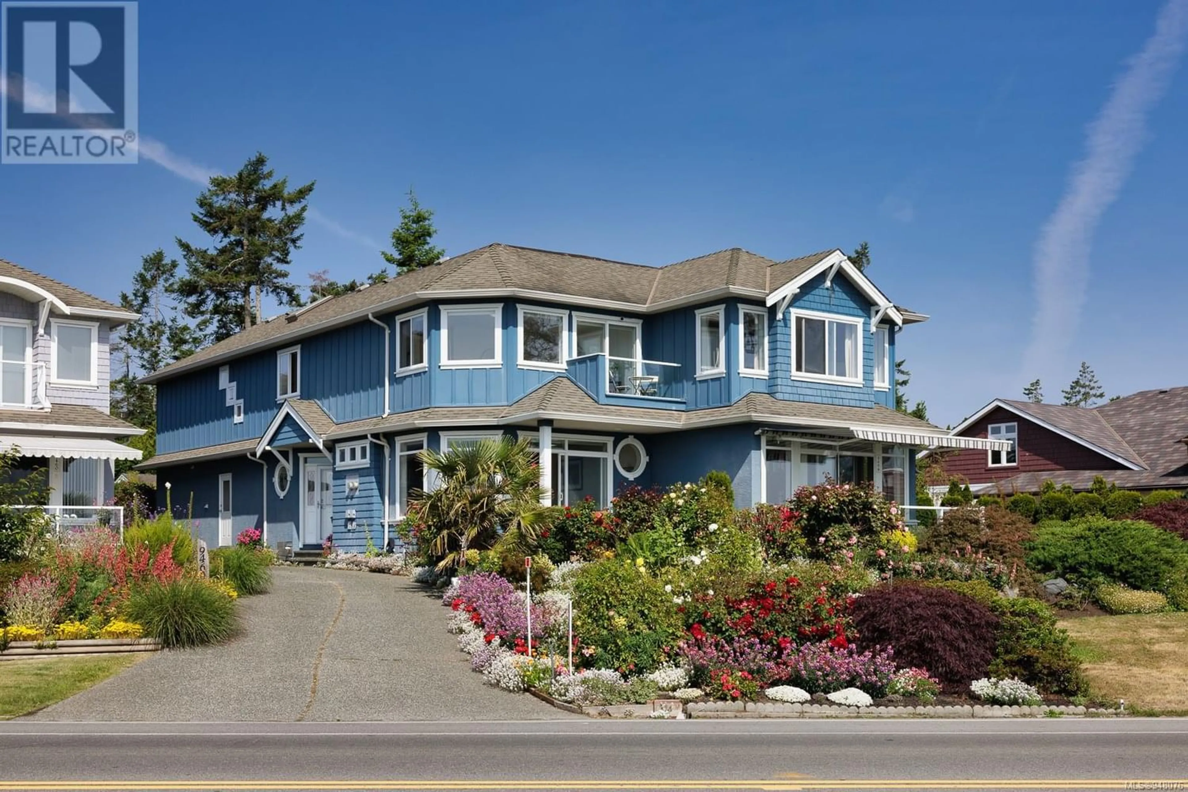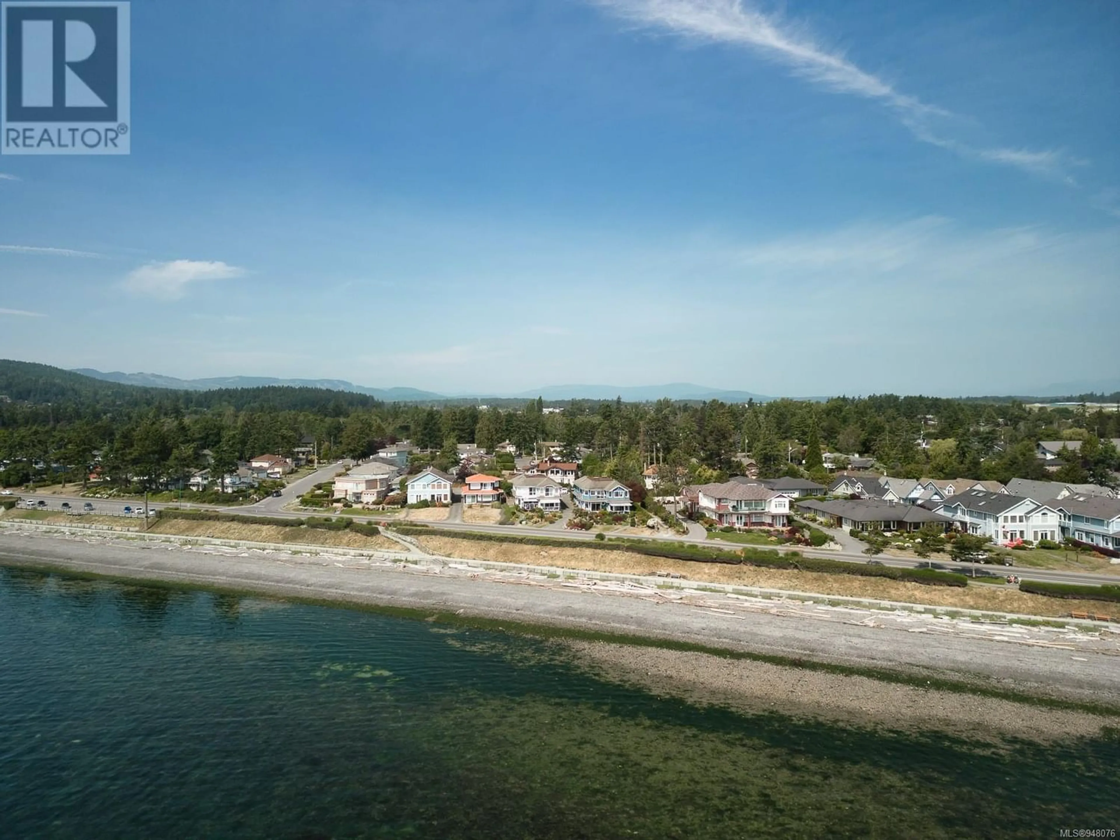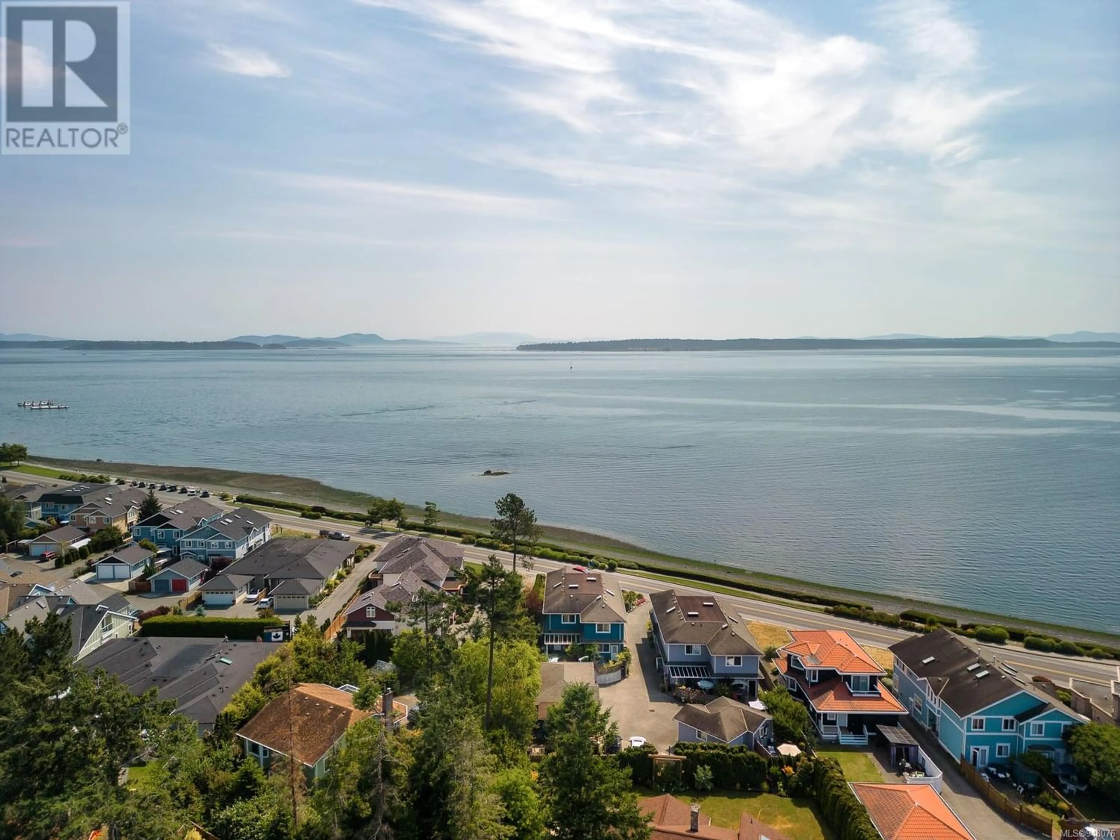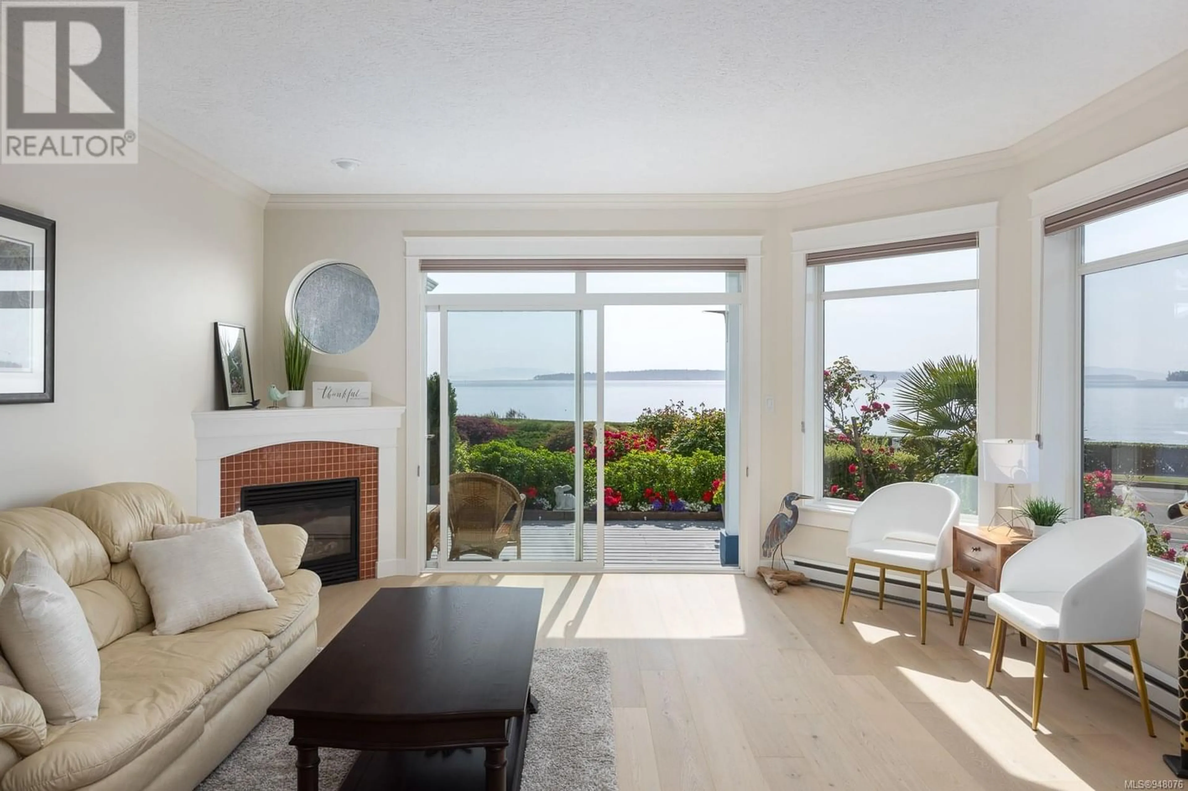9462 Lochside Dr, Sidney, British Columbia V8L1N8
Contact us about this property
Highlights
Estimated ValueThis is the price Wahi expects this property to sell for.
The calculation is powered by our Instant Home Value Estimate, which uses current market and property price trends to estimate your home’s value with a 90% accuracy rate.Not available
Price/Sqft$527/sqft
Est. Mortgage$6,652/mo
Tax Amount ()-
Days On Market1 year
Description
THE WEST COAST LIFESTYLE YOU'VE BEEN DREAMING OF! Offering incredible 180* ocean views showcasing MT. Baker, MT. Rainier and the Olympic Mountains. Thoughtfully renovated, the large picture windows bring the outside in and keep the home bathed in light. Enjoy your morning coffee on your sun drenched deck and take in the whales, dolphins and eagles. Over 2,700 sq.ft. spans over 3 levels. Gourmet kitchen with superior cabinetry, high-end appliances & quartz countertops. Main level boasts 9 ft ceilings, an open concept living room enhanced with a cozy gas FP, dining room featuring stunning water views and 3rd bedroom/den with access to the west-facing back patio, a 4pc bath & laundry. The lower level affords a media room, flex room, and plenty of storage. Wake up with the sun in the primary bedroom, taking in the panoramic ocean views. Not to be missed are the 2 oversized garages, perfect for all your gear. The lifestyle is unmatched, walk to quaint Sidney-By-The-Sea along the amazing Lochside Waterfront Trail, enjoy kayaking, boating, cycling. This special property offers so much just steps away. NO STRATA FEES! (id:39198)
Property Details
Interior
Features
Main level Floor
Bedroom
13'9 x 13'3Living room
16'1 x 17'0Kitchen
11'2 x 8'7Bathroom
Exterior
Parking
Garage spaces 3
Garage type -
Other parking spaces 0
Total parking spaces 3
Condo Details
Inclusions
Property History
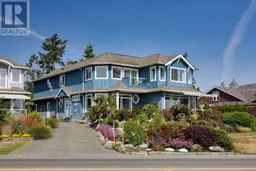 40
40
