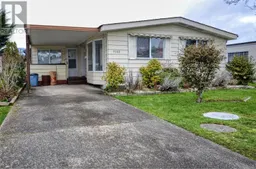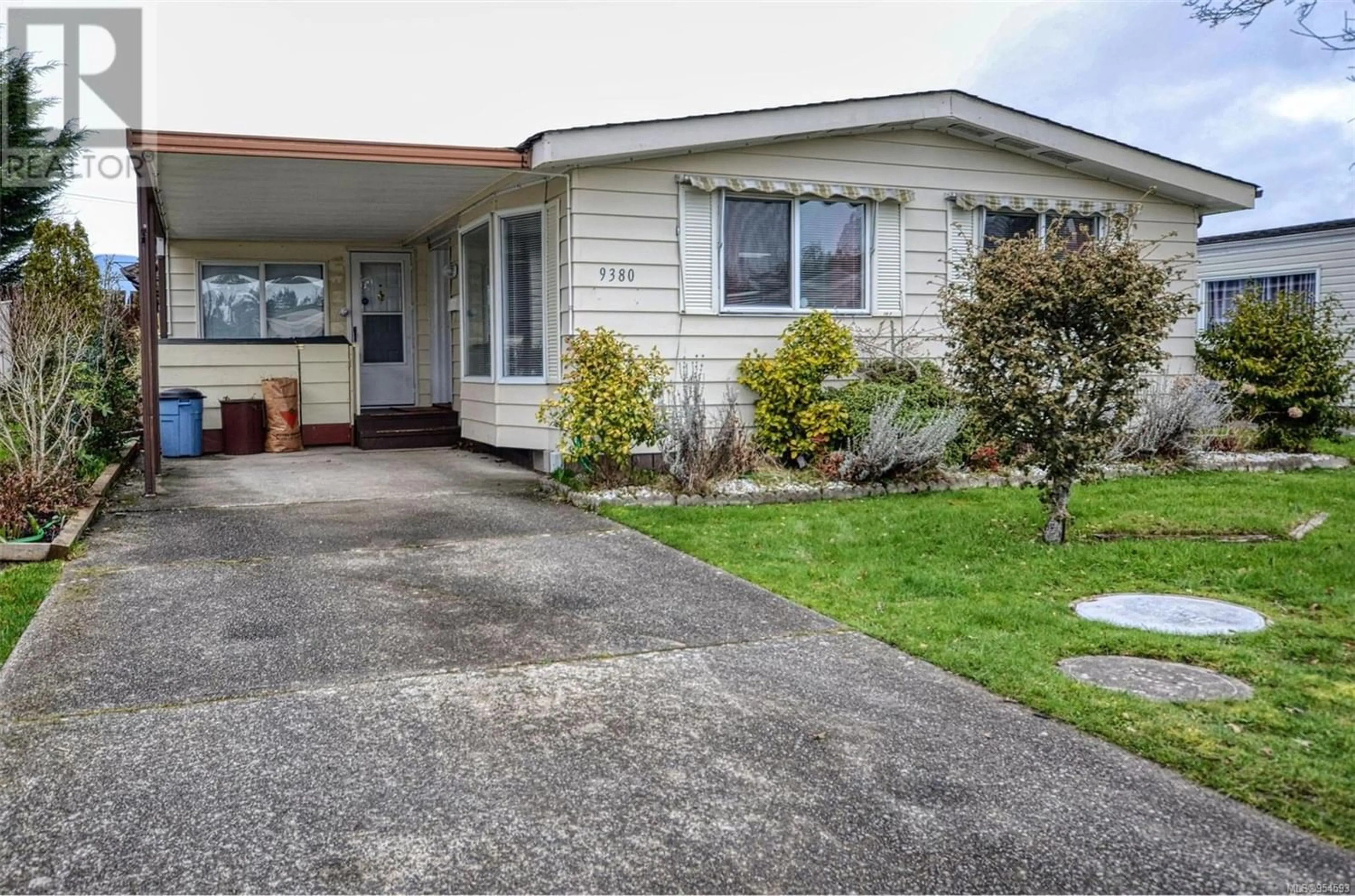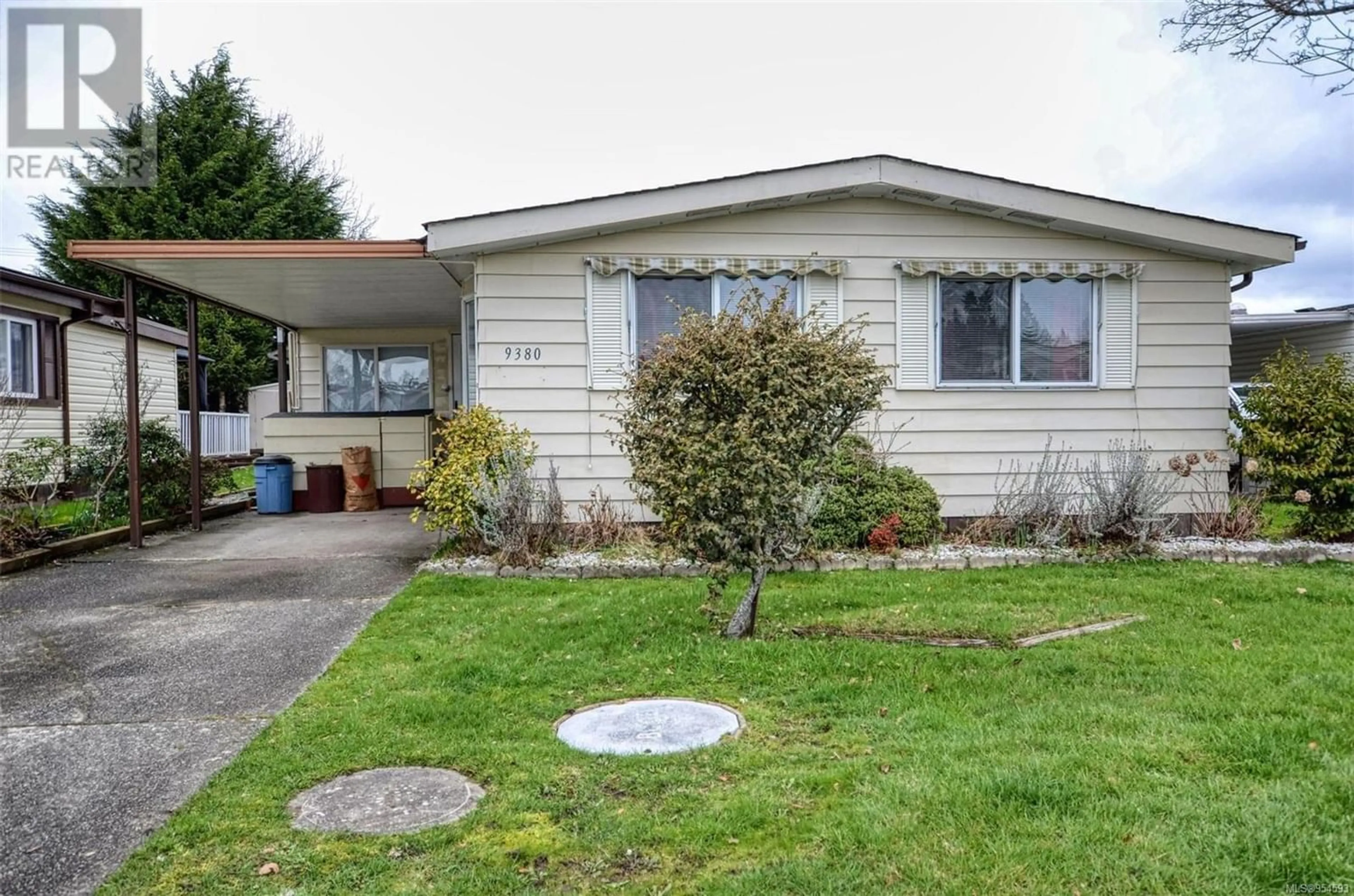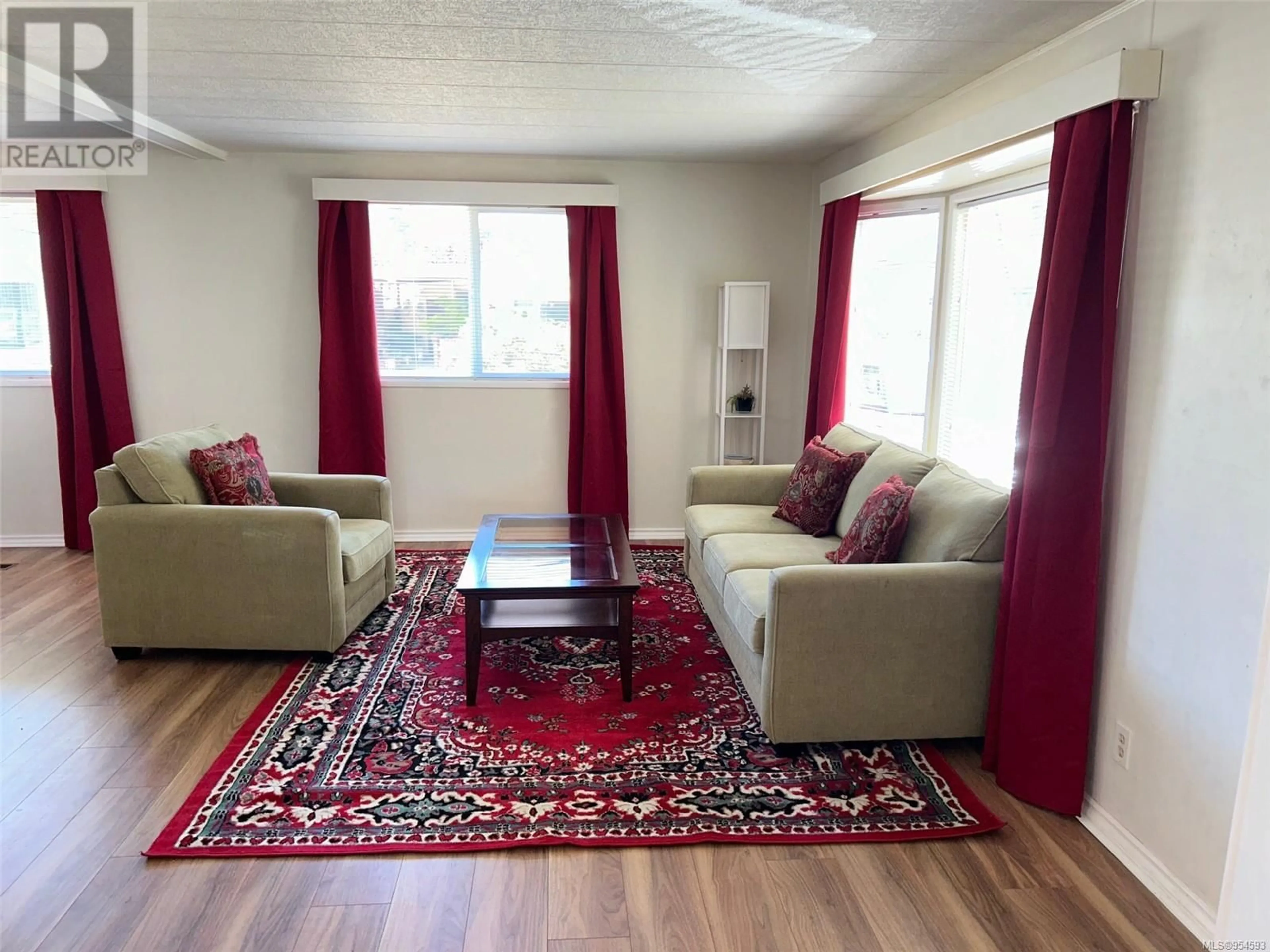9380 Brookwood Dr, Sidney, British Columbia V8L4H3
Contact us about this property
Highlights
Estimated ValueThis is the price Wahi expects this property to sell for.
The calculation is powered by our Instant Home Value Estimate, which uses current market and property price trends to estimate your home’s value with a 90% accuracy rate.Not available
Price/Sqft$342/sqft
Days On Market145 days
Est. Mortgage$2,126/mth
Maintenance fees$230/mth
Tax Amount ()-
Description
Summergate Village in beautiful Sidney by the Sea, is a bare-land strata mobile home park where you own your land! This light filled, spacious 1282 sq. ft., 2 bedroom, 2 bath double wide home has east & south facing windows in the living/dining areas. The family room has a skylight and is located off the large country-style kitchen with oak cabinets, an eating area, and another skylight. The 13'5'' x 10'6'' den/3rd bedroom provides access to the workshop and backyard deck. The roof is only one year old, and the hot water tank was replaced in 2020. Be part of this well-established adult 55+, 235 home community of tree-lined roads, gardens & pathways. Share a terrific recreation facility with indoor pool, spa, billiards, library, dance hall, woodworking shop with tools, & activities galore. STRATA FEES ARE LOW, and one dog or one cat are allowed. (id:39198)
Property Details
Interior
Features
Main level Floor
Den
13'5 x 10'6Bedroom
9'11 x 8'6Family room
14'0 x 10'6Ensuite
Exterior
Parking
Garage spaces 2
Garage type -
Other parking spaces 0
Total parking spaces 2
Condo Details
Inclusions
Property History
 25
25


