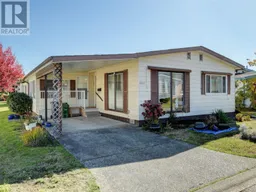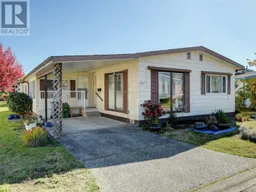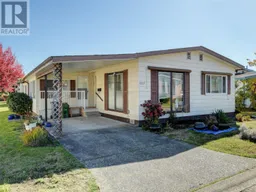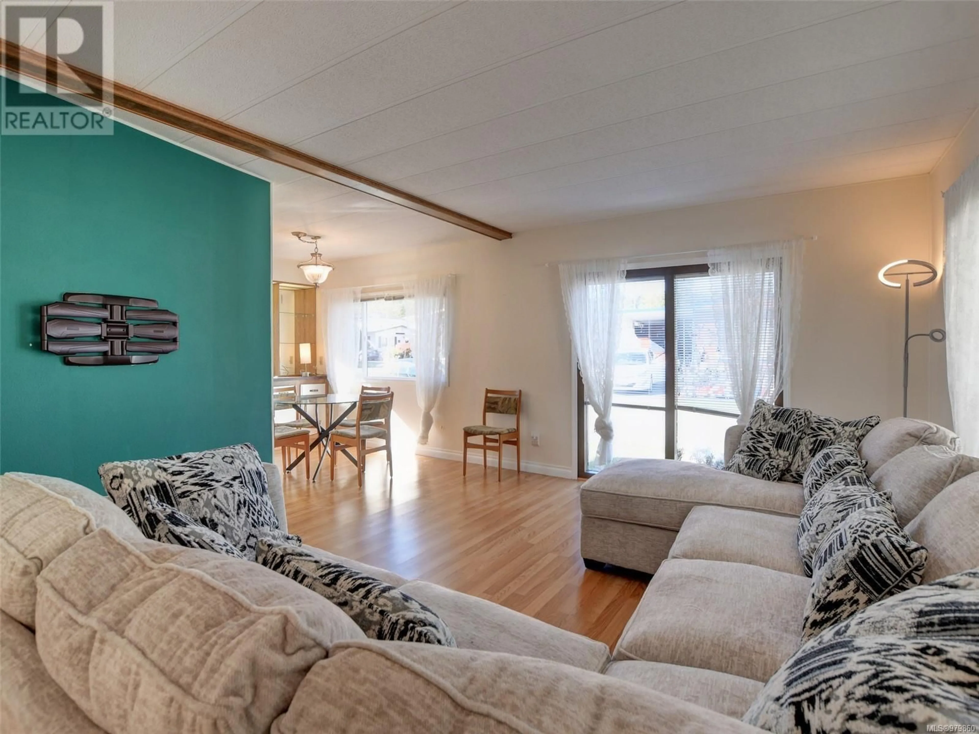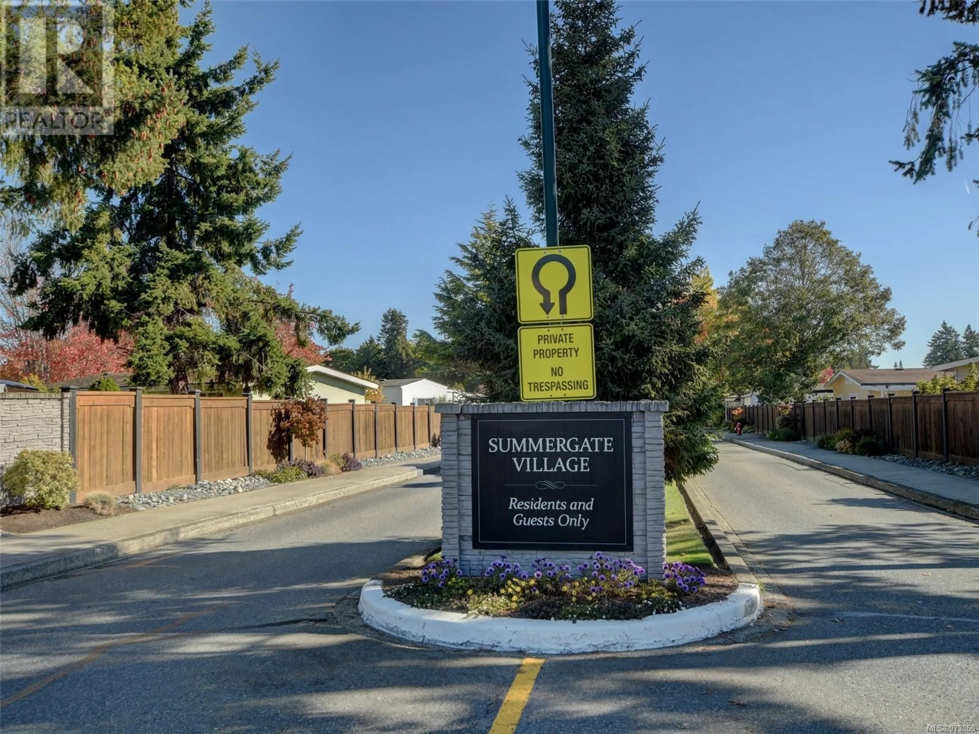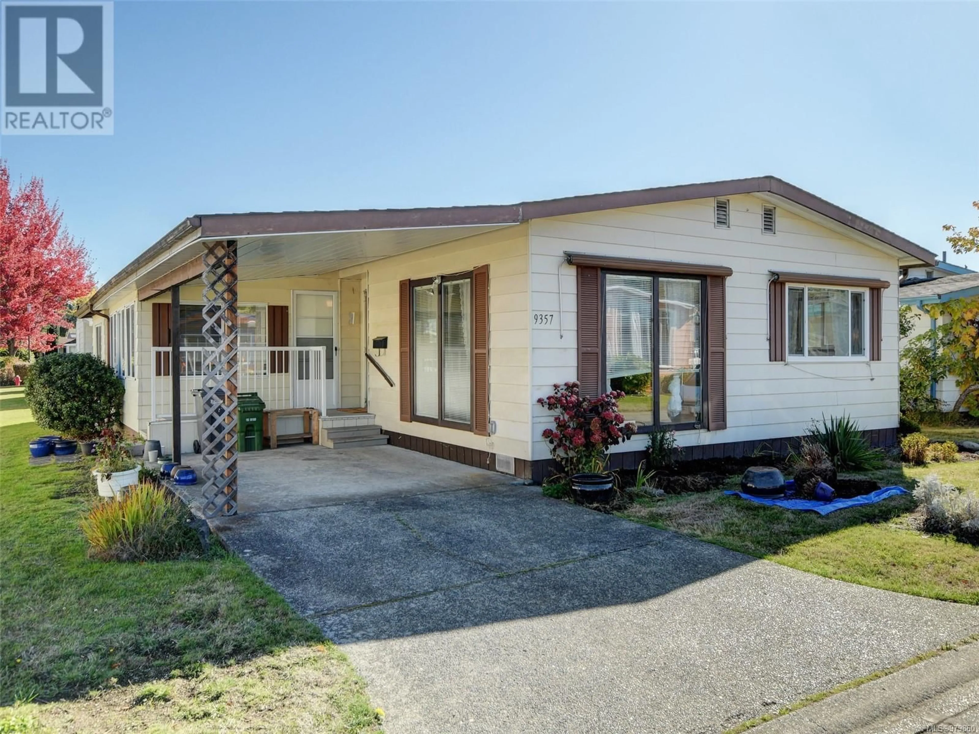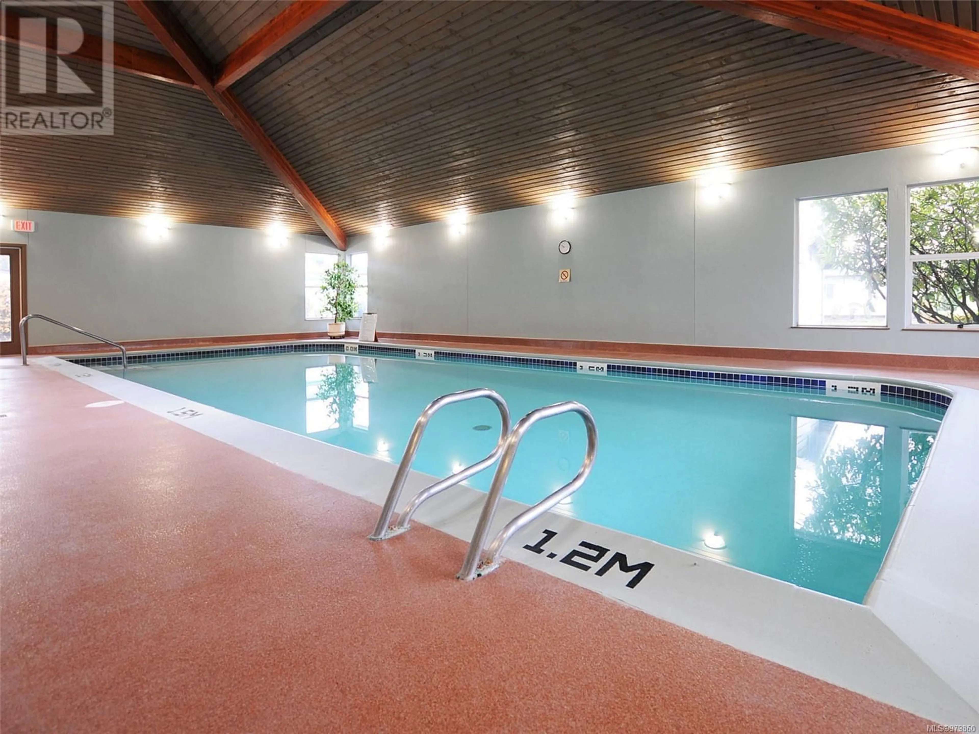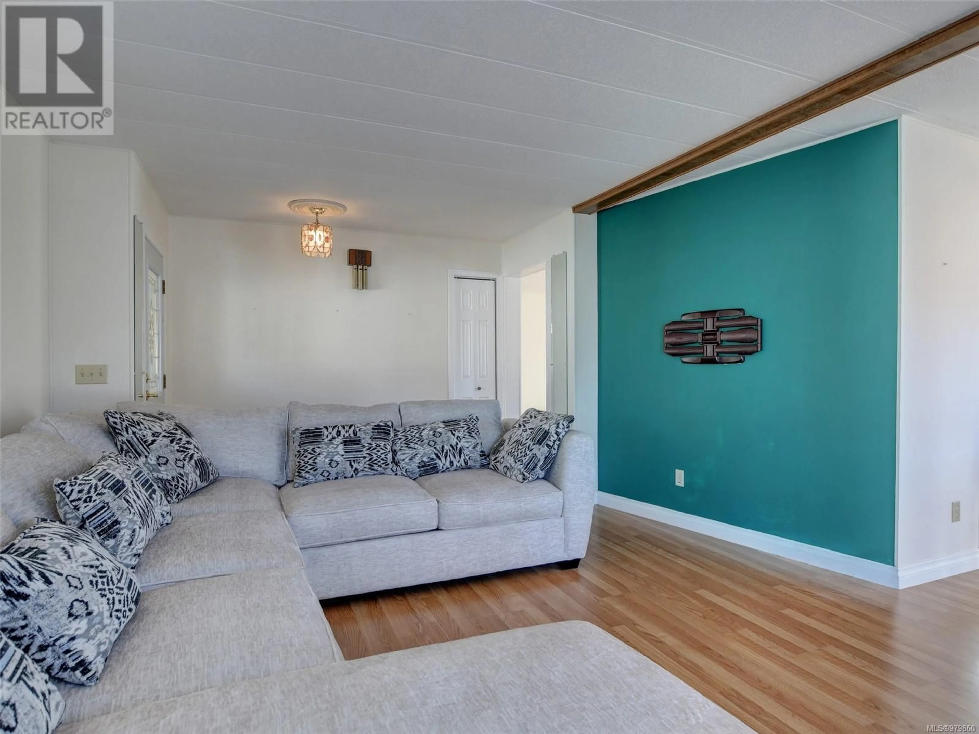9357 Village Way, Sidney, British Columbia V8L4K8
Contact us about this property
Highlights
Estimated ValueThis is the price Wahi expects this property to sell for.
The calculation is powered by our Instant Home Value Estimate, which uses current market and property price trends to estimate your home’s value with a 90% accuracy rate.Not available
Price/Sqft$443/sqft
Est. Mortgage$2,530/mo
Maintenance fees$230/mo
Tax Amount ()-
Days On Market75 days
Description
Welcome to Summergate Village, an idyllic 55+ community. Nestled in a serene, park-like setting, this adult-oriented and pet-friendly neighborhood offers an array of shared amenities that cater to your lifestyle. Enjoy the pleasures of an indoor pool, hot tub, shuffleboard, pool tables, recreation room, workshop, and library. This vibrant community is known for its active social scene with lawn bowling, card games, bingo, dinners, dances, and more, all while keeping fees remarkably low. This spacious double-wide home boasts 2 bedrooms, 2 bathrooms, and central air. Recent updates include a renovated kitchen, fresh paint, new flooring and a brand new roof. Sunlight streams in through skylights and expansive west-facing windows, creating a bright and welcoming ambiance. Additional features include a workshop/storage shed and a bright yard perfect for your morning coffee. The laundry room even has an exterior door for added convenience. The Community bylaws permit one dog or one cat. Convenient location to the community center and only a few minutes to all other amenities. You don't want to miss this opportunity where buyers will have freehold ownership. (id:39198)
Property Details
Interior
Features
Main level Floor
Laundry room
8 ft x 7 ftBedroom
11 ft x 11 ftEnsuite
Family room
14 ft x 11 ftExterior
Parking
Garage spaces 1
Garage type -
Other parking spaces 0
Total parking spaces 1
Condo Details
Inclusions
Property History
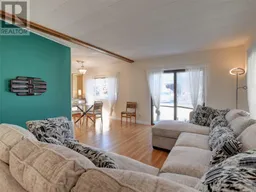 20
20