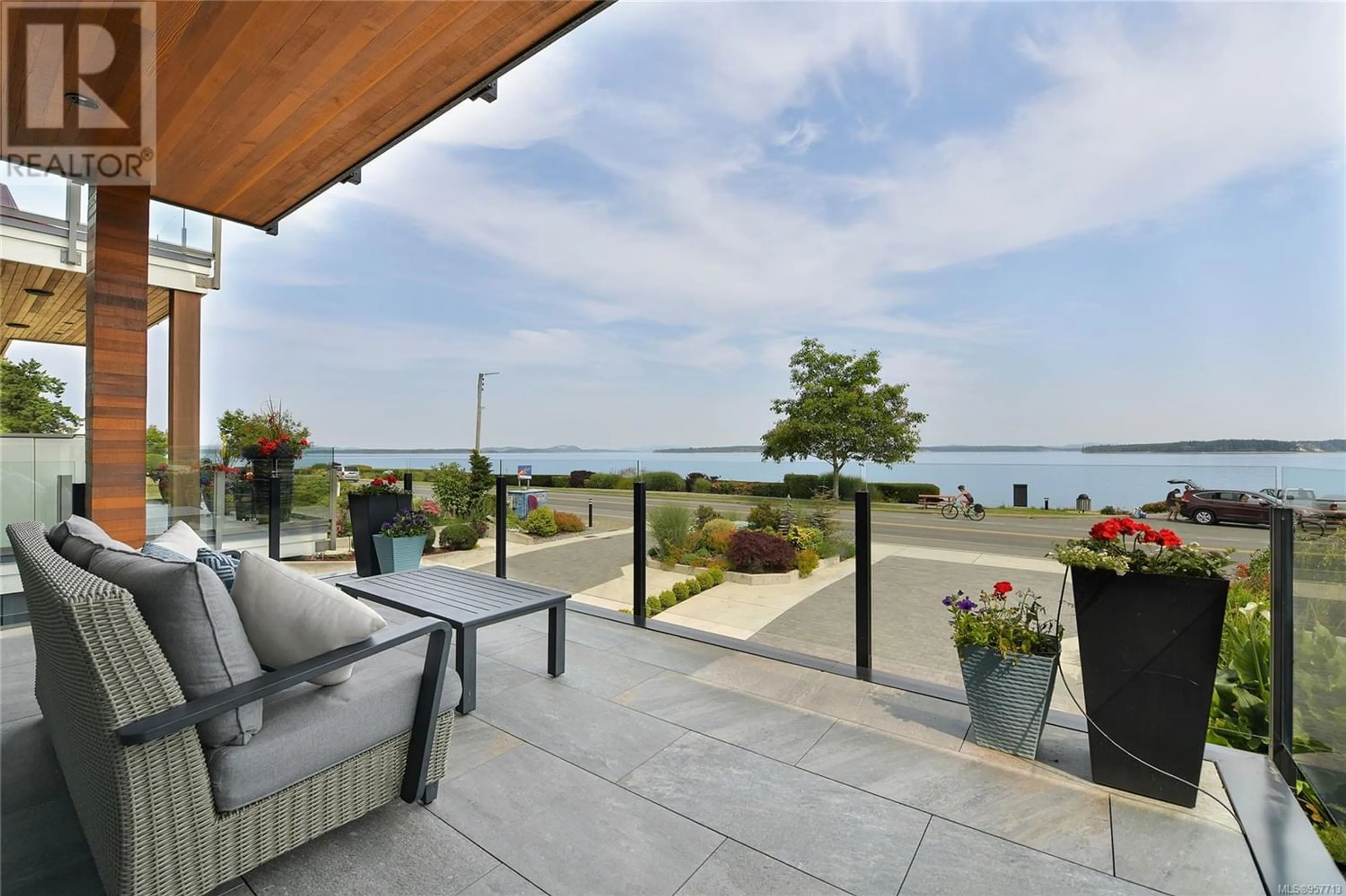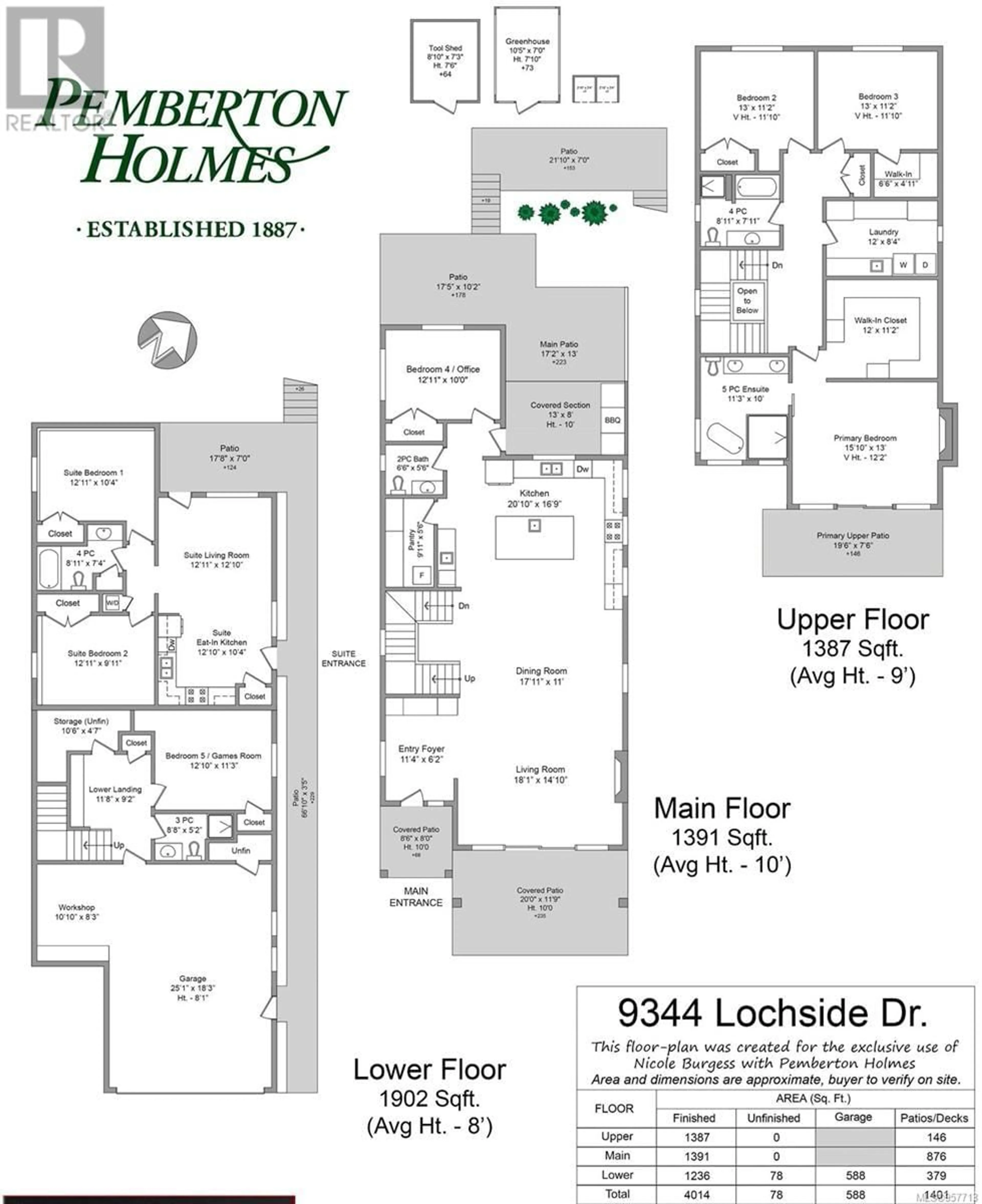9344 LOCHSIDE Dr, Sidney, British Columbia V8L1N7
Contact us about this property
Highlights
Estimated ValueThis is the price Wahi expects this property to sell for.
The calculation is powered by our Instant Home Value Estimate, which uses current market and property price trends to estimate your home’s value with a 90% accuracy rate.Not available
Price/Sqft$671/sqft
Est. Mortgage$11,806/mo
Tax Amount ()-
Days On Market243 days
Description
STUNNING OCEAN VIEW that’s right across from the beach! GORGEOUS 2019-built Jenny Martin designed home is finished with top-of-the-line fixtures in a perfect balance of modern style and warm wood. Every detail has been thoughtfully customized. Outstanding features include the living room’s floor-to-ceiling wall of windows that opens to the ocean view patio, engineered floating staircase with glass railing & under-step lighting, custom built greenhouse, and a built-in outdoor 42” Twin Eagles BBQ kitchen system. The enormous kitchen with white & fir cabinets, 3 sinks & a pantry is sure to be your favourite room until you see the Primary bedroom with 12ft vaulted ceiling & floor-to-ceiling windows that open onto an exquisite ocean view balcony, plus a beautiful ensuite & enormous walk-in closet. This entire home is bright and airy with 10ft ceilings, floor-to-ceiling windows, huge skylights, and wide plank white oak flooring. BONUS! 2-Bdr legal suite plus a workshop in the garage (id:39198)
Property Details
Interior
Second level Floor
Balcony
19'6 x 7'6Laundry room
12'0 x 8'4Bathroom
Bedroom
13'0 x 11'2Exterior
Parking
Garage spaces 6
Garage type -
Other parking spaces 0
Total parking spaces 6
Property History
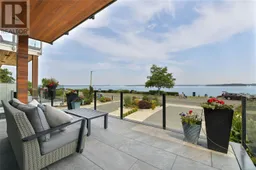 73
73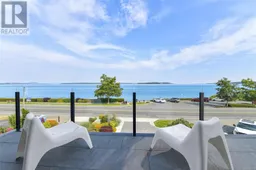 73
73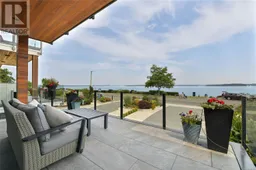 80
80
