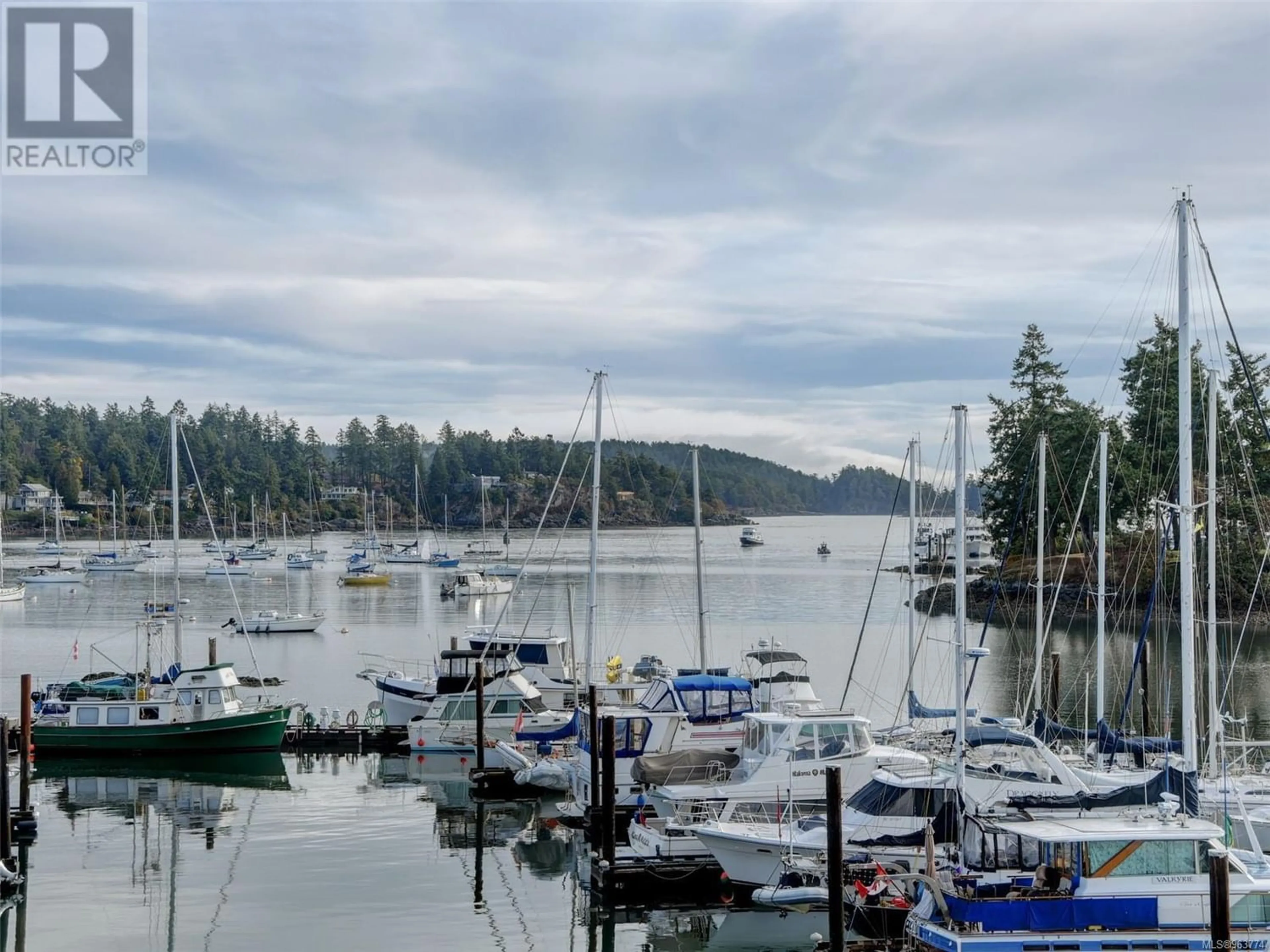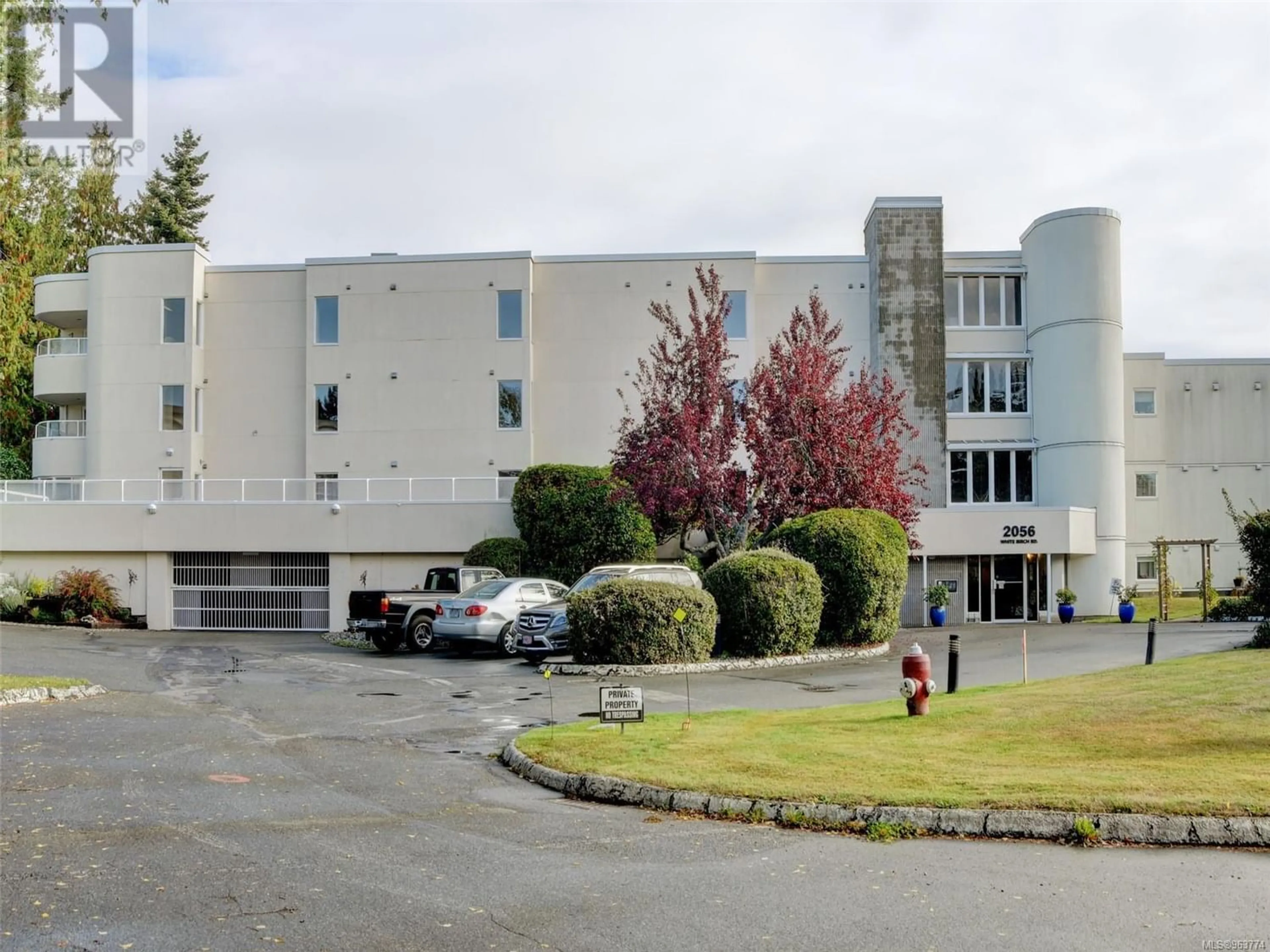7 2056 White Birch Rd, Sidney, British Columbia V8M1L1
Contact us about this property
Highlights
Estimated ValueThis is the price Wahi expects this property to sell for.
The calculation is powered by our Instant Home Value Estimate, which uses current market and property price trends to estimate your home’s value with a 90% accuracy rate.Not available
Price/Sqft$606/sqft
Days On Market74 days
Est. Mortgage$3,431/mth
Maintenance fees$661/mth
Tax Amount ()-
Description
Rare and unique opportunity to own true Sidney waterfront! Tastefully renovated, waterfront with unobstructed panoramic ocean views. Offering over 1200 sq. ft, open floor plan is bright, warm and welcoming. Chef inspired kitchen complete with high end stainless appliances, cork flooring & quartz counters flowing effortlessly into the dining room, perfect for entertaining. Living room features new hardwood floors and large window, showcasing the ever-changing ocean landscape activity with working fireplace perfect for cozy storm-watching. Large open deck allowing room to BBQ while watching the wildlife. Spacious 2 bedrooms with ocean views and 2 full baths. One resident must be 55+ managed strata complex, set on the Sidney waterfront. This building offers; EV Charger roughed in, secure underground parking, storage locker, art studio/meeting room, & fitness room. Bring your 2 cats or 1 dog (see bylaws). Close to Ferries, the airport, parks, Lillian Hoffar Park and transit. (id:39198)
Property Details
Interior
Features
Main level Floor
Bedroom
13' x 10'Dining room
15' x 6'Living room
15' x 15'Balcony
21' x 4'Exterior
Parking
Garage spaces 1
Garage type -
Other parking spaces 0
Total parking spaces 1
Condo Details
Inclusions
Property History
 20
20

