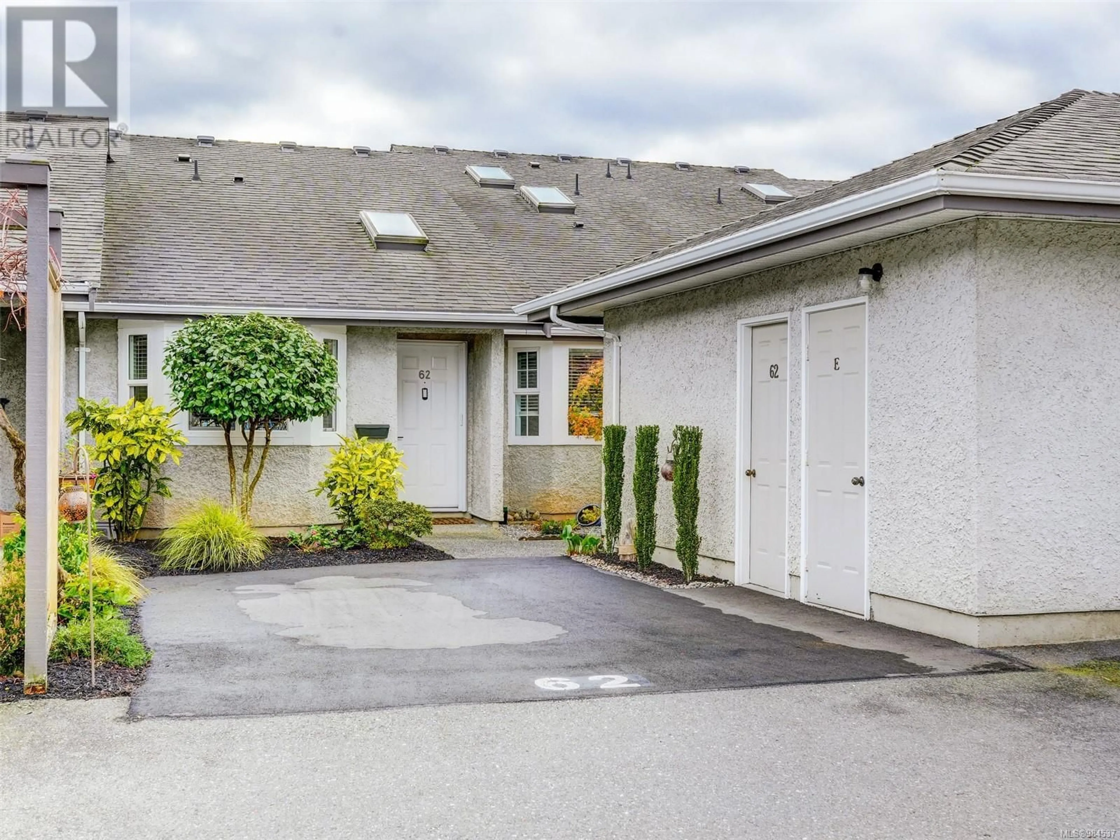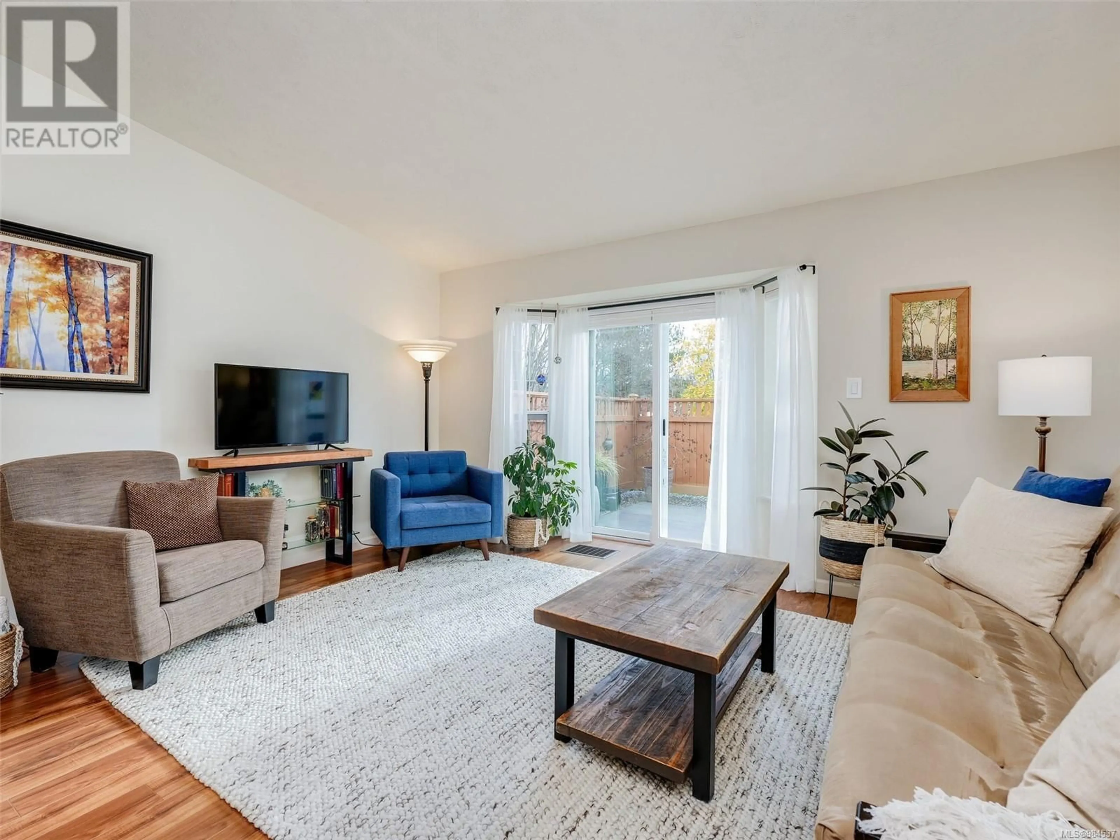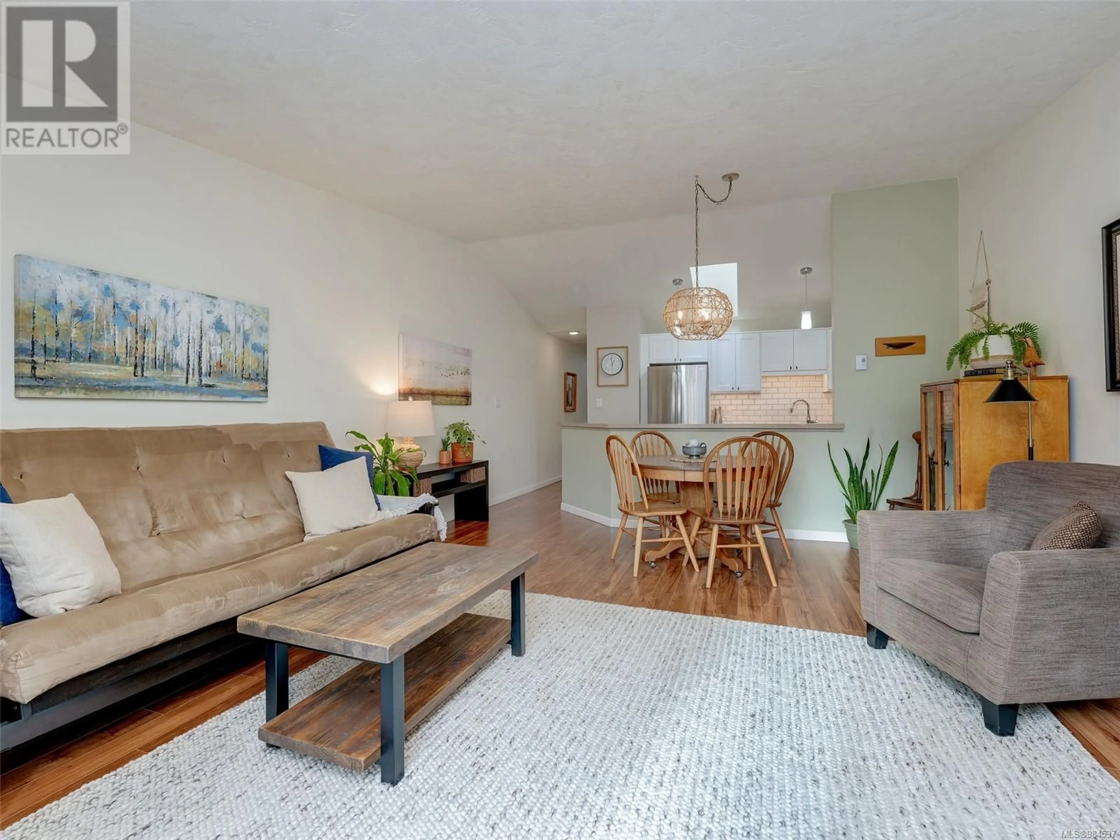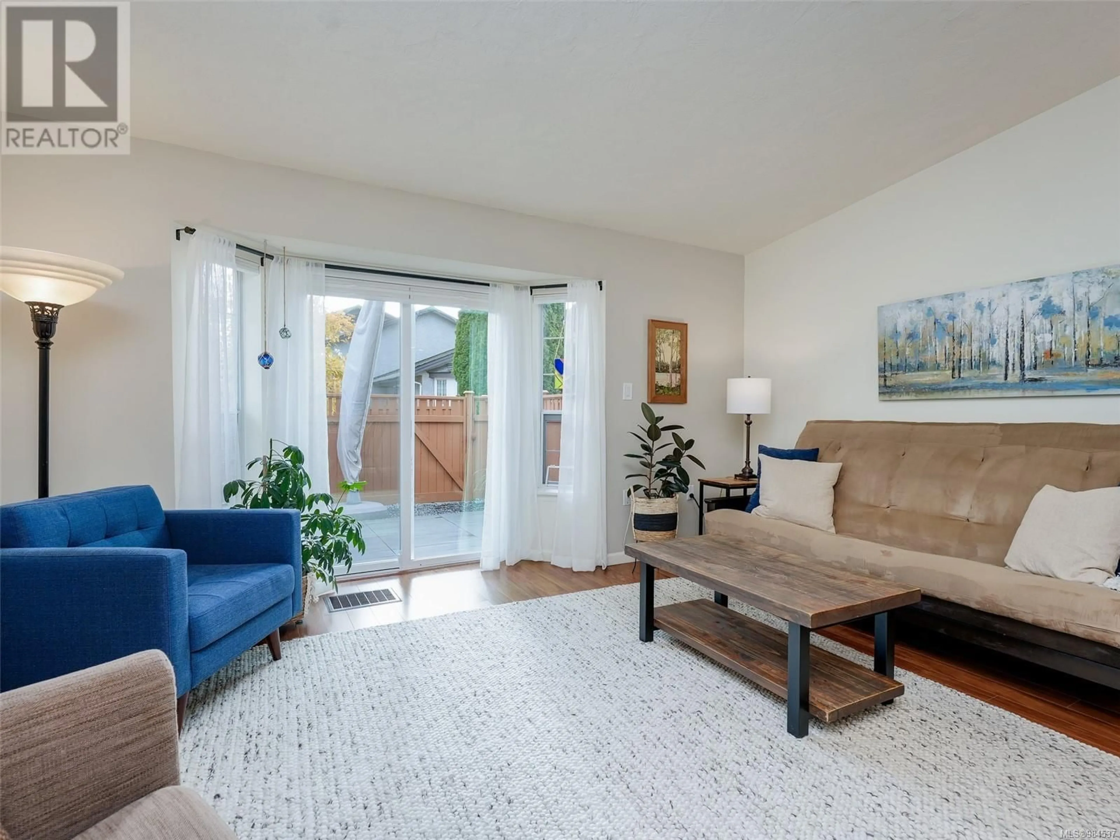62 2070 Amelia Ave, Sidney, British Columbia V8L4X6
Contact us about this property
Highlights
Estimated ValueThis is the price Wahi expects this property to sell for.
The calculation is powered by our Instant Home Value Estimate, which uses current market and property price trends to estimate your home’s value with a 90% accuracy rate.Not available
Price/Sqft$645/sqft
Est. Mortgage$2,405/mo
Maintenance fees$403/mo
Tax Amount ()-
Days On Market1 day
Description
OPEN HOUSE SAT & SUN 1-4PM. Absolutely gorgeous fully renovated one level living in the sought after Twin Oaks Village! Pristine and move-in ready. This spacious functional floor plan with an open concept is well situated within the complex to enjoy not only maximum natural light due to its south facing patio but a peaceful, quiet outdoor space as well. The professionally renovated kitchen is stunning and includes all new appliances. Wait until you see the bathroom - it is fabulous! You'll feel like you're on holiday within the park-like setting and meandering pathways to walk your dog (any size), or maybe you'd like to enjoy the outdoor pool, sauna and rec centre. There's a clubhouse, guest suite and a vibrant active community to enjoy! Excellent storage inside & separate exterior storage. Parking available for a 2nd car. RV & boat at a low monthly cost.This is a gorgeous home in a wonderful adult community! All of this just moments to top rated dining options and shops. Welcome home! (id:39198)
Upcoming Open House
Property Details
Interior
Features
Main level Floor
Patio
11 ft x 10 ftStorage
5 ft x 6 ftPrimary Bedroom
11 ft x 13 ftPantry
4 ft x 5 ftExterior
Parking
Garage spaces 1
Garage type -
Other parking spaces 0
Total parking spaces 1
Condo Details
Inclusions
Property History
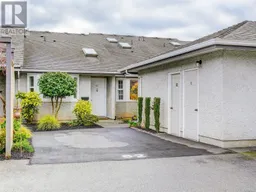 37
37
