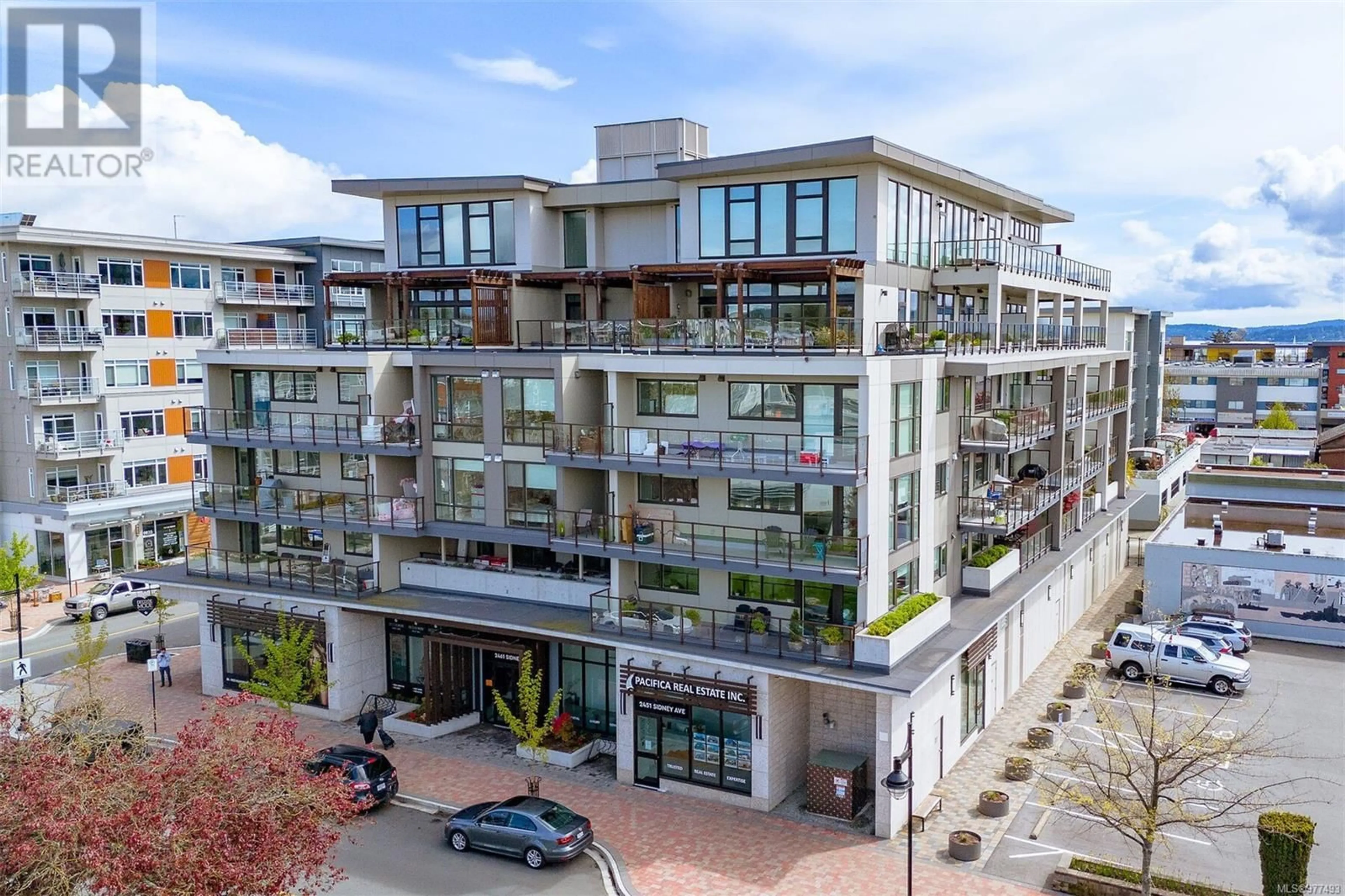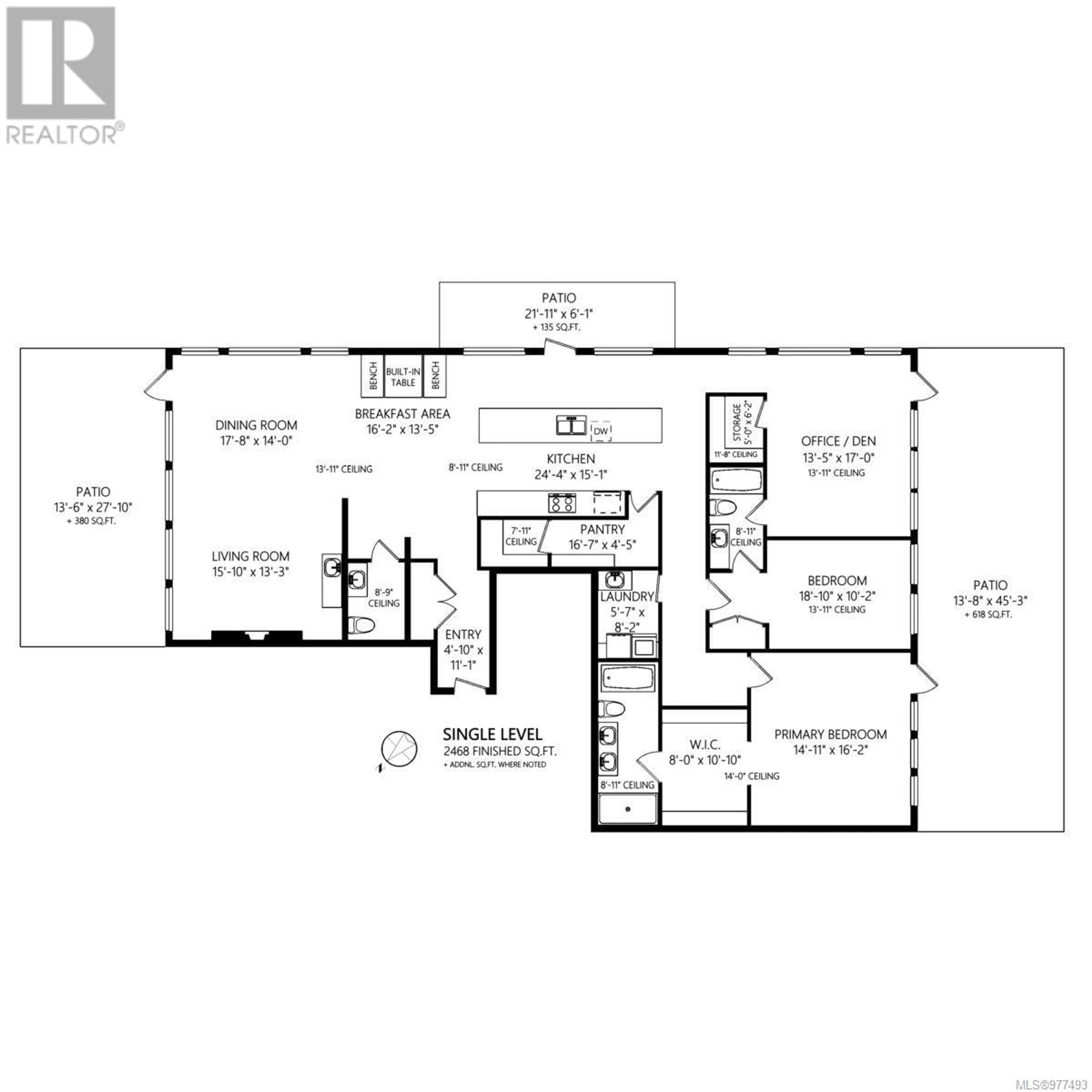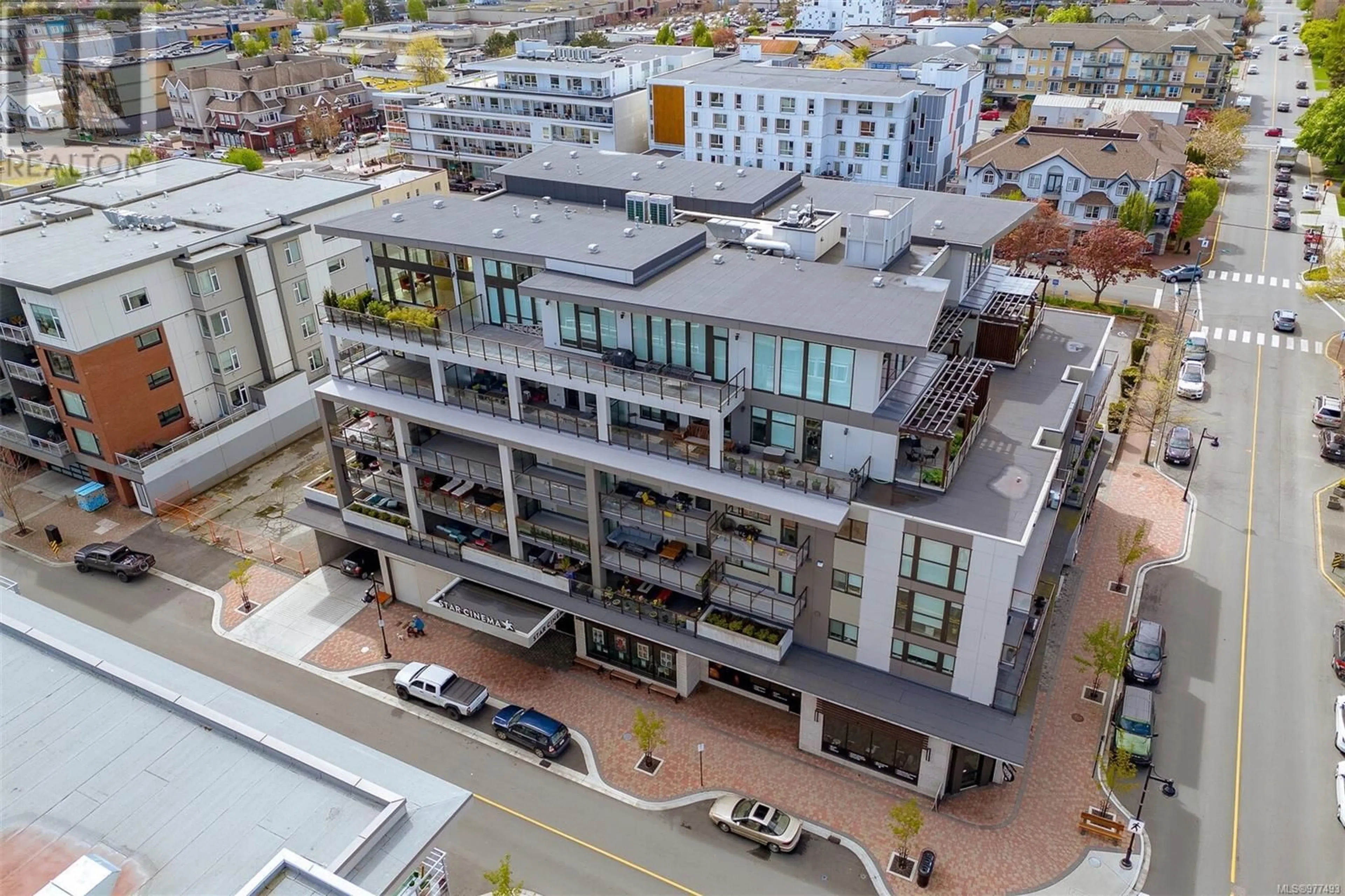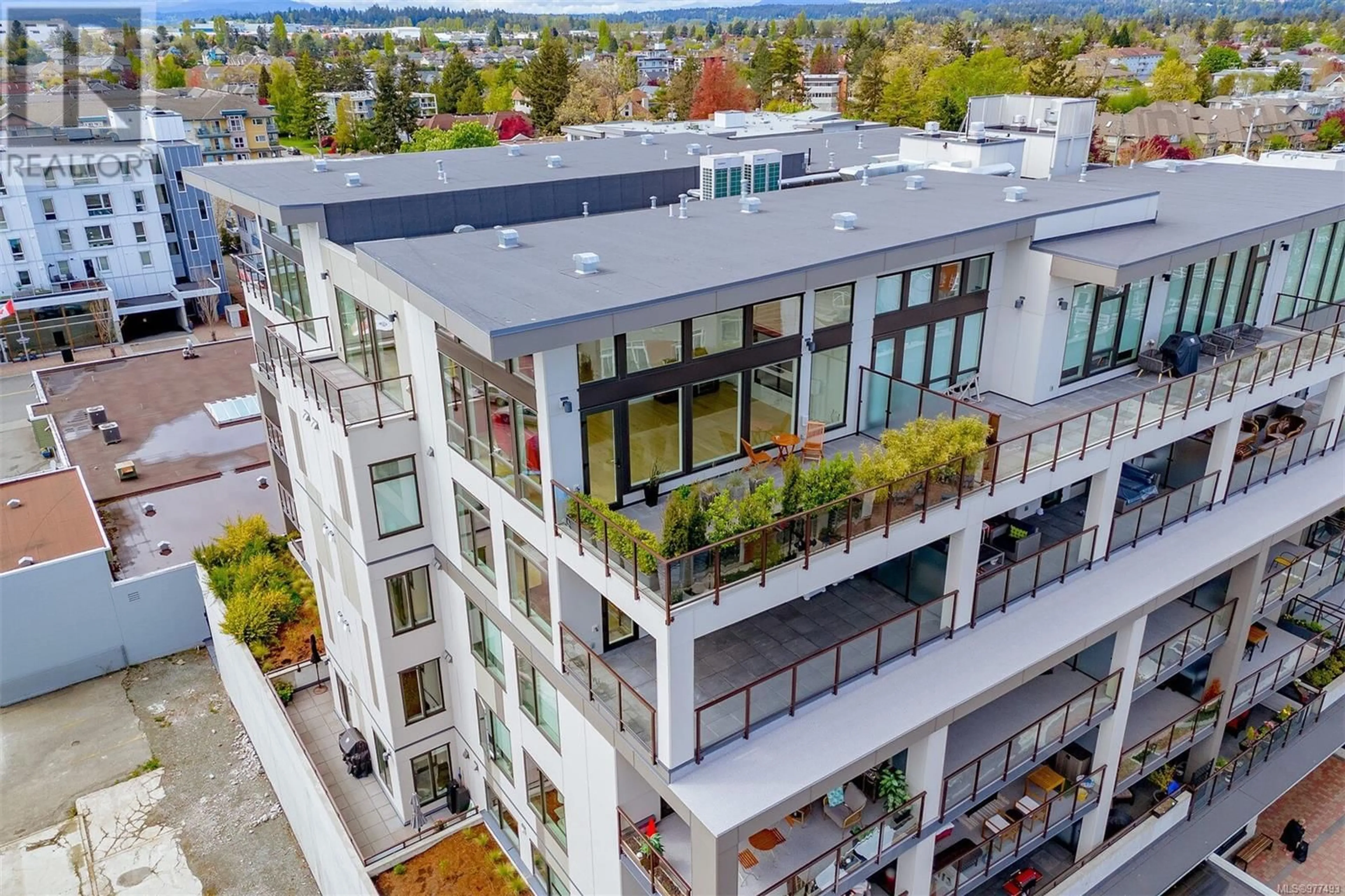603 2461 Sidney Ave, Sidney, British Columbia V8L1Y8
Contact us about this property
Highlights
Estimated ValueThis is the price Wahi expects this property to sell for.
The calculation is powered by our Instant Home Value Estimate, which uses current market and property price trends to estimate your home’s value with a 90% accuracy rate.Not available
Price/Sqft$1,103/sqft
Est. Mortgage$11,381/mo
Maintenance fees$1115/mo
Tax Amount ()-
Days On Market114 days
Description
Discover the epitome of luxury living at its finest in this fabulous Cameo Penthouse perched high above ''Sidney by the Sea''. With its breathtaking southeast views looking out over the quaint Hamlet, across Sidney Channel to Haro Strait, the over 1000 sq. ft. of outdoor space is simply enchanting. Inside this residence boasts almost 2500 sq. ft. of custom elegant living space with soaring 14' ceilings. The sleek and modern designed kitchen is complemented by top-of-the-line fixtures and finishes featuring Fisher & Paykel appliances, 16' of pantry and wine storage, miles of counter space including a quartz island that goes forever. This penthouse offers a level of exclusivity and prestige that is unmatched anywhere on the Peninsula. Other features include air conditioning, wide plank flooring and 2 parkings spaces with EV charging. The Cameo is nestled in a perfect location, a few minutes stroll to the ocean with great coffee spots, shopping on the avenue and a plethora of great restaurants. (id:39198)
Property Details
Interior
Features
Main level Floor
Patio
22 ft x 6 ftPatio
14 ft x 28 ftEating area
16 ft x 13 ftDining room
18 ft x 14 ftExterior
Parking
Garage spaces 2
Garage type -
Other parking spaces 0
Total parking spaces 2
Condo Details
Inclusions
Property History
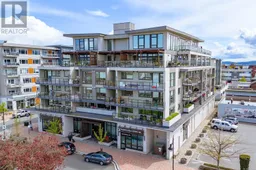 55
55
