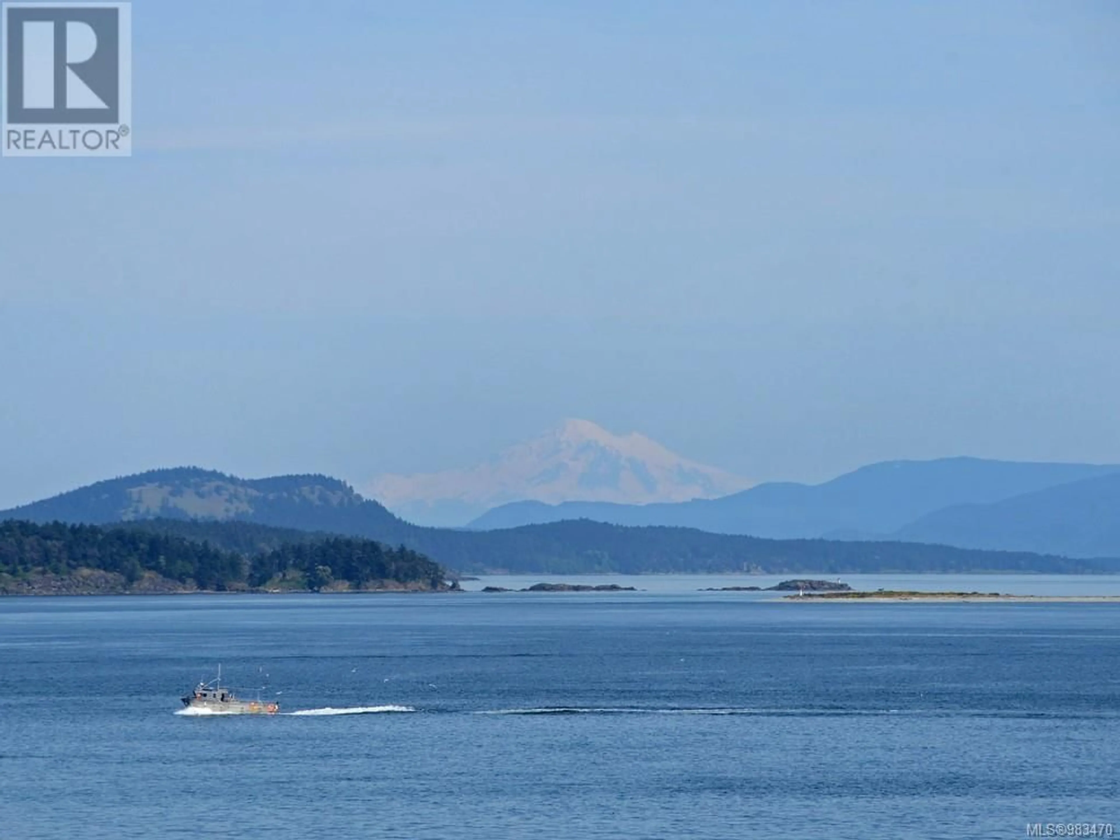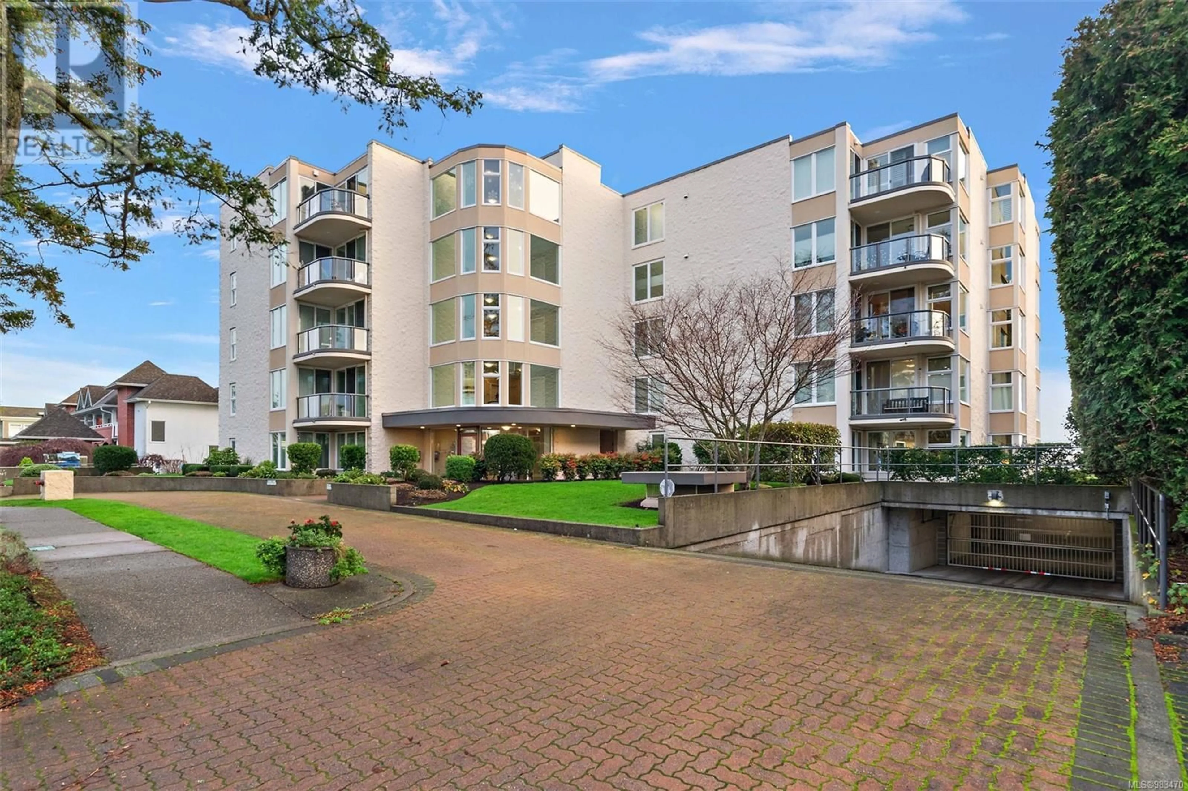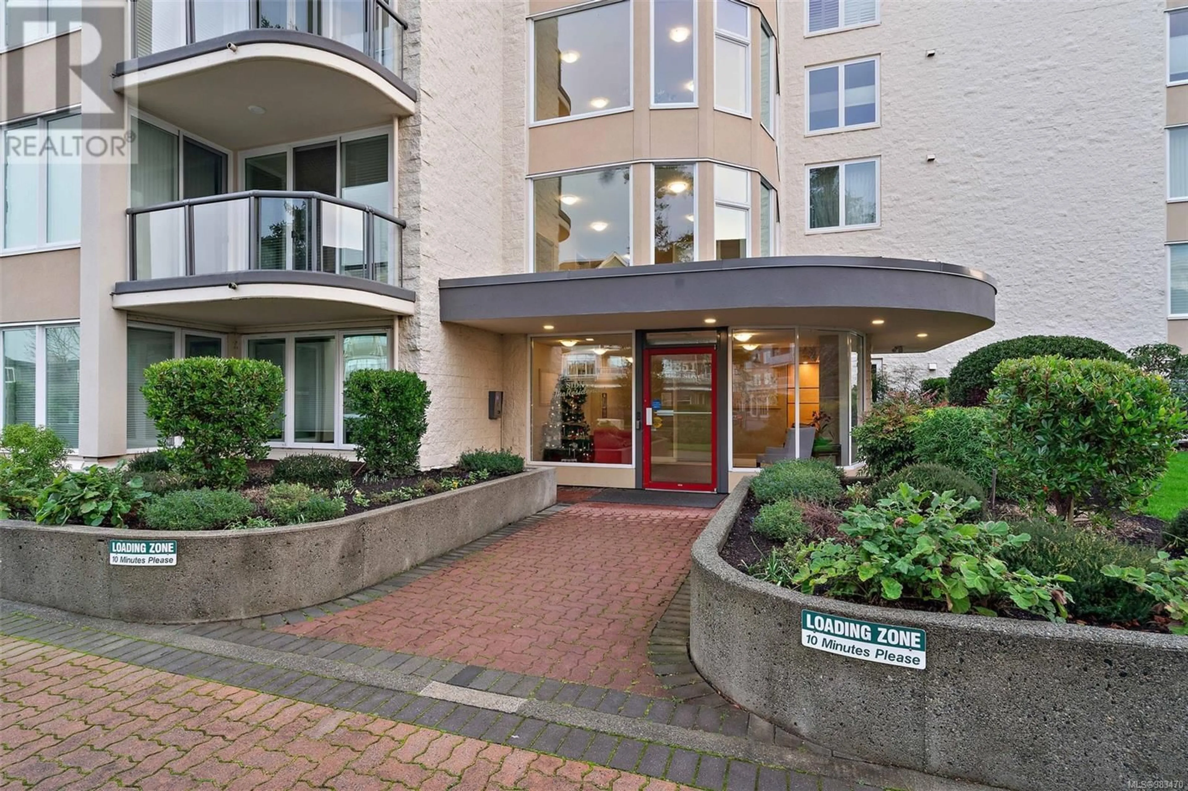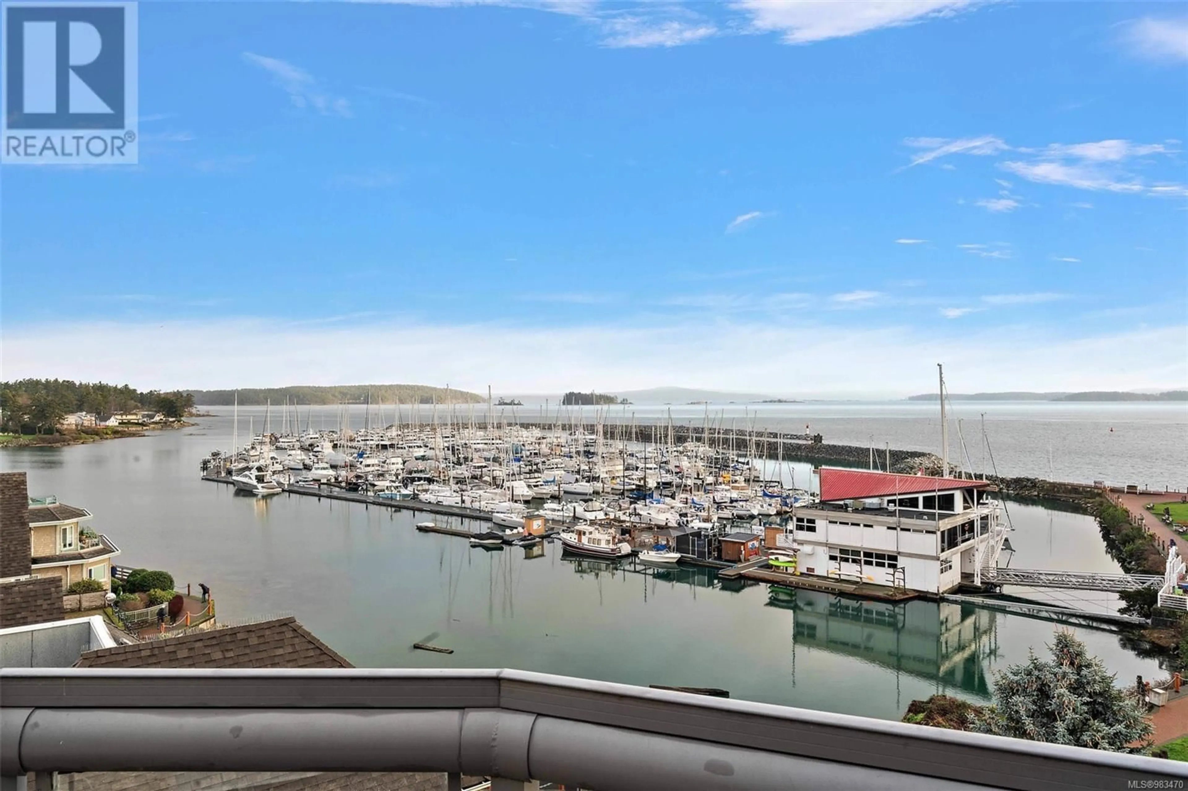5B 9851 Second St, Sidney, British Columbia V8L3C7
Contact us about this property
Highlights
Estimated ValueThis is the price Wahi expects this property to sell for.
The calculation is powered by our Instant Home Value Estimate, which uses current market and property price trends to estimate your home’s value with a 90% accuracy rate.Not available
Price/Sqft$988/sqft
Est. Mortgage$6,433/mo
Maintenance fees$607/mo
Tax Amount ()-
Days On Market54 days
Description
Discover an unparalleled opportunity to embrace waterfront living in one of Sidney’s most prestigious concrete and steel buildings. This top-floor corner unit offers breathtaking views of the marina, San Juan Islands, and Mt. Baker. Just one block from Sidney's vibrant shops, restaurants, and amenities, this spacious unit features a thoughtfully designed floor plan with two bedrooms (or use one as a flexible den) and a bright office illuminated by skylights. renovated ensuite and remote control blinds! ''Port Sidney'' underwent a significant remediation in 2019, including new windows, balcony enhancements, and full building remediation. Additional features include secure underground parking with EV charging options, a private storage locker, and convenient fob-activated entry with auto-opening doors. Pet-friendly policy allows one dog (up to 33 lbs) or one cat. Professionally managed with depreciation and engineering reports available. Stunning Waterfront! Life is Sidney is amazing!. Don’t miss this rare chance to own a luxurious home with stunning waterfront views and premium amenities! (id:39198)
Property Details
Interior
Features
Main level Floor
Entrance
12' x 9'Bedroom
12' x 9'Living room
15' x 14'Patio
10' x 7'Exterior
Parking
Garage spaces 1
Garage type -
Other parking spaces 0
Total parking spaces 1
Condo Details
Inclusions
Property History
 33
33



