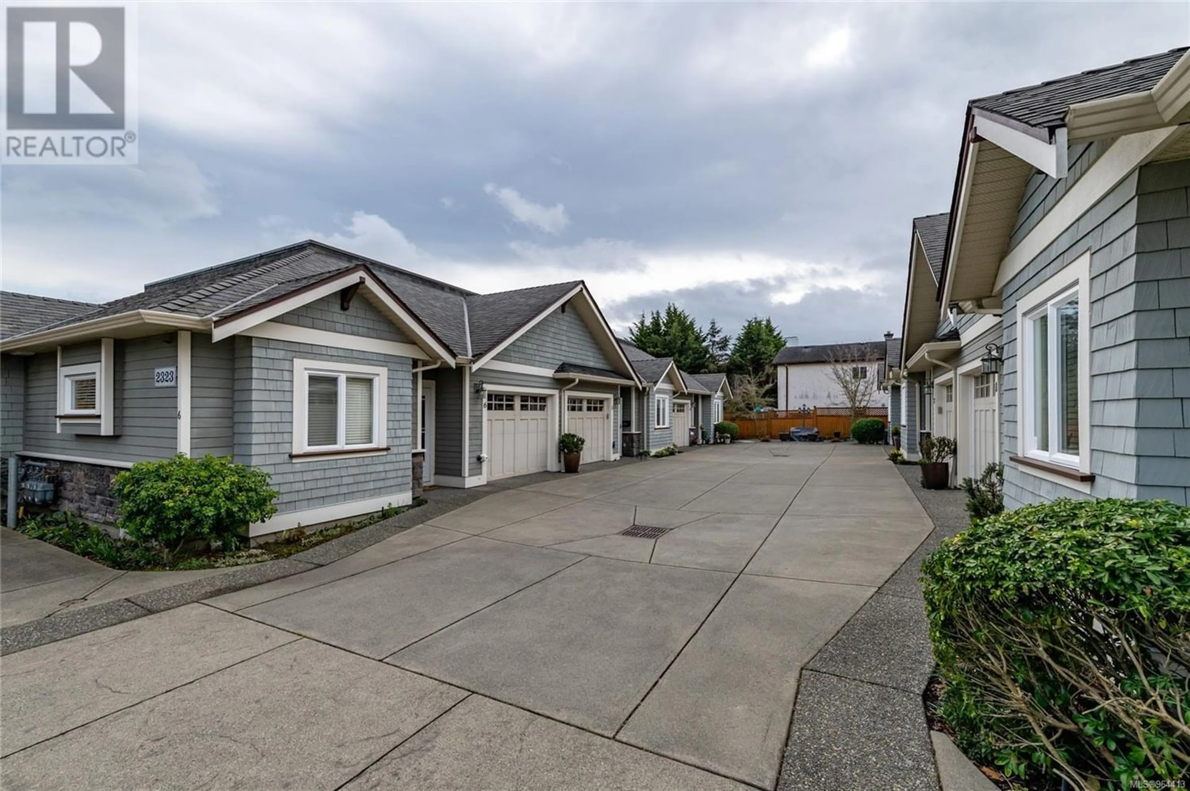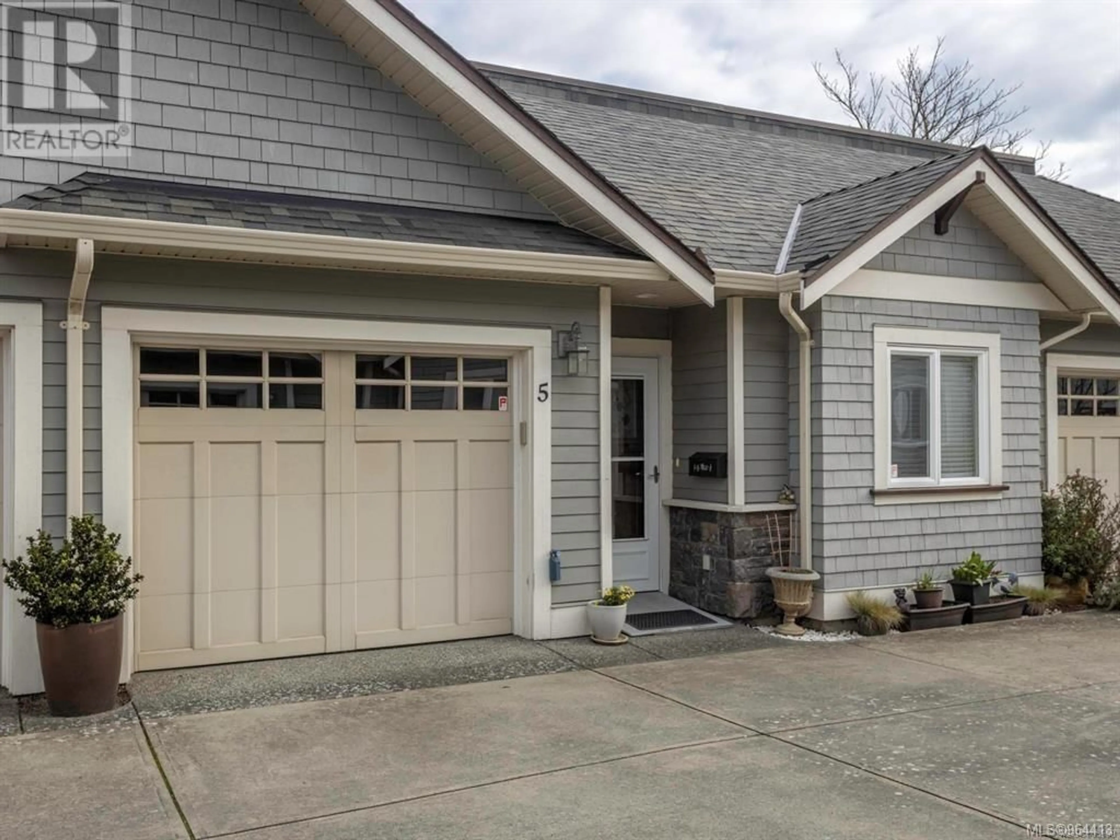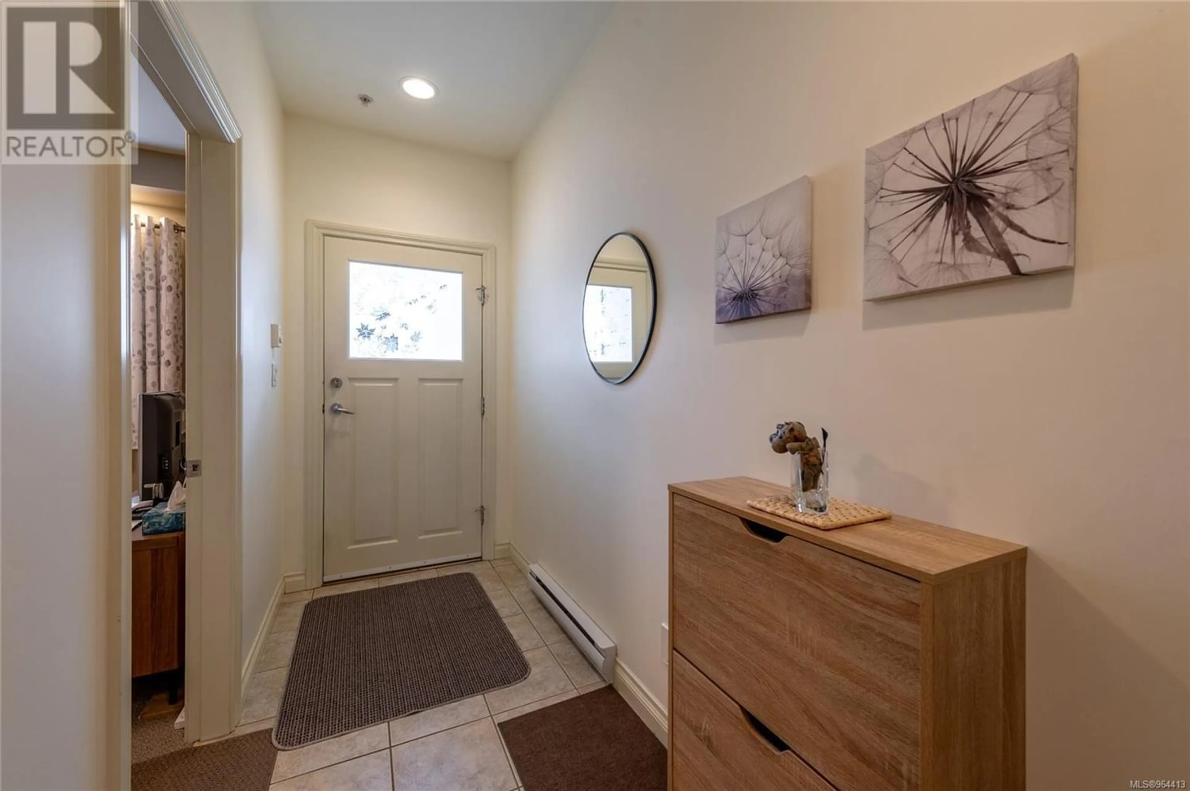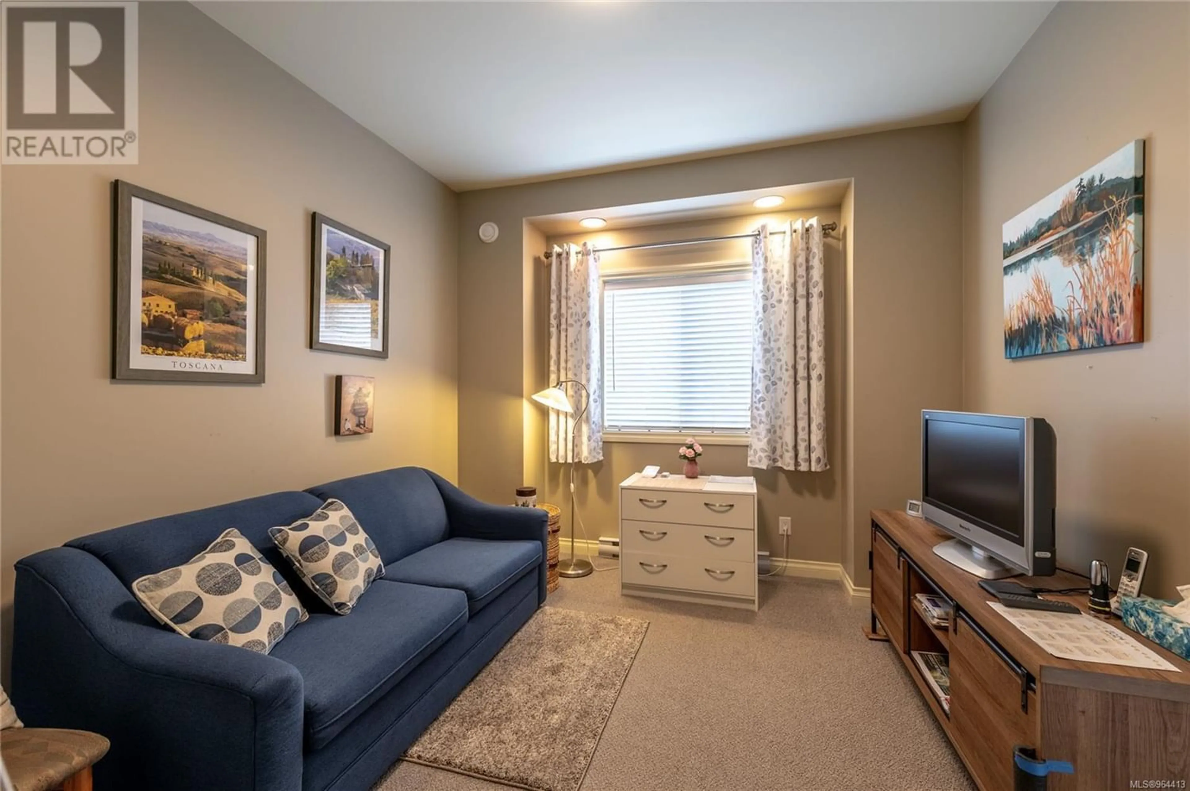5 2323 Henry Ave, Sidney, British Columbia V8T2B3
Contact us about this property
Highlights
Estimated ValueThis is the price Wahi expects this property to sell for.
The calculation is powered by our Instant Home Value Estimate, which uses current market and property price trends to estimate your home’s value with a 90% accuracy rate.Not available
Price/Sqft$716/sqft
Est. Mortgage$3,607/mo
Maintenance fees$351/mo
Tax Amount ()-
Days On Market246 days
Description
This is rancher townhome perfection & is sure to tick every box! Don’t let the sq. footage fool you, this 2 bed + large den & 2 full baths is very spacious. The generous master features built-ins for storage & a walk-in bath in the ensuite that also doubles as a shower. The 2nd bedroom is big enough to accommodate twin beds easily & has a 4 piece Jack & Jill bath with full tub beside it. This unit is bright & spacious w/ skylights & a cozy gas fireplace that efficiently heats the main living areas. The kitchen is open & well appointed with loads of beautiful wood cabinets complete with roll-out drawers. Hardwood flooring throughout the main living areas including the den which is already set up for an office space. This home has a lovely easy-maintenance, fenced outdoor space to enjoy with your coffee or wine. Attached garage for your vehicle or extra storage because this one is walking distance to absolutely everything! 55+ community, 1 dog or 1 cat allowed. Don’t delay on this one. (id:39198)
Property Details
Interior
Features
Main level Floor
Primary Bedroom
14' x 12'Kitchen
11' x 10'Living room
14' x 13'Bathroom
Exterior
Parking
Garage spaces 1
Garage type -
Other parking spaces 0
Total parking spaces 1
Condo Details
Inclusions
Property History
 28
28



