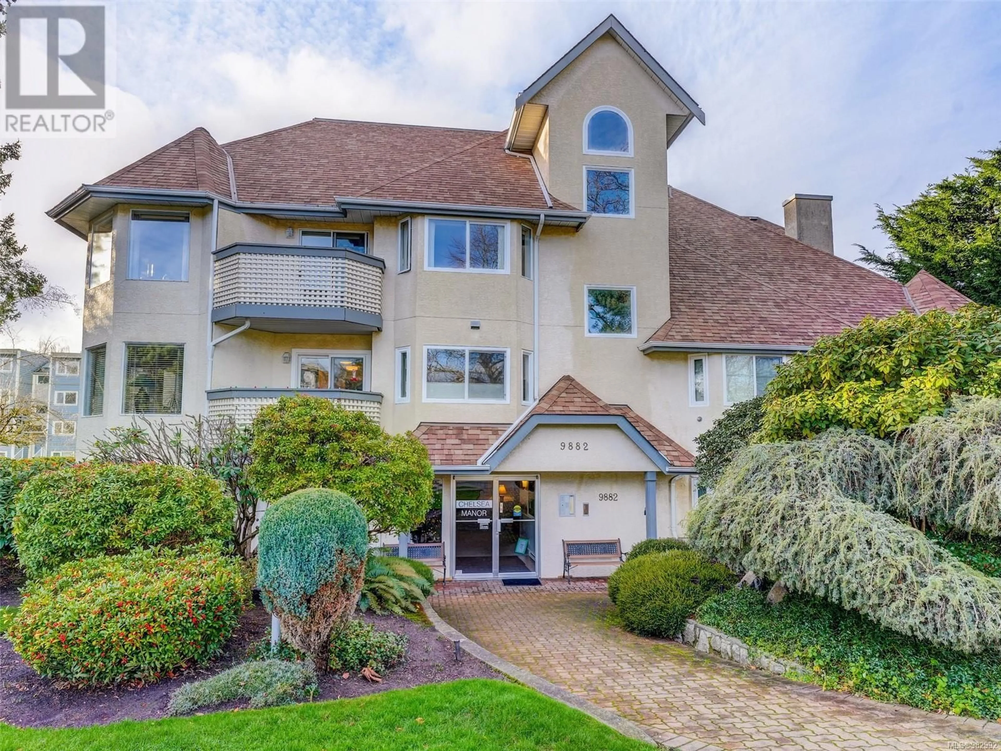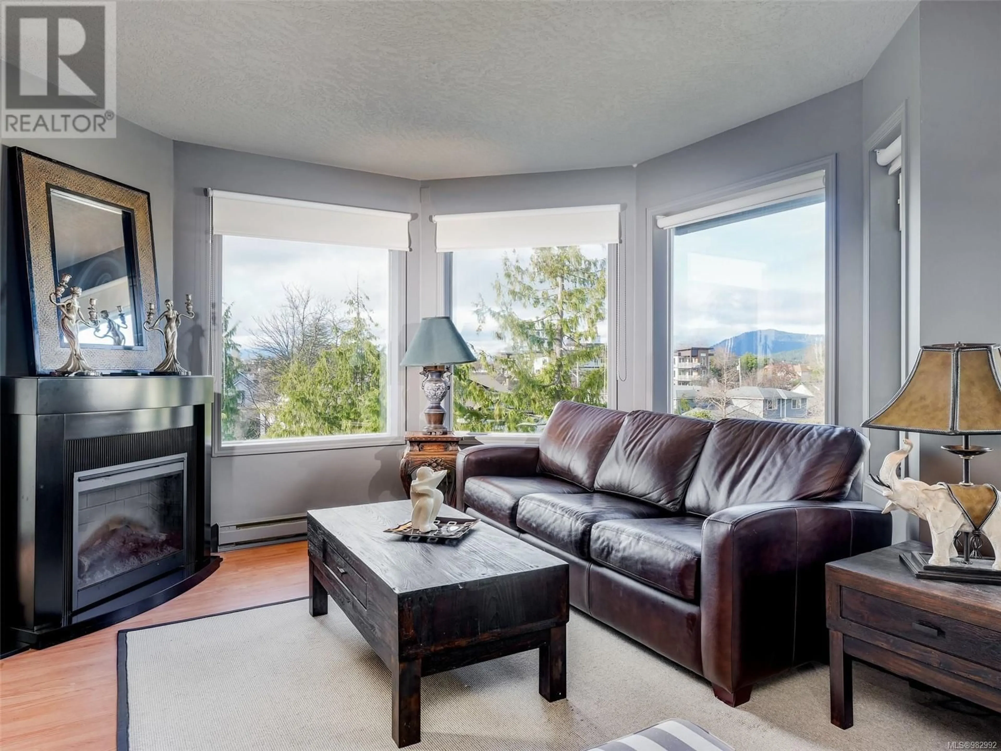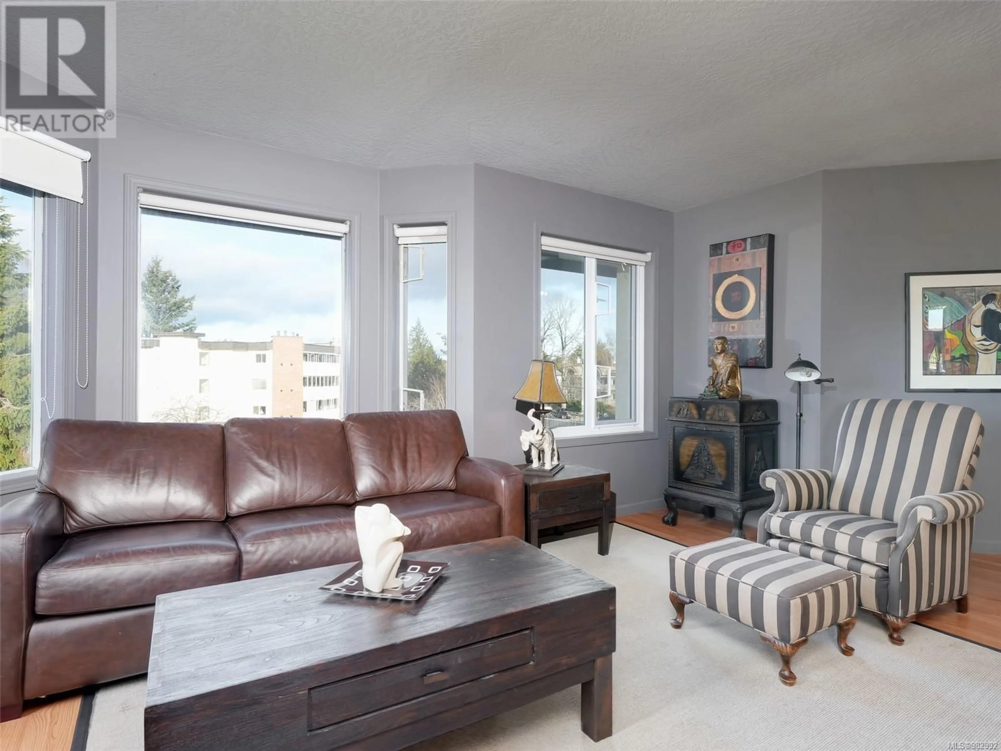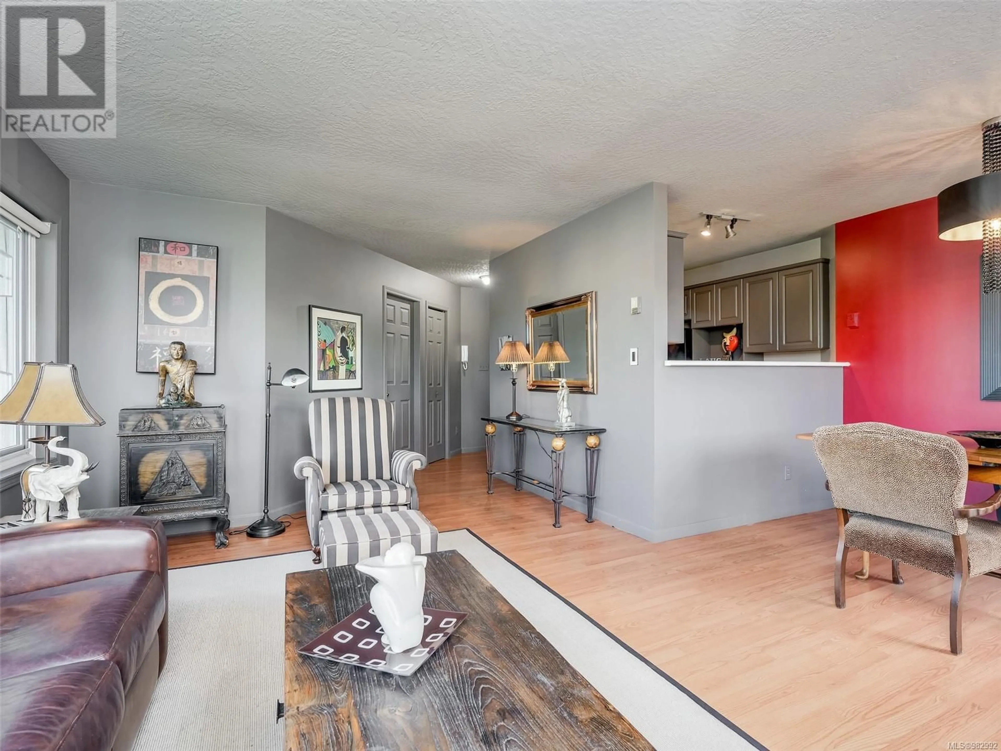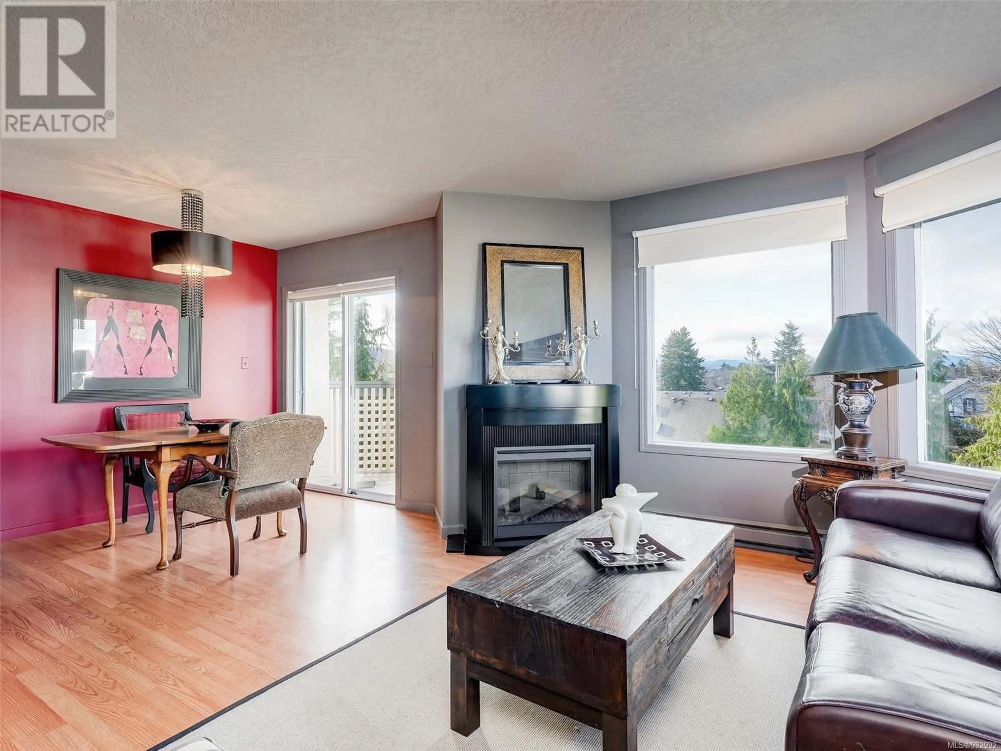425 9882 Fifth St, Sidney, British Columbia V8L2X3
Contact us about this property
Highlights
Estimated ValueThis is the price Wahi expects this property to sell for.
The calculation is powered by our Instant Home Value Estimate, which uses current market and property price trends to estimate your home’s value with a 90% accuracy rate.Not available
Price/Sqft$538/sqft
Est. Mortgage$2,469/mo
Maintenance fees$394/mo
Tax Amount ()-
Days On Market3 days
Description
Take advantage of this rare opportunity at Chelsea Manor! TOP floor, 2 bedroom & 2 bathroom condo with a SINGLE CAR GARAGE. Thoughtfully designed with bedrooms spaced apart for privacy. Corner living room windows bring in more natural light. Dining area with sliding doors to your outdoor deck so you can take advantage of the warmer days of spring/summer while enjoying the views & brilliant sunsets on the quiet side of the building. Enjoy the cozy fireplace on those cooler fall and winter nights. U - Shaped kitchen looking out to the dining area. Master bedroom will fit your King Sized Bed with 2 closets & 4 piece bathroom. 2nd Bedroom is spacious and could also be great for; TV, Office or Craft Room. Great feature is the separate single car garage(w/fob) with direct access to front entry, elevator, and provides for more storage. Tastefully updated building with the added bonus of being just a block away from Beacon Ave. Priced so you can add your own personal touch. Small pet permitted. (id:39198)
Property Details
Interior
Features
Main level Floor
Bedroom
11'3 x 10'2Ensuite
Bathroom
Primary Bedroom
14'4 x 12'3Exterior
Parking
Garage spaces 1
Garage type -
Other parking spaces 0
Total parking spaces 1
Condo Details
Inclusions

