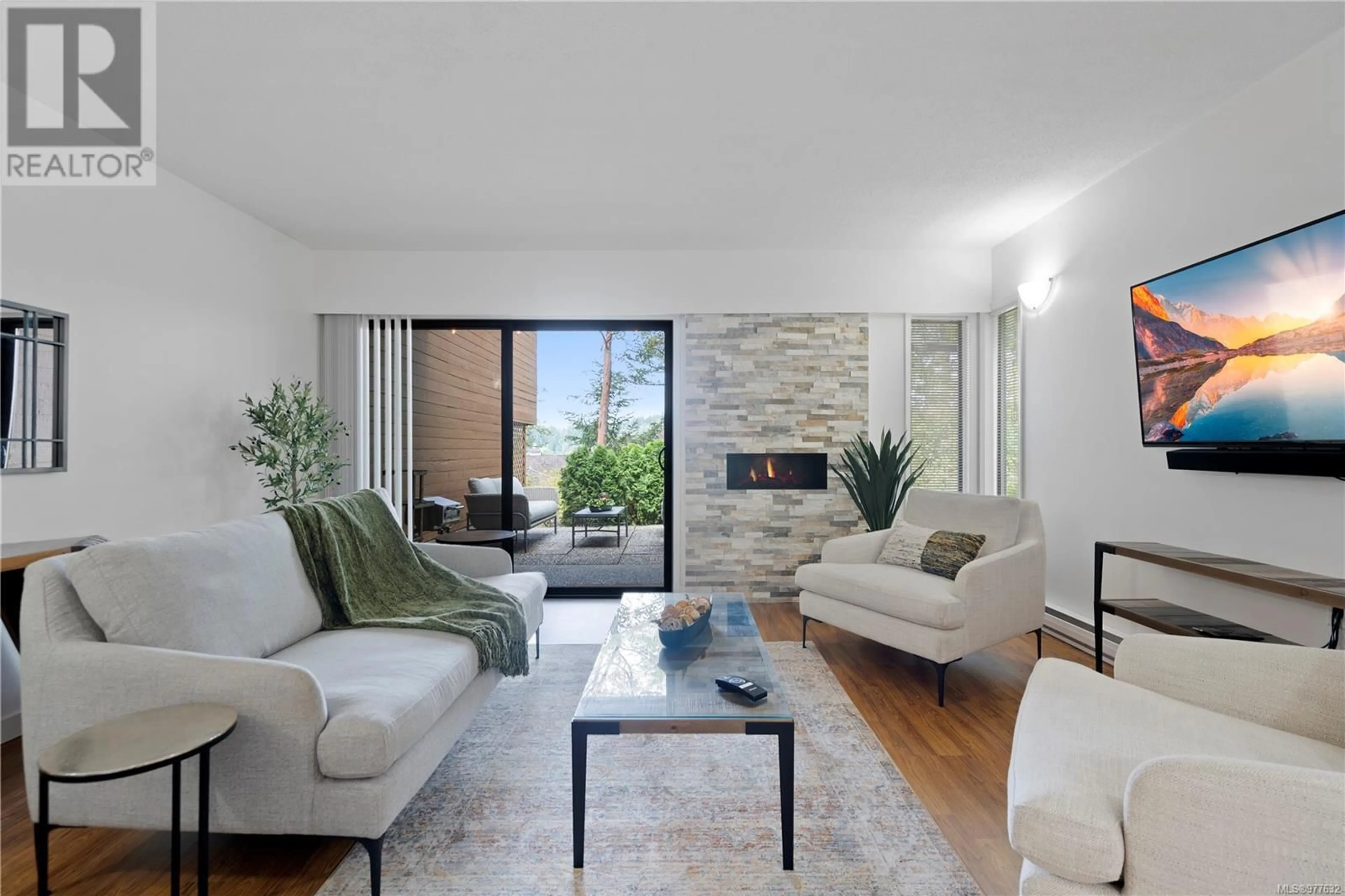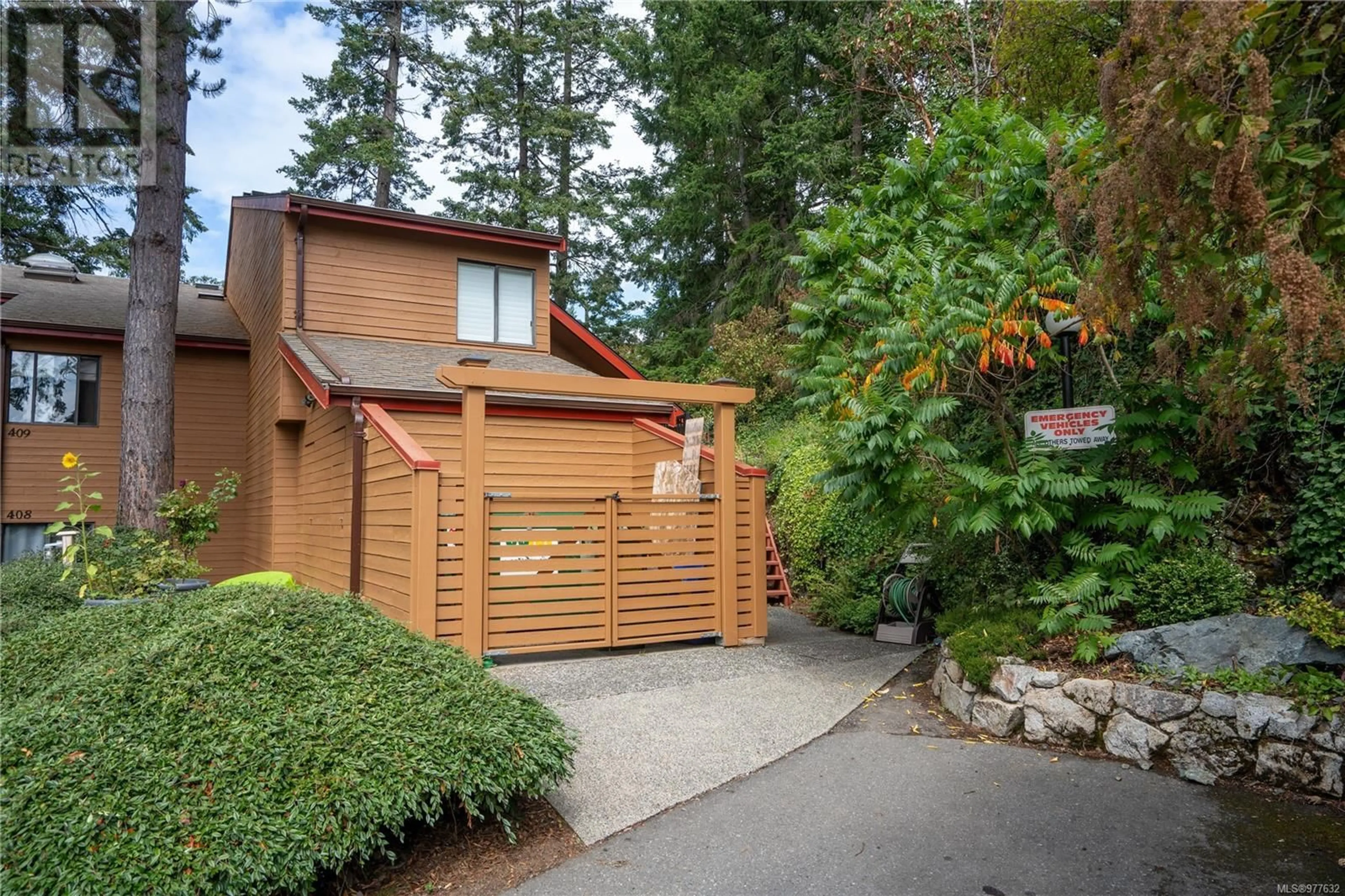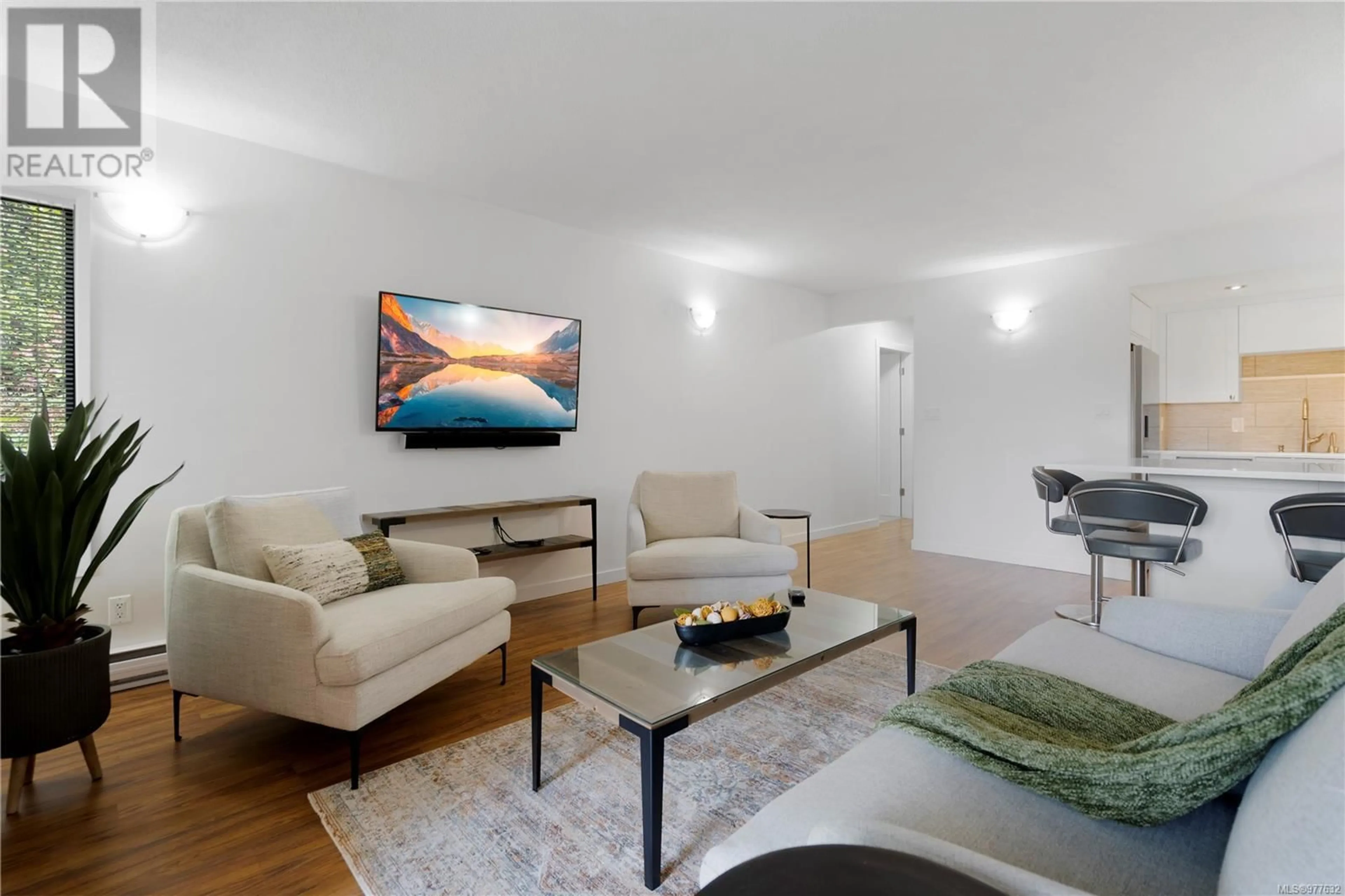410 2341 Harbour Rd, Sidney, British Columbia V8L3X8
Contact us about this property
Highlights
Estimated ValueThis is the price Wahi expects this property to sell for.
The calculation is powered by our Instant Home Value Estimate, which uses current market and property price trends to estimate your home’s value with a 90% accuracy rate.Not available
Price/Sqft$545/sqft
Est. Mortgage$2,684/mo
Maintenance fees$393/mo
Tax Amount ()-
Days On Market63 days
Description
Welcome to the Sailview! You will love this completely updated 2 bedrm, 2 bathrm one-level, corner-end unit town-home. Located in a seaside community near the harbour & quick walk to the marina! This well-designed home offers privacy with modern features throughout. All new kitchen complete w/Fisher/Paykel & Bosch appliances, hot water dispenser, quartz counters, tile backsplash & island bar for 4 seats. Inviting and spacious living/dining area w/stone electronic f/p that walks onto the large patio to enjoy outdoor living. Primary bedrm has an updated en-suite, w/infloor heating, barn doors, walk-in closet, updated main bathrm & 2nd bedroom w/murphy bed. Parking spot and separate storage right next to your entry door. Efficient living and a quick walk to the waterfront, marina, restaurants, and just a short drive to the many other amenities Sidney has to offer. Flexible move-in dates & nothing to do but move in! This neighborhood makes for the perfect home for family and allows pets! (id:39198)
Property Details
Interior
Features
Main level Floor
Patio
15' x 18'Bedroom
11' x 13'Ensuite
Bathroom
Exterior
Parking
Garage spaces 1
Garage type Open
Other parking spaces 0
Total parking spaces 1
Condo Details
Inclusions
Property History
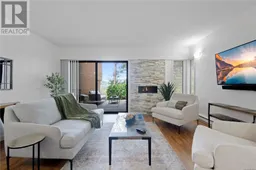 22
22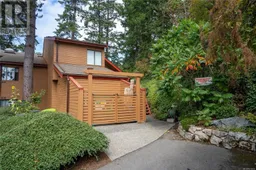 22
22
