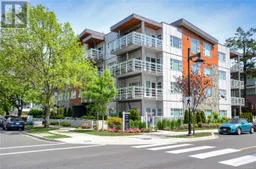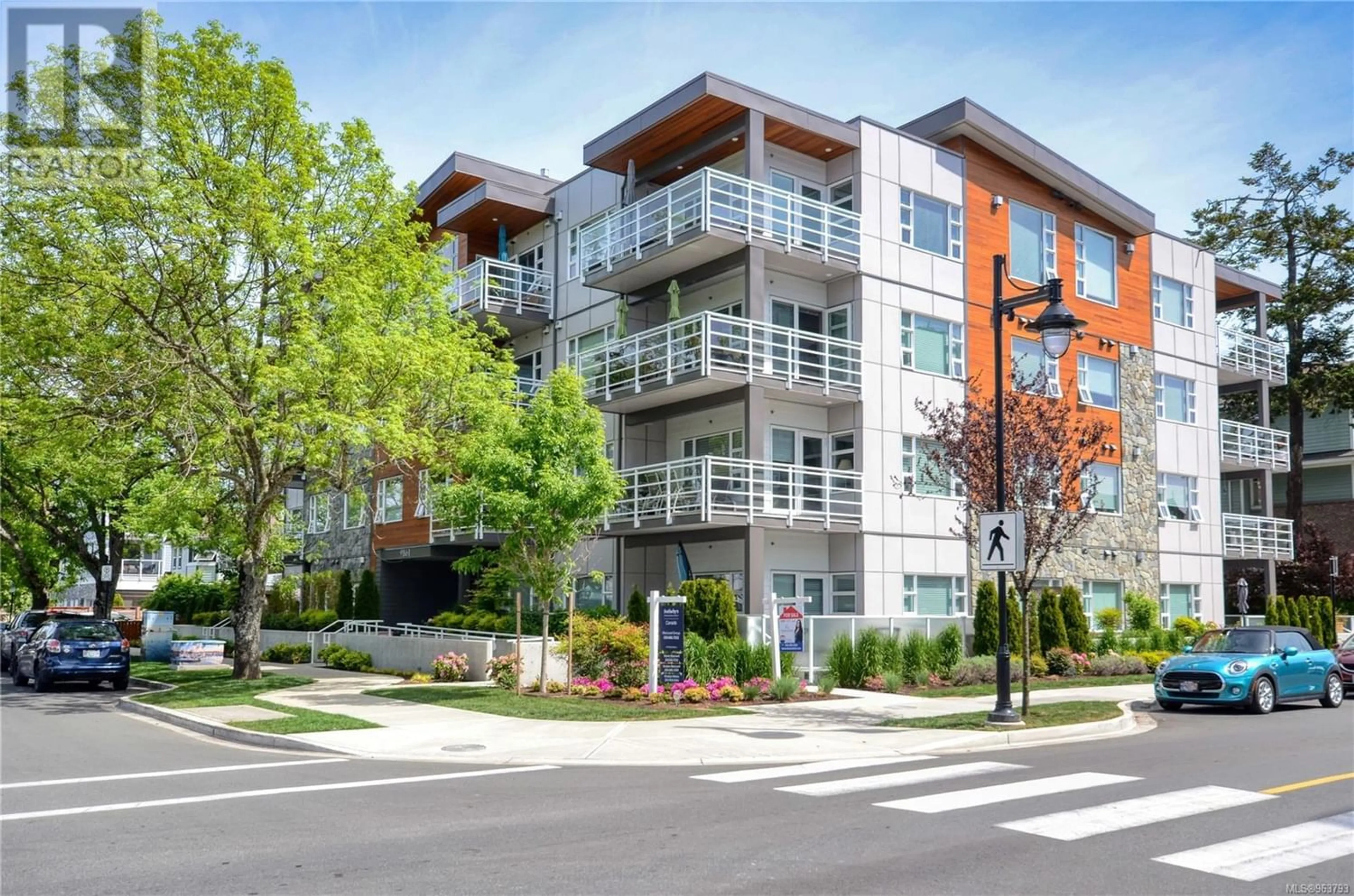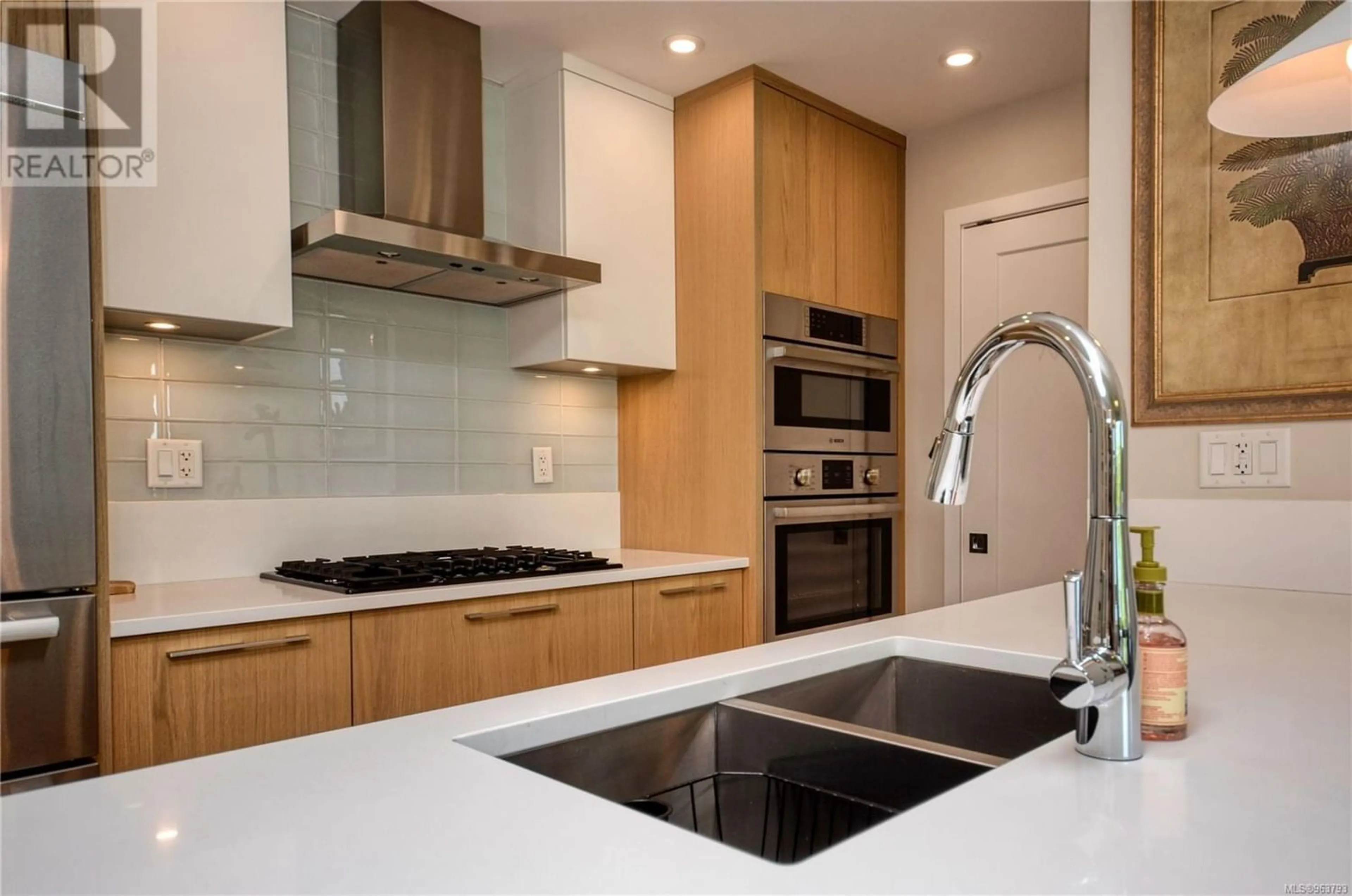409 9861 Third St, Sidney, British Columbia V8L4T9
Contact us about this property
Highlights
Estimated ValueThis is the price Wahi expects this property to sell for.
The calculation is powered by our Instant Home Value Estimate, which uses current market and property price trends to estimate your home’s value with a 90% accuracy rate.Not available
Price/Sqft$892/sqft
Days On Market71 days
Est. Mortgage$3,818/mth
Maintenance fees$356/mth
Tax Amount ()-
Description
Be prepared to be impressed! Attention to detail is evident when you step into this immaculate Penthouse - from vaulted ceilings, large windows allowing natural light to flow through the home to the electric blinds. Top of the line Bosch stainless steel appliances: gas cooktop, built-in oven and microwave and Quartz countertops complement the Kitchen - even has a separate pull out for your garbage and recycles. Bedroom, with queen size Murphy bed, has a walk-in closet; and the Primary bedroom, with built-ins, has dual floating vanity with Quartz counter, large walk-in shower, heated floor and sensor under the counter lighting in the ensuite. Living room, with gas fireplace, and access to balcony complete with Natural Gas hookup for your BBQ. Easy care engineered hardwood flooring throughout with the exception of the tiled bathrooms and Lino in laundry and utility room. Location is amazing - a short stroll to the unique shops Sidney has to offer, Cinema, Beacon Park to enjoy summer music in the Amphitheatre or a scenic walk on the promenade with Marina and Ocean views. No need for a vehicle but there is underground parking. (id:39198)
Property Details
Interior
Main level Floor
Entrance
5'8 x 4'9Ensuite
Storage
5'8 x 2'11Kitchen
12'1 x 8'6Exterior
Parking
Garage spaces 1
Garage type -
Other parking spaces 0
Total parking spaces 1
Condo Details
Inclusions
Property History
 37
37

