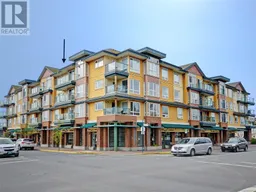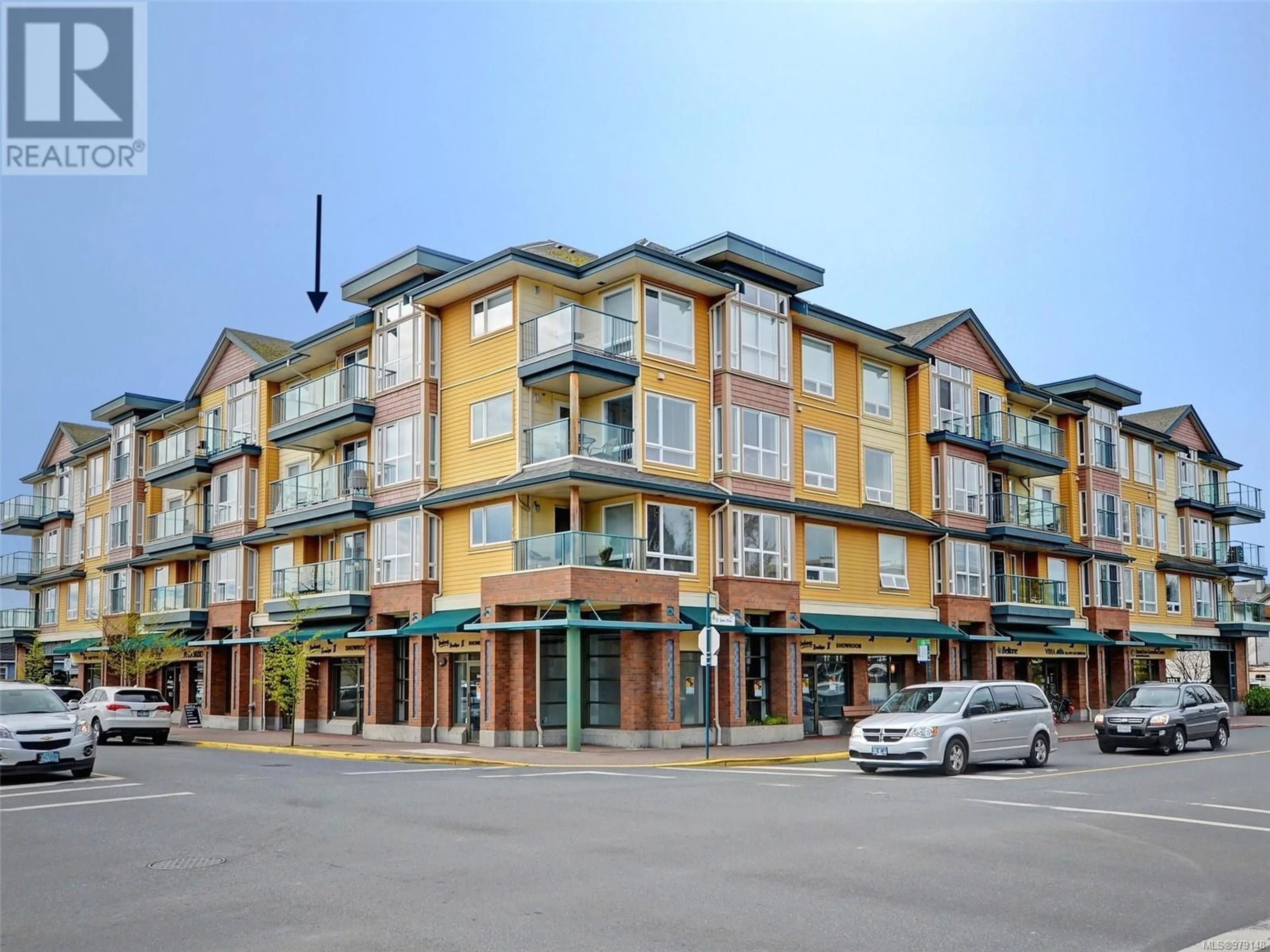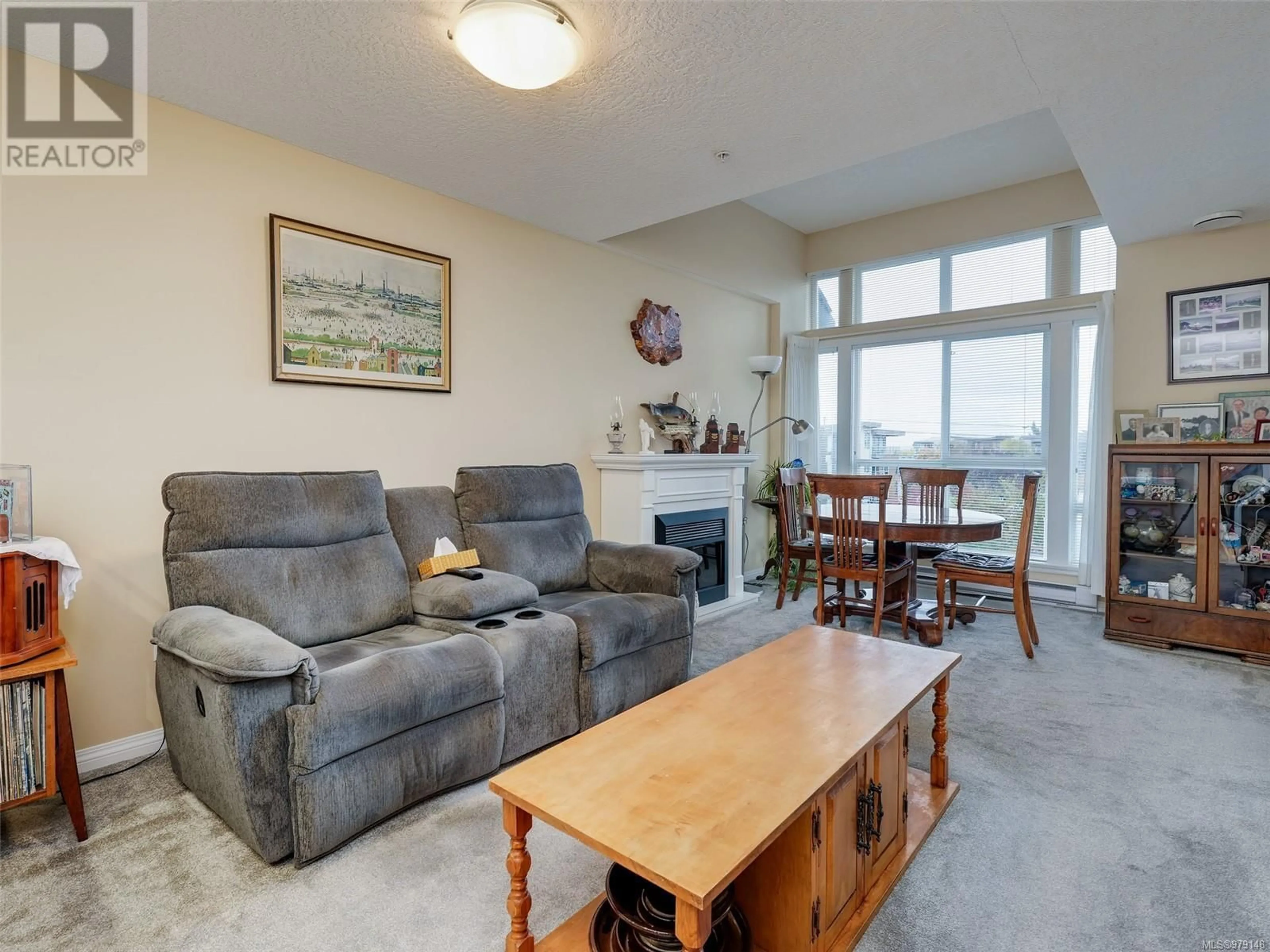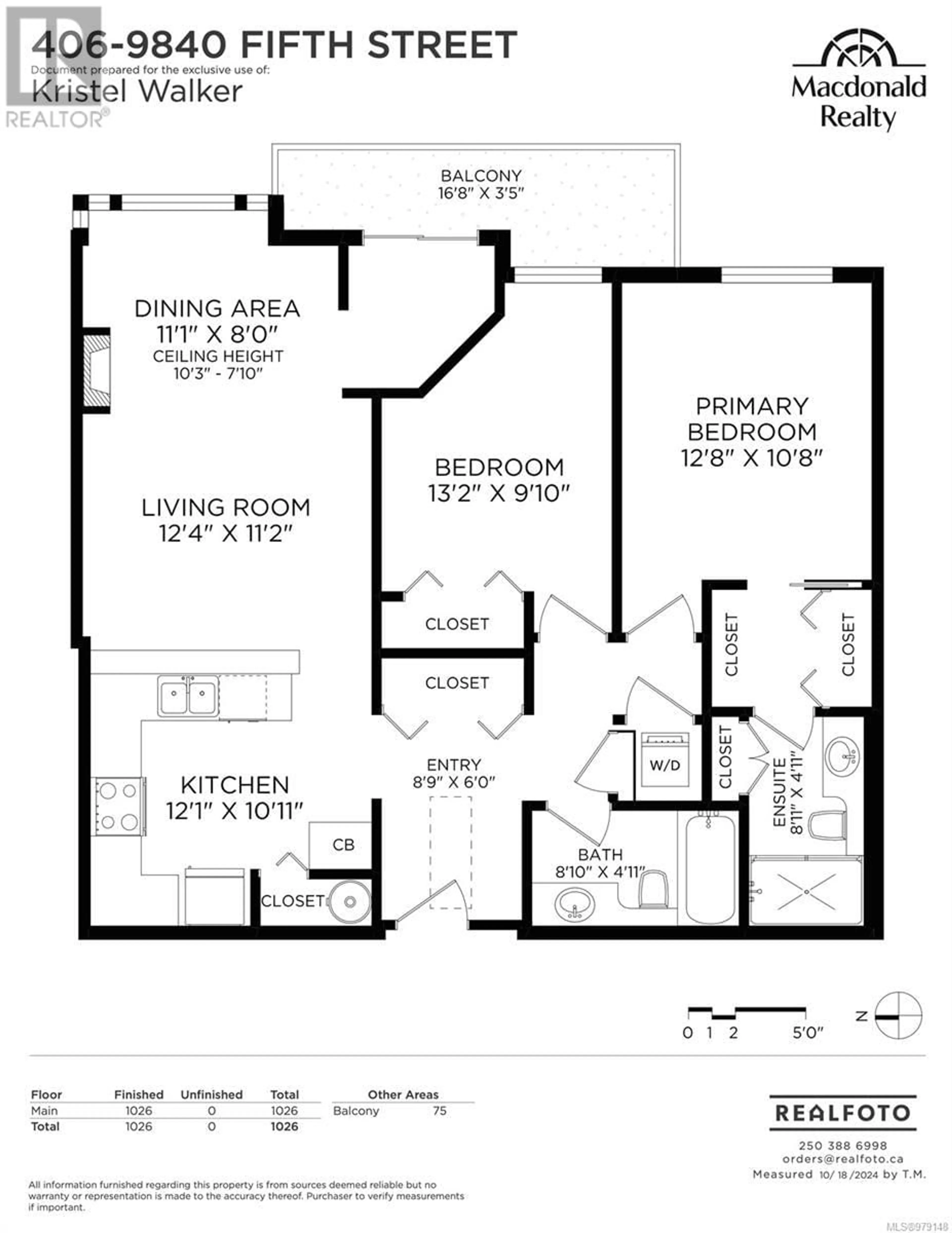406 9840 Fifth St, Sidney, British Columbia V8L2X3
Contact us about this property
Highlights
Estimated ValueThis is the price Wahi expects this property to sell for.
The calculation is powered by our Instant Home Value Estimate, which uses current market and property price trends to estimate your home’s value with a 90% accuracy rate.Not available
Price/Sqft$598/sqft
Est. Mortgage$2,830/mo
Maintenance fees$397/mo
Tax Amount ()-
Days On Market38 days
Description
Enjoy top floor living in this penthouse suite at The Beaufort, offering 2 bedrooms and 2 bathrooms. With vaulted ceilings and a practical layout, this condo features a spacious kitchen that flows into a comfortable living area, complete with a fireplace. Large windows throughout and a front entry skylight fill the suite with natural light. Enjoy your coffee in the warmth of the morning sun on the east-facing balcony. The primary bedroom offers a walk-through closet for extra storage. This condo also includes in-suite laundry, one underground parking spot, a storage locker and bike storage. The building is pet-friendly, allowing your furry companion to enjoy the lifestyle too! Just a block from Sidney’s shops, restaurants, many local amenities and nearby waterfront, this location offers the accessibility of city living with a relaxed coastal vibe. Embrace both comfort and convenience in this charming seaside community! (id:39198)
Property Details
Interior
Features
Main level Floor
Ensuite
Primary Bedroom
12'8 x 10'8Bedroom
13'2 x 9'10Bathroom
Exterior
Parking
Garage spaces 1
Garage type Underground
Other parking spaces 0
Total parking spaces 1
Condo Details
Inclusions
Property History
 27
27


