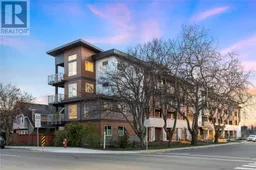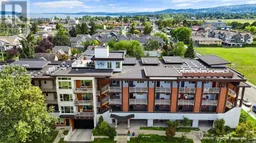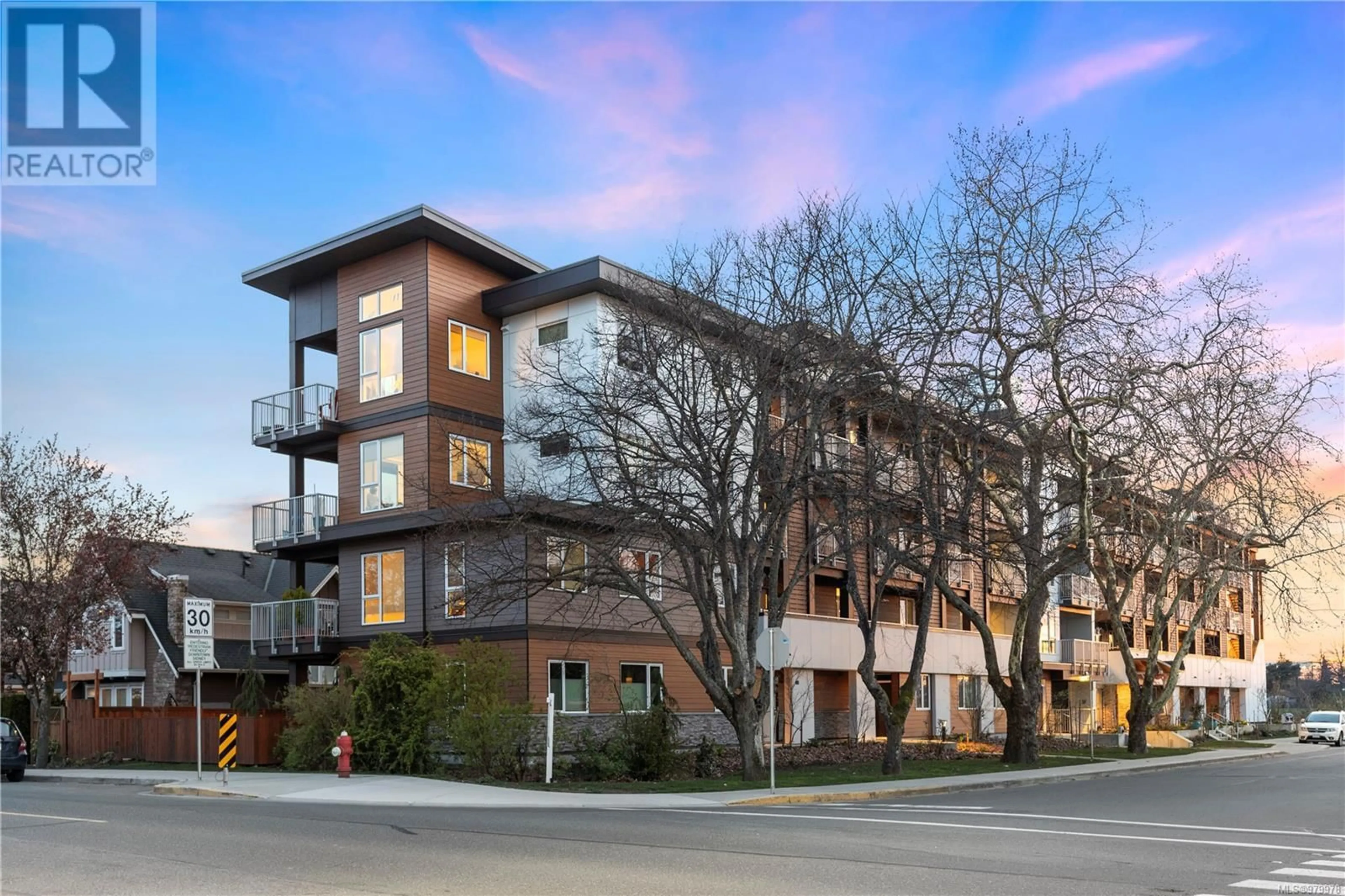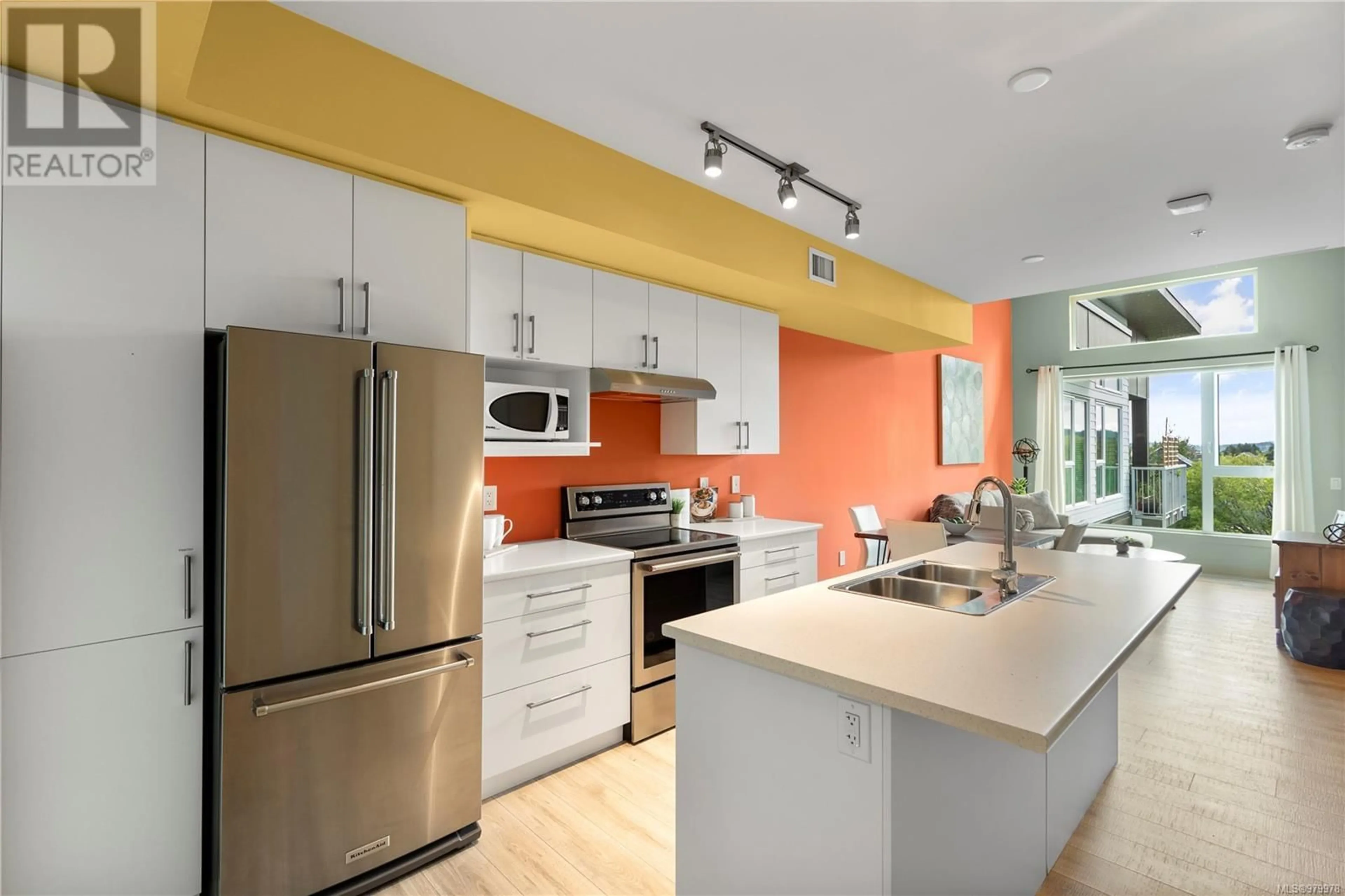404 2319 Brethour Ave, Sidney, British Columbia V8L2A4
Contact us about this property
Highlights
Estimated ValueThis is the price Wahi expects this property to sell for.
The calculation is powered by our Instant Home Value Estimate, which uses current market and property price trends to estimate your home’s value with a 90% accuracy rate.Not available
Price/Sqft$725/sqft
Est. Mortgage$2,770/mo
Maintenance fees$466/mo
Tax Amount ()-
Days On Market30 days
Description
Welcome to your top-floor oasis in vibrant Sidney! This nearly-new, eco-friendly condo, offers a bright, functional layout with 2 bdrms + den, & 1 bathrm. The vaulted 12ft ceilings and expansive triple-pane windows fill the space with natural light, showcasing stunning views of the southern sky and Olympic Mountains. The open-concept living area is perfect for entertaining, with a modern kitchen featuring a large island and plenty of storage. Relax in the spacious primary bdrm with wall-to-wall windows and a generous closet. The Jack-and-Jill bathrm includes heated floors, a walk-in shower, and in-suite laundry. The second bdrm & den provide flexibility for hobbies and guests. Hot water, WiFi, are included: enjoy a rooftop patio, kitchen, media room, outdoor BBQ/fire pit, and secure underground parking with EV capability. Pet-friendly, and steps from beaches, restaurants, and stores, this condo is the perfect blend of comfort, convenience, and coastal charm—your dream home awaits! (id:39198)
Property Details
Interior
Features
Main level Floor
Balcony
10 ft x 8 ftBedroom
10 ft x 12 ftPrimary Bedroom
10 ft x 17 ftBathroom
Exterior
Parking
Garage spaces 1
Garage type -
Other parking spaces 0
Total parking spaces 1
Condo Details
Inclusions
Property History
 52
52 52
52

