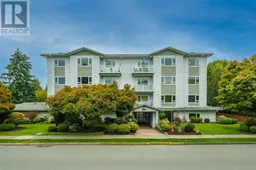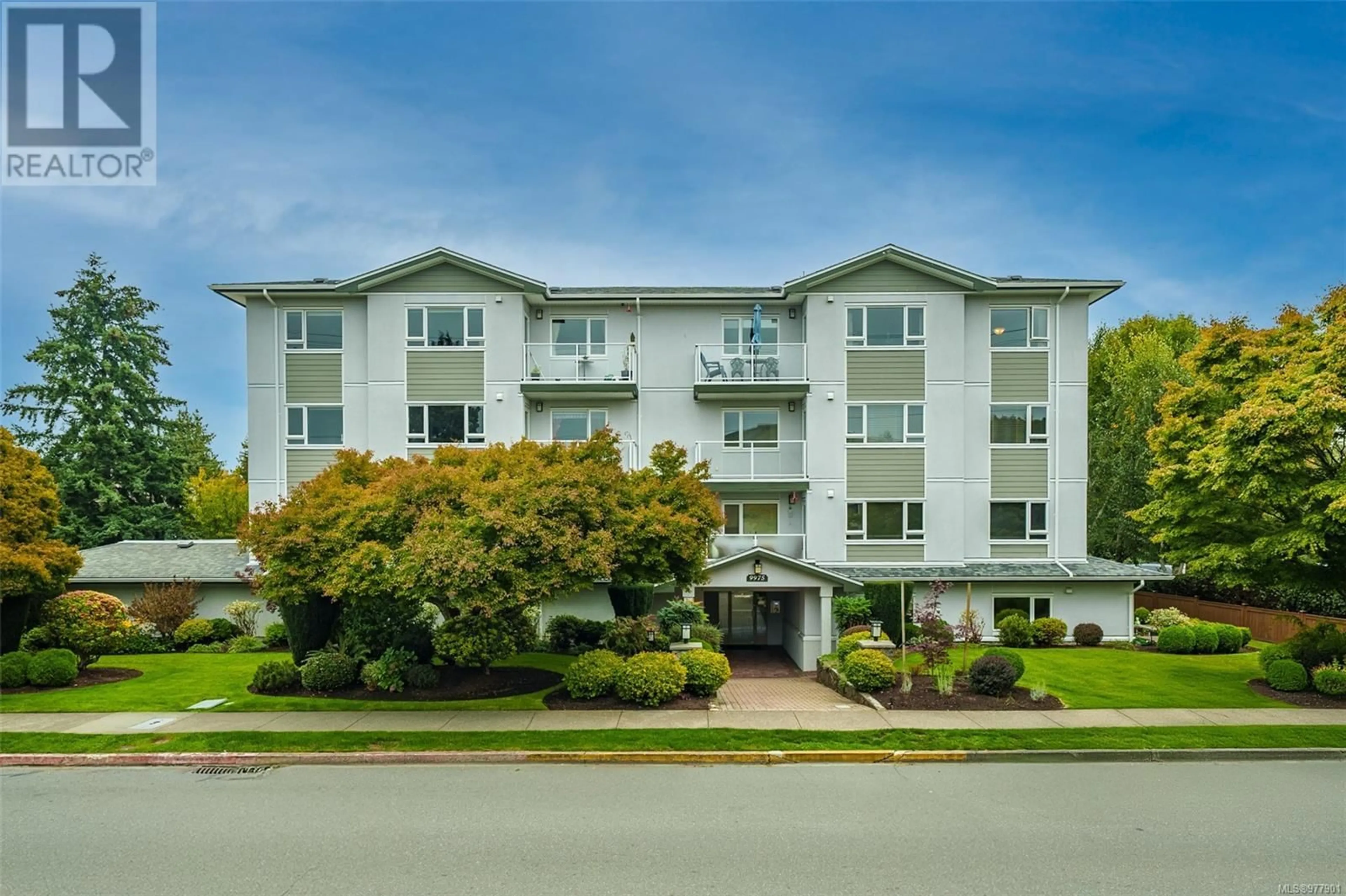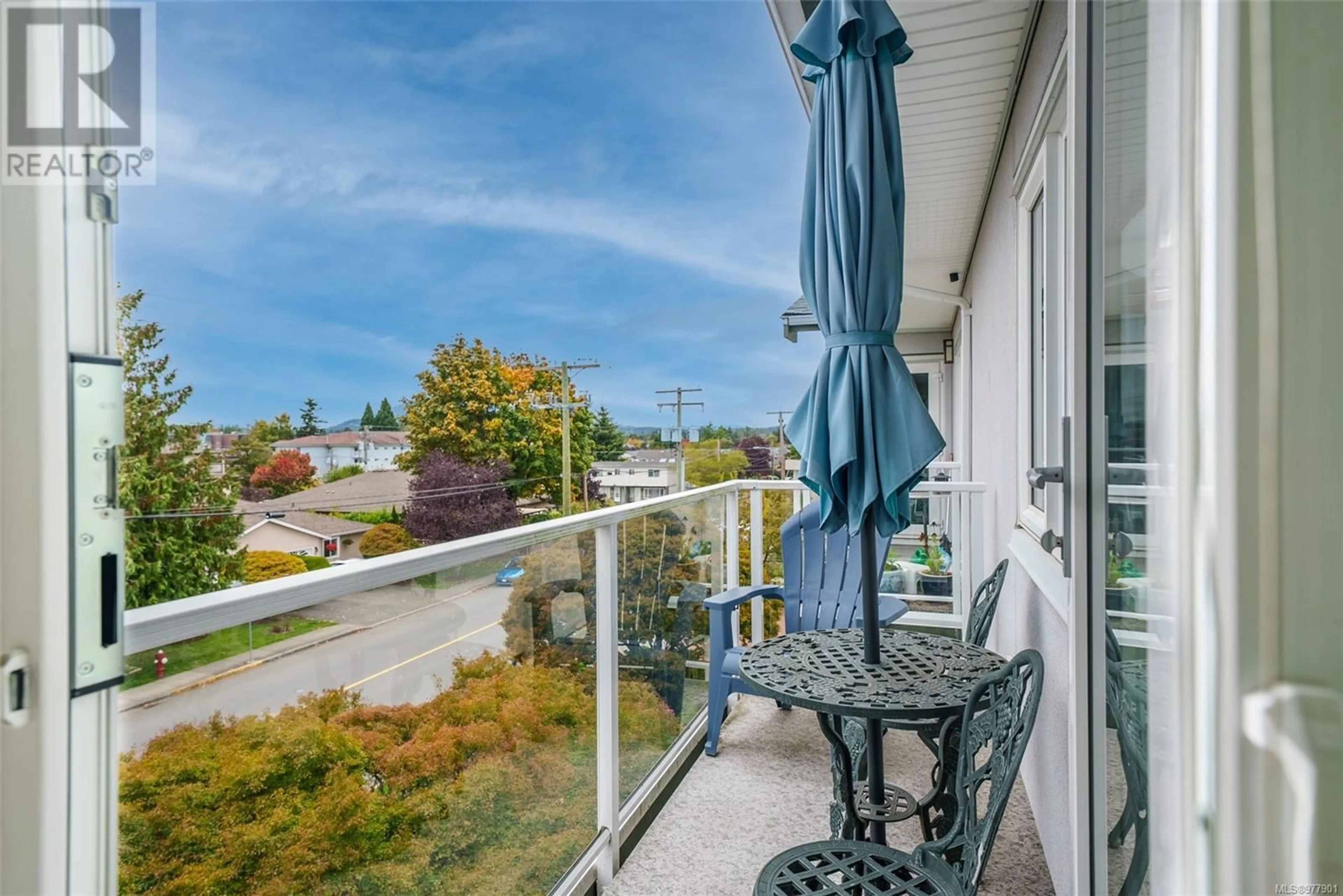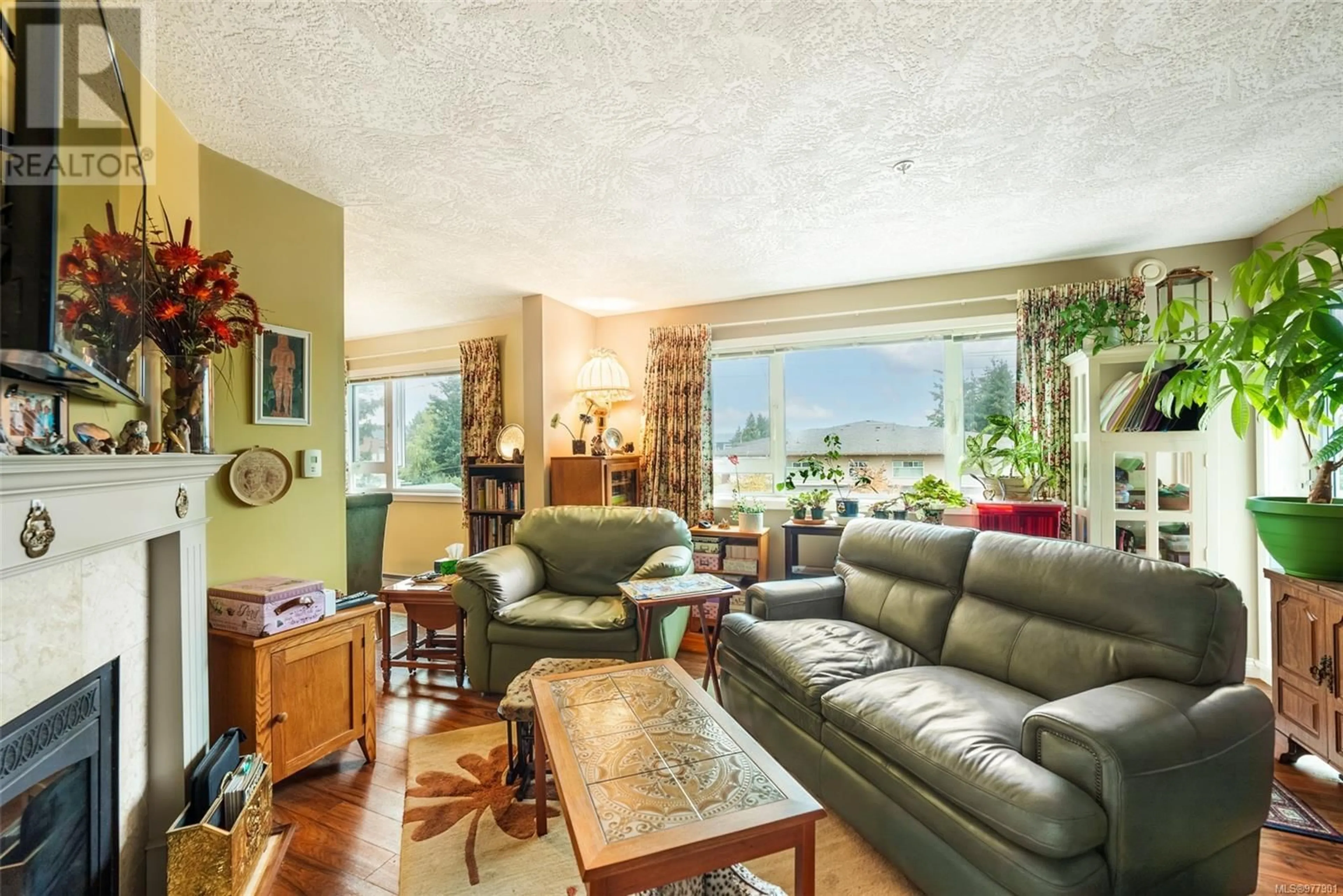401 9975 Fifth St, Sidney, British Columbia V8L2X6
Contact us about this property
Highlights
Estimated ValueThis is the price Wahi expects this property to sell for.
The calculation is powered by our Instant Home Value Estimate, which uses current market and property price trends to estimate your home’s value with a 90% accuracy rate.Not available
Price/Sqft$533/sqft
Est. Mortgage$2,937/mo
Maintenance fees$566/mo
Tax Amount ()-
Days On Market59 days
Description
This top floor corner unit has fantastic city views with big windows, filling the spacious rooms with natural light. The open living area features a cozy gas fireplace and flows into a dining space ideal for entertaining guests. The primary bedroom offers a generous walk-in closet that leads directly to the ensuite bathroom for added convenience. The unit comes with a designated parking stall in a secure garage, plus a private storage locker. Residents have access to great shared amenities, including a workshop, garden area, picnic space, and ample visitor parking. With the bus line nearby and downtown Sidney just a short five minute walk away, this location blends peaceful living with easy access to everything you need. Meticulous care by the strata to keep the building up-to-date and maintained. (id:39198)
Property Details
Interior
Features
Main level Floor
Balcony
10'8 x 3'11Bedroom
15 ft x 10 ftLaundry room
5'5 x 4'8Ensuite
Exterior
Parking
Garage spaces 1
Garage type -
Other parking spaces 0
Total parking spaces 1
Condo Details
Inclusions
Property History
 18
18


