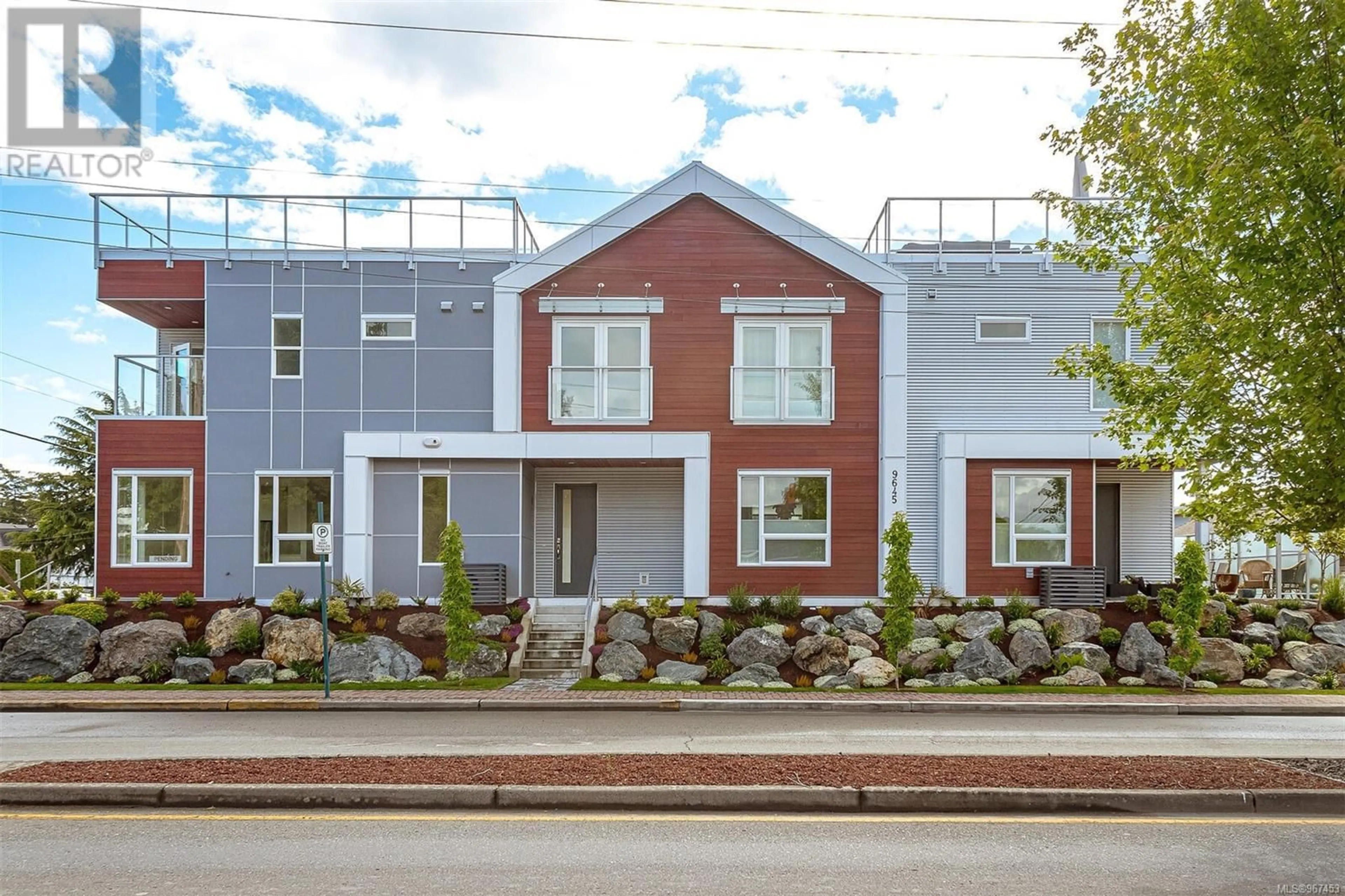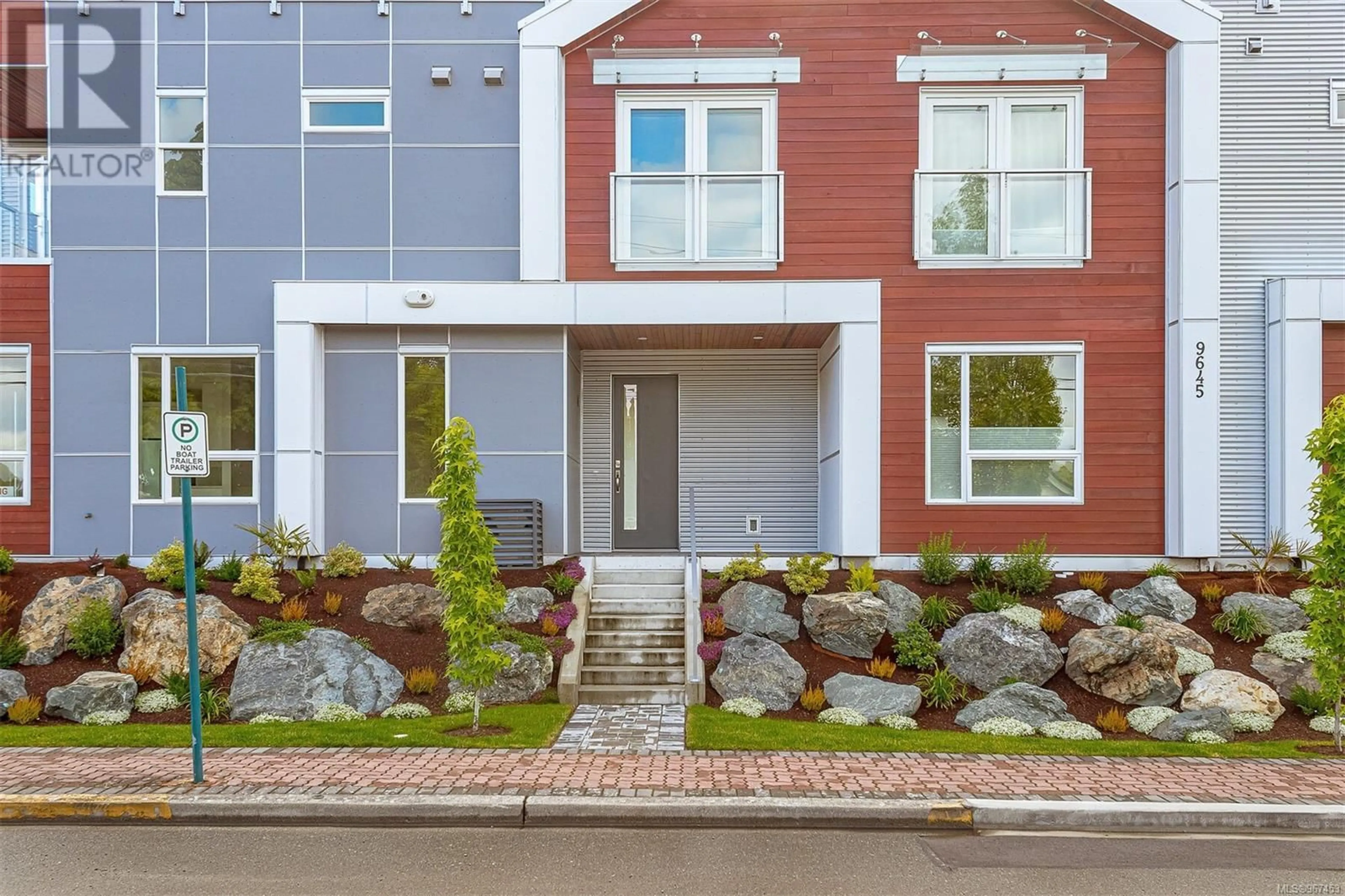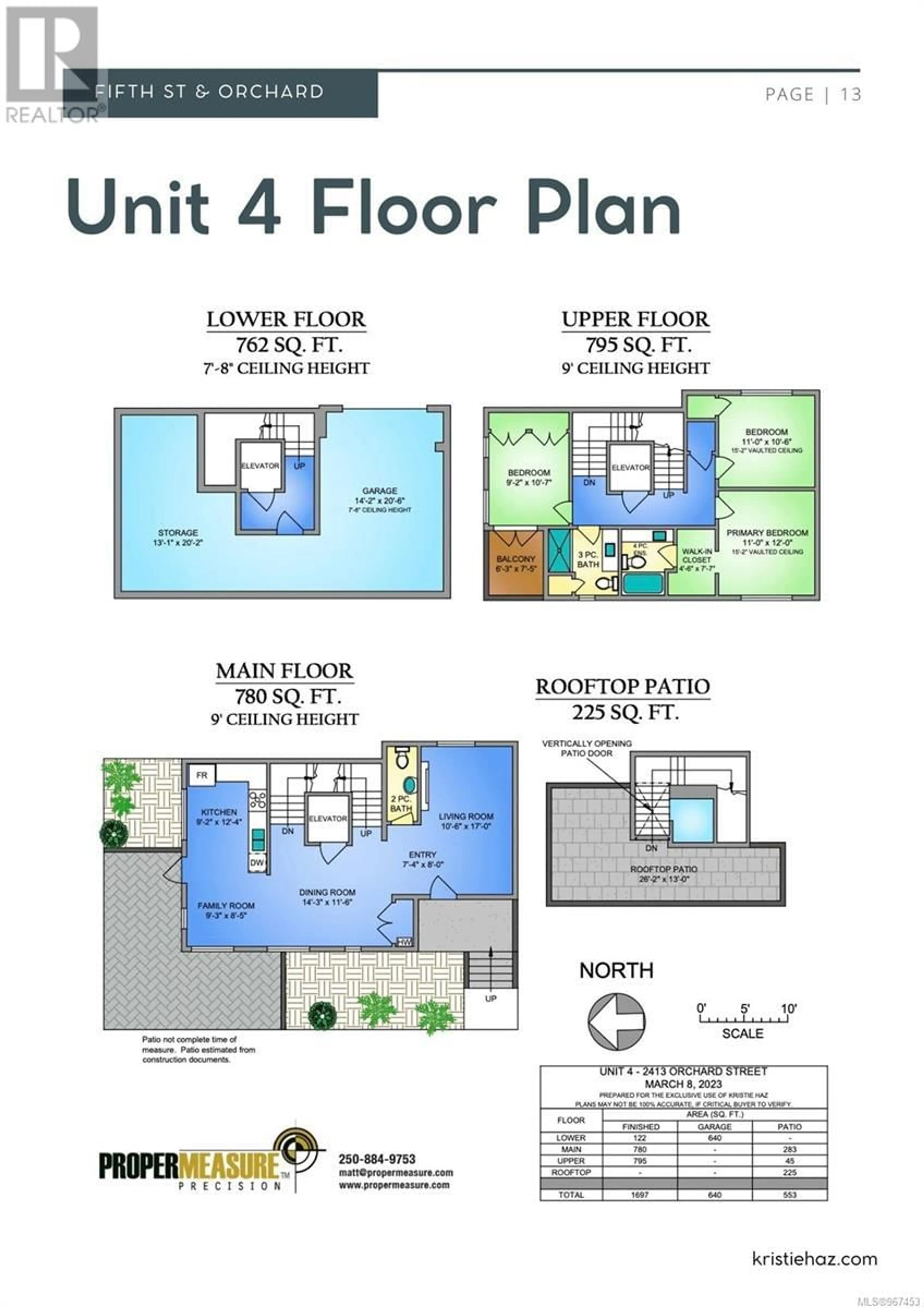4 9645 Fifth St, Sidney, British Columbia V8L2W7
Contact us about this property
Highlights
Estimated ValueThis is the price Wahi expects this property to sell for.
The calculation is powered by our Instant Home Value Estimate, which uses current market and property price trends to estimate your home’s value with a 90% accuracy rate.Not available
Price/Sqft$590/sqft
Est. Mortgage$5,922/mo
Maintenance fees$514/mo
Tax Amount ()-
Days On Market173 days
Description
O/H SAT 2-4 & SUN 11-1 Welcome to Unit #4 @ Fifth St. and Orchard in Sidney, BC, where modern luxury and convenience converge in this brand-new 3-bedroom townhome, This adaptable residence is thoughtfully designed, featuring an elevator connecting the garage, main level and second floor, a hallmark of contemporary living. As you ascend to the rooftop patios, you'll be greeted by breathtaking ocean and city views, setting the stage for unforgettable moments and relaxation. Inside, a custom kitchen, open-concept dining and sitting area. A separate living area, and an expansive garage cater to your lifestyle needs. This unit boasts unique architectural elements, including vaulted ceilings, and private patio off bedroom/den. Practicality meets luxury with amenities such as a heat pump, in-floor heating, and energy-efficient ICF foundation/party walls. This is your exclusive opportunity to redefine contemporary living. Become one of the privileged few to own a home at Fifth St. and Orchard. (id:39198)
Property Details
Interior
Features
Main level Floor
Entrance
7'4 x 8'0Living room
10'6 x 17'0Bathroom
3'5 x 7'0Den
7'4 x 8'5Exterior
Parking
Garage spaces 1
Garage type Garage
Other parking spaces 0
Total parking spaces 1
Condo Details
Inclusions
Property History
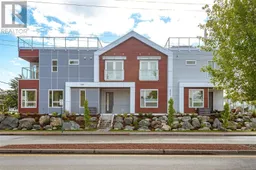 40
40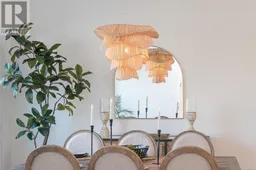 65
65
