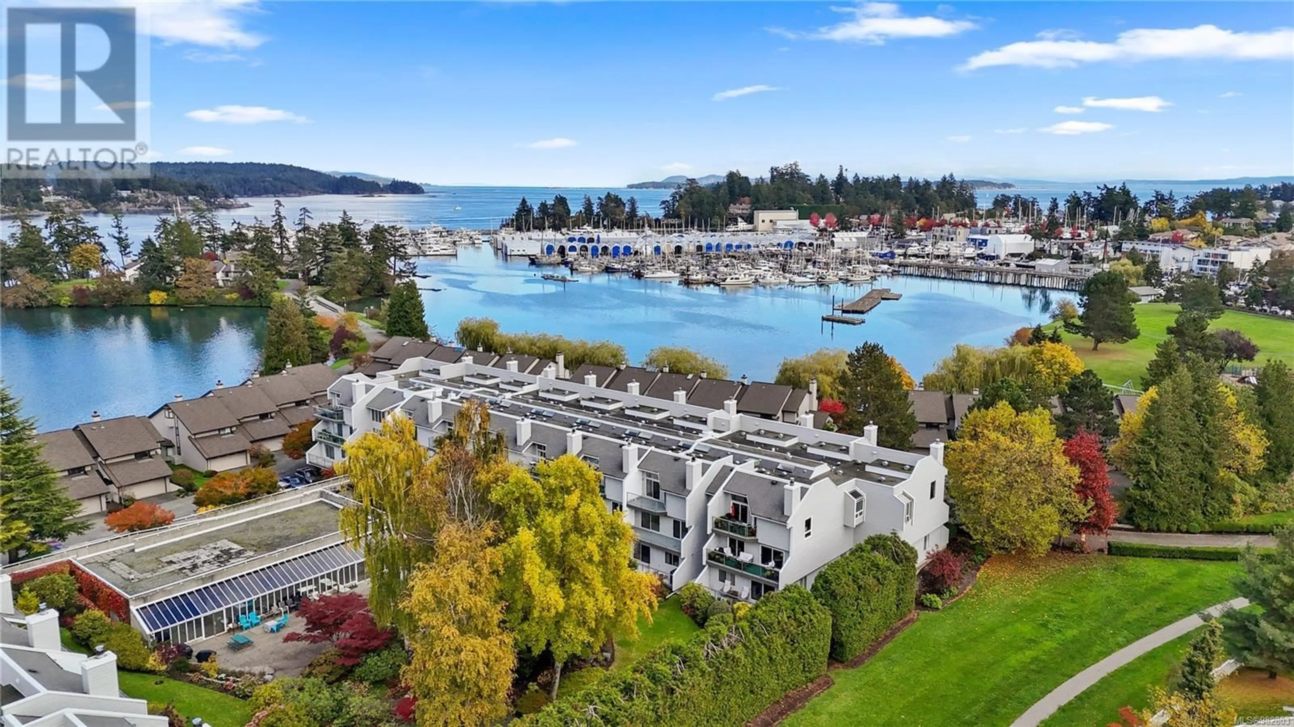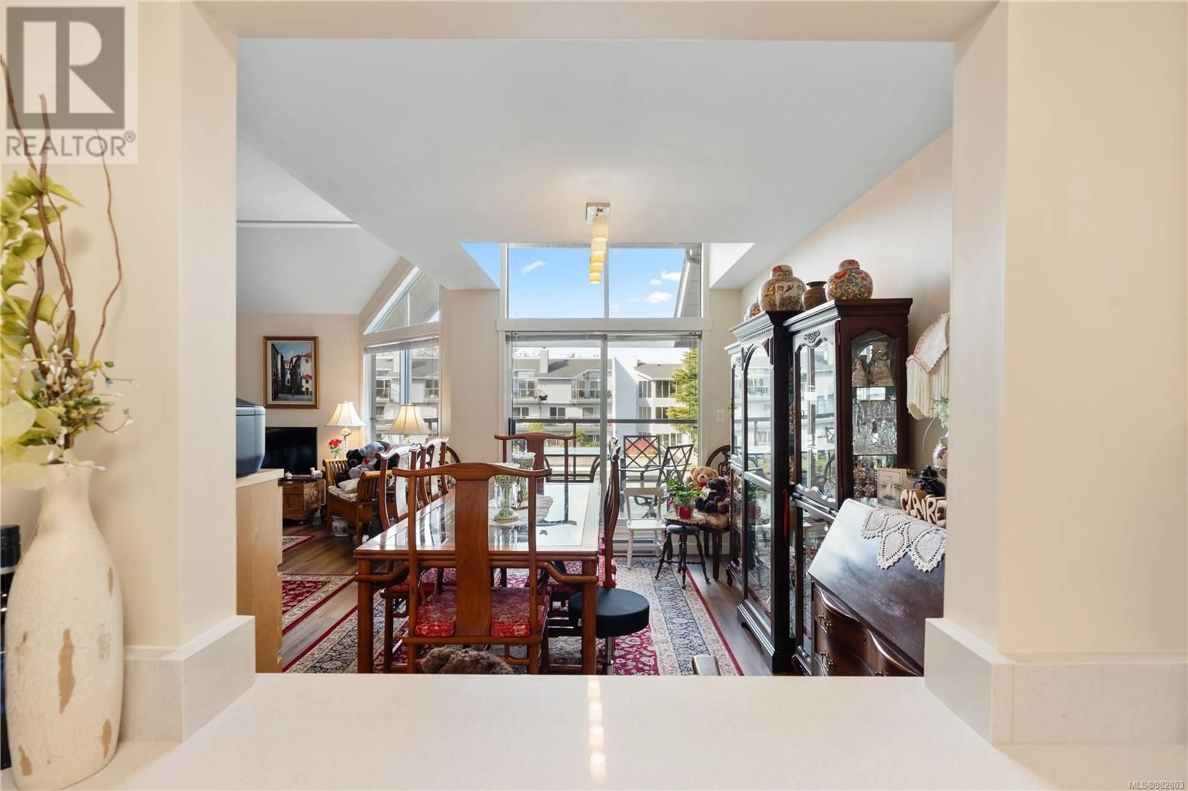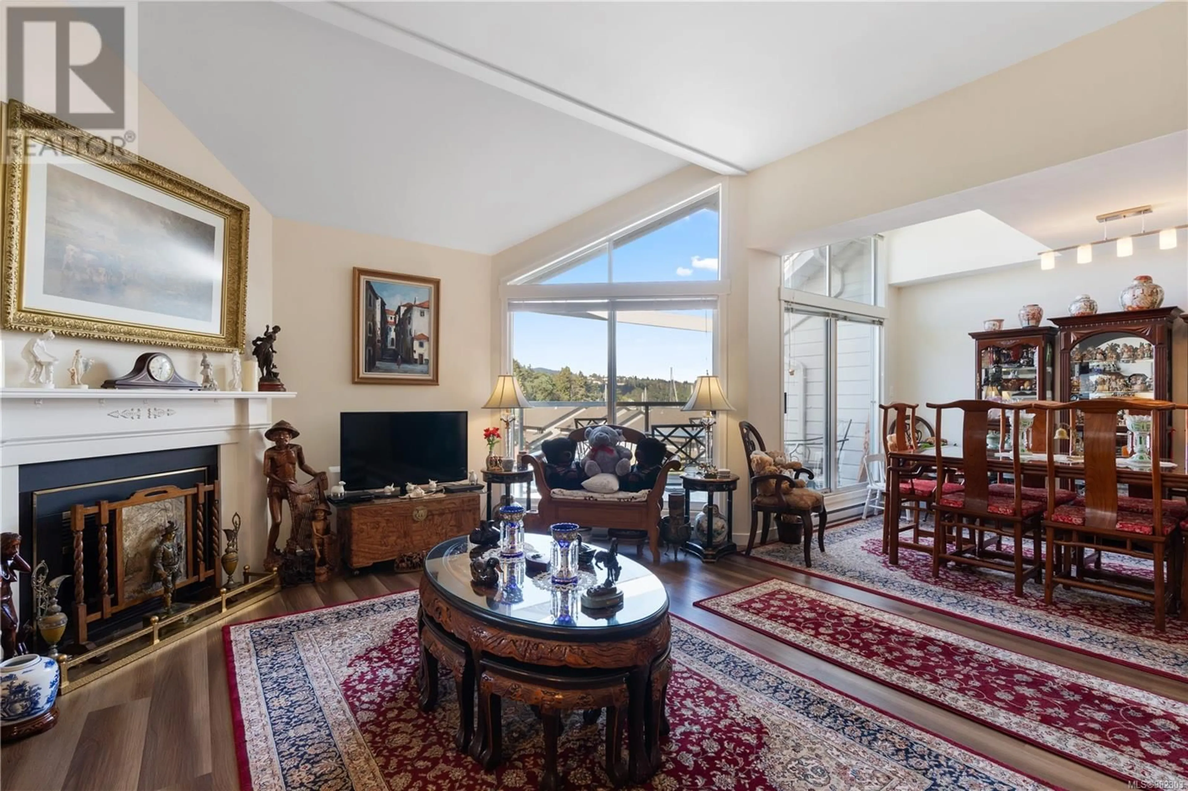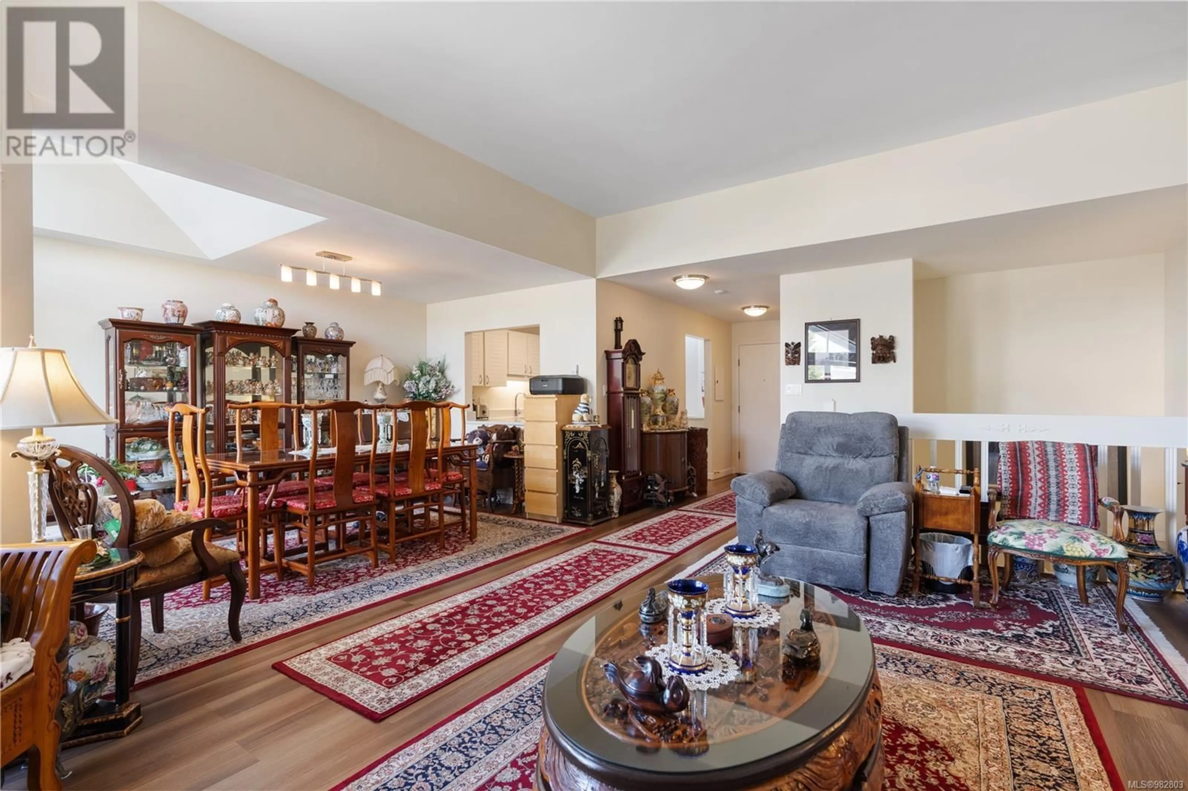310 10459 Resthaven Dr, Sidney, British Columbia V8L3H6
Contact us about this property
Highlights
Estimated ValueThis is the price Wahi expects this property to sell for.
The calculation is powered by our Instant Home Value Estimate, which uses current market and property price trends to estimate your home’s value with a 90% accuracy rate.Not available
Price/Sqft$416/sqft
Est. Mortgage$3,126/mo
Maintenance fees$733/mo
Tax Amount ()-
Days On Market17 days
Description
Welcome to Seaside living at Resthaven By The Sea. Offering top floor main living in this 2 Level home. 2 Bedroom, 3 Bath Plus Den/Office in this west facing unit with glorious vaulted ceilings that spill the natural light throughout this spacious 1500+ SqFt home. Step onto your balcony, and soak up the sea life with your morning cuppa coffee while taking in the sea breezes & views of the sailboats from Tsehum Harbour. Some of the highlights include an open concept living & dining area with vaulted ceilings & expansive floor to ceiling windows, a well laid out updated kitchen w/eating area & pass through to the dining area. This “reverse” plan offers all your living up & your bedrooms & office on the lower level. Large primary Bedroom with walk through closet & ensuite, 2nd BR is also spacious, both of which step out on to your second extra-large balcony area. With two large deck areas this two level townhouse style condo offers the best of both worlds. Sit and soak up the last of the days rays from your decks or go for a walk around your seaside complex, this is the perfect place to enjoy the ocean views & serene outdoors. This well managed strata offers many amenities including secure underground parking, indoor swimming pool, hot tub, gym, kayak storage, rec room, workshop & billiards room. Live a resort lifestyle with marinas, tennis courts & the waterfront walkway just steps from your door. Situated just minutes to BC Ferries, the Airport, & downtown Sidney, this home offers outstanding value in an ideal setting. Proudly Presented by Ann Watley Personal Real Estate Corporation, contact us any time for further details (id:39198)
Property Details
Interior
Features
Lower level Floor
Balcony
24 ft x 6 ftBedroom
14 ft x 11 ftPrimary Bedroom
17 ft x 12 ftBathroom
Exterior
Parking
Garage spaces 1
Garage type -
Other parking spaces 0
Total parking spaces 1
Condo Details
Inclusions




