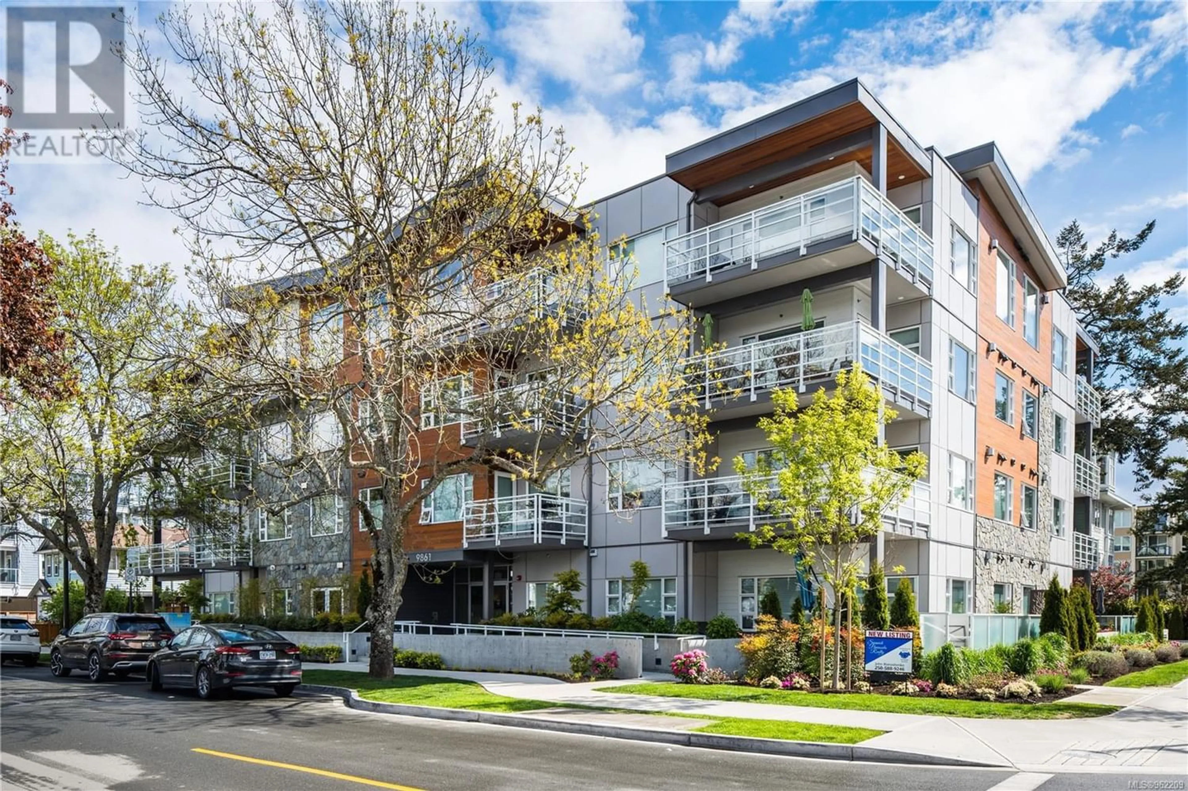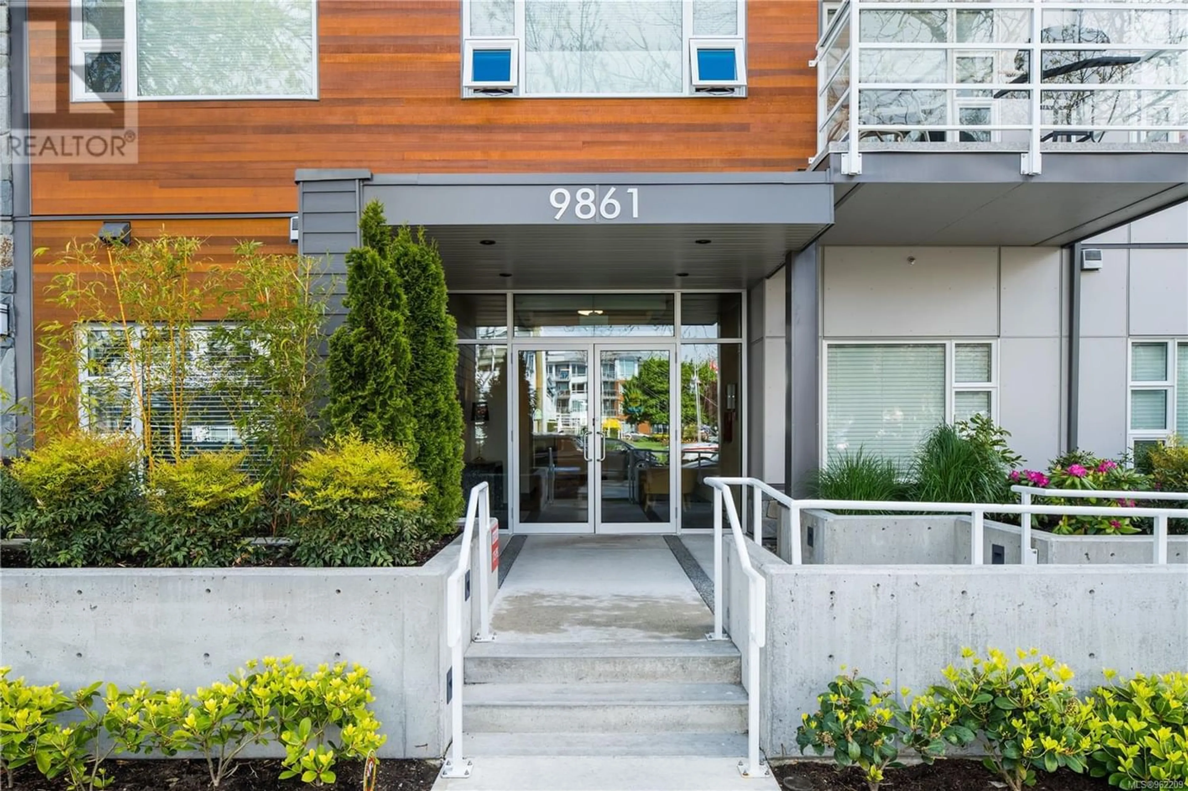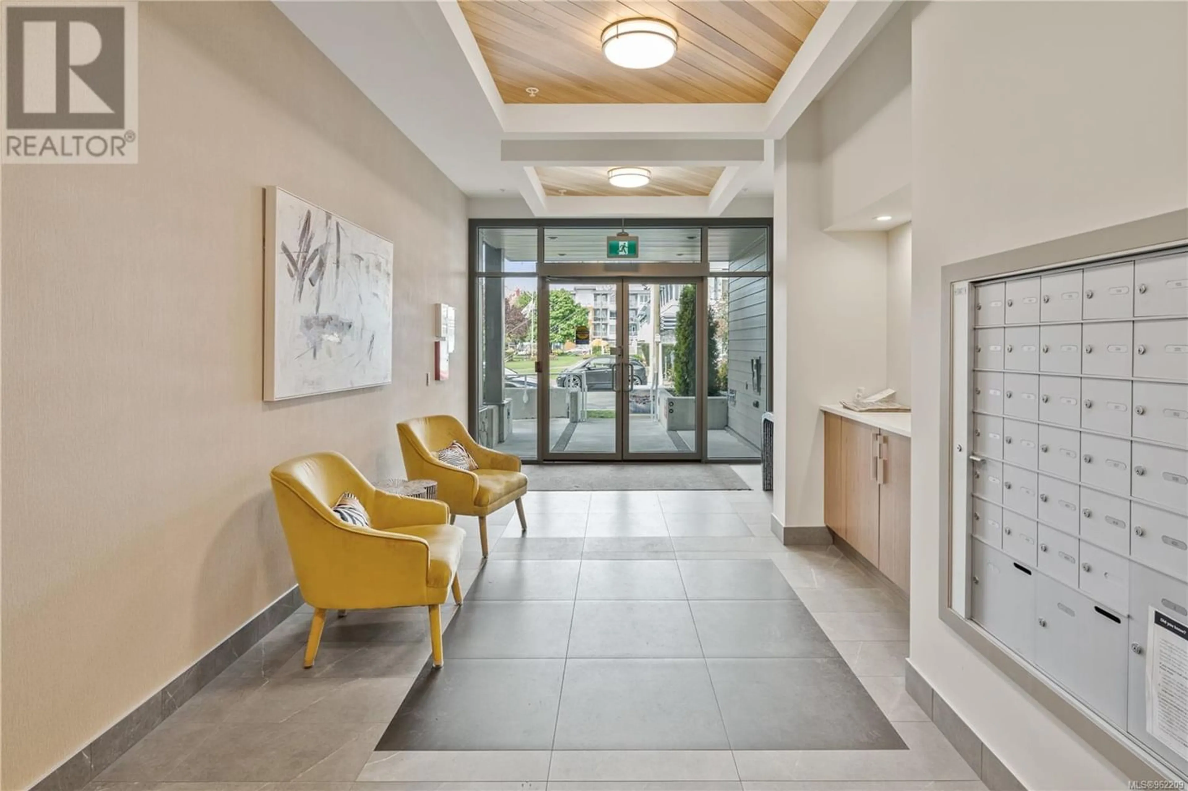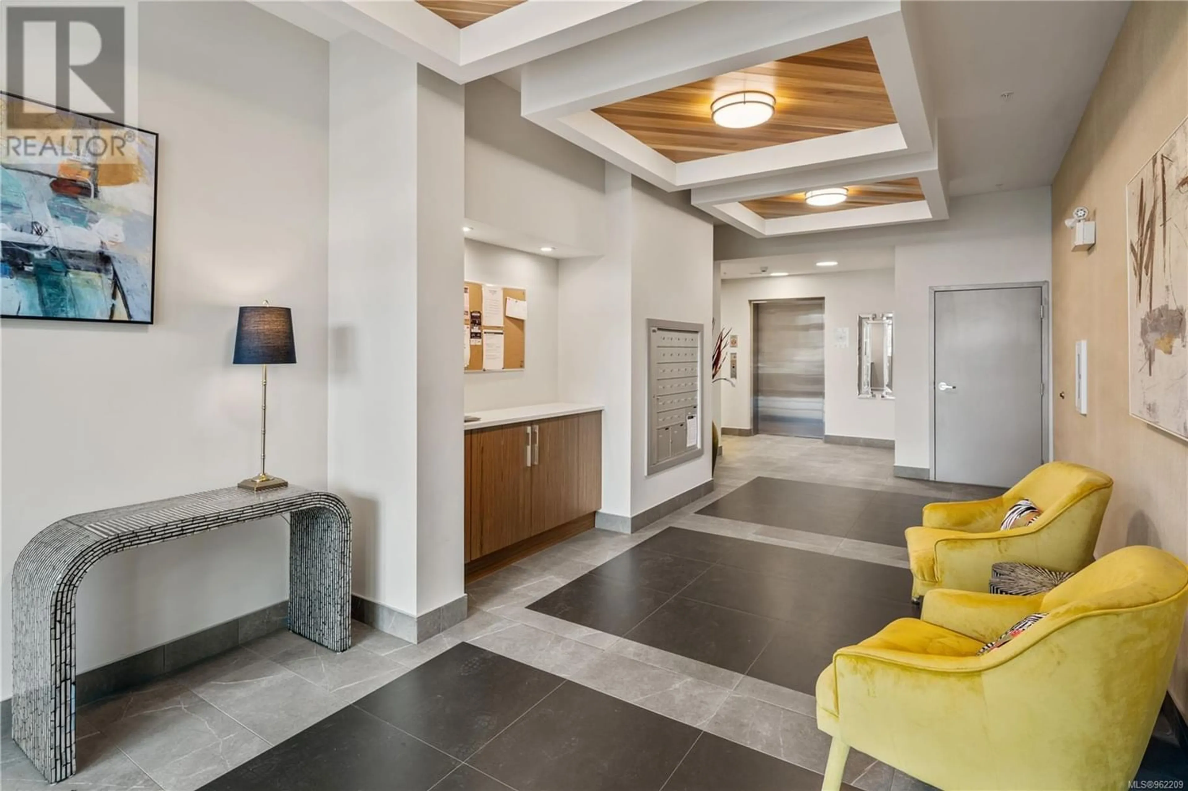306 9861 Third St, Sidney, British Columbia V8L3A8
Contact us about this property
Highlights
Estimated ValueThis is the price Wahi expects this property to sell for.
The calculation is powered by our Instant Home Value Estimate, which uses current market and property price trends to estimate your home’s value with a 90% accuracy rate.Not available
Price/Sqft$812/sqft
Est. Mortgage$2,568/mo
Maintenance fees$233/mo
Tax Amount ()-
Days On Market259 days
Description
Stylish Sidney. This incredibly tranquil condo is located in the heart of Sidney By the Sea. A short walk to the oceanside trail and this picturesque town, it offers the discerning buyer an immaculate 1 bedroom home with all the modern conveniences. Enjoy peace-of-mind with the balance of the new home warranty in a highly rated, efficient building by a builder known for quality. The functional kitchen is well laid out with stainless steel appliances, gas stove and quartz counters. The living room enjoys an effective gas fireplace which can heat the entire unit. Luxurious underfloor heat in the bathroom which has additional storage. The decor is complemented by quality, upgraded blinds and drapes contributing to the comfortable ambience. For convenience, there is in-suite laundry and one underground parking. Children and pets are welcome and the unit can be rented. This building offers a unique opportunity to be in the heart of this vibrant and enticing seaside town. (id:39198)
Property Details
Interior
Main level Floor
Kitchen
8 ft x 9 ftStorage
5 ft x 7 ftBalcony
7 ft x 10 ftPrimary Bedroom
11 ft x 9 ftExterior
Parking
Garage spaces 1
Garage type Underground
Other parking spaces 0
Total parking spaces 1
Condo Details
Inclusions
Property History
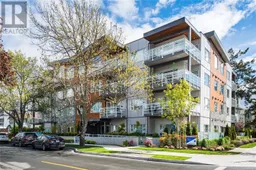 25
25
