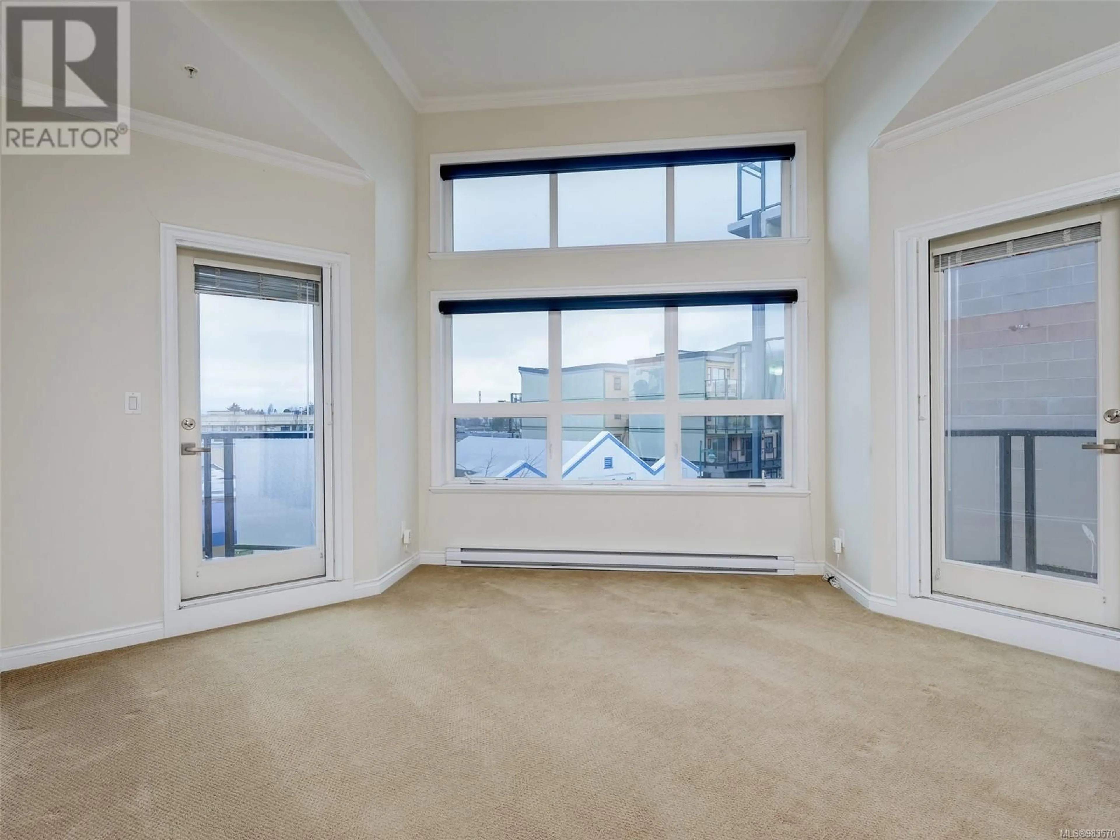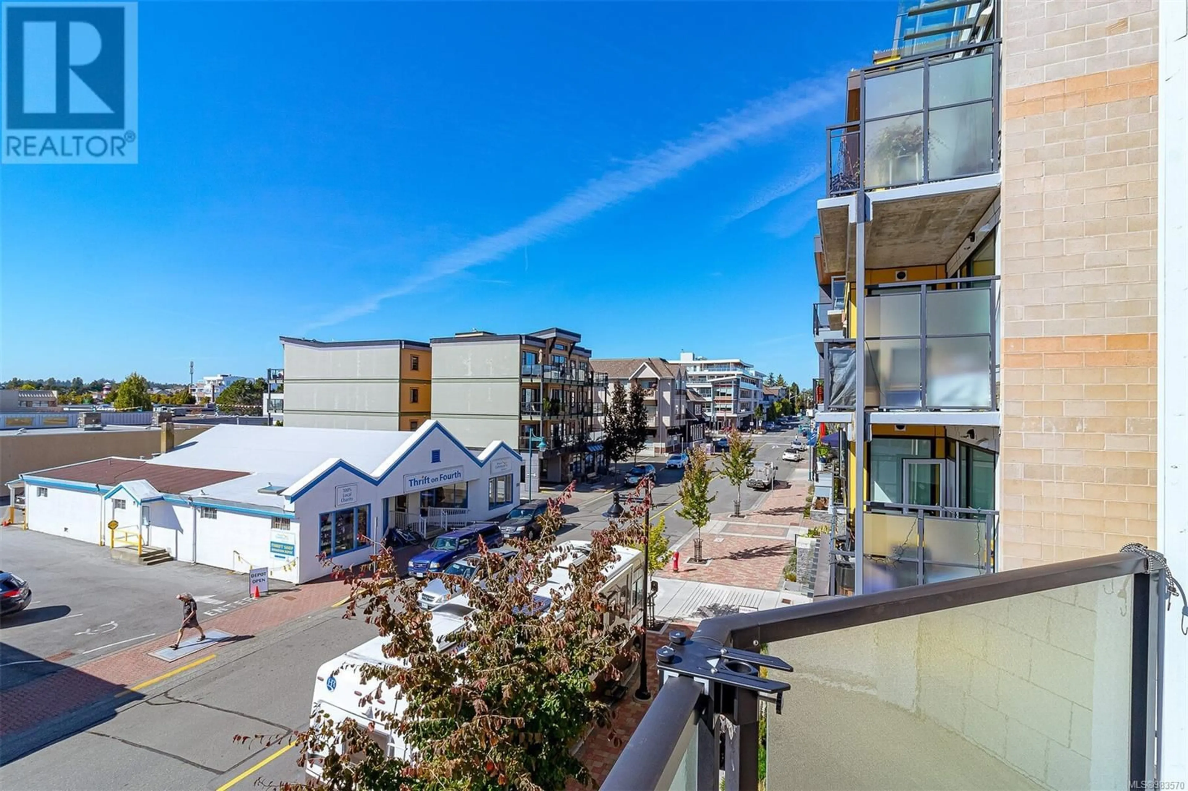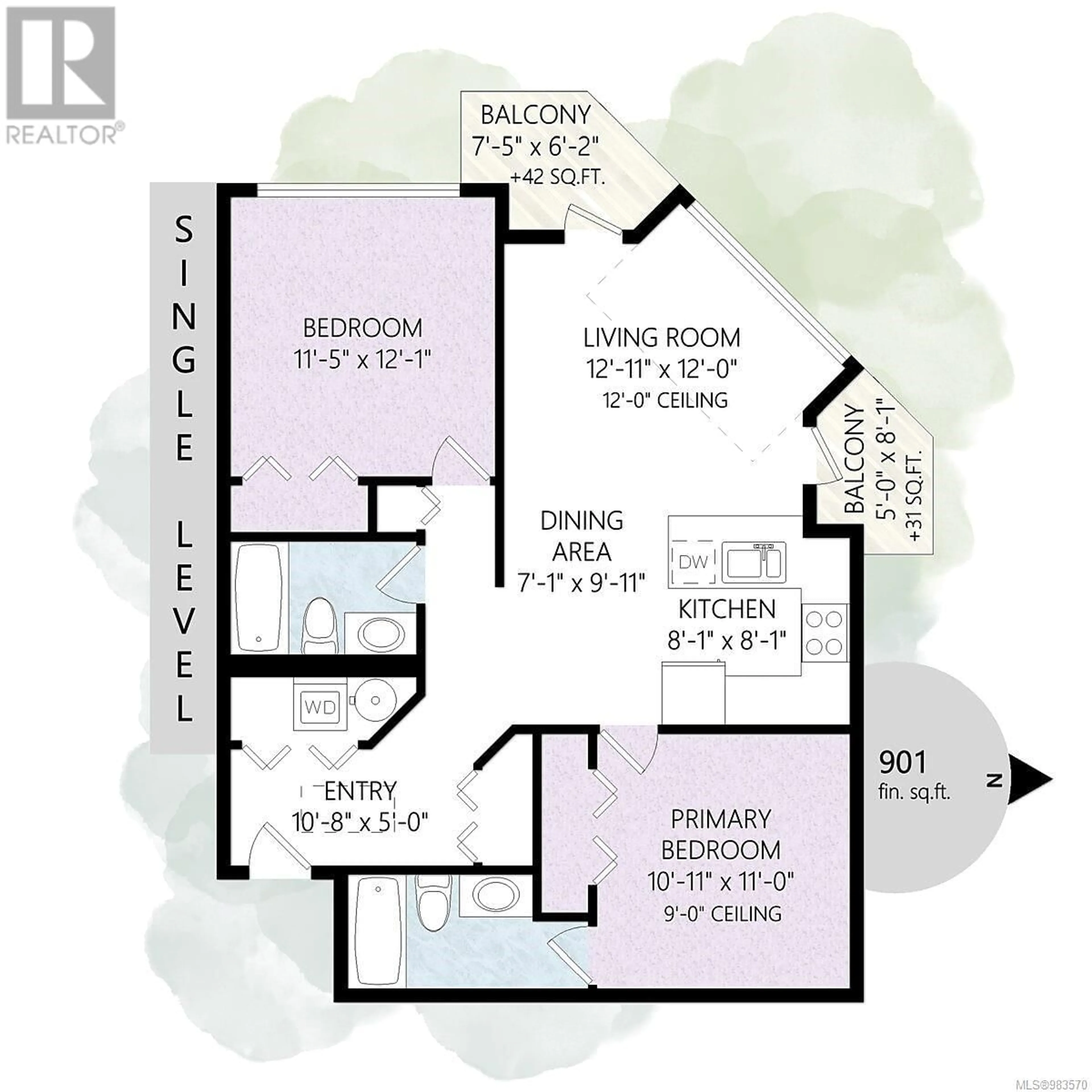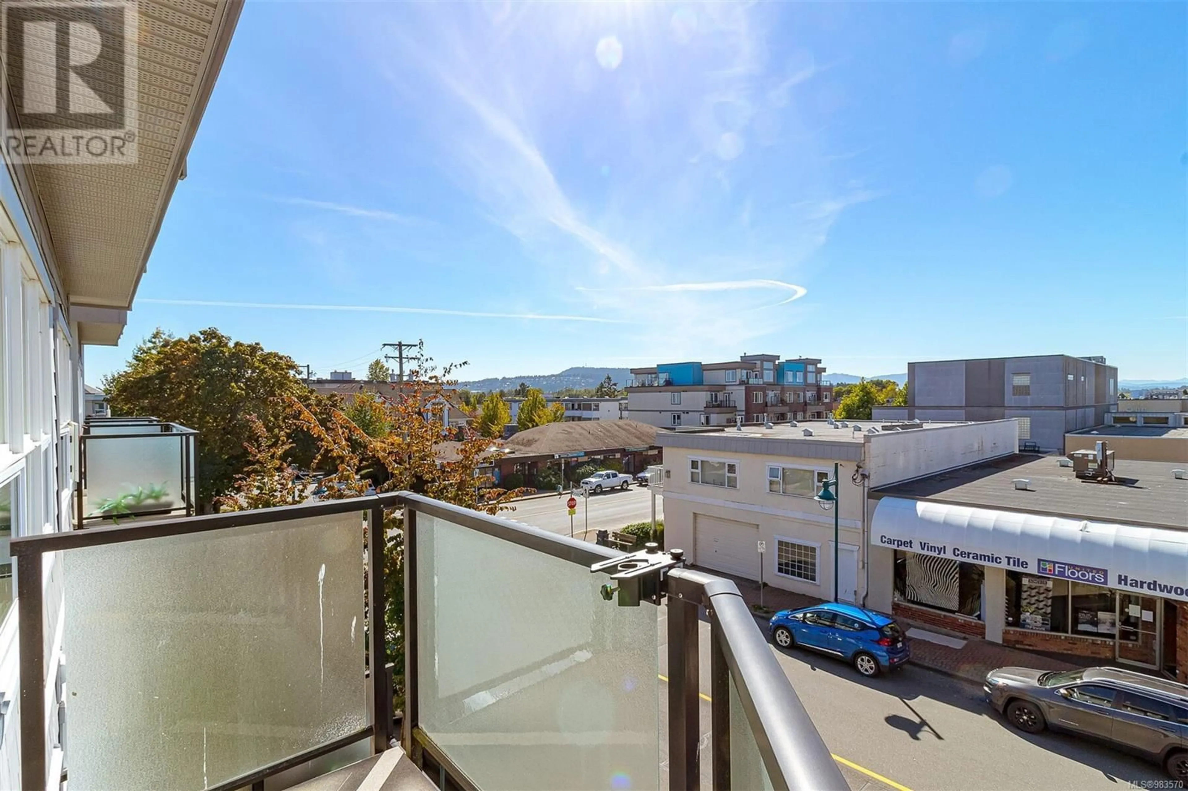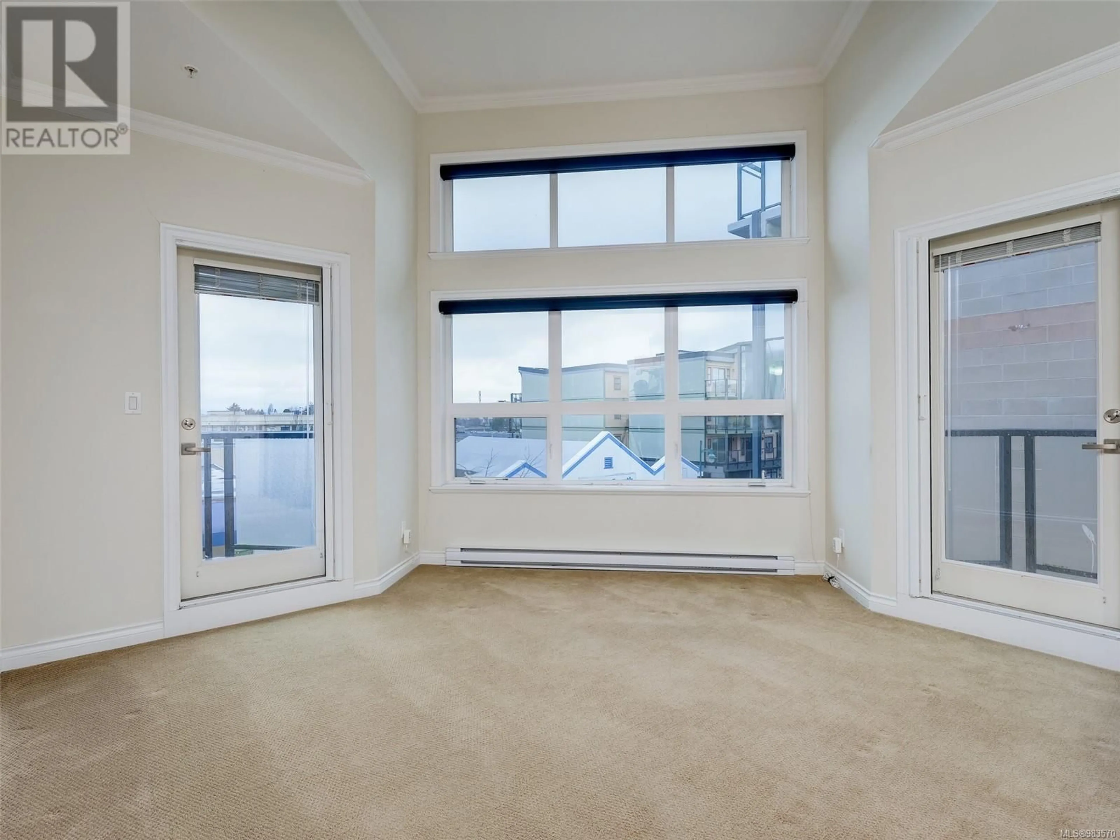304 9751 Fourth St, Sidney, British Columbia V8L2Y9
Contact us about this property
Highlights
Estimated ValueThis is the price Wahi expects this property to sell for.
The calculation is powered by our Instant Home Value Estimate, which uses current market and property price trends to estimate your home’s value with a 90% accuracy rate.Not available
Price/Sqft$647/sqft
Est. Mortgage$2,577/mo
Maintenance fees$327/mo
Tax Amount ()-
Days On Market53 days
Description
Penthouse unit with North and West exposures, perfectly located in the heart of downtown Sidney. This prime spot offers unparalleled walkability, just steps from shops, restaurants, groceries, and all of Sidney's fantastic amenities. Inside, you'll find a stunning open-concept layout featuring 9-foot ceilings throughout and 13-foot ceilings in the living room. The large windows fill the space with natural light. The two bedrooms are strategically placed at opposite ends of the unit for maximum privacy. The gourmet kitchen includes granite countertops, an island, and stainless steel appliances. Enjoy the sunny balcony off the living room for outdoor relaxation. The bathroom is elegantly appointed with granite counters, heated tile floors, and a luxurious soaker tub. The spacious bedroom easily fits a king-sized bed, and the in-suite laundry room also offers additional storage space. (id:39198)
Property Details
Interior
Features
Main level Floor
Living room
13' x 12'Ensuite
Bathroom
Bedroom
11' x 12'Exterior
Parking
Garage spaces 1
Garage type Underground
Other parking spaces 0
Total parking spaces 1
Condo Details
Inclusions
Property History
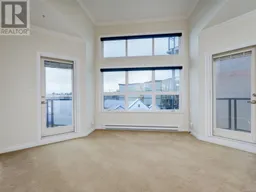 31
31
