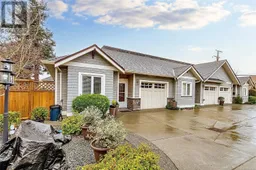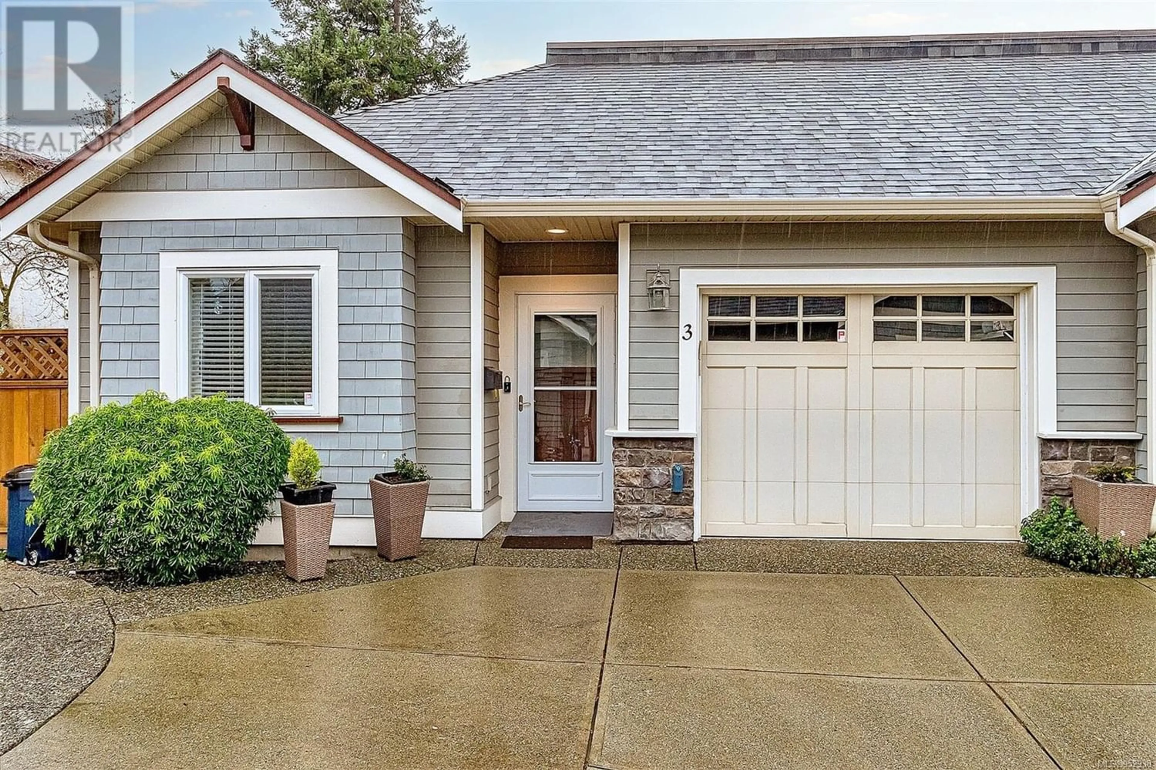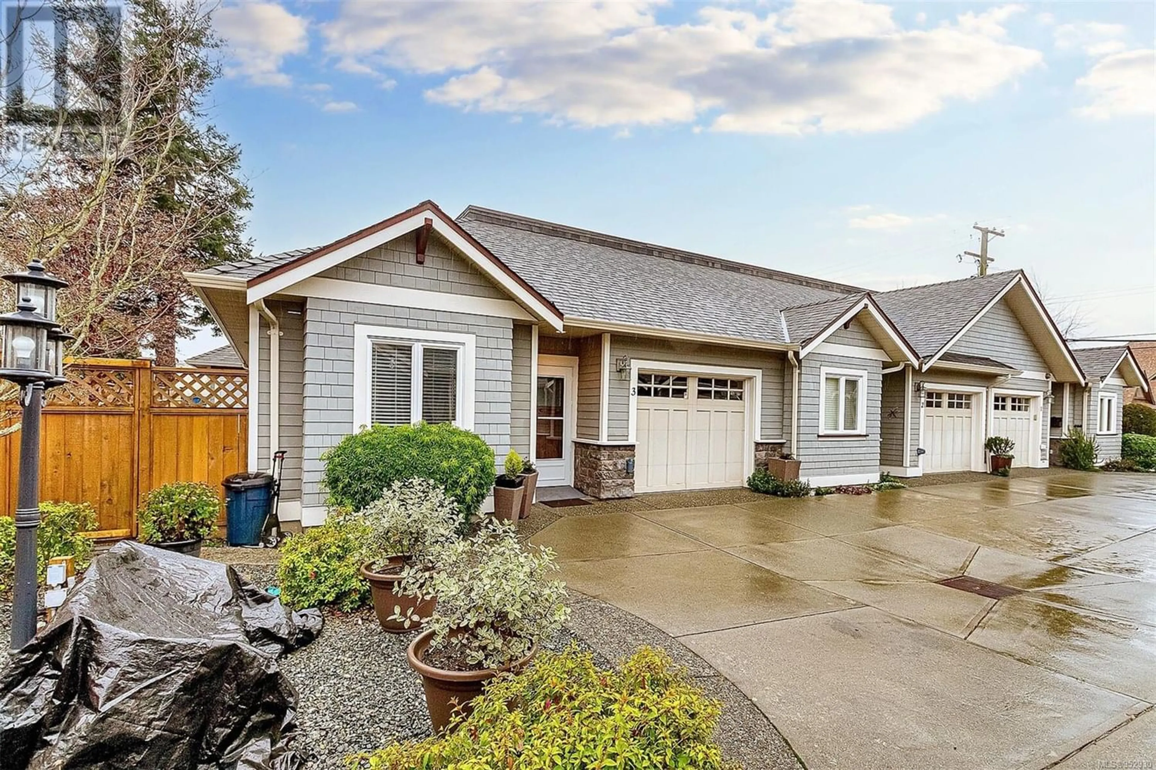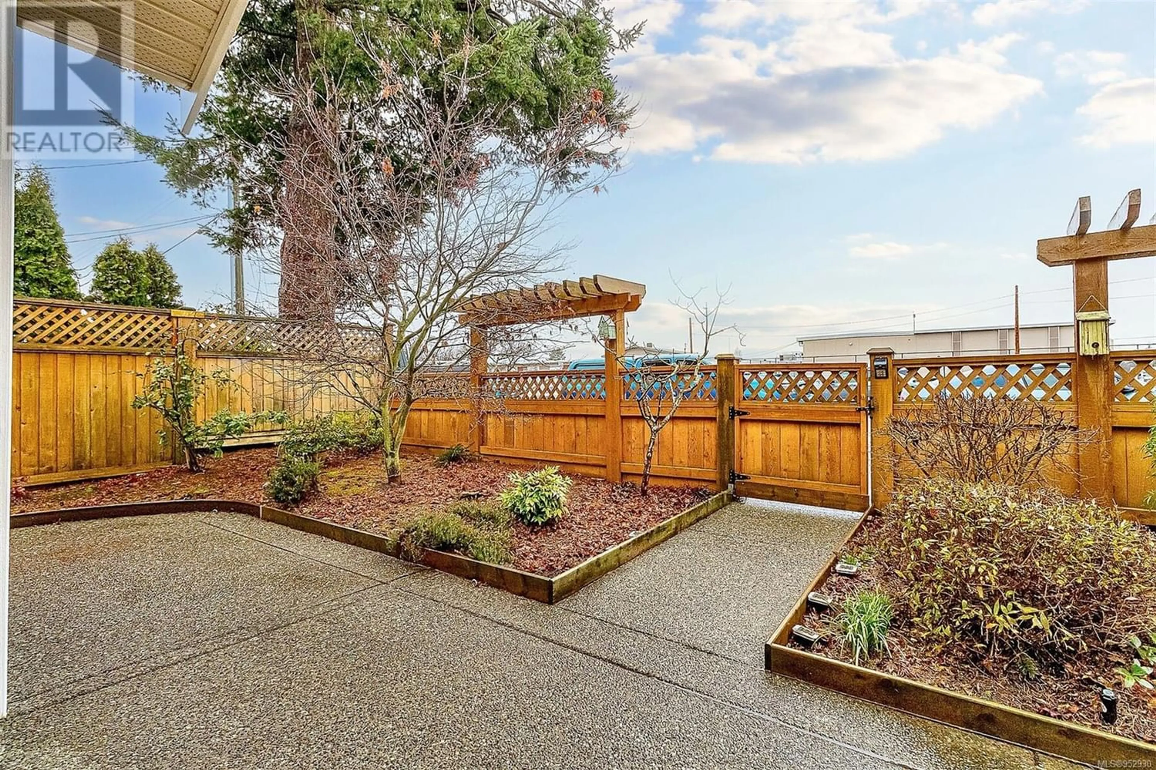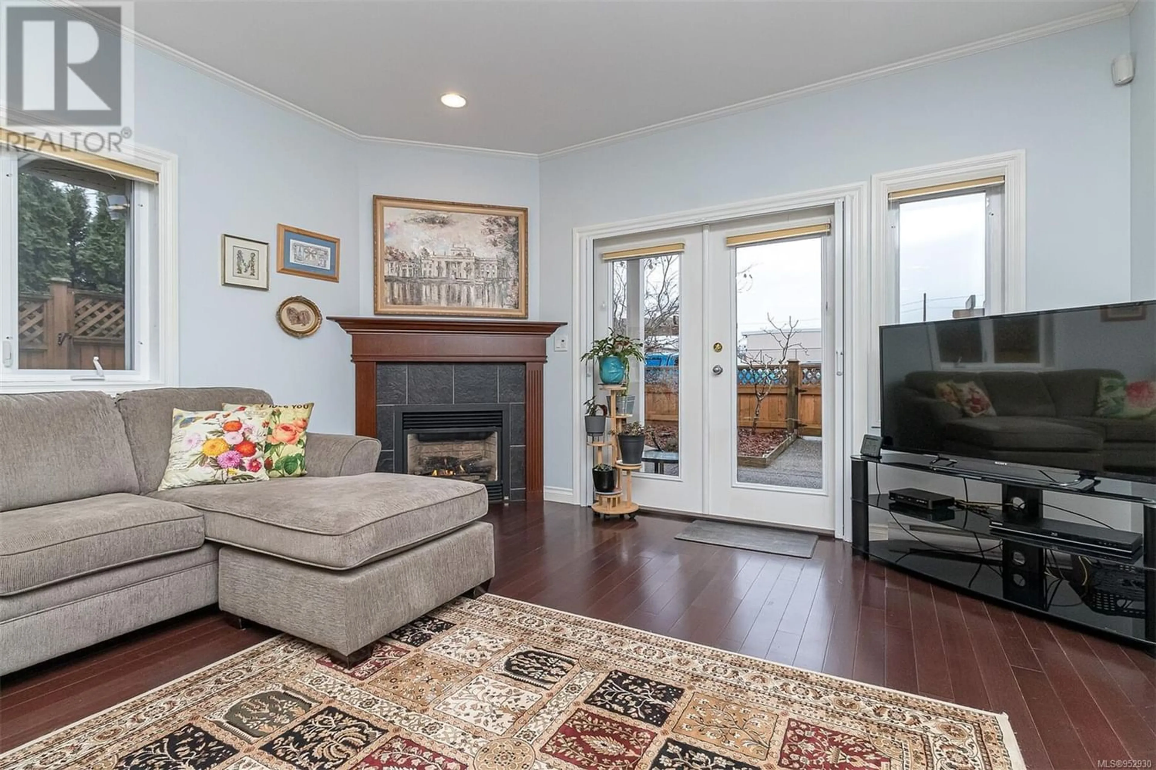3 2323 Henry Ave, Sidney, British Columbia V8L2B3
Contact us about this property
Highlights
Estimated ValueThis is the price Wahi expects this property to sell for.
The calculation is powered by our Instant Home Value Estimate, which uses current market and property price trends to estimate your home’s value with a 90% accuracy rate.Not available
Price/Sqft$619/sqft
Est. Mortgage$3,650/mo
Maintenance fees$346/mo
Tax Amount ()-
Days On Market338 days
Description
Welcome home to this pretty rancher in the heart of Sidney. Enjoy the tranquillity of your end corner unit providing utmost privacy. Constructed in 2005 with meticulous attention to detail, this 1,289 sq ft beauty features 2 spacious bedrooms, 2 bathrooms and a versatile den/office space. The open concept layout is spacious and bright, with west and south facing garden spaces that allow the home to be bathed in natural light. The heart of this home is the spacious & inviting kitchen, complete with granite countertops, a gas cooktop, and raised dishwasher. The gleaming wood floors throughout add a touch of timeless elegance, while the cozy gas fireplace offers inviting warmth. Take advantage of the covered back patio, ideal for three seasons of enjoyment. Admire your little piece of paradise while sipping your morning coffee or hosting a BBQ with friends. Many notable extra features of this immaculate townhome include over-height ceilings, crown mouldings, skylight, French doors leading to the den/office, a central vac system, and an expansive crawl space for bonus storage. Convenience is within walking distance - Thrifty's, downtown Sidney, the ocean promenade, recreation, theatre (live and movie), library and more are all so easily walkable. Experience one-level living at its finest in this radiant Sidney Rancher! #SidneyRancher #ForSale #LuxuryLiving #OneLevelBeauty #RealEstate Call Tracy Keenan-Whyte for more information: 778-676-4018 or email: tracy@tracykeenanwhyte.com (id:39198)
Property Details
Interior
Features
Main level Floor
Dining nook
7 ft x 6 ftBedroom
10 ft x 10 ftBedroom
11 ft x 9 ftEnsuite
Exterior
Parking
Garage spaces 1
Garage type -
Other parking spaces 0
Total parking spaces 1
Condo Details
Inclusions
Property History
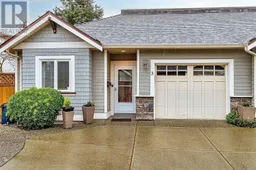 42
42