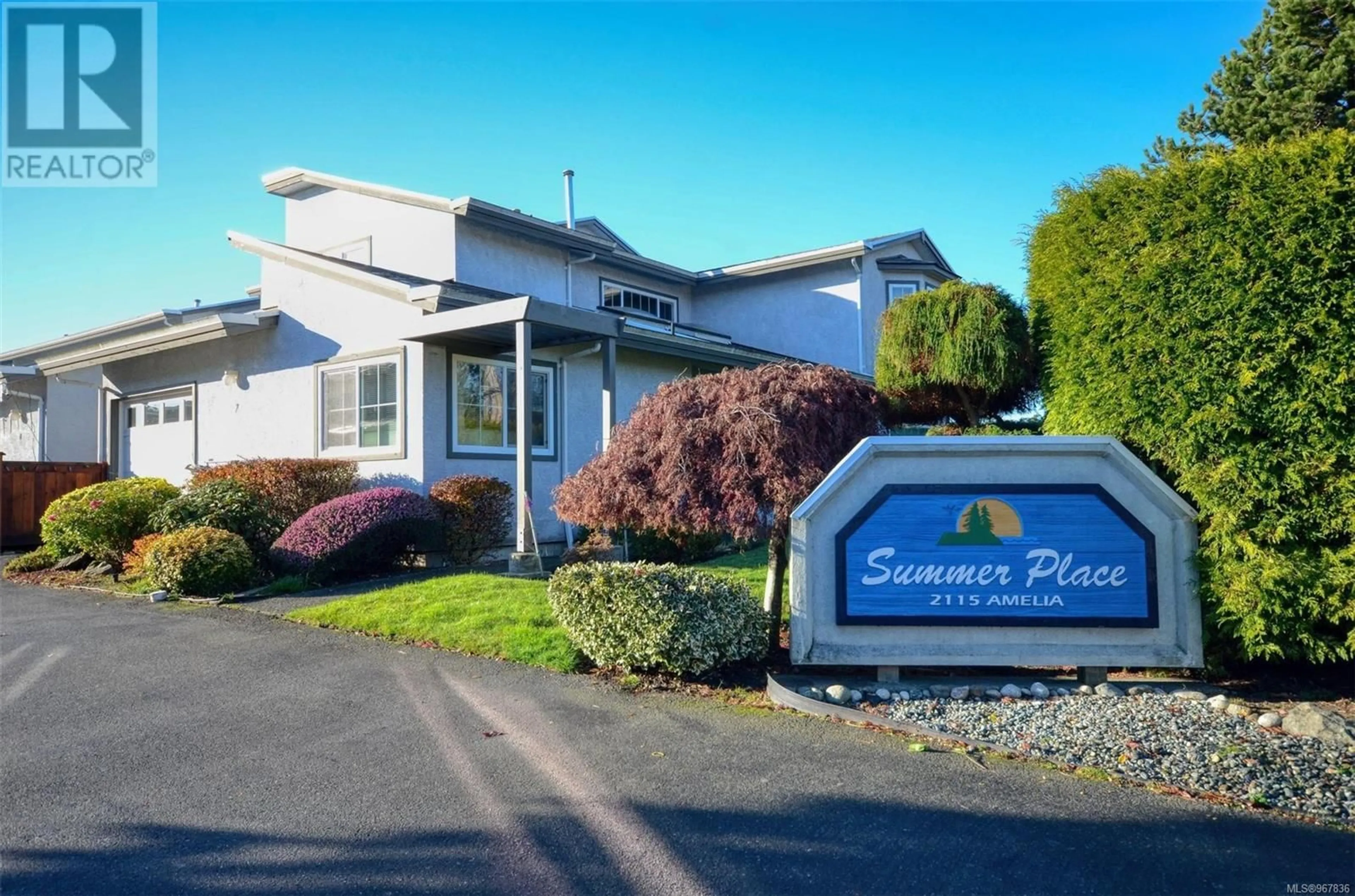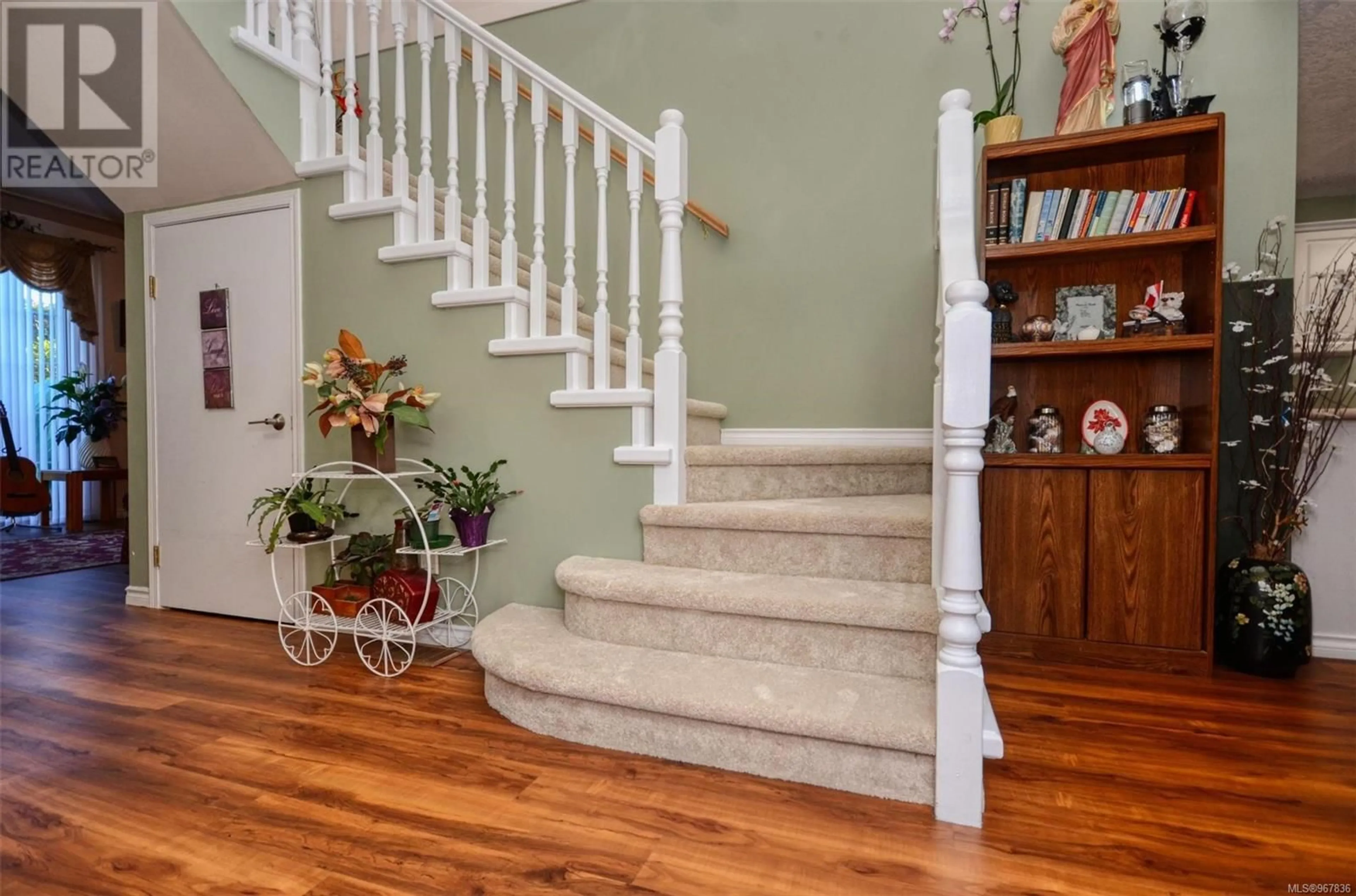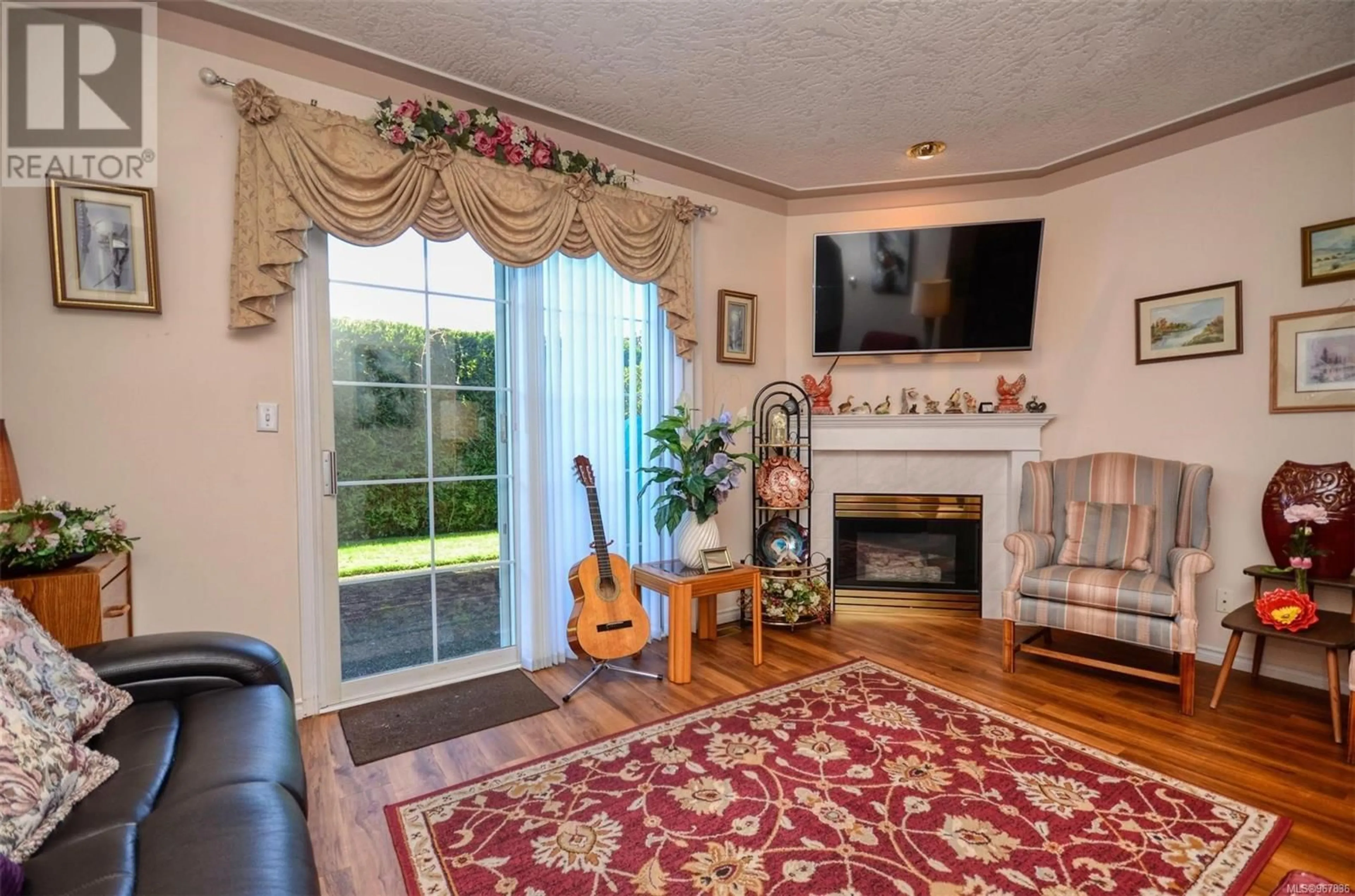3 2115 Amelia Ave, Sidney, British Columbia V8L3Z8
Contact us about this property
Highlights
Estimated ValueThis is the price Wahi expects this property to sell for.
The calculation is powered by our Instant Home Value Estimate, which uses current market and property price trends to estimate your home’s value with a 90% accuracy rate.Not available
Price/Sqft$425/sqft
Est. Mortgage$3,178/mo
Maintenance fees$438/mo
Tax Amount ()-
Days On Market169 days
Description
A gracious & well maintained town home with many smart upgrades. The spacious entry, with high ceilings & attractive staircase, features new vinyl flooring and carpeting throughout. Attractive living room, with gas fireplace & extra tall glass doors, faces east & looks onto a patio & garden area. Additional west facing patio off family room. The den on the main floor can double as a 3rd bedroom and adjoining it is the updated 3 piece bathroom. The kitchen has new stainless steel appliances, and the dining room has an area for a large buffet. The upper level features a spacious master bedroom & ensuite with clawfoot tub and separate shower. There is also a 2nd bedroom and a 3 piece bathroom with a large shower. Laundry area is also located on 2nd floor. This family and pet friendly 35 unit complex has a pro-active strata & is professionally managed. Close to bus routes, and walking distance to the waterfront or downtown Sidney. (id:39198)
Property Details
Interior
Features
Second level Floor
Ensuite
Bedroom
11' x 9'Bathroom
Primary Bedroom
16' x 12'Exterior
Parking
Garage spaces 1
Garage type -
Other parking spaces 0
Total parking spaces 1
Condo Details
Inclusions
Property History
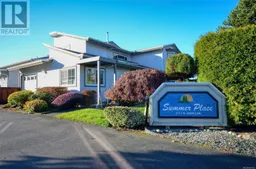 31
31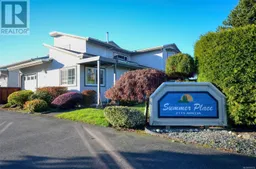 32
32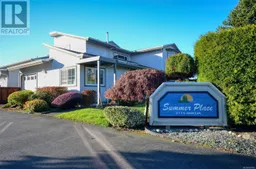 32
32
