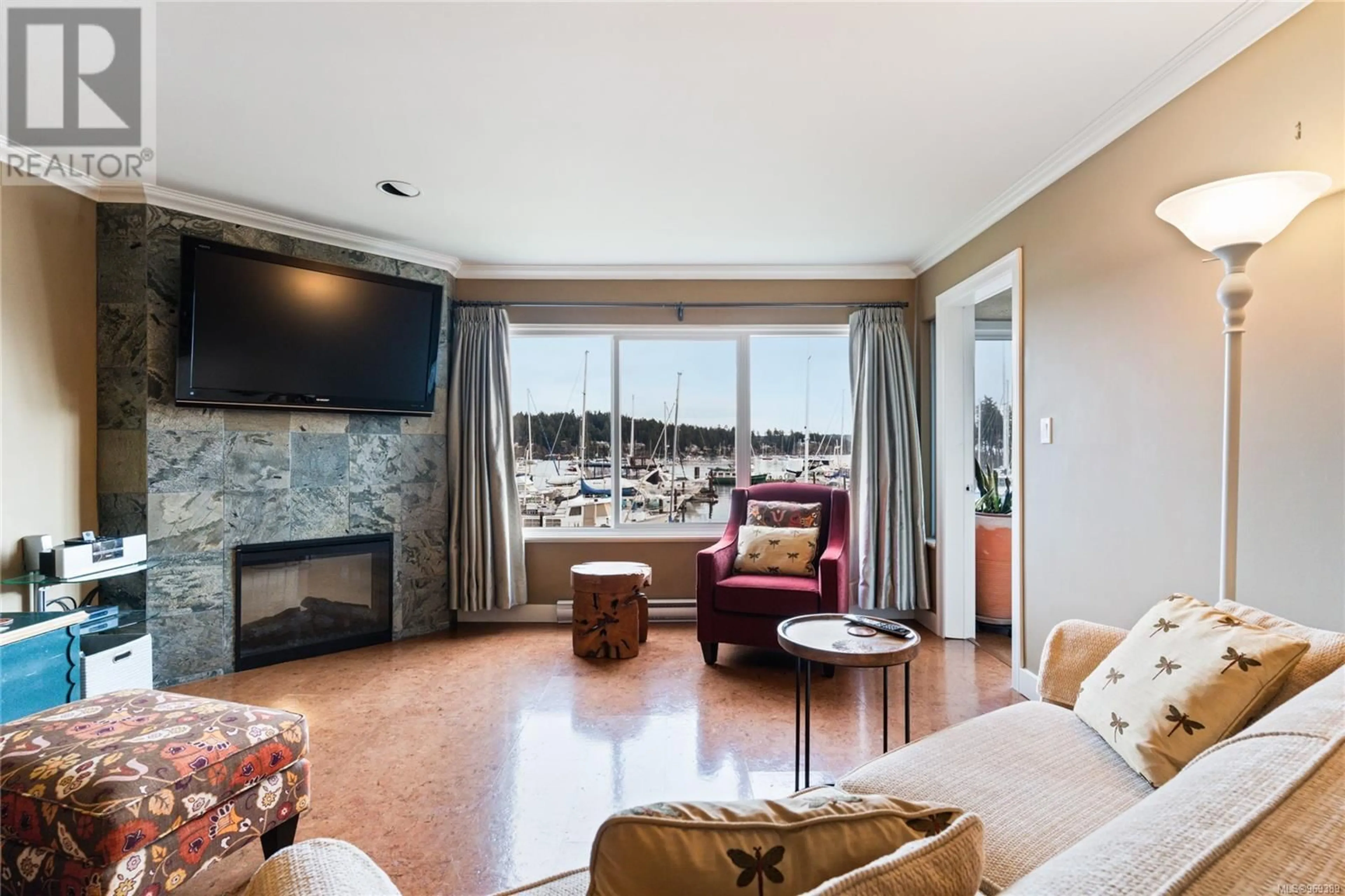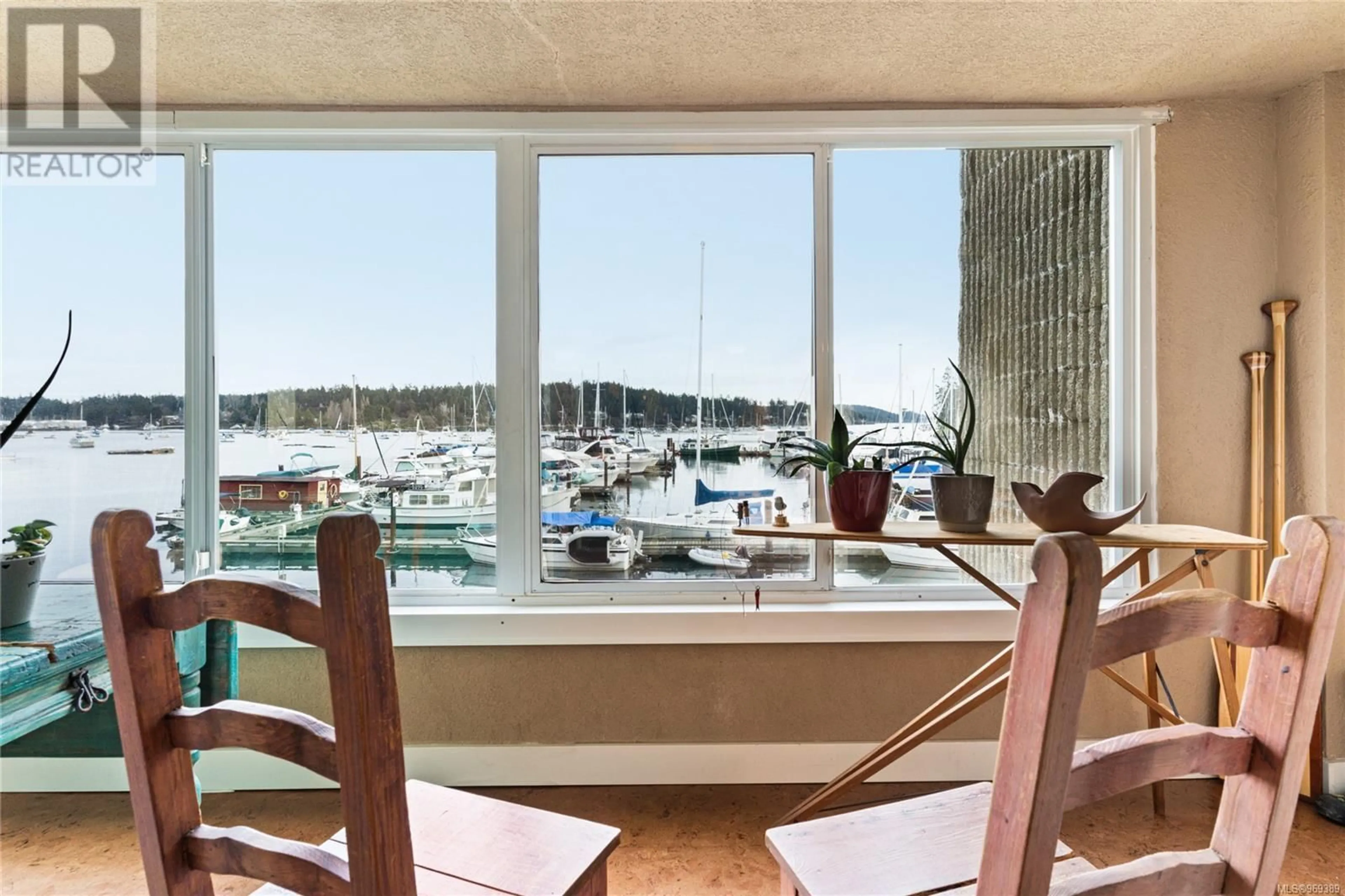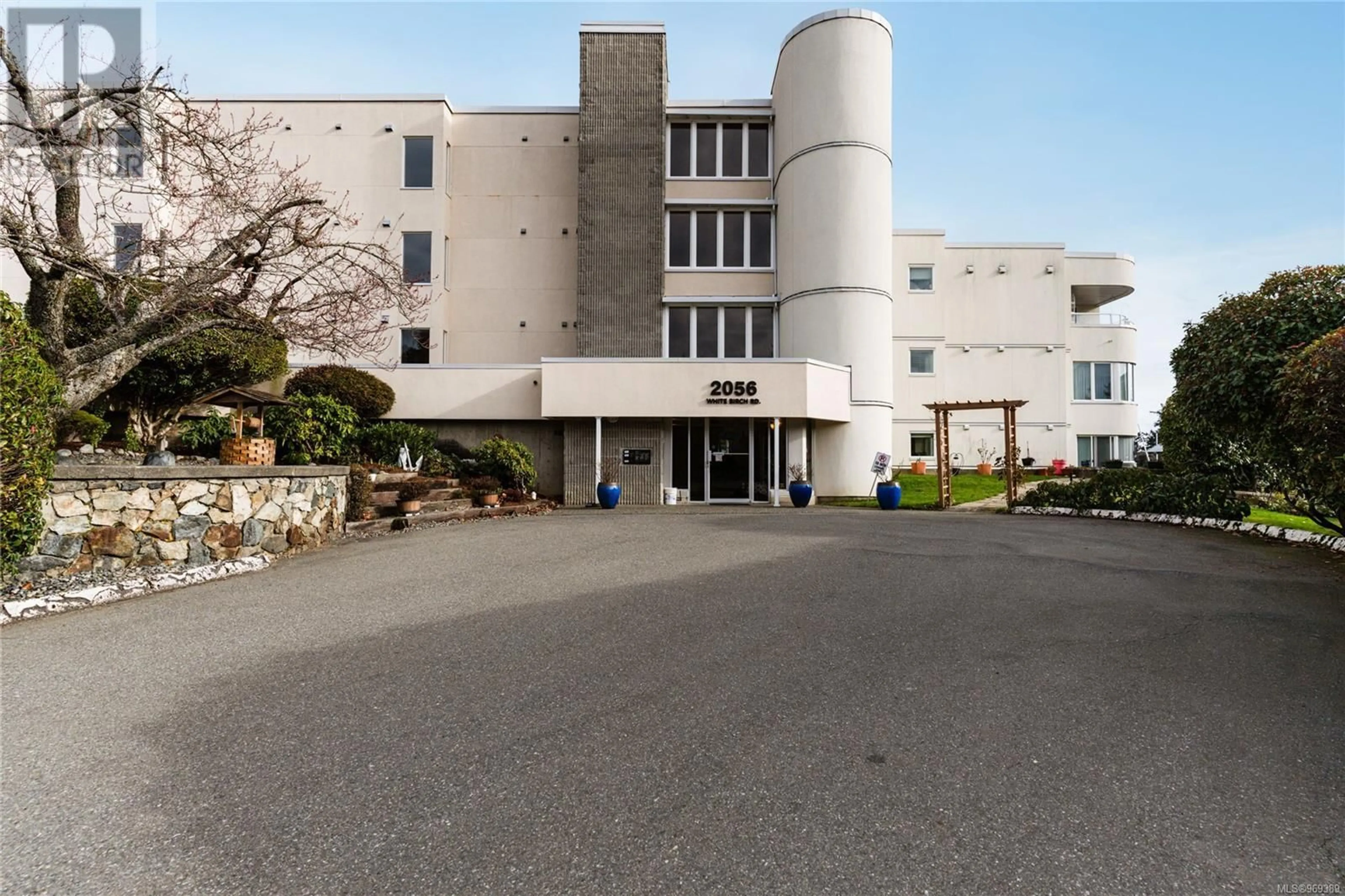3 2056 White Birch Rd, Sidney, British Columbia V8M1L1
Contact us about this property
Highlights
Estimated ValueThis is the price Wahi expects this property to sell for.
The calculation is powered by our Instant Home Value Estimate, which uses current market and property price trends to estimate your home’s value with a 90% accuracy rate.Not available
Price/Sqft$653/sqft
Days On Market23 days
Est. Mortgage$3,431/mth
Maintenance fees$719/mth
Tax Amount ()-
Description
Enjoy Ocean Front Views from your 2 bed/2 bath completely renovated condo. Located at the end of White Birch Ave and beside the Marina Park Marina, this unit faces directly onto the ocean. The fabulous kitchen includes wood cabinets up to the ceiling with inset lighting, granite countertops, stainless steel appliances, and a large walk-in pantry complete with a wine rack and in-suite laundry! The Breakfast bar is turned around to enjoy the view out the windows! A large living room with a fireplace is great for relaxing or you can sit in the enclosed balcony all year around, to observe the wildlife along the shore or the boats coming and going. There are two bedrooms, both of which open up with French doors onto the enclosed balcony. The primary bedroom is on the far end and has a double walk-in closet as well as full 3-piece ensuite bathroom. The second bedroom is in the middle across from the 4-piece renovated main bath. Downstairs is a rec room, storage, secure parking and a workshop (id:39198)
Property Details
Interior
Features
Main level Floor
Dining room
14'6 x 5'11Bathroom
Entrance
11'10 x 4'8Balcony
21'3 x 4'6Exterior
Parking
Garage spaces 1
Garage type -
Other parking spaces 0
Total parking spaces 1
Condo Details
Inclusions
Property History
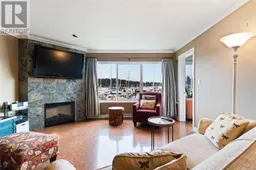 26
26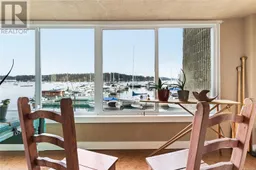 28
28
