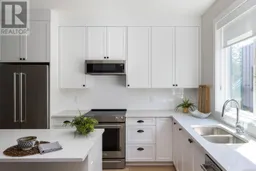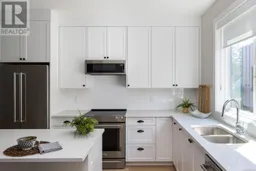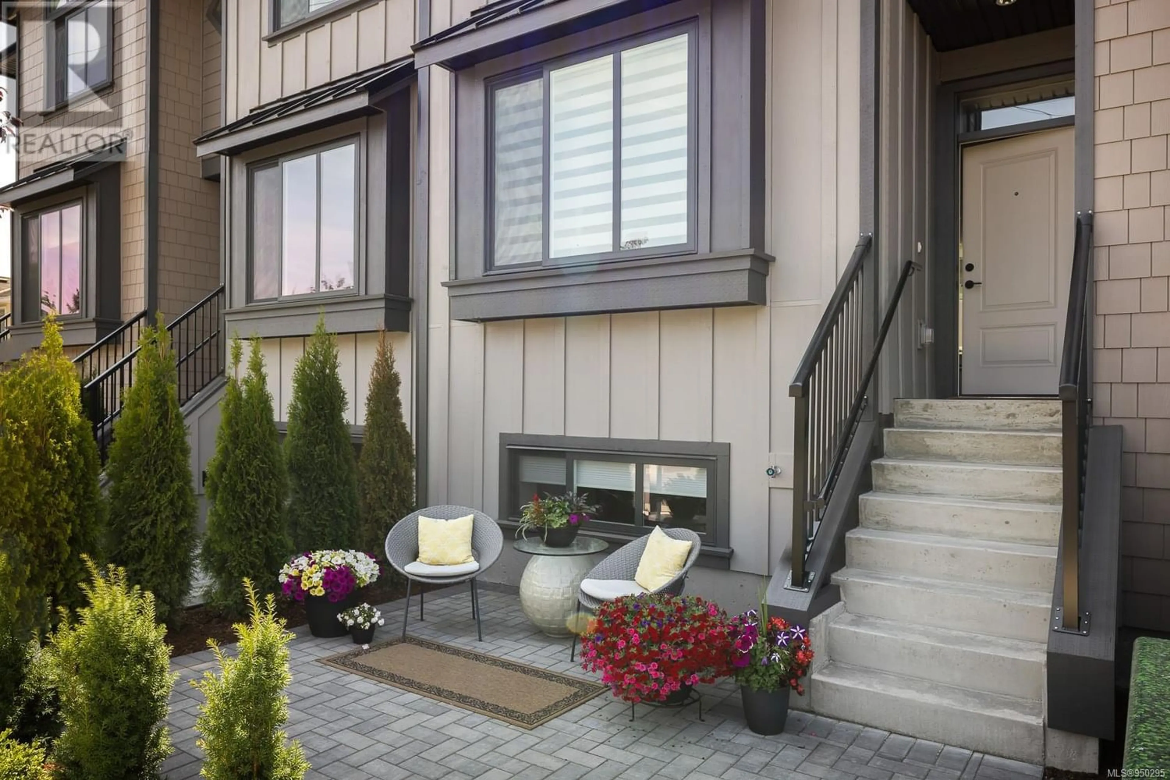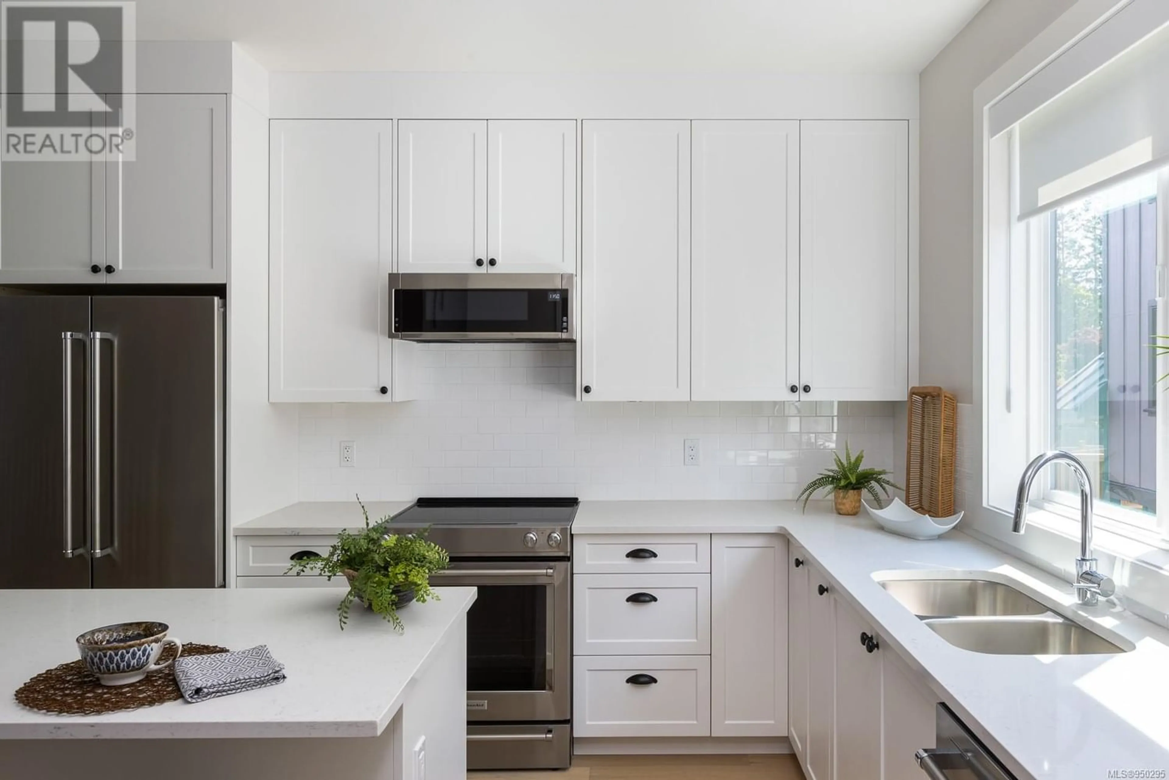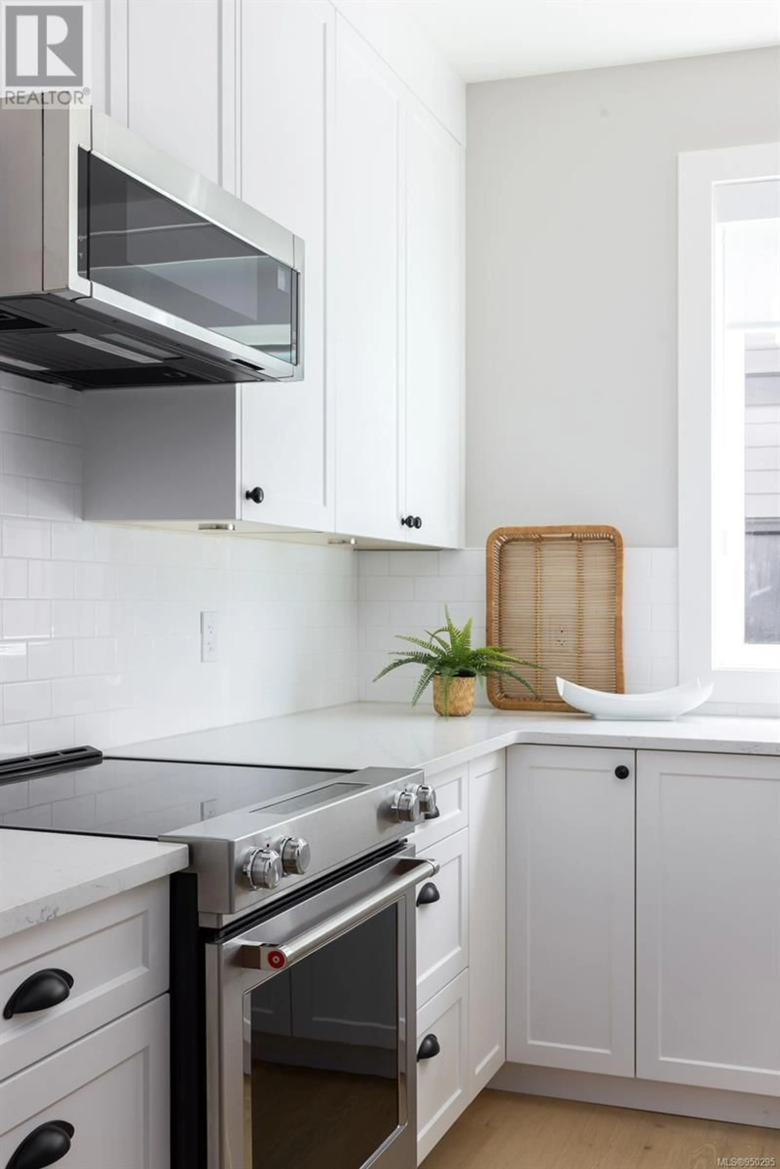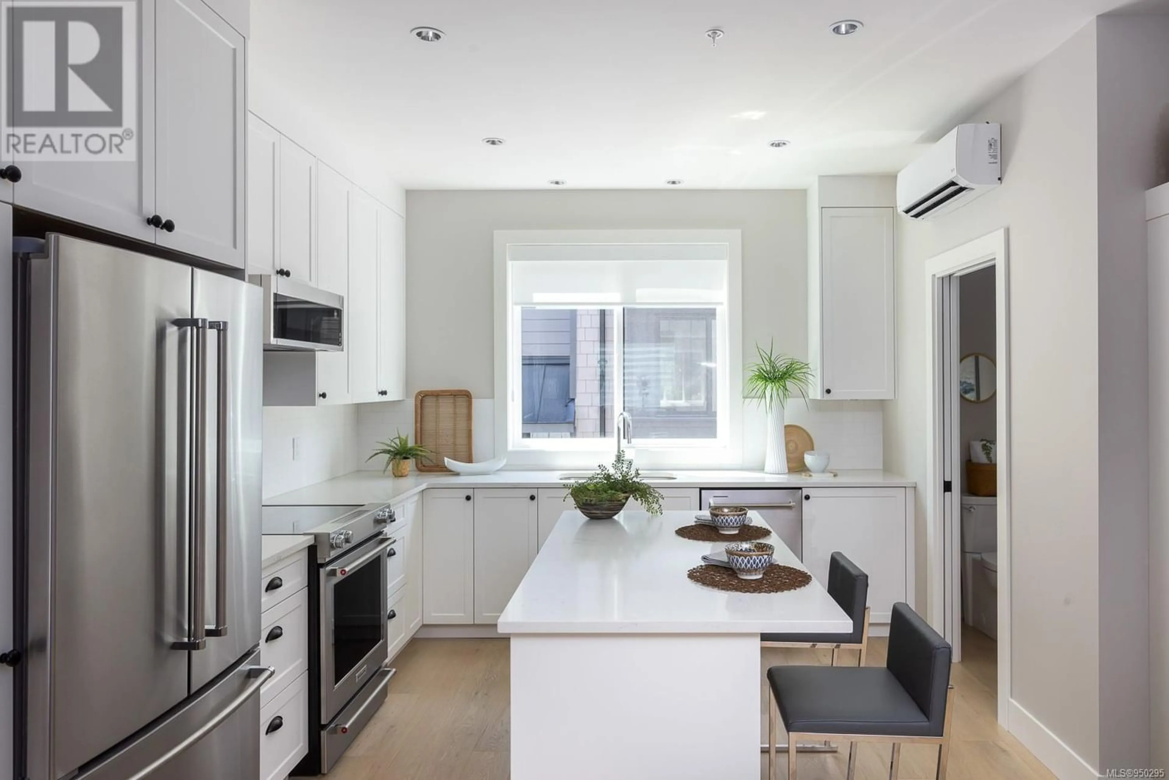3 10474 Resthaven Dr, Sidney, British Columbia V8L3H7
Contact us about this property
Highlights
Estimated ValueThis is the price Wahi expects this property to sell for.
The calculation is powered by our Instant Home Value Estimate, which uses current market and property price trends to estimate your home’s value with a 90% accuracy rate.Not available
Price/Sqft$460/sqft
Est. Mortgage$3,861/mo
Maintenance fees$279/mo
Tax Amount ()-
Days On Market1 year
Description
OPEN HOUSE SAT JAN 27, 2PM-4PM...GST INCLUDED IN LIST PRICE!! BEST VALUE IN NEW CONSTRUCTION! PRICED WELL BELOW ASSESSED VALUE! SHOW HOME AT MELVILLE PARKSIDE II, an idyllic townhouse complex nestled in Sidney. This 3-bed, 4-bath home is perfect for first-time buyers, families or active retirees seeking a peaceful escape from the strife of a downtown lifestyle. Sidney offers a vibrant core with gastro-pubs, fine dining, one-of-a-kind shopping, allowing you to experience a downtown without hassle. Set within an incredibly safe neighbourhood, active lifestyle enthusiasts will revel with easy proximity to biking, hiking trails & our beautiful waterfront. The home is meticulously designed with spacious floor plan, featuring an oversized single-car garage perfect for storing your gear. Inside, the chef’s kitchen will impress with quartz counters, stainless appliances & ample counter space, marrying functionality with luxury. Two upper Principal bedrooms each with ensuite bath & heated floors. LAST REMAINING TOWNHOUSE! IMMEDIATE POSSESSION AVAILABLE! ASK ABOUT OUR MORTGAGE FINANCING INCENTIVE! (id:39198)
Property Details
Interior
Features
Second level Floor
Ensuite
Bedroom
12 ft x 12 ftEnsuite
Bedroom
12 ft x 10 ftExterior
Parking
Garage spaces 1
Garage type -
Other parking spaces 0
Total parking spaces 1
Condo Details
Inclusions
Property History
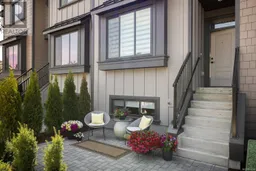 23
23