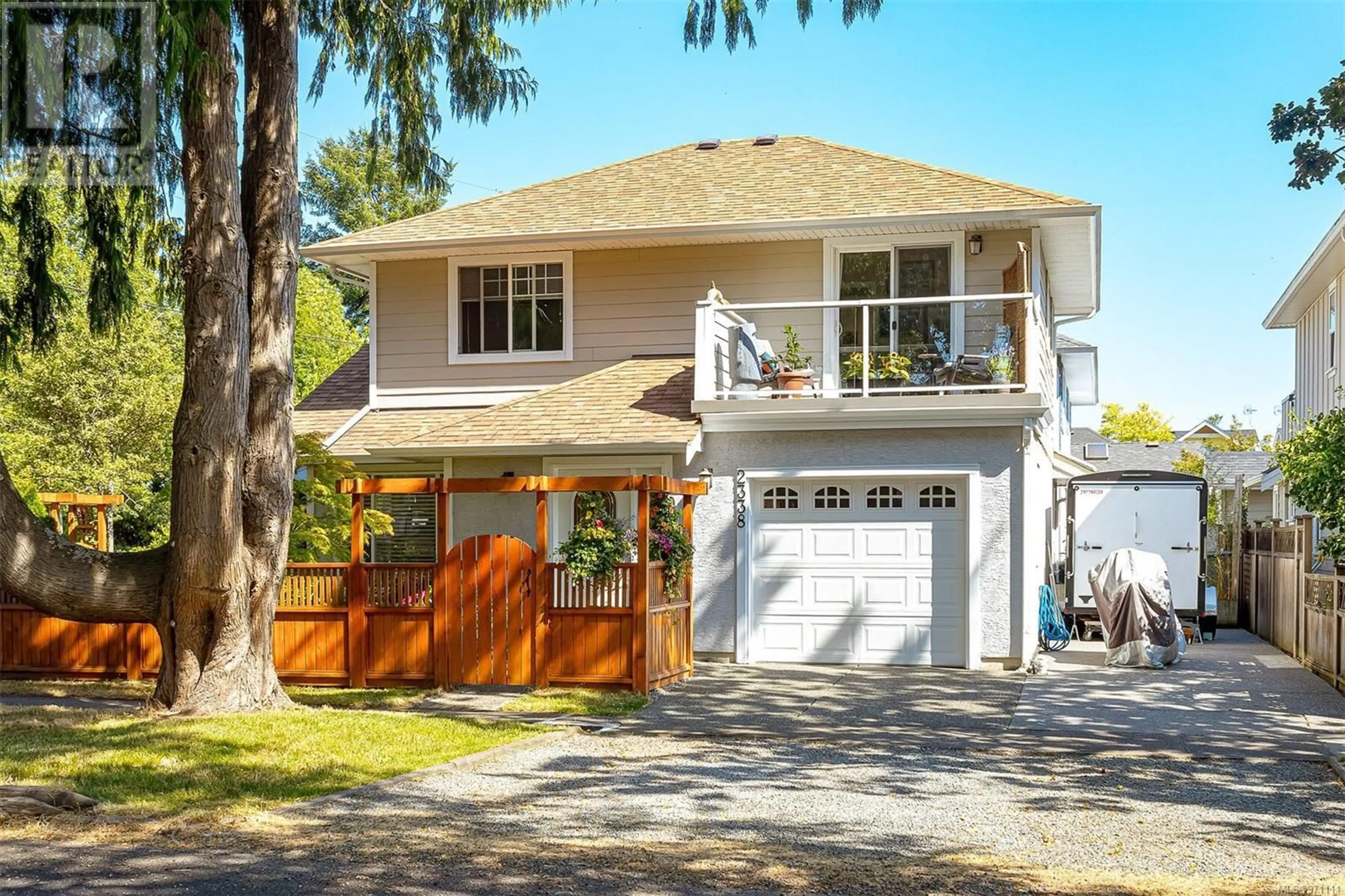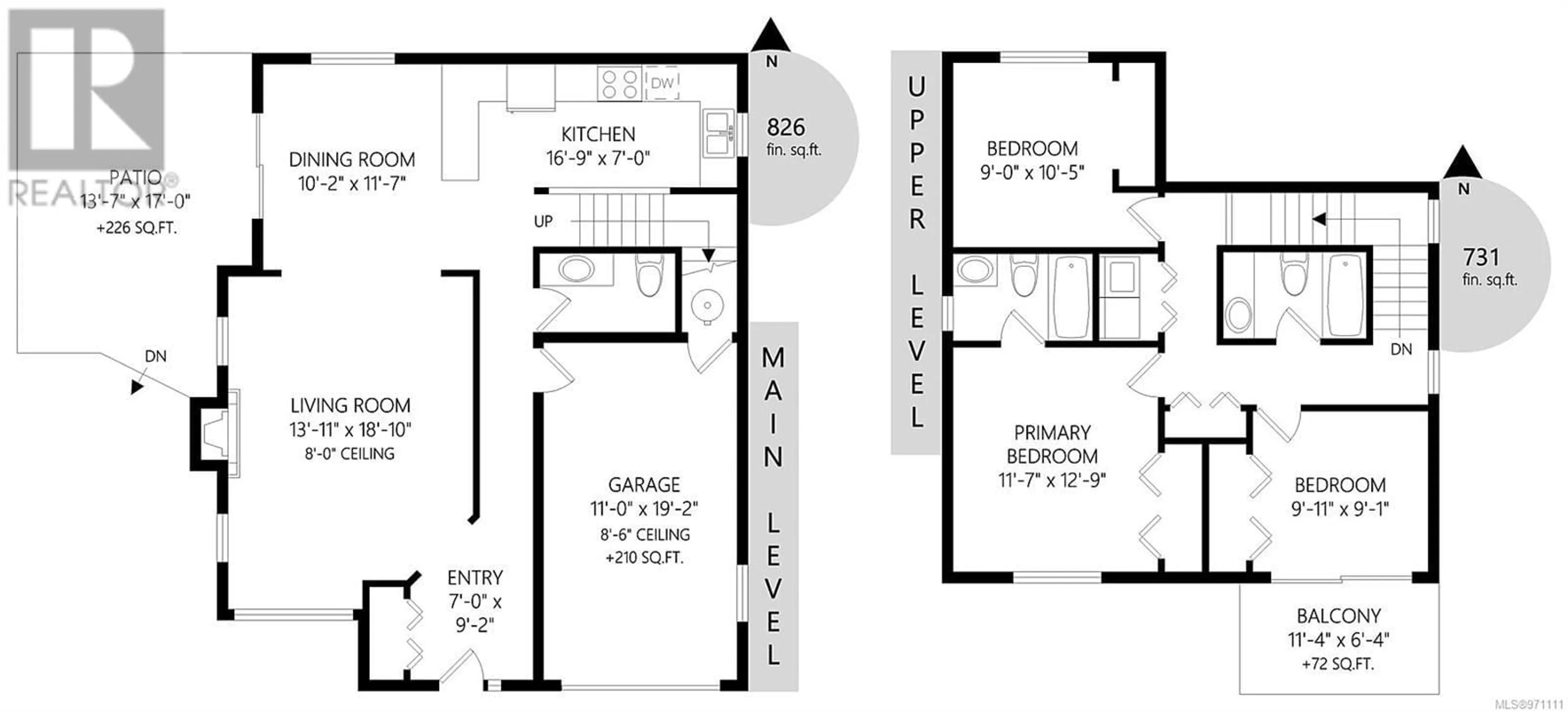2338 Orchard Ave, Sidney, British Columbia V8L1T7
Contact us about this property
Highlights
Estimated ValueThis is the price Wahi expects this property to sell for.
The calculation is powered by our Instant Home Value Estimate, which uses current market and property price trends to estimate your home’s value with a 90% accuracy rate.Not available
Price/Sqft$672/sqft
Days On Market4 days
Est. Mortgage$5,106/mth
Tax Amount ()-
Description
1st OH Sat July 27 1-3 pm. roudly offering this 2007 built & meticulously maintained 3 bed/3 bath 1,500+ sq/ft home, just steps from the ocean, parks & all Town of Sidney amenities. Located on a corner landscaped lot, with ample parking including RV, this property offers the lifestyle you have been looking for. Unparalleled outdoor living options including a private south/west facing patio w/ custom arbor, ideal for entertaining & BBQ's. Lush gardens, custom fencing, raised garden beds & a 2nd level balcony overlooking it all. Inside, the home has been tastefully finished with a neutral color pallet & designer fixtures. The generous living room with feature gas f/p adjoins the updated kitchen & dining area with direct access to the patio. Stone counters in the kitchen with high-end SS appliance package. Laundry & all 3 bedrooms upstairs, including the spacious primary bedroom with 4-piece ensuite. Wood & tile flooring, over-sized windows flooding the space with natural light. (id:39198)
Upcoming Open House
Property Details
Interior
Features
Second level Floor
Balcony
11 ft x 6 ftEnsuite
Bathroom
Bedroom
9 ft x 10 ftExterior
Parking
Garage spaces 4
Garage type -
Other parking spaces 0
Total parking spaces 4
Property History
 43
43

