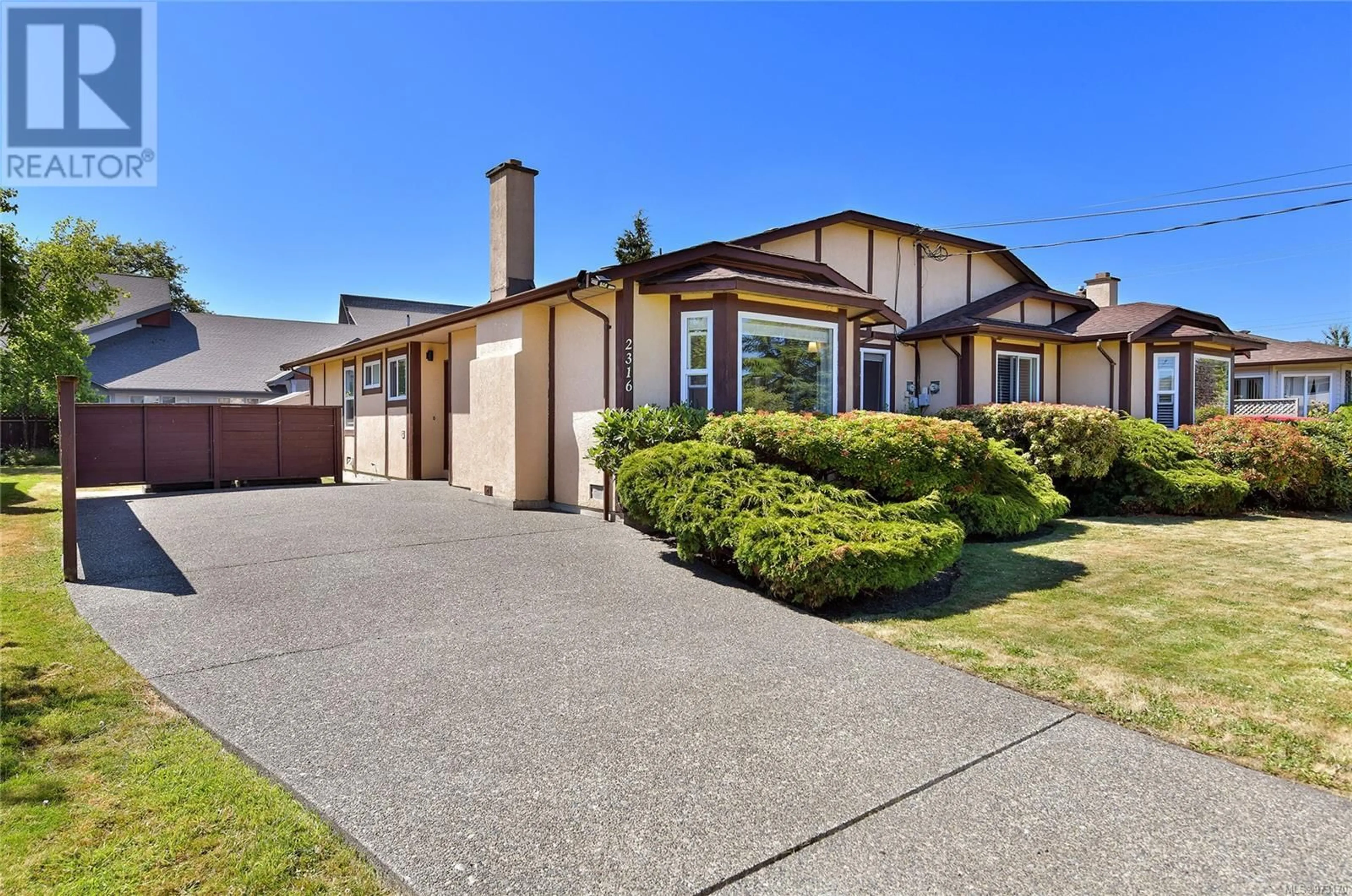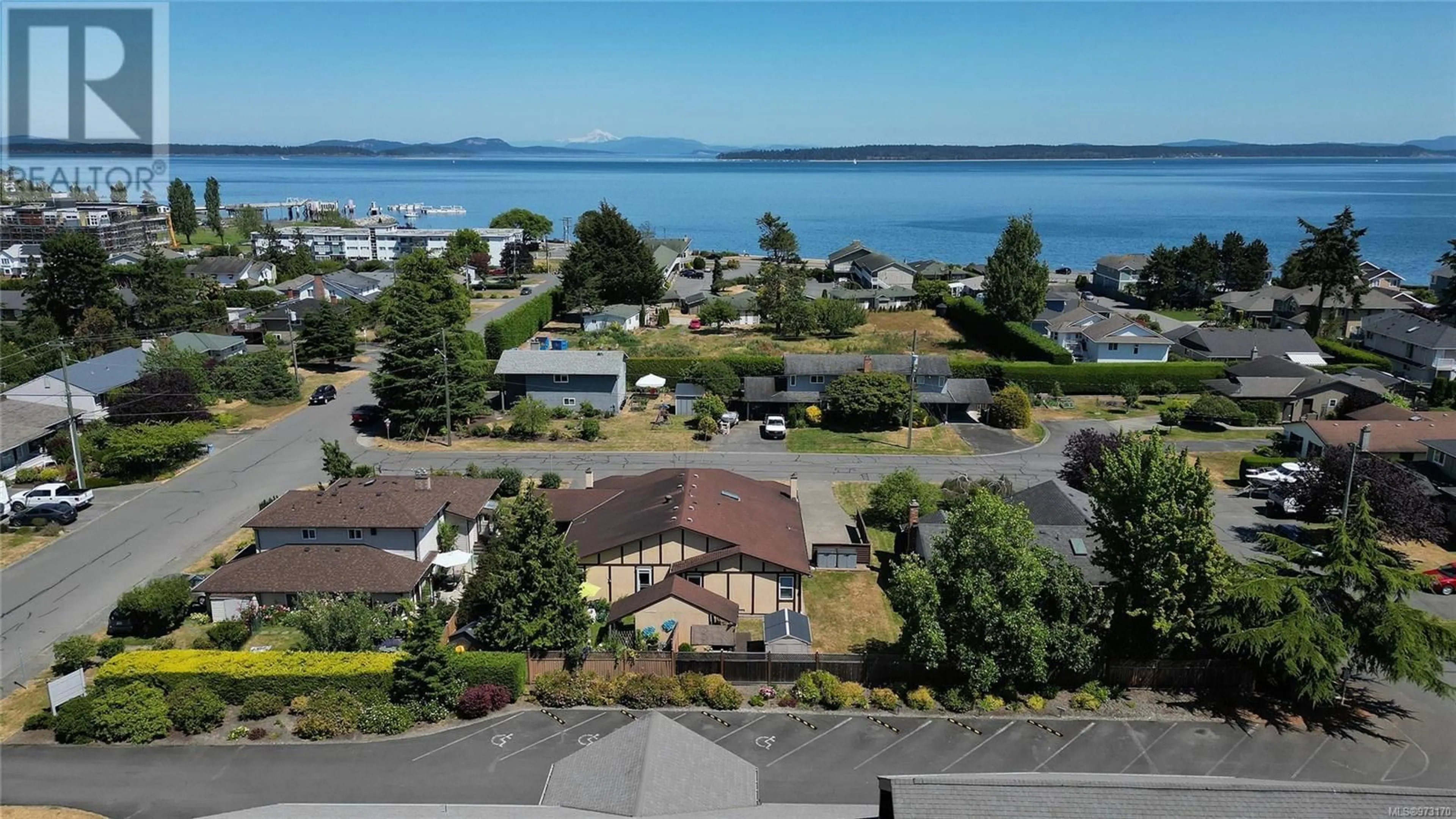2316 Muriel Pl, Sidney, British Columbia V8L4P6
Contact us about this property
Highlights
Estimated ValueThis is the price Wahi expects this property to sell for.
The calculation is powered by our Instant Home Value Estimate, which uses current market and property price trends to estimate your home’s value with a 90% accuracy rate.Not available
Price/Sqft$625/sqft
Est. Mortgage$3,577/mth
Tax Amount ()-
Days On Market16 days
Description
VIRTUAL OH, HD VIDEO, 3D WALK-THRU, PHOTOS & FLOOR PLAN online. This beautifully updated 2bd-2bth 1/2 duplex offers the perfect blend of comfort & modern upgrades. Nestled in a prime location on a quiet dead-end street, enjoy being just a block away from the Ocean! Step inside to find a bright & inviting living space completed w/stylish finishings! The spacious kitchen is an entertainer's dream w/ample counter space, SS appliances & plenty of storage throughout! The primary bdrm includes a private ensuite & walk-in closet for convenience. The 2nd bdrm is perfect for guests, children or a home office. The large living room provides a great space to relax by the cozy fireplace. Outside low-maintenance yard is ideal for relaxing or hosting summer BBQs. Enjoy the friendly neighbourhood w/nearby parks & playgrounds. Walk to downtown Sidney, groceries, shops, or catch a summer concert at the pier. W/public transportation close by, this home has it all! Lot size taken from strata pln. (id:39198)
Property Details
Interior
Features
Main level Floor
Patio
8 ft x 5 ftLaundry room
10 ft x 6 ftBathroom
Bedroom
13 ft x 9 ftExterior
Parking
Garage spaces 5
Garage type -
Other parking spaces 0
Total parking spaces 5
Condo Details
Inclusions
Property History
 41
41 41
41

