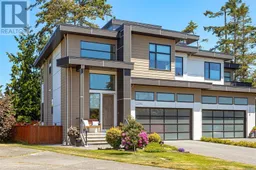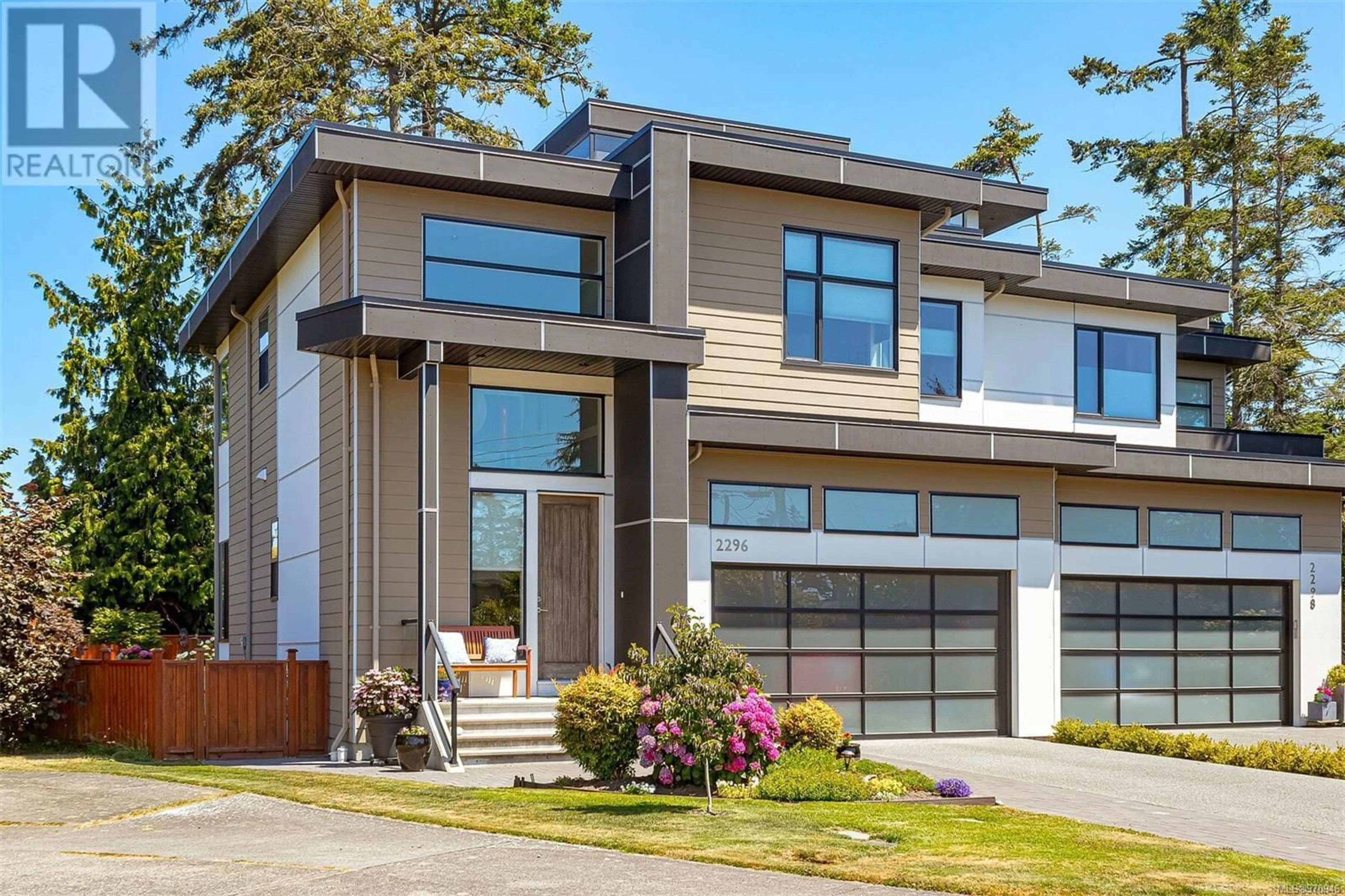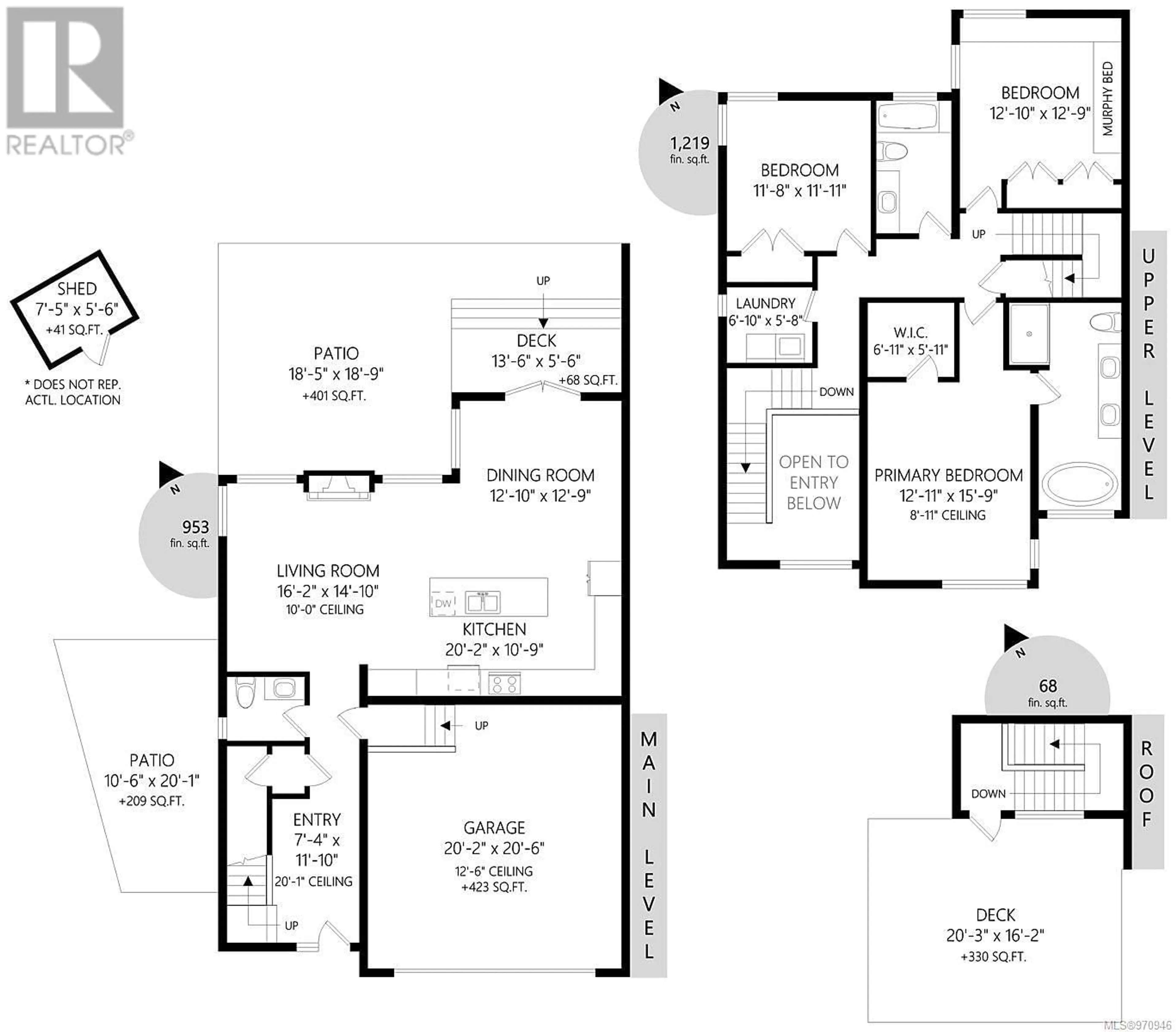2296 Gail Pl, Sidney, British Columbia V8L2S2
Contact us about this property
Highlights
Estimated ValueThis is the price Wahi expects this property to sell for.
The calculation is powered by our Instant Home Value Estimate, which uses current market and property price trends to estimate your home’s value with a 90% accuracy rate.Not available
Price/Sqft$572/sqft
Days On Market7 days
Est. Mortgage$6,549/mth
Tax Amount ()-
Description
Outstanding home in a wonderful quiet area of Sidney. Located at the end of a cull de sac there's little traffic. The beach and trail leading into Sidney are just a short walk away. You are greeted by a vaulted entry way with staircase leading to the second level. Here you have a deluxe primary bedroom with a spa inspired 5pc bathroom. There are 2 more bedrooms or use one as a craft room/office/den. There is a Murphy bed for guests. From the second level you go up to the stunning roof top deck offering wrap around views. On the main you have an open design connecting the living room, dining room and kitchen. The kitchen will delight the most discriminating chef in all of us with its high end appliances, marge island, quartz countertops and gas stove! There is an efficient heat pump, in floor heat in the bathrooms and wide plank hardwood flooring.The rear of the property is an oasis. Fully fenced you have multiple patios, garden and some amazing mature fir trees. (id:39198)
Property Details
Interior
Features
Second level Floor
Laundry room
7' x 6'Bedroom
13' x 13'Ensuite
Bedroom
12' x 12'Exterior
Parking
Garage spaces 4
Garage type -
Other parking spaces 0
Total parking spaces 4
Condo Details
Inclusions
Property History
 56
56

