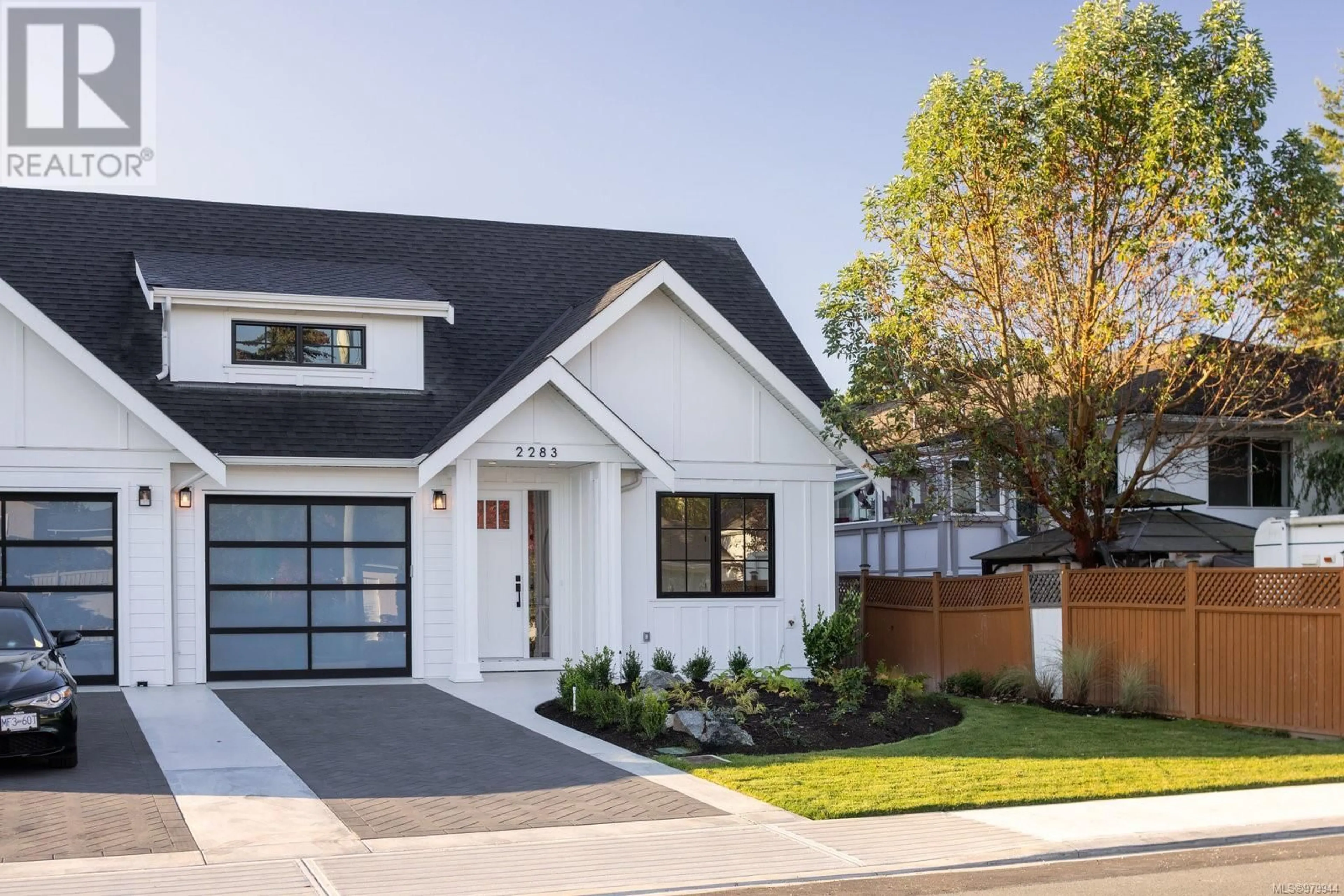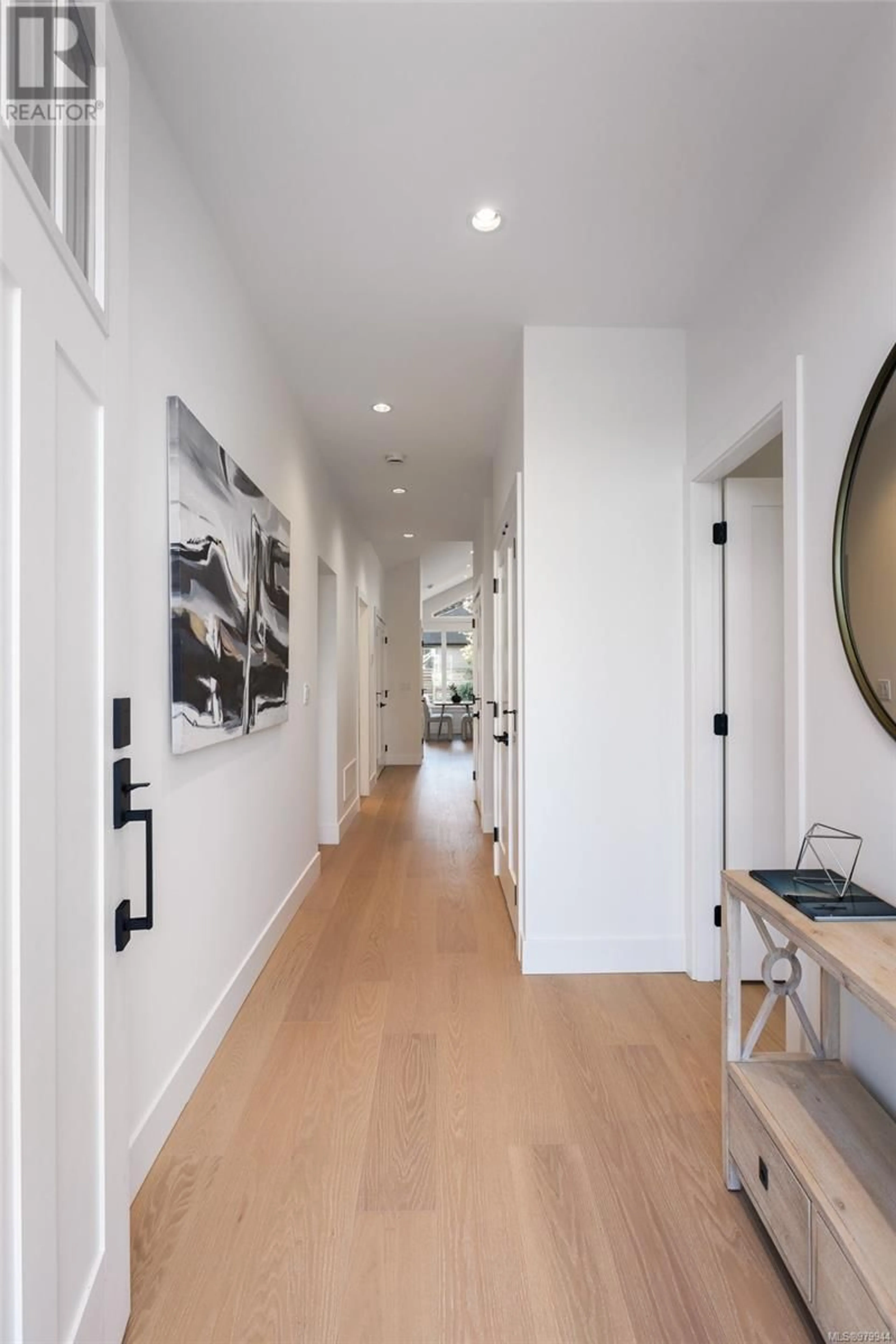2283 Weiler Ave, Sidney, British Columbia V8L1R9
Contact us about this property
Highlights
Estimated ValueThis is the price Wahi expects this property to sell for.
The calculation is powered by our Instant Home Value Estimate, which uses current market and property price trends to estimate your home’s value with a 90% accuracy rate.Not available
Price/Sqft$987/sqft
Est. Mortgage$5,905/mo
Tax Amount ()-
Days On Market69 days
Description
Brand new with NO GST. This 3 bed/2 bath RANCHER features a beautiful Cape Cod exterior and quality finishes throughout. This well designed one level home features an open concept living space with vaulted ceilings & large windows giving it a spacious airy feel. Highlights a gourmet kitchen w/ shaker cabinetry, soft-close doors, premium appliances w/ gas range, & oversized island, an incredible master w/ pristine 5-piece ensuite & walk-in closet, natural gas fireplace, & wide-plank hardwood floors throughout. Outside you will find a manicured, easy-care yard with beautiful patio space, 6 ft cedar fencing, underground irrigation, & gas BBQ/electrical hookups. Other features include a single-car garage, heated crawl space, and heat pump with A/C. Situated in a desirable neighbourhood within walking distance to beaches, restaurants, shops, and just a short drive from BC Ferries & the airport. This is an excellent opportunity to experience the comforts of a stunning new construction home. (id:39198)
Property Details
Interior
Features
Main level Floor
Primary Bedroom
12 ft x 14 ftBathroom
Kitchen
18 ft x 12 ftLiving room/Dining room
18 ft x 15 ftExterior
Parking
Garage spaces 2
Garage type -
Other parking spaces 0
Total parking spaces 2
Condo Details
Inclusions




