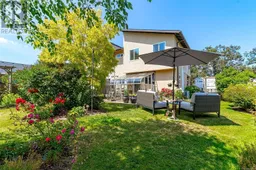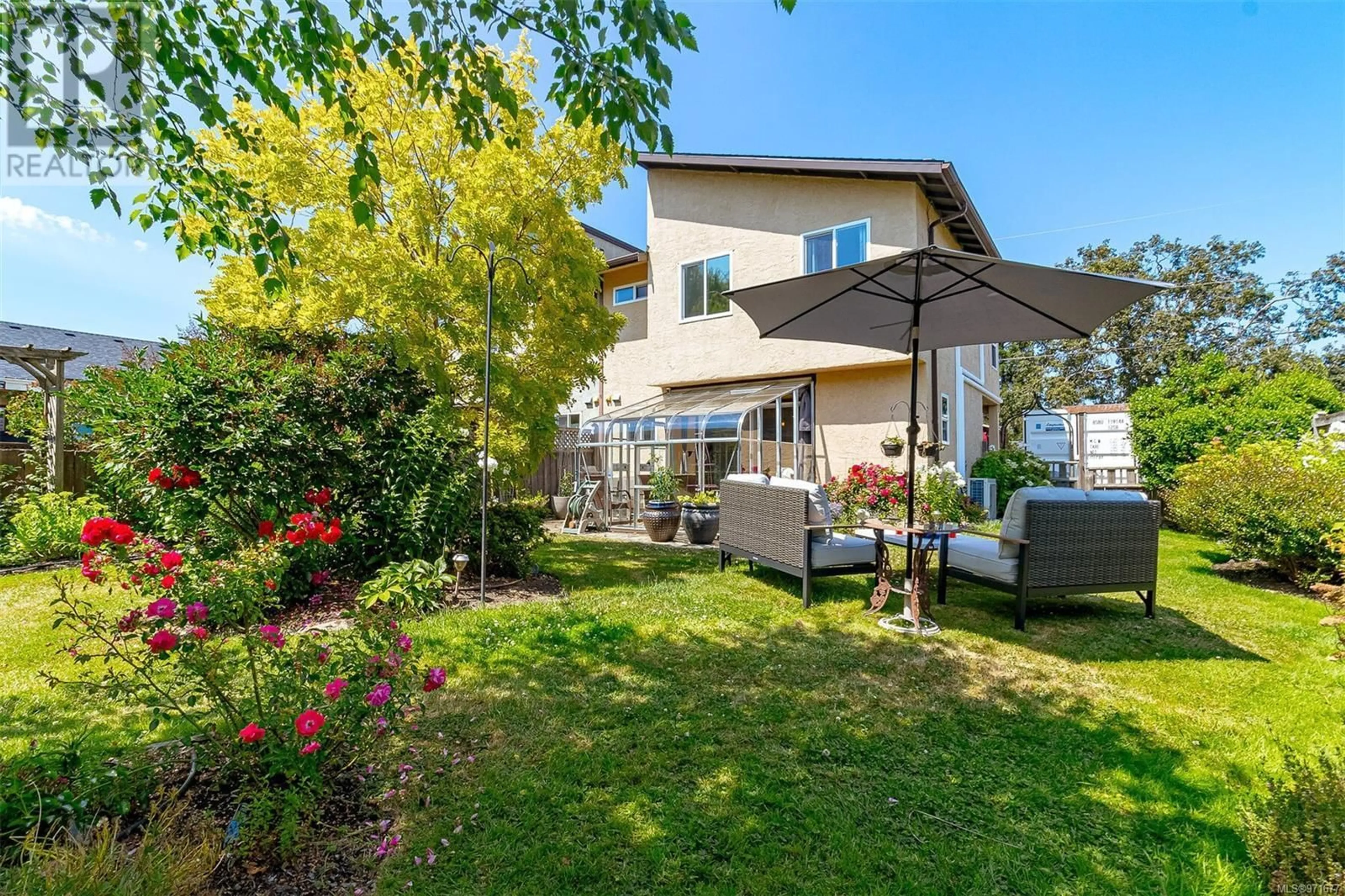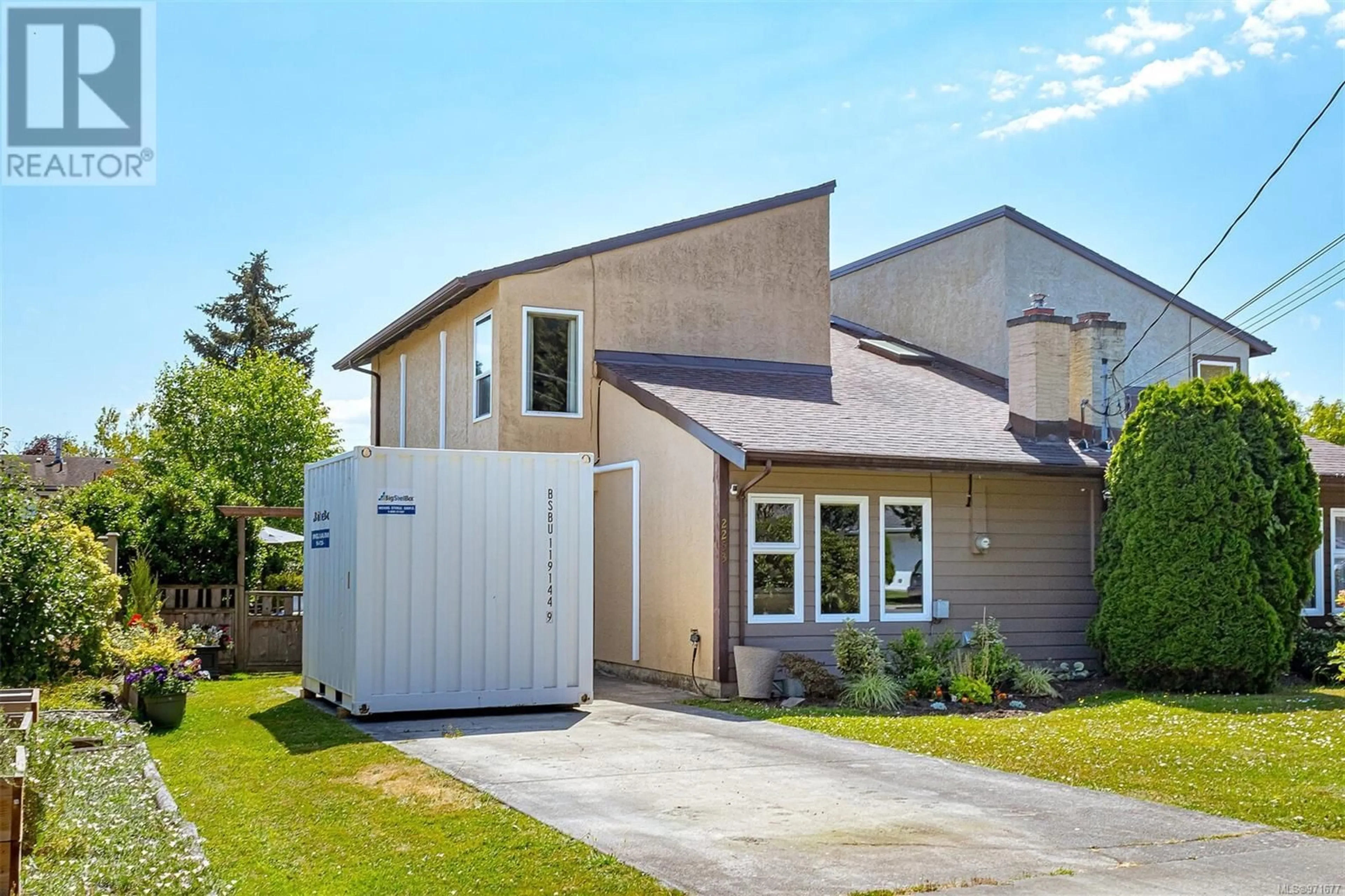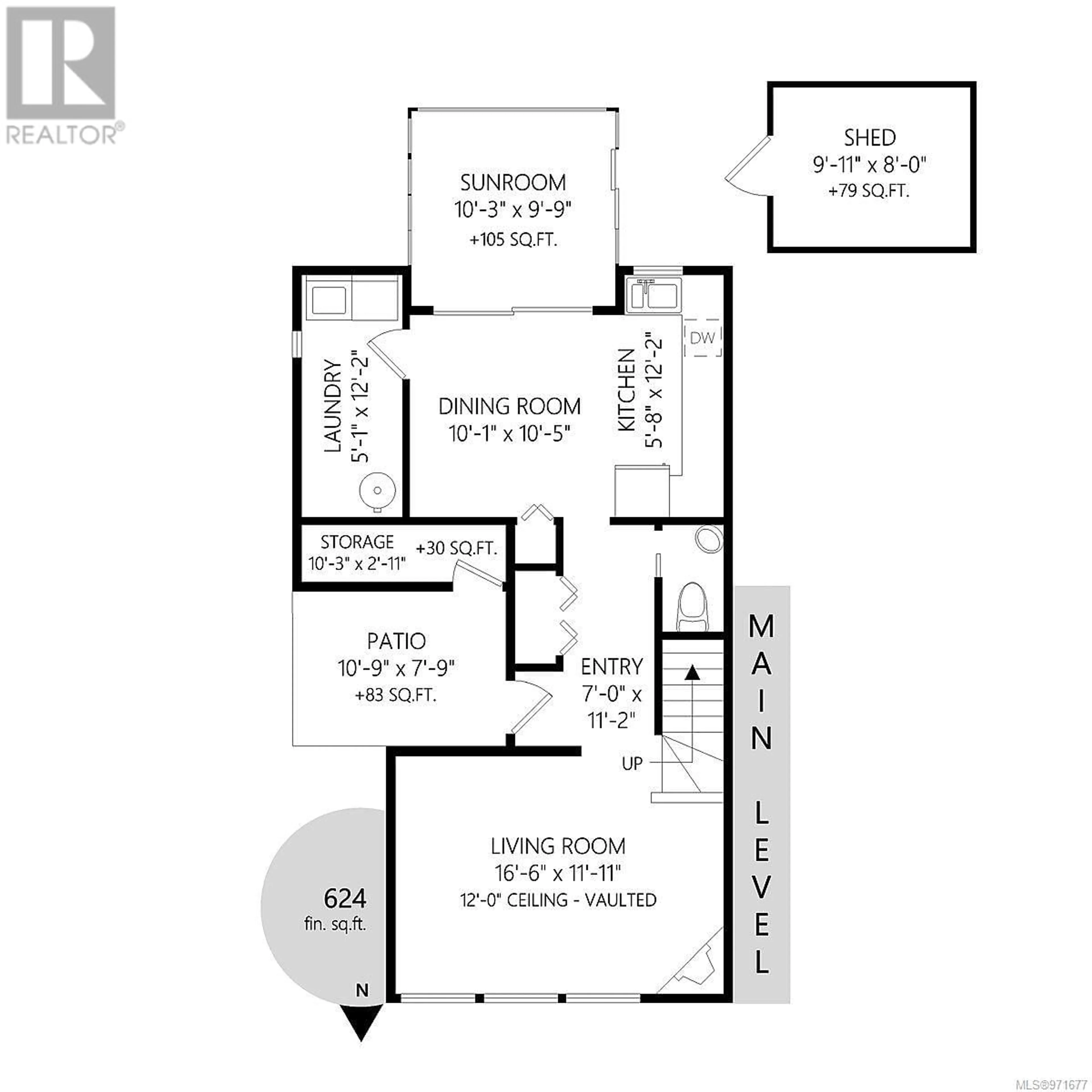2253 Malaview Ave, Sidney, British Columbia V8L2E6
Contact us about this property
Highlights
Estimated ValueThis is the price Wahi expects this property to sell for.
The calculation is powered by our Instant Home Value Estimate, which uses current market and property price trends to estimate your home’s value with a 90% accuracy rate.Not available
Price/Sqft$504/sqft
Days On Market1 day
Est. Mortgage$3,221/mth
Tax Amount ()-
Description
It is a true gardener delight, centrally located with a Gorgeous South-Facing fenced rear yard. This two-level townhome provides ample space and flexibility. The main level comprises a spacious living room with a cozy wood-burning fireplace and 12' vaulted ceilings, an updated powder room, a generously sized kitchen with stainless appliances, and a granite kitchen sink overlooking the rear yard. Adjoining the kitchen is a well-appointed dining room and a laundry room that provides ample storage. Step out of your dining room into the exceptional sunroom with adorning garden views. The top floor offers a primary bedroom, two more bedrooms, and a 4-piece bathroom. Updates include a new heat pump, Washer & Dryer, Dishwasher, Roof (2016), Sunroom (2014), Vinyl Windows, Engineered Hardwood Maple Flooring, paint and baseboards, updated bathrooms, and an updated kitchen. This exceptional property is located within blocks of Sidney's amenities, making this one an ideal choice. (id:39198)
Property Details
Interior
Features
Second level Floor
Primary Bedroom
13' x 11'Bedroom
8' x 8'Bedroom
7' x 11'Exterior
Parking
Garage spaces 2
Garage type -
Other parking spaces 0
Total parking spaces 2
Condo Details
Inclusions
Property History
 34
34


