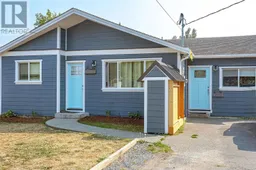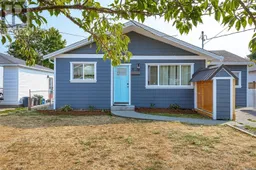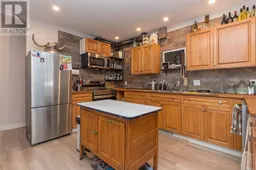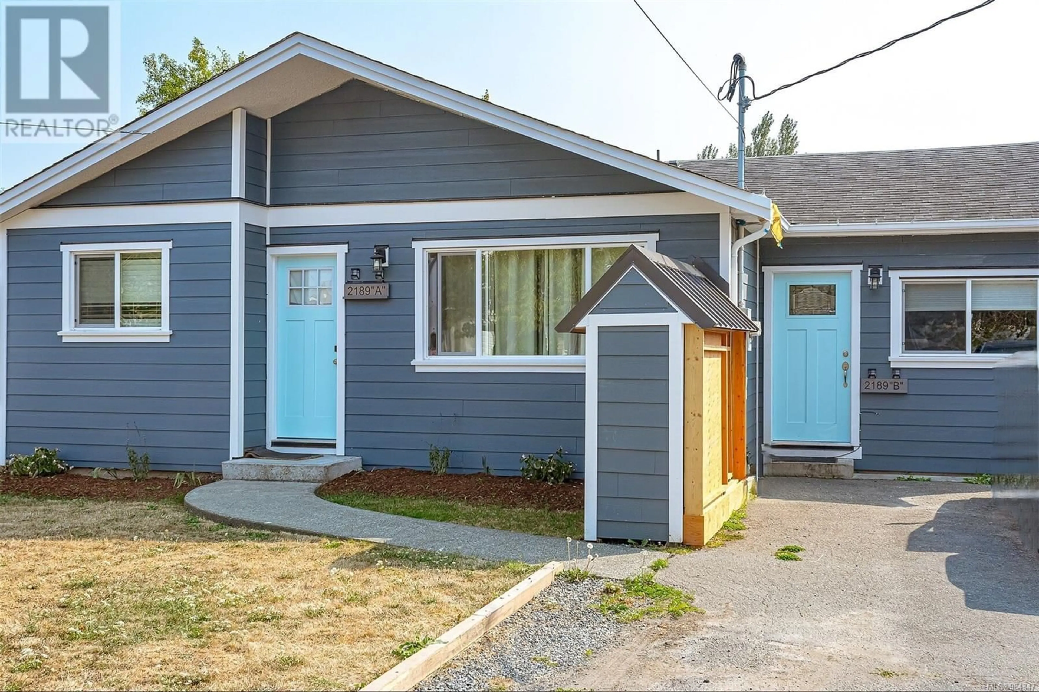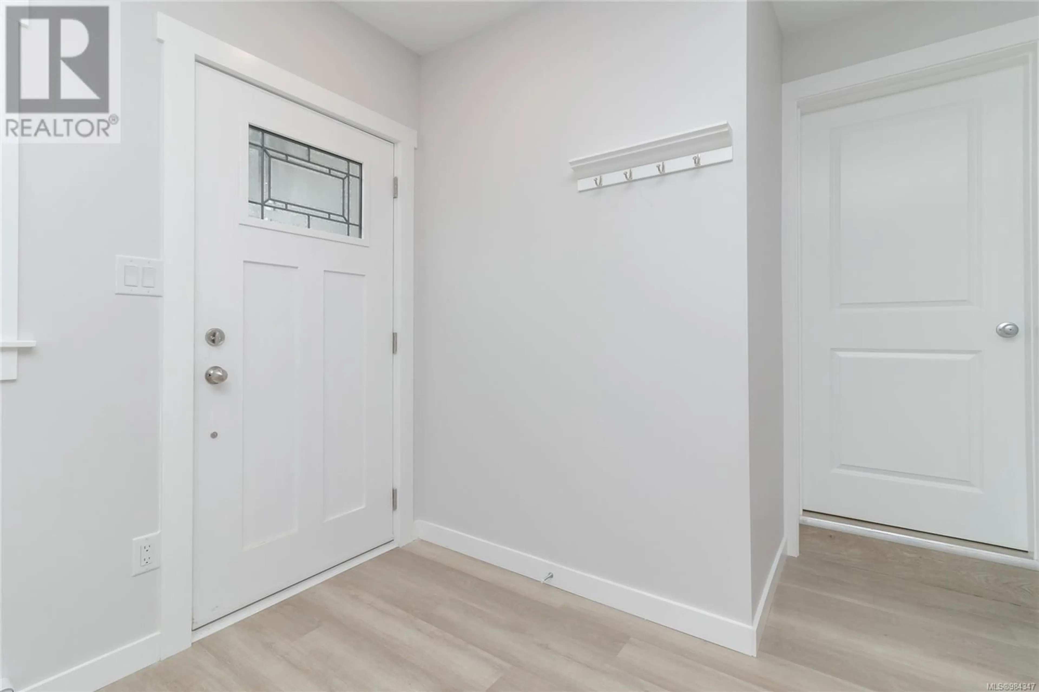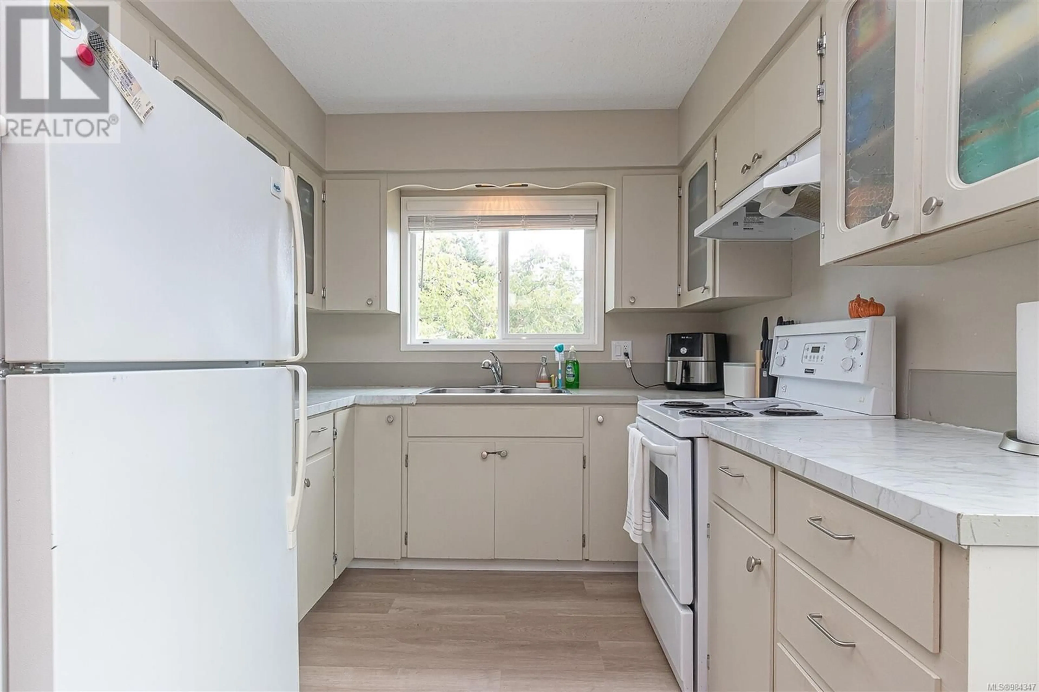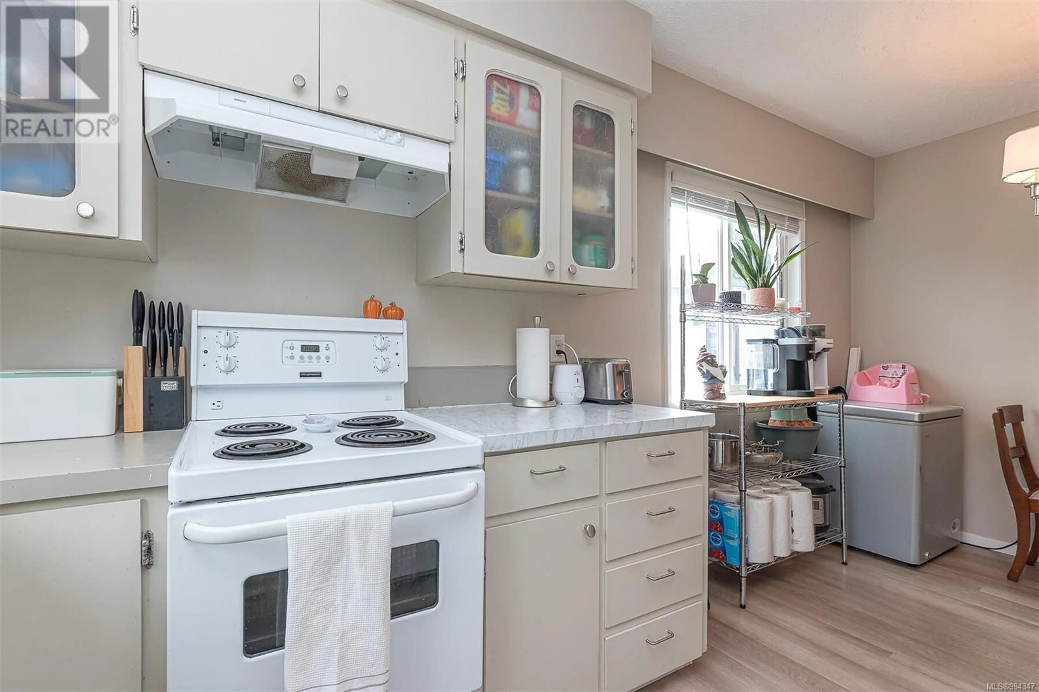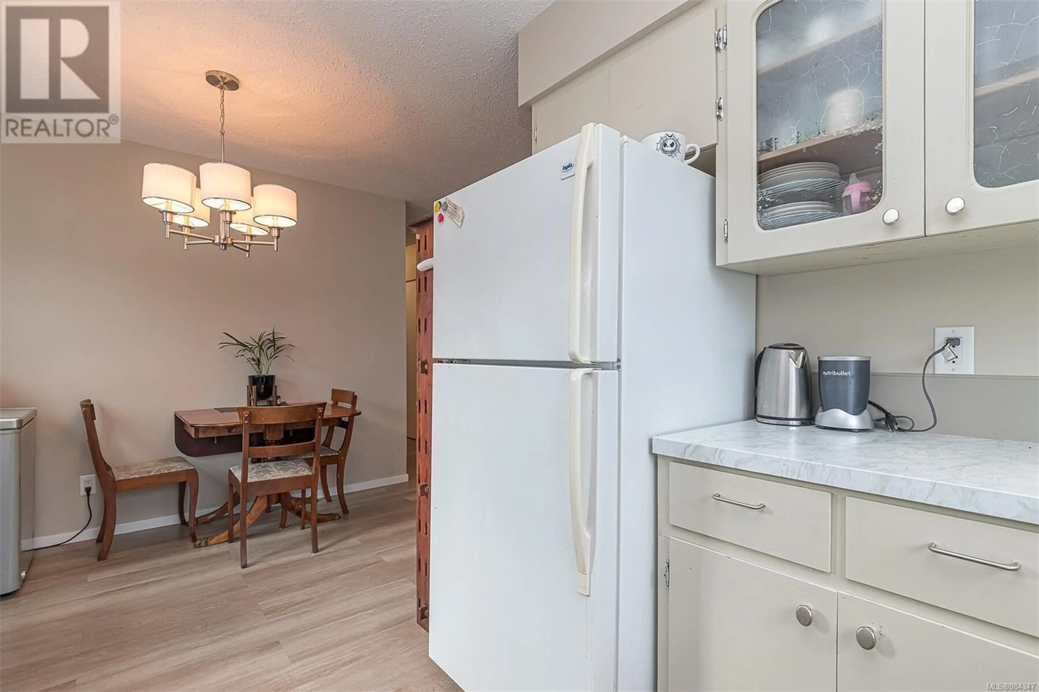2189A+2189B Amelia Ave, Sidney, British Columbia V8L2H5
Contact us about this property
Highlights
Estimated ValueThis is the price Wahi expects this property to sell for.
The calculation is powered by our Instant Home Value Estimate, which uses current market and property price trends to estimate your home’s value with a 90% accuracy rate.Not available
Price/Sqft$611/sqft
Est. Mortgage$4,810/mo
Tax Amount ()-
Days On Market3 days
Description
Investment or Multi-Family opportunity! Discover this updated rancher featuring **two side-by-side units**, each with 2 bedrooms, 1 bathroom, and separate laundry, offering a range of possibilities. Built with contracts and permits, the home is fully registered with the Town of Sidney. Both areLegal Units. Recent updates include a new roof, R-50 insulation, 200-amp electrical, vinyl windows, siding, and doors, ensuring modern appeal and low maintenance. **Unit A** is ideal for a primary residence or rental, while **Unit B**, built in 2021, features a dishwasher and electric fireplace. Both units boast spacious, fully fenced rear yards with South exposure. Perfect for multi-generational living, co-ownership, or as an income property, the home is currently occupied by reliable tenants who wish to stay. Located near schools, Rec Centre, beaches, biking and walking trails, shops, and dining, YYJ Airport and BC Ferries. Don’t miss this unique opportunity! Schedule your viewing today! (id:39198)
Property Details
Interior
Features
Main level Floor
Patio
10 ft x 8 ftPrimary Bedroom
11 ft x 12 ftBedroom
11 ft x 9 ftKitchen
12 ft x 14 ftExterior
Parking
Garage spaces 3
Garage type Stall
Other parking spaces 0
Total parking spaces 3
Property History
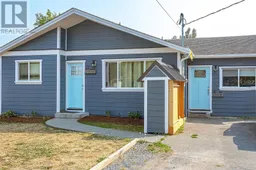 46
46