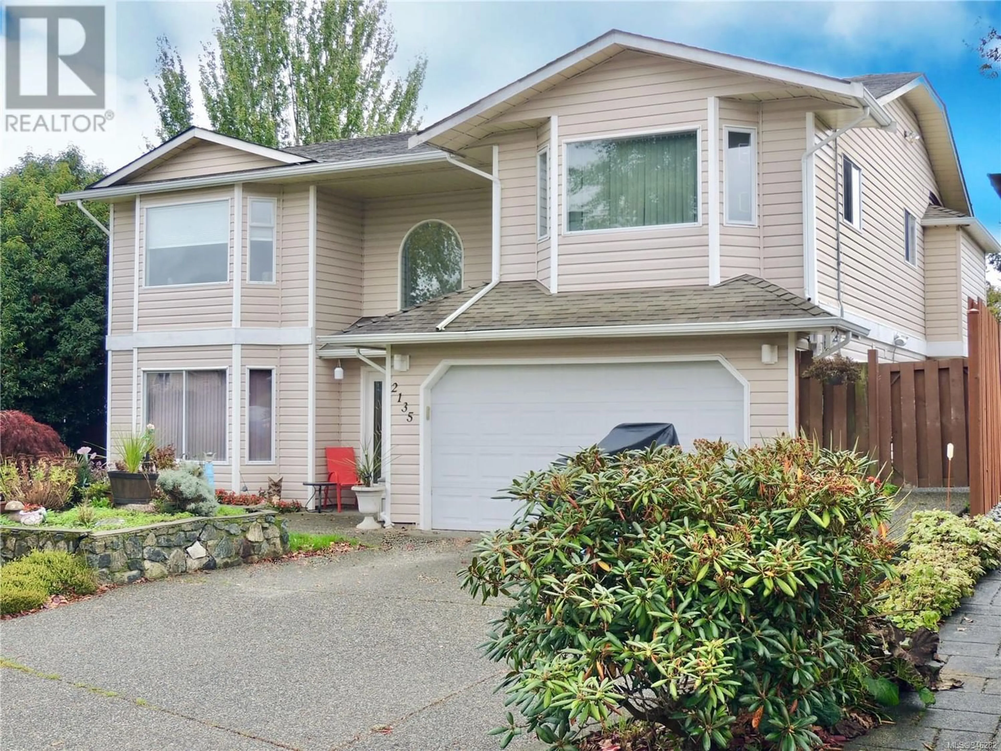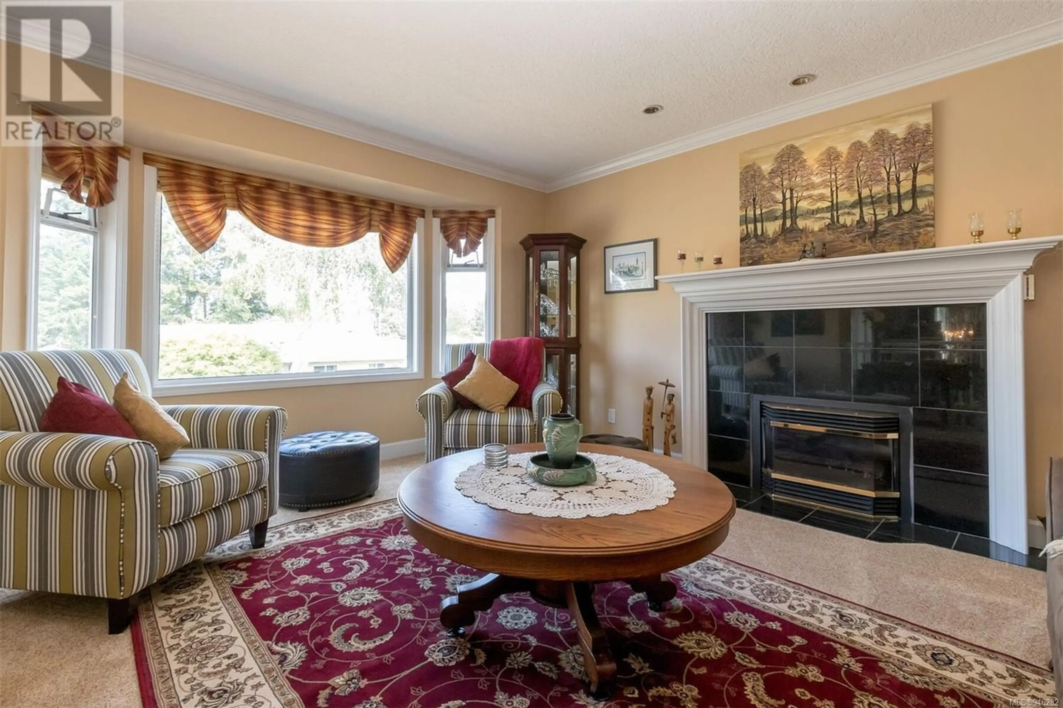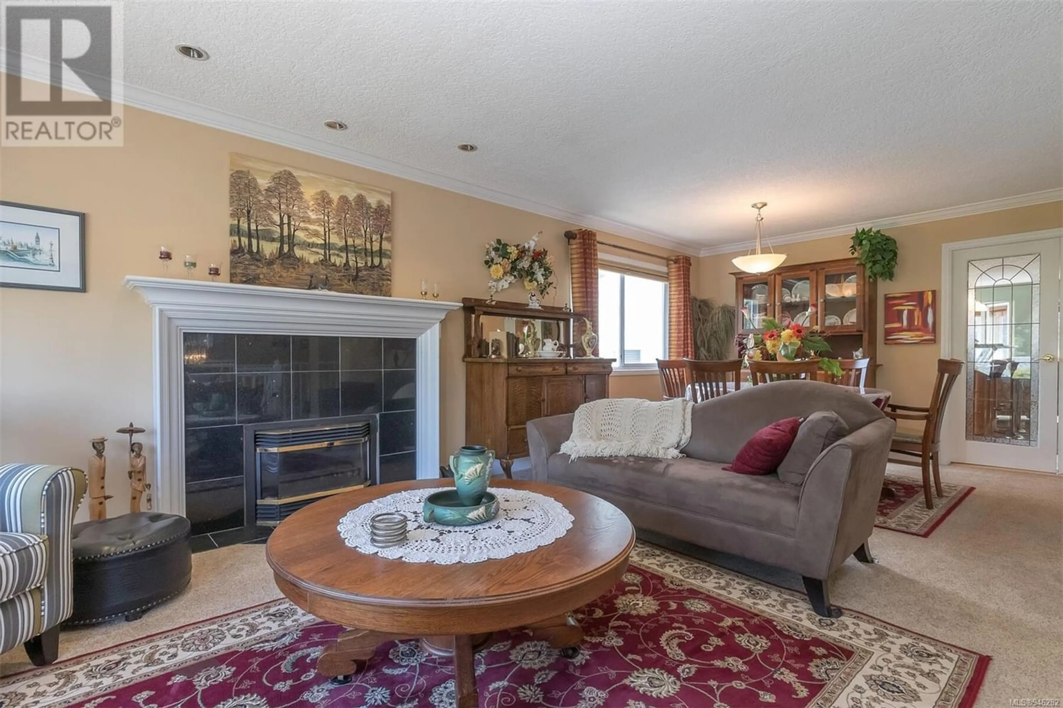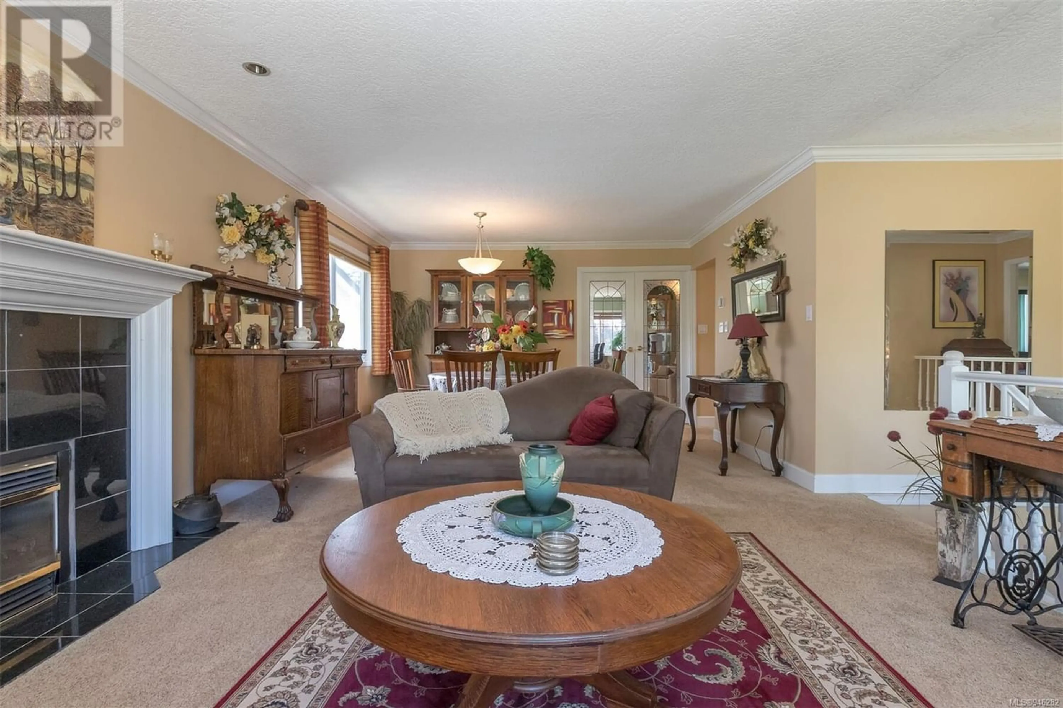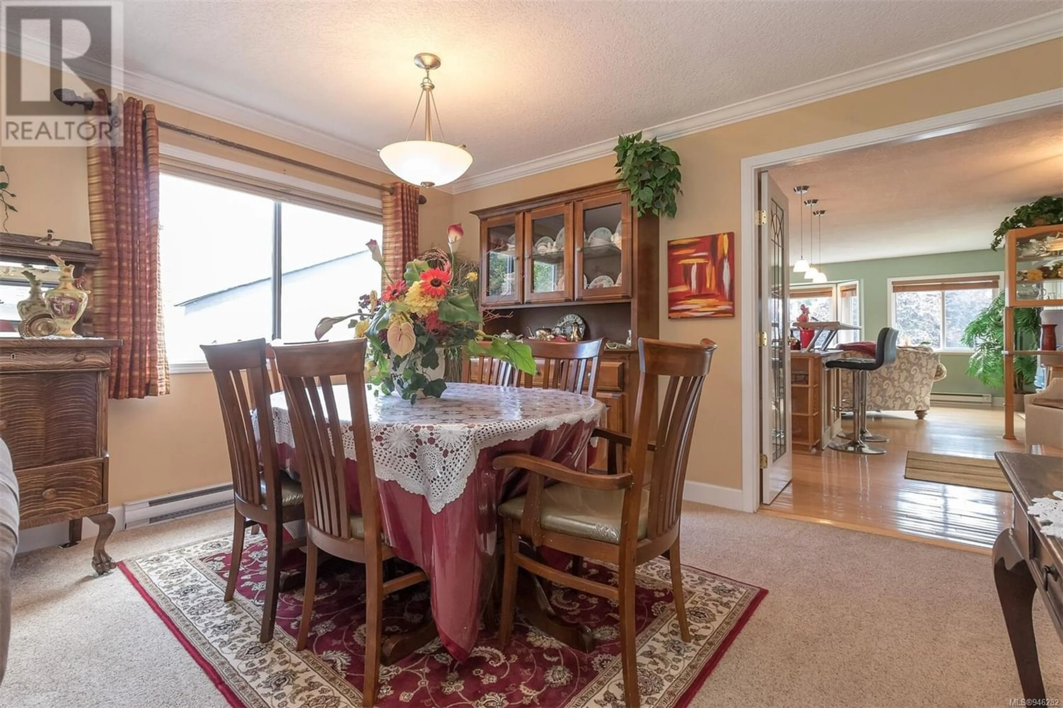2135 Lannon Way, Sidney, British Columbia V8L3Z1
Contact us about this property
Highlights
Estimated ValueThis is the price Wahi expects this property to sell for.
The calculation is powered by our Instant Home Value Estimate, which uses current market and property price trends to estimate your home’s value with a 90% accuracy rate.Not available
Price/Sqft$343/sqft
Est. Mortgage$5,089/mo
Tax Amount ()-
Days On Market1 year
Description
This fantastic 6 bd, + office, 3bth family home has so much to offer, situated on a quiet street, perfect for growing and multi-generational families, first time home buyers and investors. The main portion of the home features an abundance of space; 3 bedrooms, 2 bths, a formal living room with a cozy gas fireplace, a formal dining room perfect for gatherings and entertaining. The kitchen features hardwood floors and an oversized pantry open to the additional family room and the breakfast eating area. You can also enjoy the covered balcony, perfect for BBQ’s overlooking the sunny, south facing, fully fenced backyard. Downstairs, included in the main part of the house, is a ‘flex’ room, a perfect space for a home office or can easily be used as another bedroom. Huge bonus is the LEGAL 3 bedroom suite updated with newer appliances, fully self contained, with its own west facing patio, private access and own laundry. Large double garage for extra storage. The perfect family home in a wonderful location, close to schools, walking trails and local amenities. Call to view today! (id:39198)
Property Details
Interior
Features
Lower level Floor
Bathroom
Office
13' x 13'Bedroom
10' x 10'Bedroom
10' x 11'Exterior
Parking
Garage spaces 3
Garage type -
Other parking spaces 0
Total parking spaces 3

