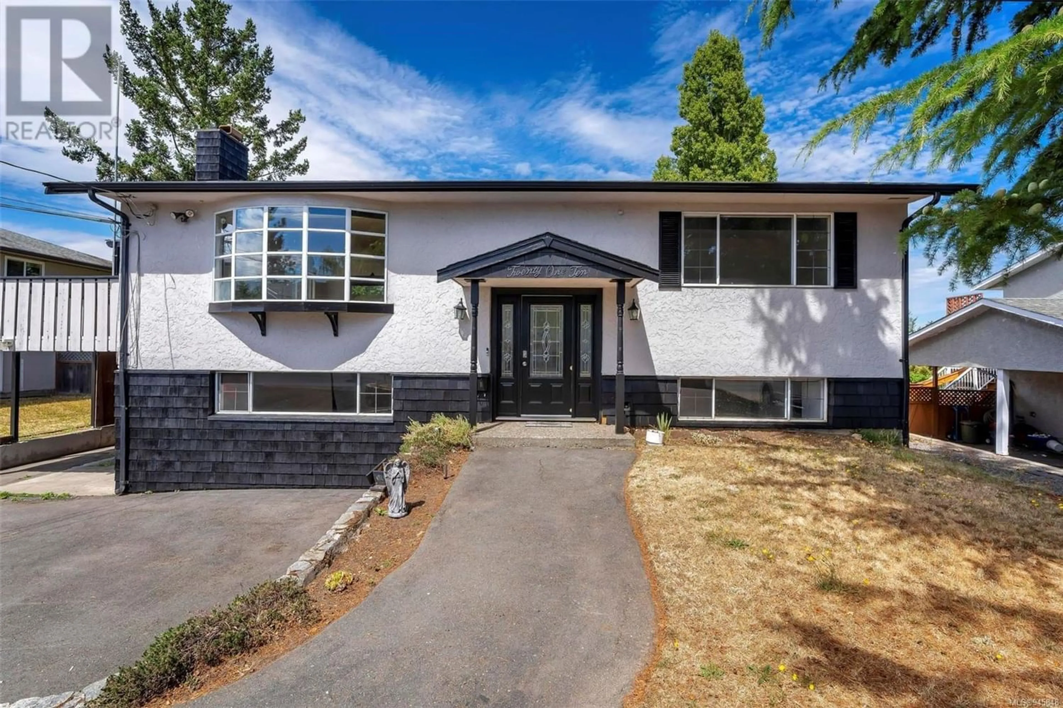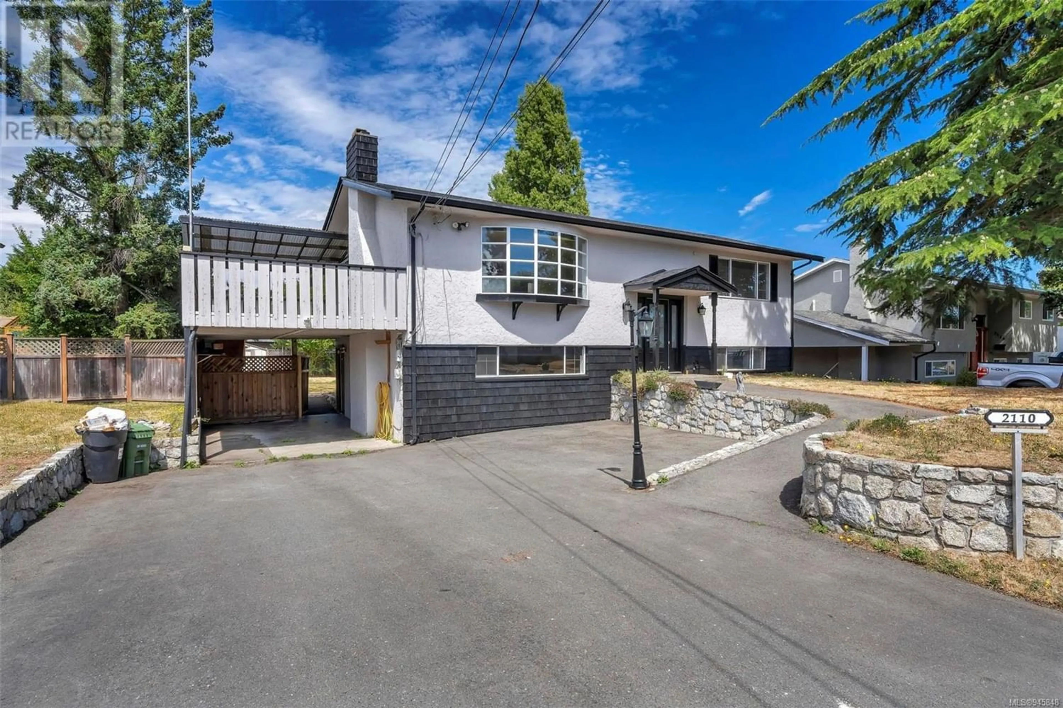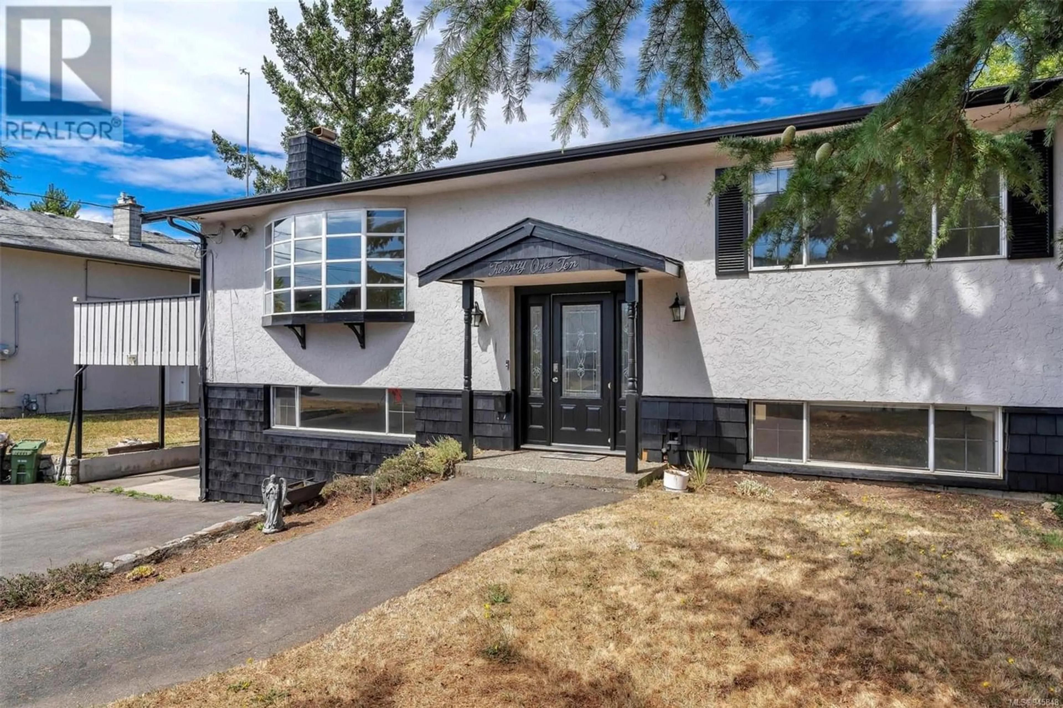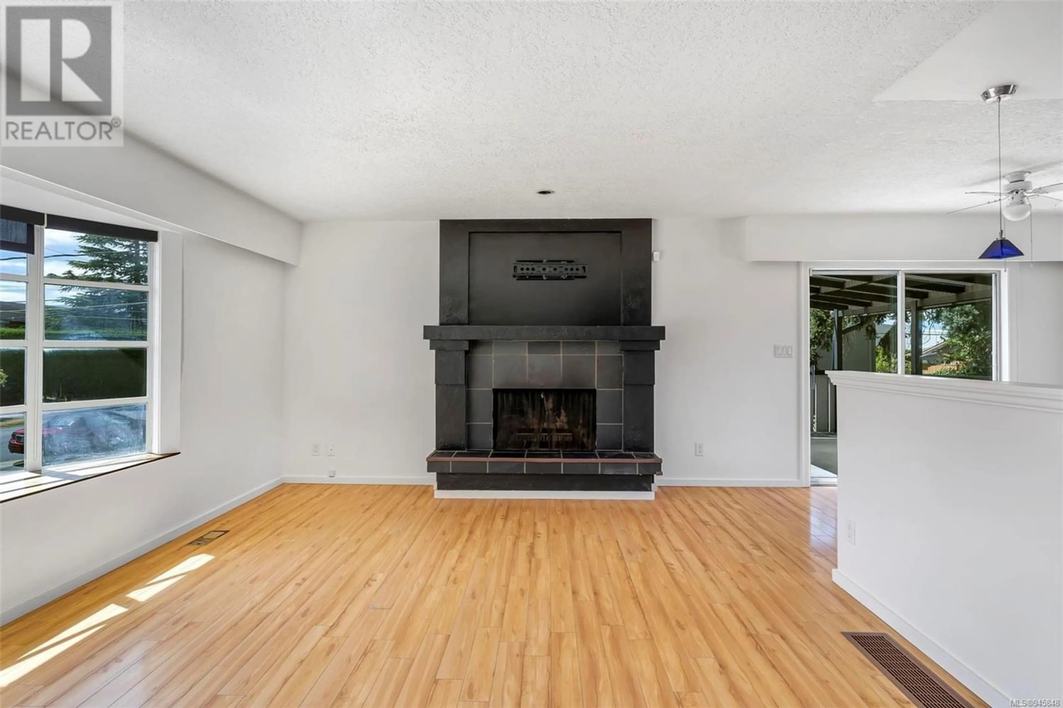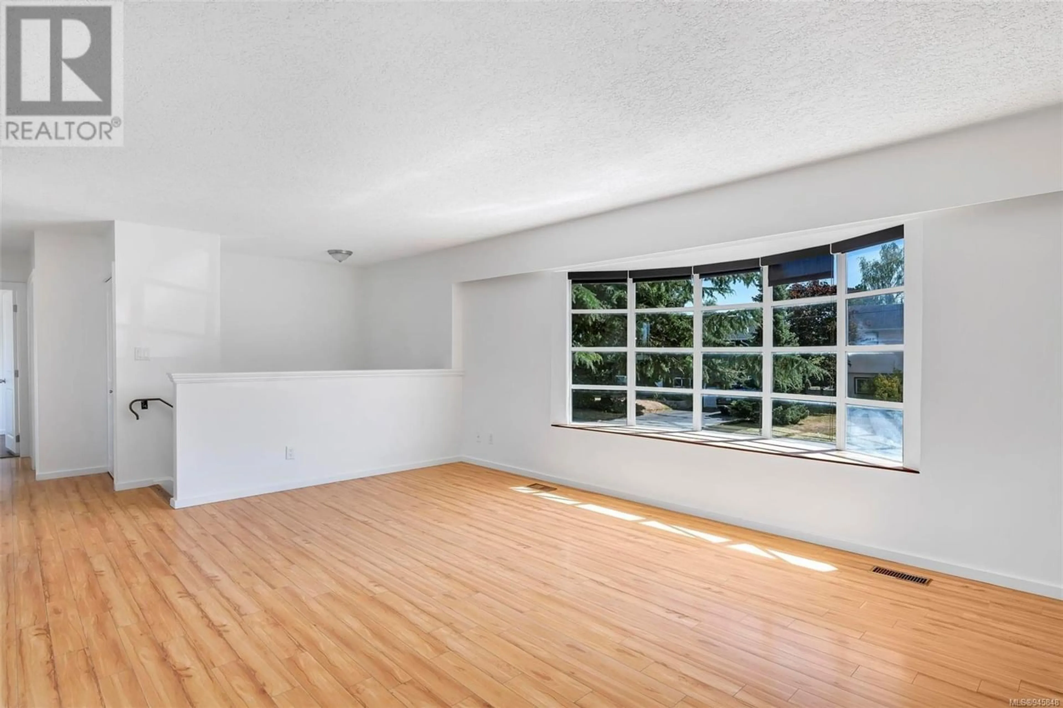2110 Skylark Lane, Sidney, British Columbia V8L1Y4
Contact us about this property
Highlights
Estimated ValueThis is the price Wahi expects this property to sell for.
The calculation is powered by our Instant Home Value Estimate, which uses current market and property price trends to estimate your home’s value with a 90% accuracy rate.Not available
Price/Sqft$432/sqft
Est. Mortgage$3,865/mo
Tax Amount ()-
Days On Market1 year
Description
**BELOW ASSESSED VALUE** Welcome to this beautifully updated family home in the charming town of Sidney, offering an impressive 8062 SqFt lot Zoned R2 for a Duplex with endless possibilities! Step inside to discover a stunning kitchen adorned with stainless steel appliances, perfect for culinary enthusiasts. The open concept living and dining areas are graced with wood-burning fireplaces on both levels, creating a cozy and inviting ambiance. Prepare to be pampered in the main bathroom, boasting heated tile floors, a separate shower, and a luxurious soaker tub, providing a spa-like experience. The basement offers an open layout, presenting versatile possibilities to customize the space according to your preferences, it even has a roughed in kitchen for easy suite potential. Surrounded by a generous and level back yard, this property is ideal for gardening enthusiasts Additionally, the home is equipped with newer gas furnace and hot water tank, ensuring comfort and efficiency. (id:39198)
Property Details
Interior
Features
Second level Floor
Bedroom
11' x 10'Storage
8' x 3'Bathroom
Family room
19' x 17'Exterior
Parking
Garage spaces 3
Garage type -
Other parking spaces 0
Total parking spaces 3

