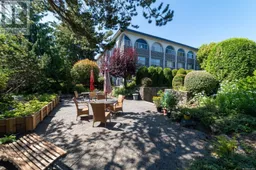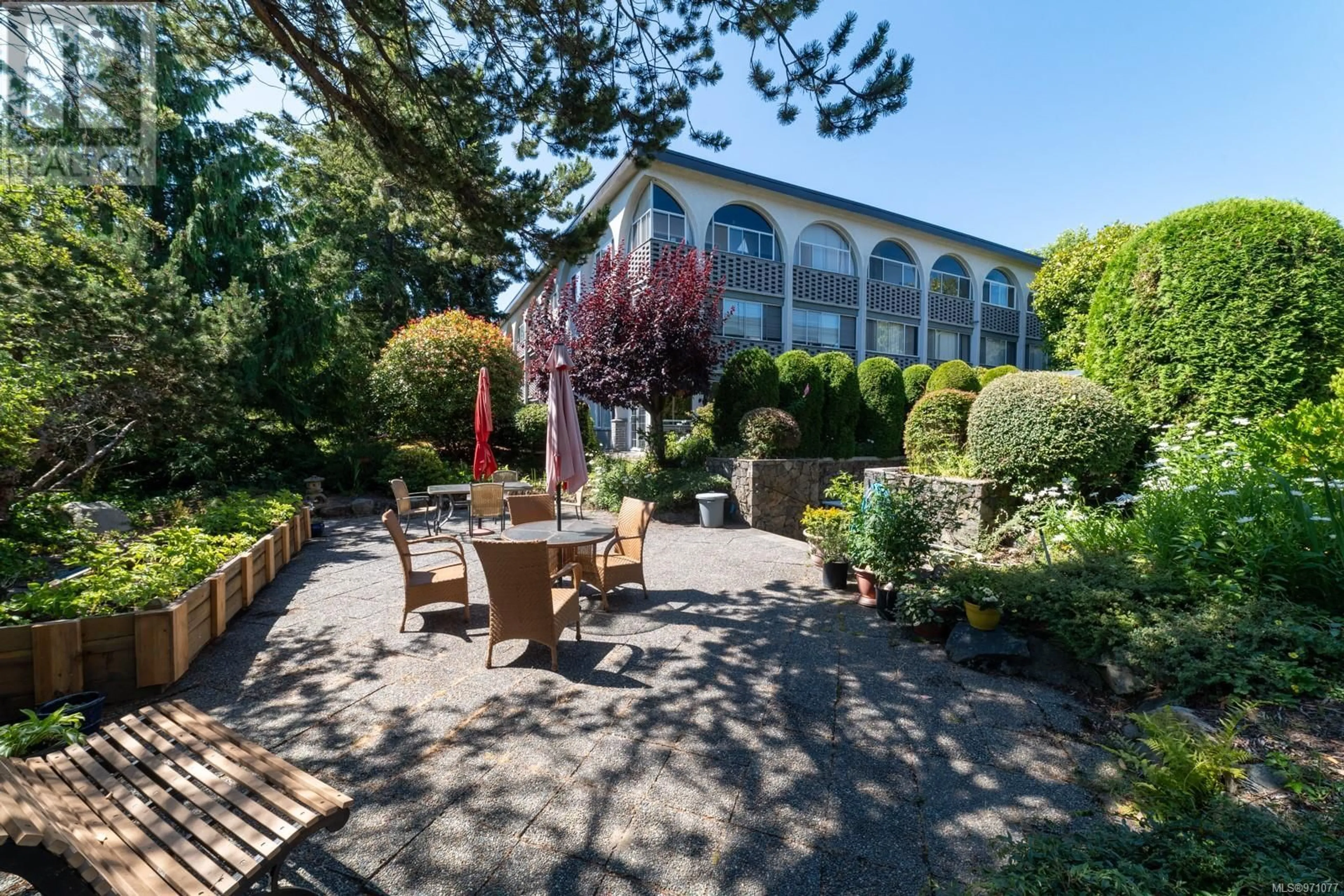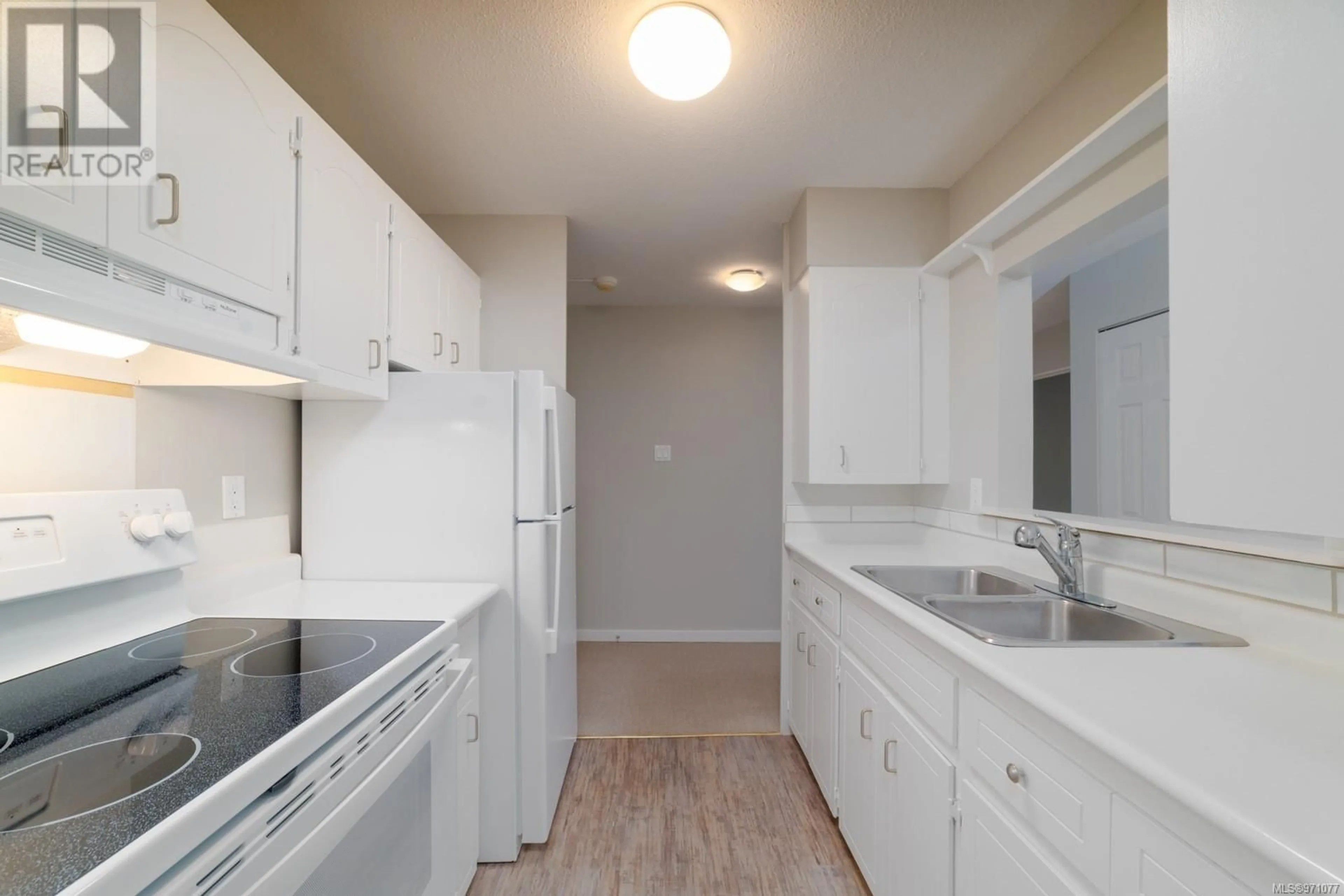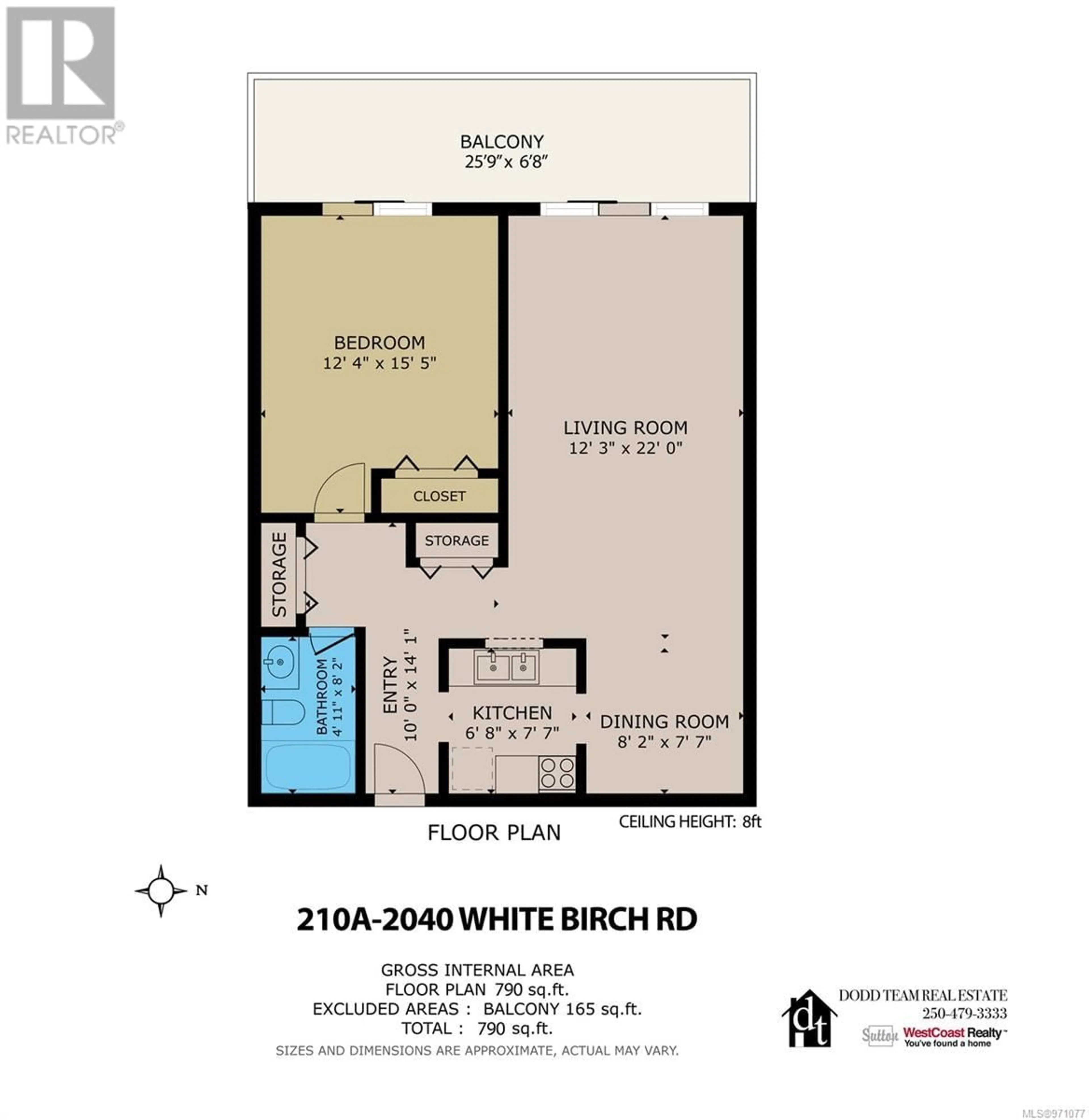210A 2040 White Birch Rd, Sidney, British Columbia V8L2R1
Contact us about this property
Highlights
Estimated ValueThis is the price Wahi expects this property to sell for.
The calculation is powered by our Instant Home Value Estimate, which uses current market and property price trends to estimate your home’s value with a 90% accuracy rate.Not available
Price/Sqft$396/sqft
Days On Market3 days
Est. Mortgage$1,628/mth
Maintenance fees$426/mth
Tax Amount ()-
Description
Discover unparalleled value in Sidney! Nestled within a serene, meticulously maintained adult-oriented complex, this bright & spacious unit is ready for you to move in. The expansive 1 bedroom home boasts fresh paint, brand-new appliances, and a new bathtub. With tasteful updates throughout, you'll feel right at home. Enjoy the full-length west-facing balcony with 2 access doors, perfect for soaking up the afternoon sun. Located just steps from a picturesque waterfront park, marina, & convenient bus routes, this complex offers an exceptional lifestyle. Amenities include a workshop, games room, & bike storage, providing comfort and security in a highly sought-after location. The strata fee covers heat, hot water, building insurance, garbage pick-up, & yard maintenance, ensuring worry-free living. Immediate possession is available, making this an outstanding opportunity. Don't miss out—call now to schedule an easily arranged appointment and experience this incredible value for yourself! (id:39198)
Property Details
Interior
Features
Main level Floor
Bathroom
Primary Bedroom
12'4 x 15'5Kitchen
6'8 x 7'7Dining room
8'2 x 7'7Exterior
Parking
Garage spaces 1
Garage type -
Other parking spaces 0
Total parking spaces 1
Condo Details
Inclusions
Property History
 29
29


