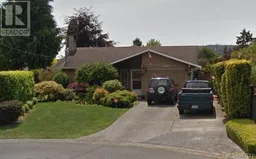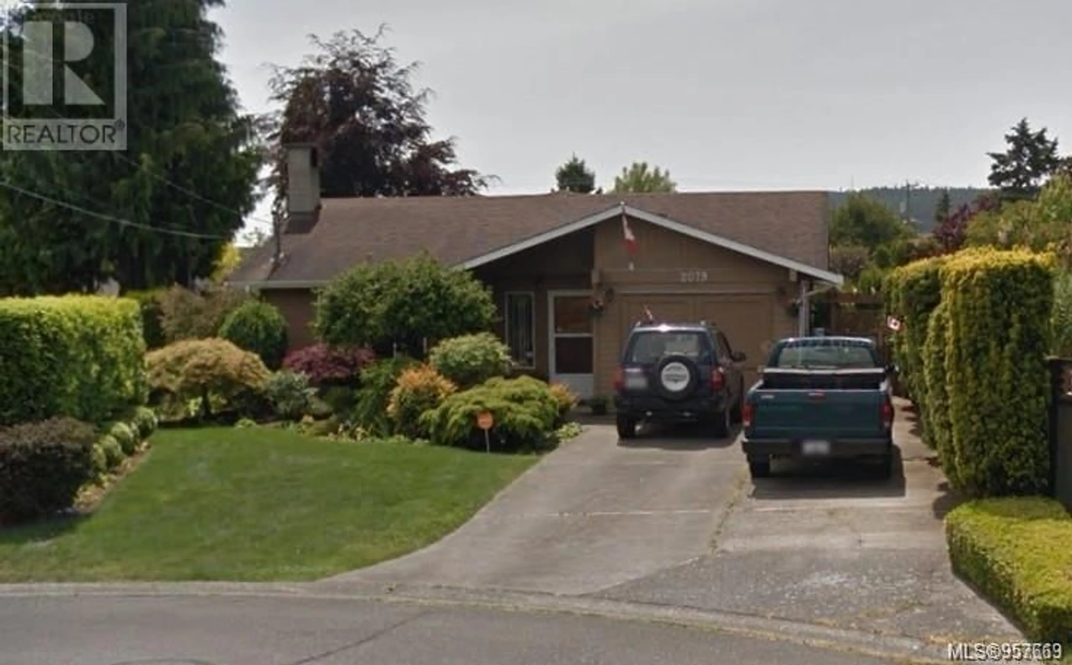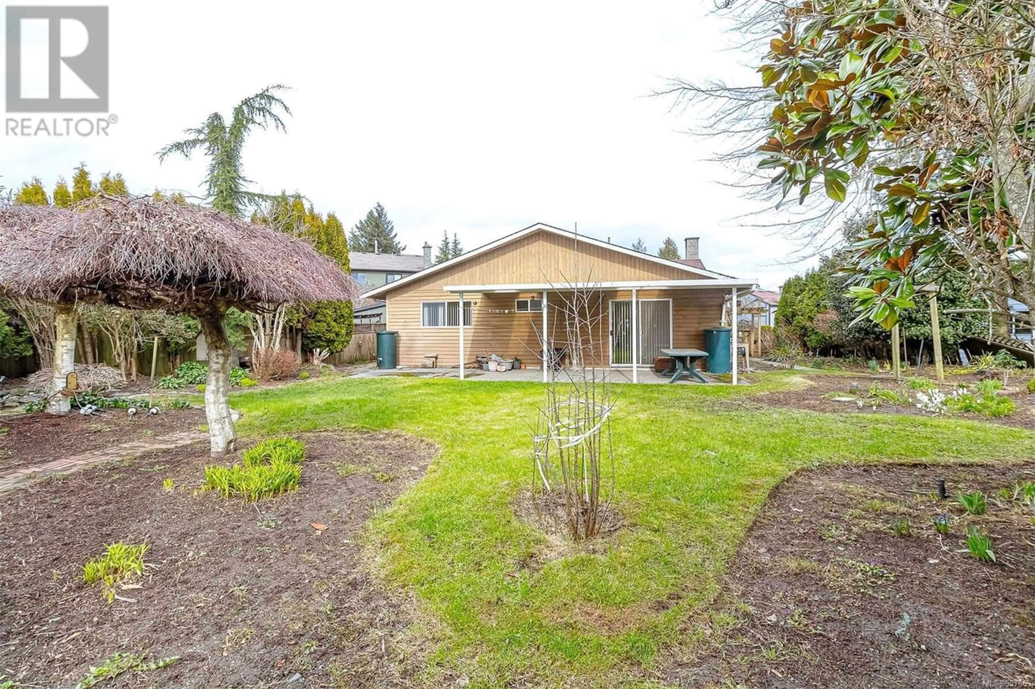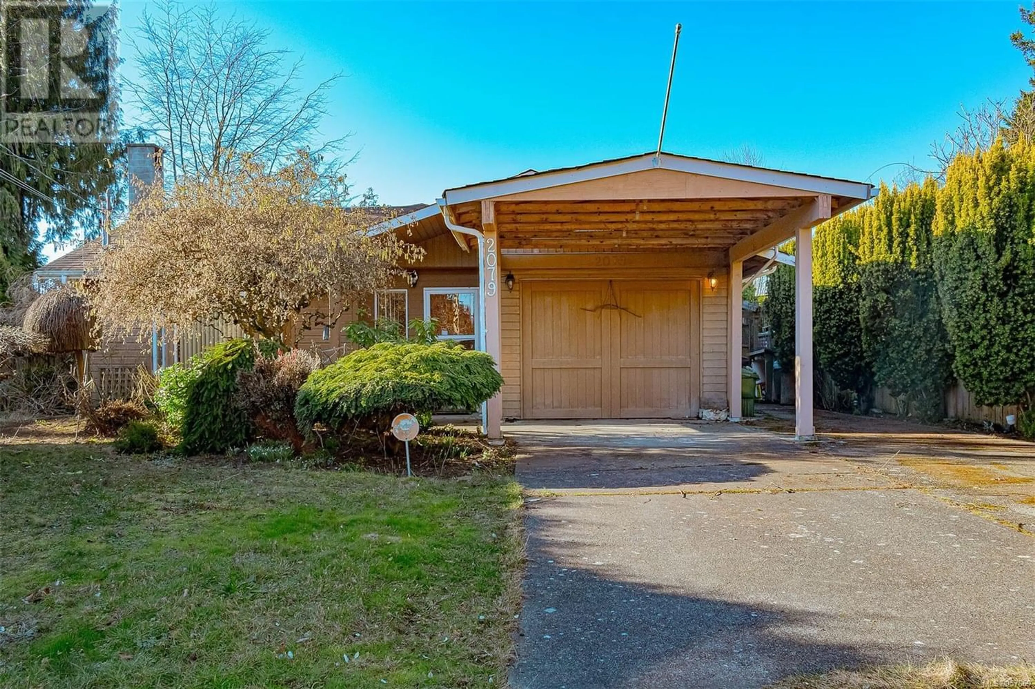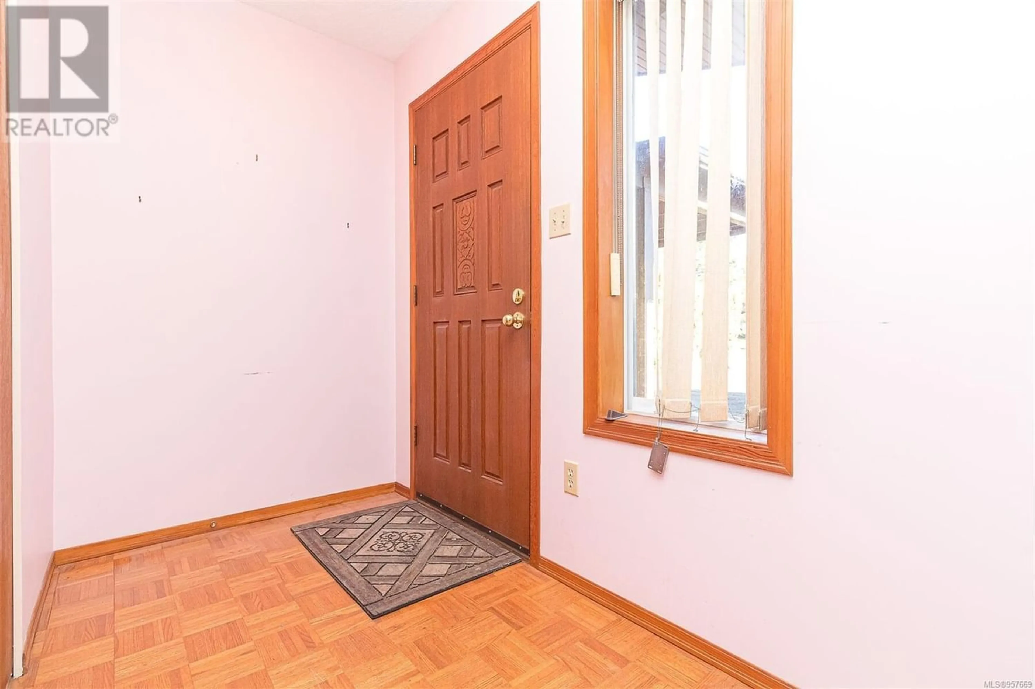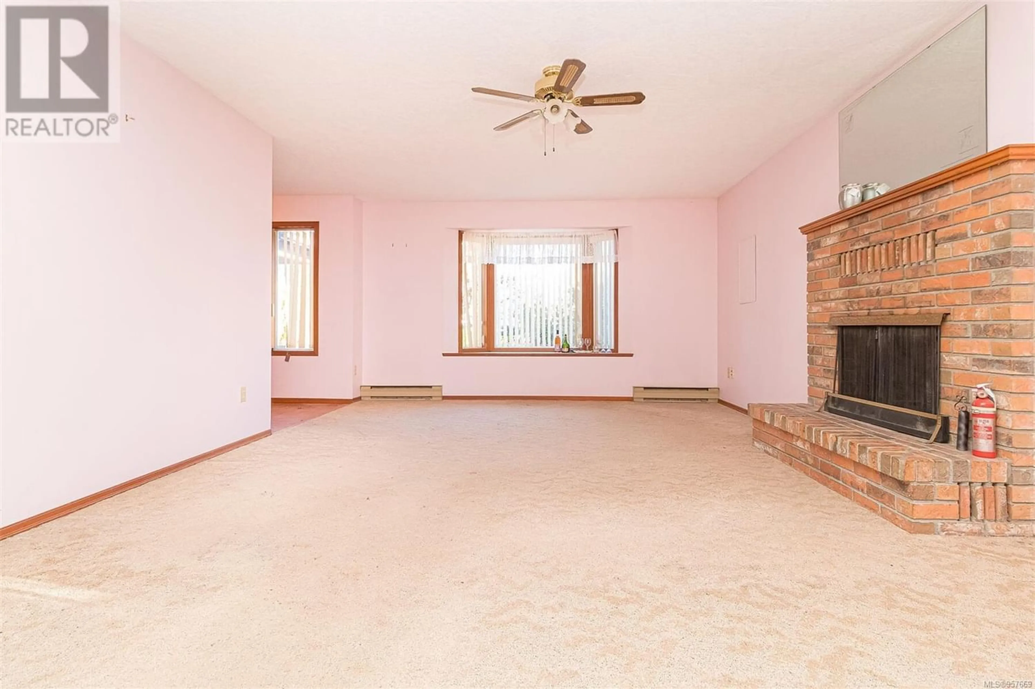2079 Brethourpark Way, Sidney, British Columbia V8L1S3
Contact us about this property
Highlights
Estimated ValueThis is the price Wahi expects this property to sell for.
The calculation is powered by our Instant Home Value Estimate, which uses current market and property price trends to estimate your home’s value with a 90% accuracy rate.Not available
Price/Sqft$538/sqft
Est. Mortgage$3,564/mo
Tax Amount ()-
Days On Market292 days
Description
This lovely Rancher is just waiting for your personal touch. A gardeners paradise with mature gardens, a Greenhouse, Electrified Workshop and storage tool shed the possibilities are endless. The main house has two large bedrooms and a third bedroom/Den along with 2 bathrooms. The covered front porch leads to the open concept living dining room with no step entrance, yes this is one level living at its best. The oversized kitchen has sliders that lead to the south facing yard and gardens including a lovely covered porch. Quiet & Peaceful neighborhood just off the road via a 4 home cul-de-sac where privacy and tranquility surrounds you. A little TLC and love and this home will be yours to enjoy for many years. What a difference a Day makes'' (id:39198)
Property Details
Interior
Features
Main level Floor
Bathroom
Bedroom
11' x 9'Bedroom
16' x 10'Bathroom
Exterior
Parking
Garage spaces 3
Garage type -
Other parking spaces 0
Total parking spaces 3
Property History
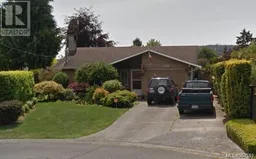 25
25