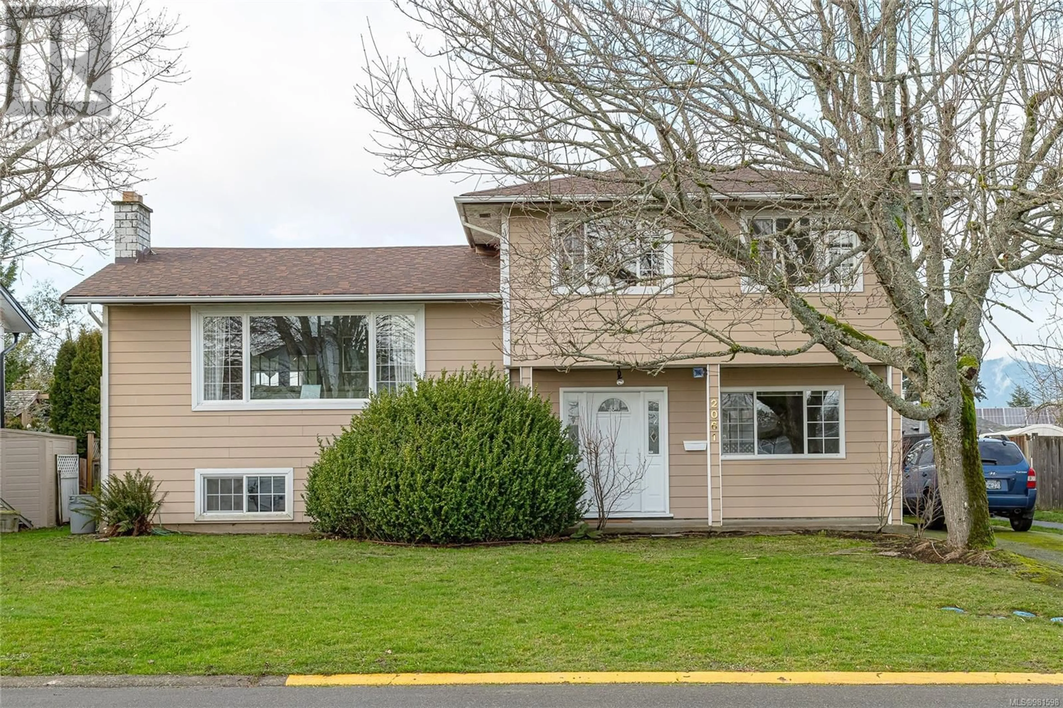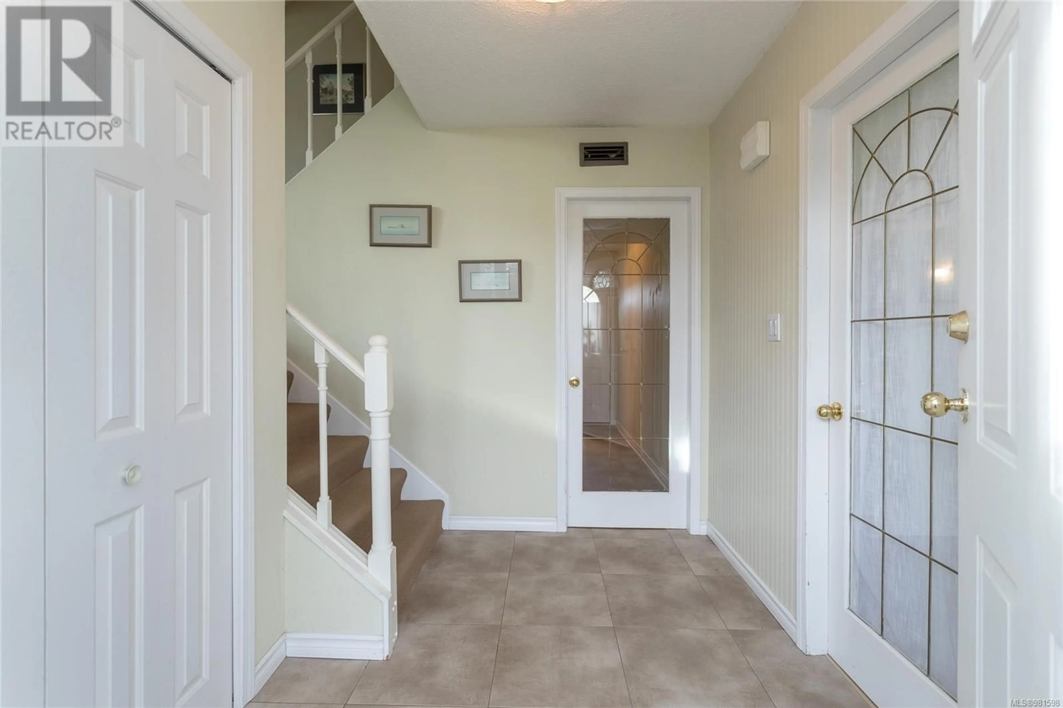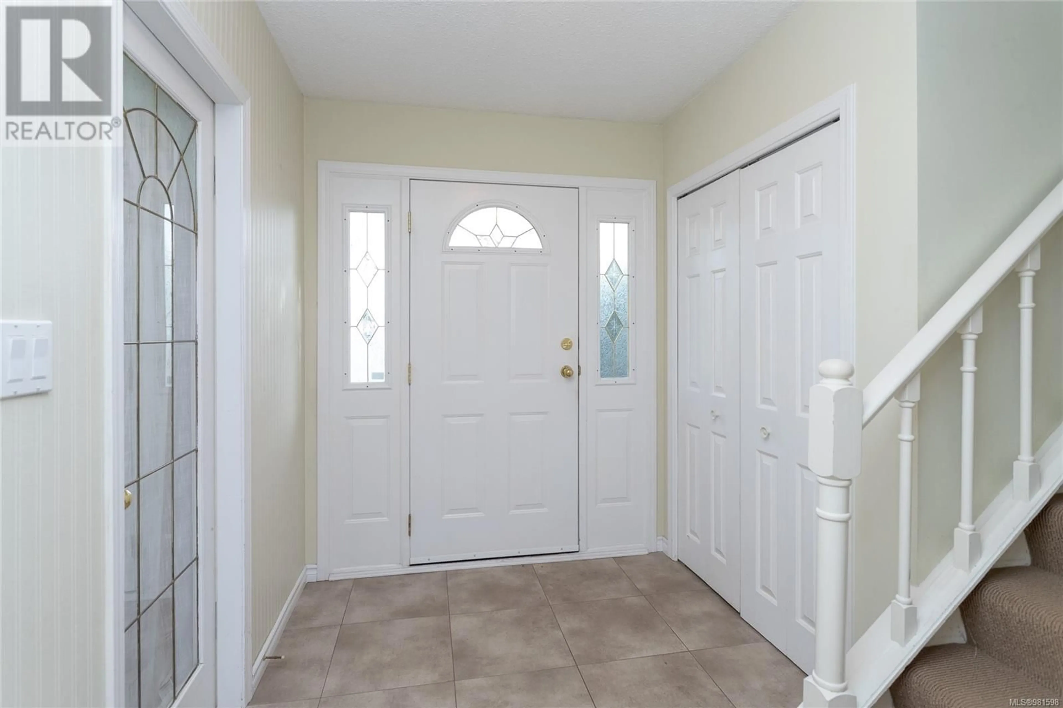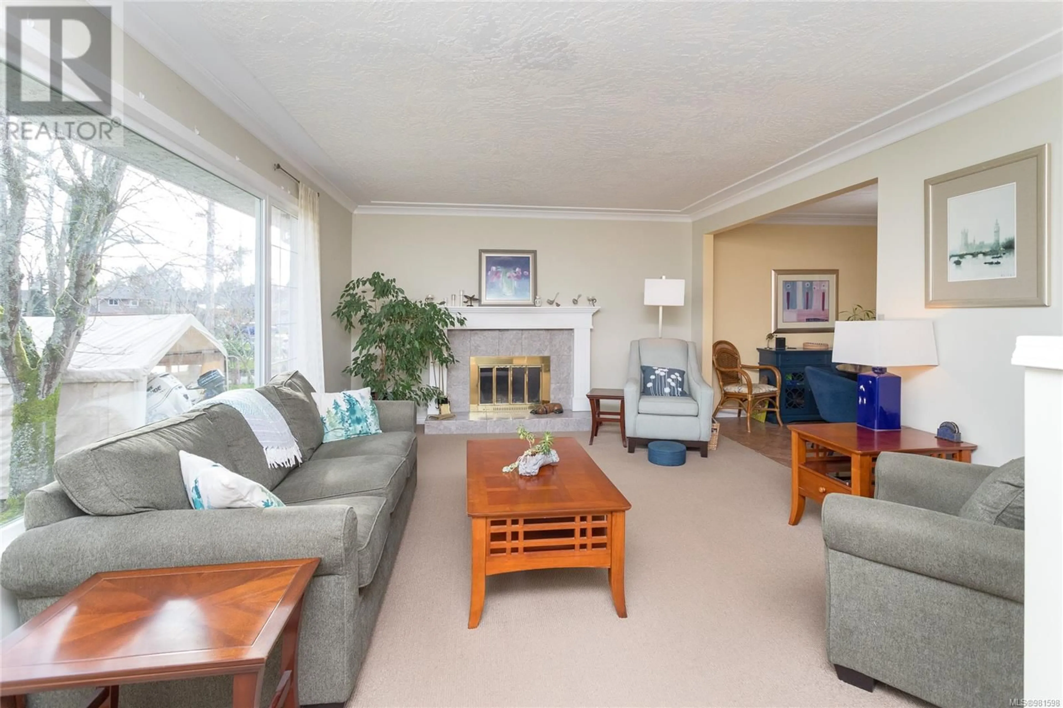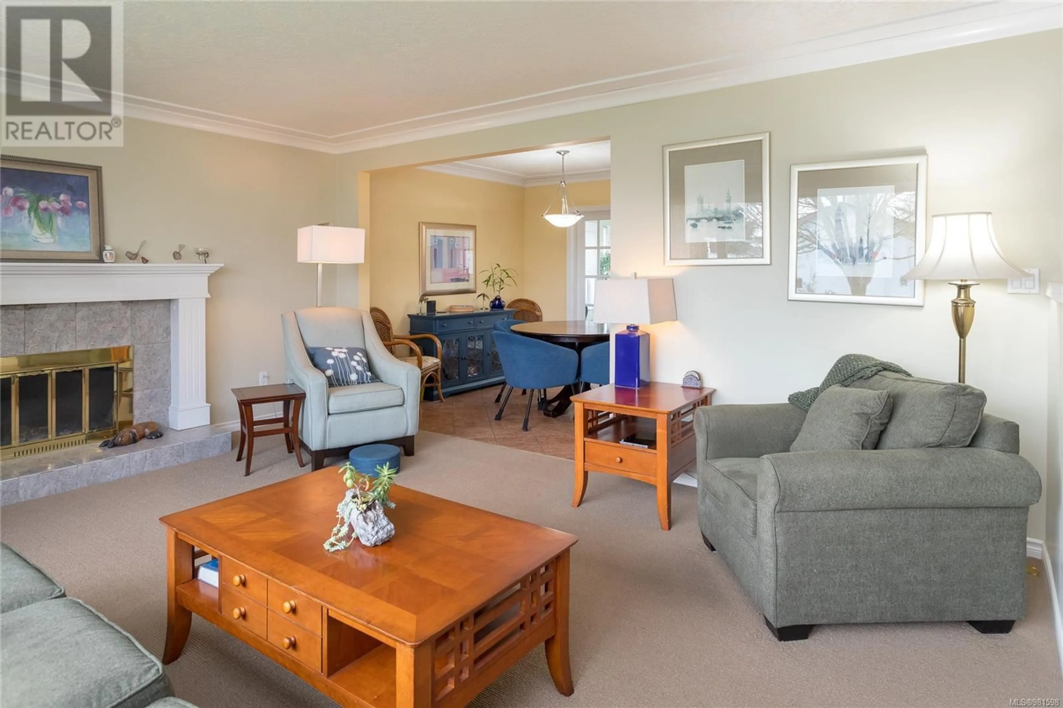2061 Piercy Ave, Sidney, British Columbia V8L2K6
Contact us about this property
Highlights
Estimated ValueThis is the price Wahi expects this property to sell for.
The calculation is powered by our Instant Home Value Estimate, which uses current market and property price trends to estimate your home’s value with a 90% accuracy rate.Not available
Price/Sqft$474/sqft
Est. Mortgage$4,724/mo
Tax Amount ()-
Days On Market40 days
Description
(POSTPONED OPEN HOUSE) NOW SAT FEB 8th 12-2! New Price! Nestled on a peaceful street in Sidney, BC, this 4-bedroom, 2-bath home combines comfort and convenience. Located minutes from parks, beaches, BC Ferries, transit, and amenities, it’s perfect for families or those seeking a welcoming community. The functional layout features spacious rooms, a bright kitchen with tiled floors, and a lower-level rec room and bedroom with excellent suite potential. Recent upgrades include a new heat pump and electric furnace with air conditioning (2024), a new 200-amp electrical panel (2024), and a full roof replacement (2022). The backyard offers endless possibilities for projects, storage with workshop/garage. or relaxation. Don’t miss this gem in a sought-after Sidney neighborhood! (id:39198)
Property Details
Interior
Features
Second level Floor
Primary Bedroom
11 ft x 13 ftBedroom
13 ft x 9 ftBedroom
9 ft x 9 ftBathroom
Property History
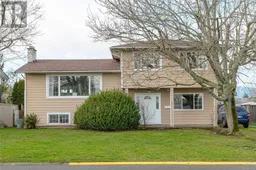 30
30
