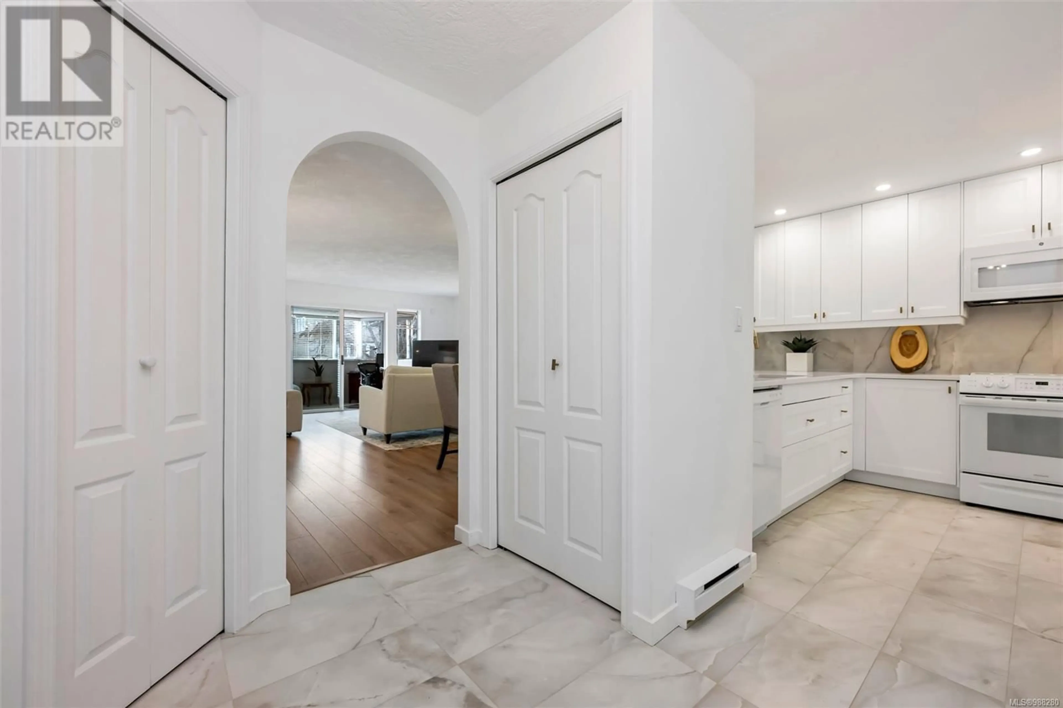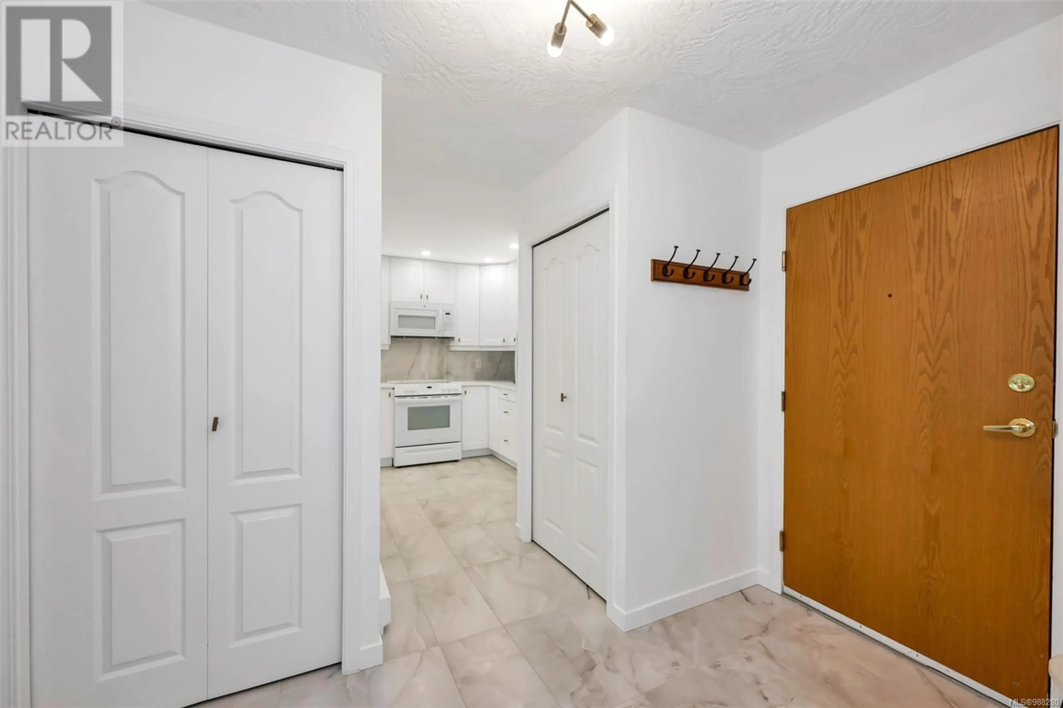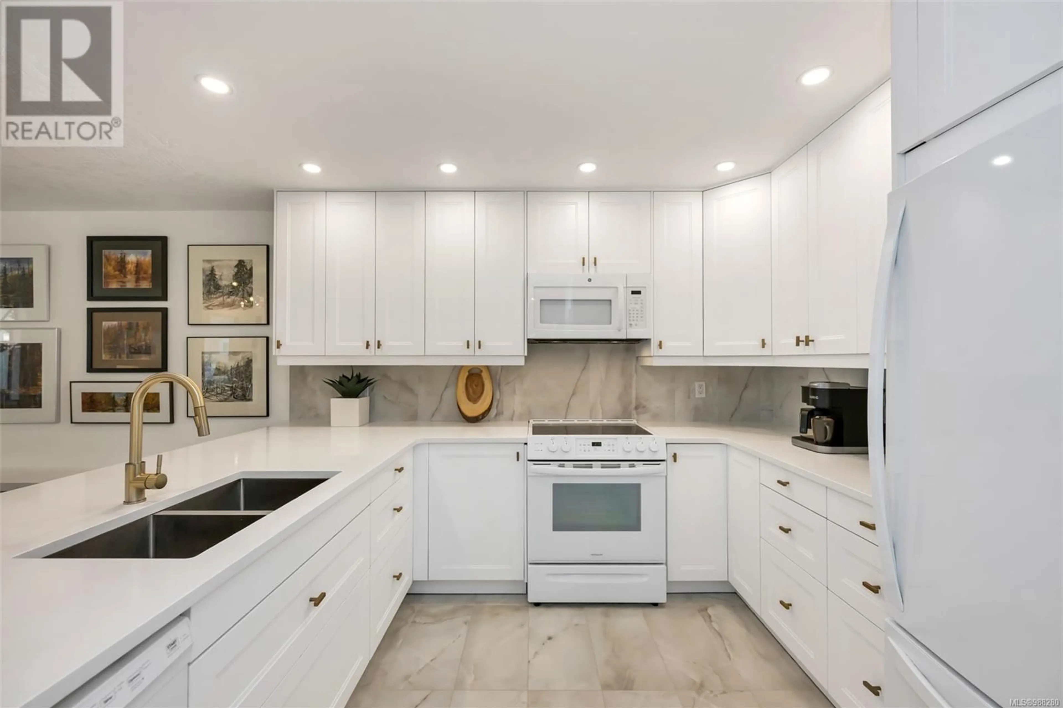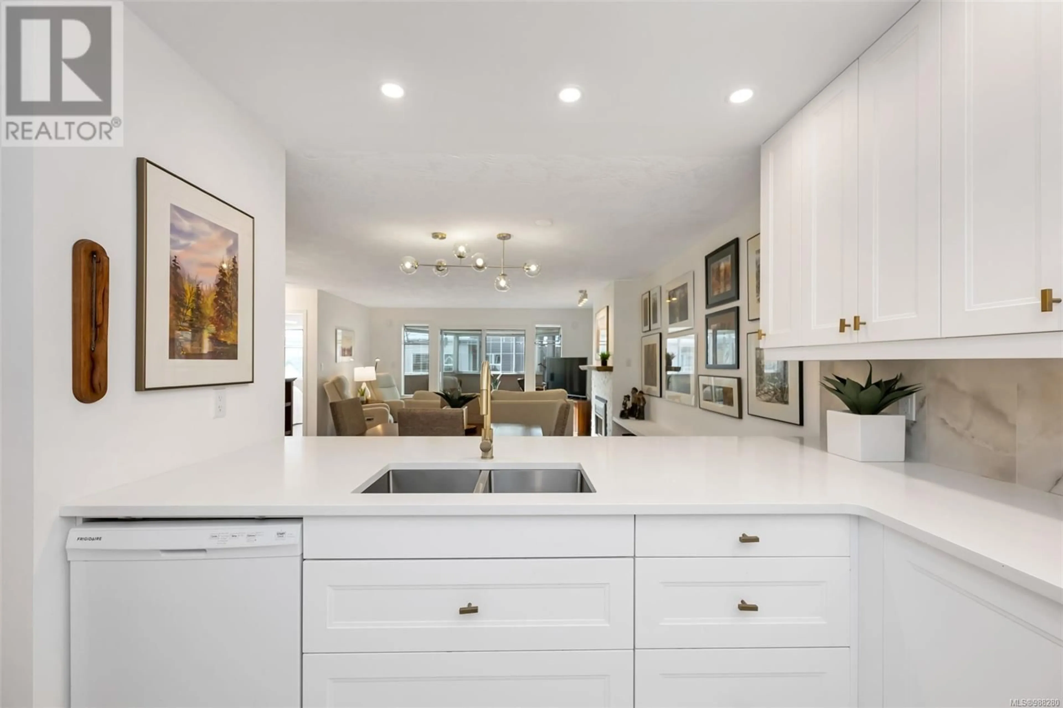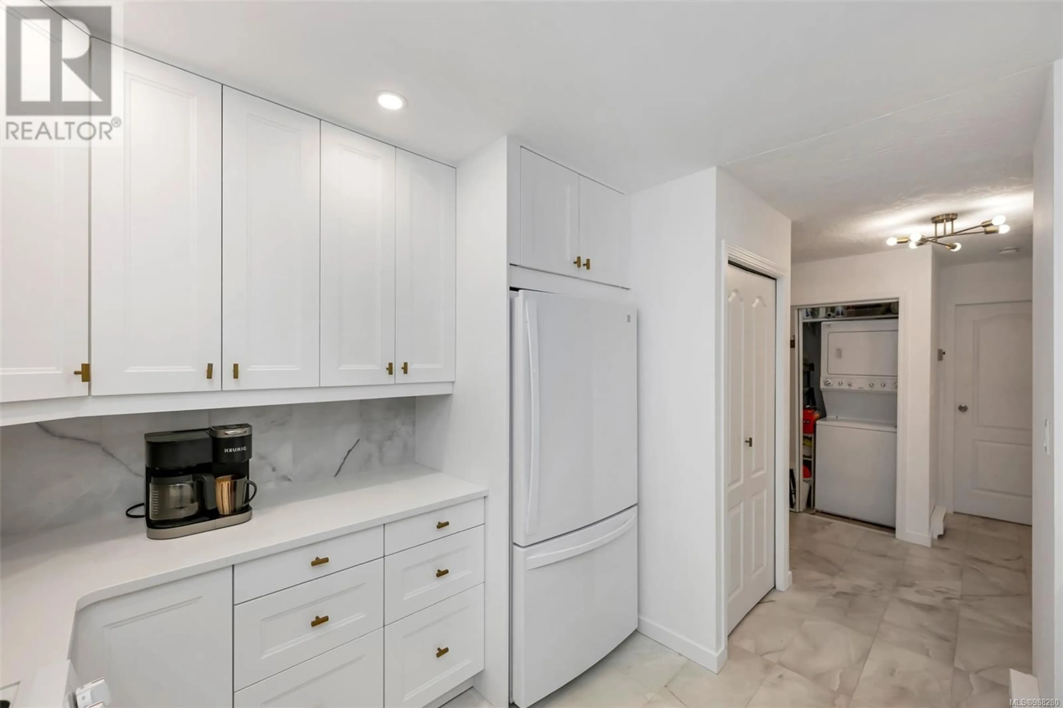203 9717 Third St, Sidney, British Columbia V8L3A3
Contact us about this property
Highlights
Estimated ValueThis is the price Wahi expects this property to sell for.
The calculation is powered by our Instant Home Value Estimate, which uses current market and property price trends to estimate your home’s value with a 90% accuracy rate.Not available
Price/Sqft$498/sqft
Est. Mortgage$2,899/mo
Maintenance fees$521/mo
Tax Amount ()-
Days On Market6 days
Description
OPEN HOUSE SAT 2-4 You will LOVE this Totally Upgraded 2bed/2bath+Sunroom condo in the heart of Sidney. Numerous Upgrades include a NEW KITCHEN with Quartz Counters, new appliances and a Large Opening to the Dining Room. Both Bathrooms have been Upgraded with quality Porcelain finishes, new Vanities, Toilets and Lighting. The Large Living Room features a re-faced electric fireplace and access to the heated, Year Round Sunroom w/opening exterior windows. Both Bedrooms are large with ample closets and the dining room has a huge closet/pantry. In suite Laundry and a secured parking stall.But MOST IMPORTANTLY..you'll be living a European Lifestyle where you can walk everywhere you need to be .You are steps from the ocean with its numerous pathways and parks as well as Beacon Ave which is the heart of Sidney, with amazing shops, grocery stores, bakeries, antique book stores, art galleries and cinema. Sidney is the 'Jewel'' of Vancouver Island with its close proximity to market gardens, the airport, Ferry Terminal and downtown Victoria. (id:39198)
Upcoming Open House
Property Details
Interior
Features
Main level Floor
Ensuite
8'9 x 4'10Laundry room
5'5 x 3'4Bedroom
11'5 x 11'5Bathroom
8'9 x 4'9Exterior
Parking
Garage spaces 2
Garage type Other
Other parking spaces 0
Total parking spaces 2
Condo Details
Inclusions
Property History
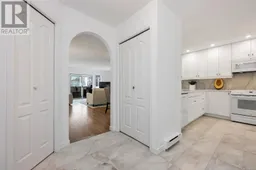 32
32
